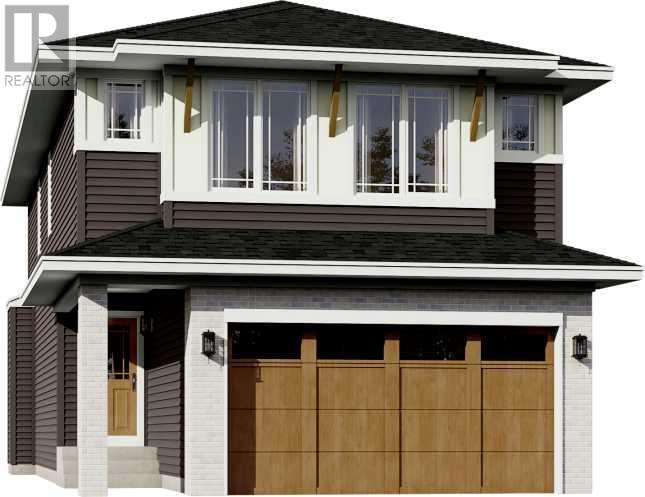3 Bedroom
3 Bathroom
2146.9 sqft
Fireplace
None
Forced Air
$875,000
Welcome to the Sydney by Calbridge Homes, a stunning 3-bedroom, 2.5-bathroom two-story home featuring an open-concept layout perfect for modern living. The heart of the home is the gourmet kitchen with a spacious island, seamlessly flowing into the bright great room, where a cozy fireplace and large windows flood the space with natural light. The open-to-above staircase adds a grand touch, leading to a bonus room with an elegant tray ceiling. The luxurious primary bedroom includes a spa-inspired ensuite with a soaker tub, shower, and double sinks for ultimate relaxation. Situated on a corner lot, this home offers a generous 78-foot-long backyard, perfect for outdoor entertaining, and comes complete with a double attached garage. A separate side entrance and basement rough-in's are also included making it perfect for future development! Photos are representative (id:57810)
Property Details
|
MLS® Number
|
A2170602 |
|
Property Type
|
Single Family |
|
Neigbourhood
|
Sage Hill |
|
Community Name
|
Sage Hill |
|
AmenitiesNearBy
|
Park, Playground, Schools, Shopping |
|
Features
|
No Animal Home, No Smoking Home |
|
ParkingSpaceTotal
|
4 |
|
Plan
|
2310483 |
|
Structure
|
Deck |
Building
|
BathroomTotal
|
3 |
|
BedroomsAboveGround
|
3 |
|
BedroomsTotal
|
3 |
|
Age
|
New Building |
|
Appliances
|
Refrigerator, Dishwasher, Range, Microwave |
|
BasementDevelopment
|
Unfinished |
|
BasementType
|
Full (unfinished) |
|
ConstructionMaterial
|
Wood Frame |
|
ConstructionStyleAttachment
|
Detached |
|
CoolingType
|
None |
|
ExteriorFinish
|
Brick, Vinyl Siding |
|
FireplacePresent
|
Yes |
|
FireplaceTotal
|
1 |
|
FlooringType
|
Carpeted, Ceramic Tile, Hardwood |
|
FoundationType
|
Poured Concrete |
|
HalfBathTotal
|
1 |
|
HeatingFuel
|
Natural Gas |
|
HeatingType
|
Forced Air |
|
StoriesTotal
|
2 |
|
SizeInterior
|
2146.9 Sqft |
|
TotalFinishedArea
|
2146.9 Sqft |
|
Type
|
House |
Parking
Land
|
Acreage
|
No |
|
FenceType
|
Not Fenced |
|
LandAmenities
|
Park, Playground, Schools, Shopping |
|
SizeDepth
|
45.55 M |
|
SizeFrontage
|
11.16 M |
|
SizeIrregular
|
508.40 |
|
SizeTotal
|
508.4 M2|4,051 - 7,250 Sqft |
|
SizeTotalText
|
508.4 M2|4,051 - 7,250 Sqft |
|
ZoningDescription
|
R-g |
Rooms
| Level |
Type |
Length |
Width |
Dimensions |
|
Main Level |
Great Room |
|
|
16.01 Ft x 13.00 Ft |
|
Main Level |
Dining Room |
|
|
13.00 Ft x 9.00 Ft |
|
Main Level |
2pc Bathroom |
|
|
.00 Ft x .00 Ft |
|
Main Level |
Other |
|
|
5.01 Ft x 6.00 Ft |
|
Upper Level |
Primary Bedroom |
|
|
12.01 Ft x 13.00 Ft |
|
Upper Level |
4pc Bathroom |
|
|
.00 Ft x .00 Ft |
|
Upper Level |
Bedroom |
|
|
11.00 Ft x 12.00 Ft |
|
Upper Level |
5pc Bathroom |
|
|
.00 Ft x .00 Ft |
|
Upper Level |
Bedroom |
|
|
11.00 Ft x 12.00 Ft |
|
Upper Level |
Bonus Room |
|
|
16.00 Ft x 13.00 Ft |
https://www.realtor.ca/real-estate/27504603/152-sage-hill-heights-nw-calgary-sage-hill







