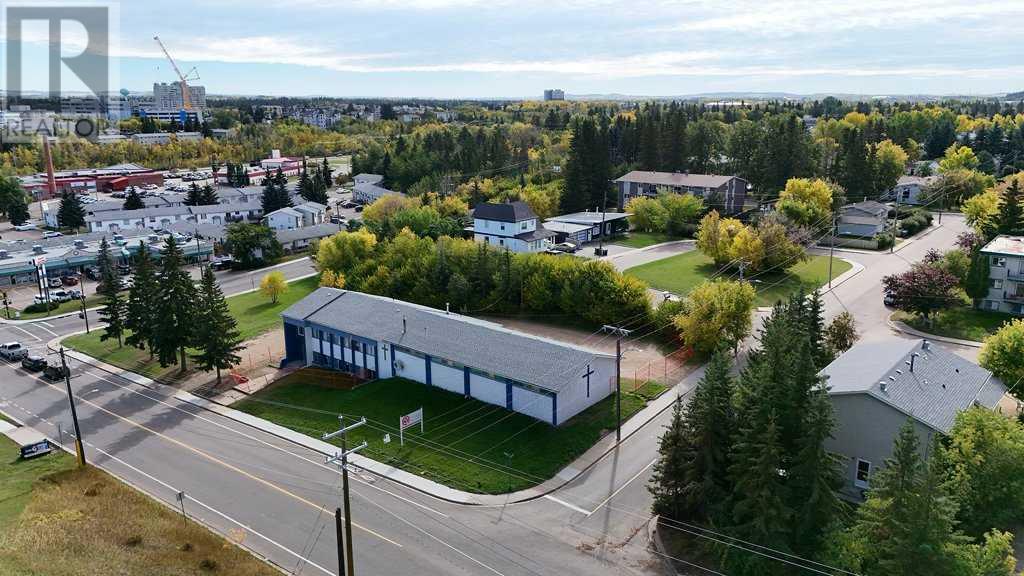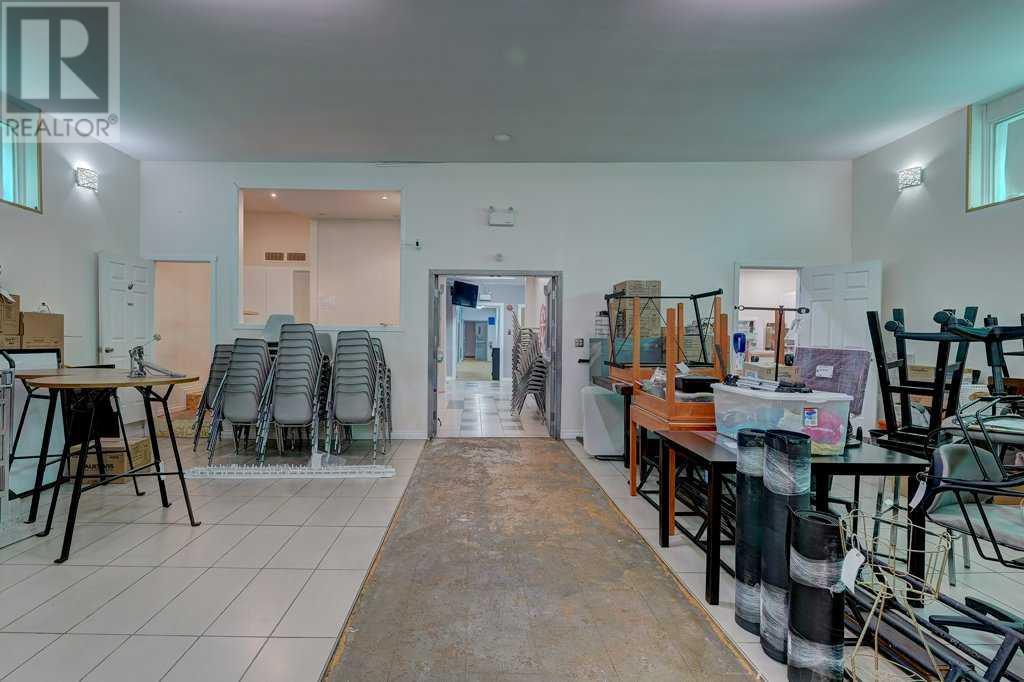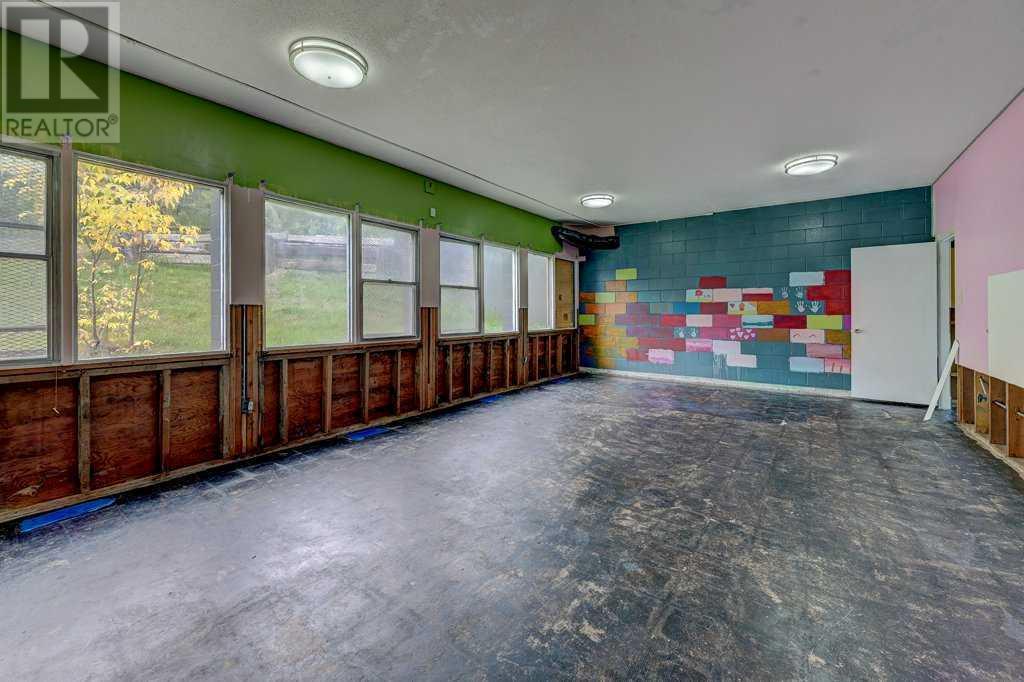4676.54 sqft
Central Heating
$1,100,000
This well positioned commercial building, located in Red Deer’s highly sought-after West Park neighborhood, is zoned for multi-family use and brimming with future potential. Its versatile layout makes it ideal for a variety of uses, including a church, daycare, or multi-family housing. Spanning just under 1 acre, the property offers ample parking and a prime location near key amenities like the Red Deer Regional Hospital, Red Deer Polytechnic, local schools, parks, baseball diamonds, and a bustling mini mall. The building itself features a spacious 4,676.54 square foot main floor, designed for both functionality and style. The recently renovated white kitchen outfitted with modern stainless steel appliances, offering abundant storage and a dedicated staff room. Below, the 2,140 square foot basement provides additional space, along with a 453 square foot lower level perfect for storage or specialized use. With its ideal location and flexible design, this property represents a fantastic investment opportunity for anyone looking to develop in Red Deer’s thriving community. (id:57810)
Business
|
BusinessType
|
Institutional |
|
BusinessSubType
|
Religious |
Property Details
|
MLS® Number
|
A2167474 |
|
Property Type
|
Business |
|
Community Name
|
West Park |
|
Plan
|
5560hw |
Building
|
ConstructedDate
|
1959 |
|
HeatingFuel
|
Natural Gas |
|
HeatingType
|
Central Heating |
|
SizeExterior
|
4676.54 Sqft |
|
SizeInterior
|
4676.54 Sqft |
|
TotalFinishedArea
|
4676.54 Sqft |
|
UtilityWater
|
Municipal Water |
Land
|
Acreage
|
No |
|
Sewer
|
Municipal Sewage System |
|
SizeIrregular
|
41408.00 |
|
SizeTotal
|
41408 Sqft|32,670 - 43,559 Sqft (3/4 - 1 Ac) |
|
SizeTotalText
|
41408 Sqft|32,670 - 43,559 Sqft (3/4 - 1 Ac) |
|
ZoningDescription
|
R-d (residential - Duplex) |
https://www.realtor.ca/real-estate/27496757/5515-43-street-red-deer-west-park



















































