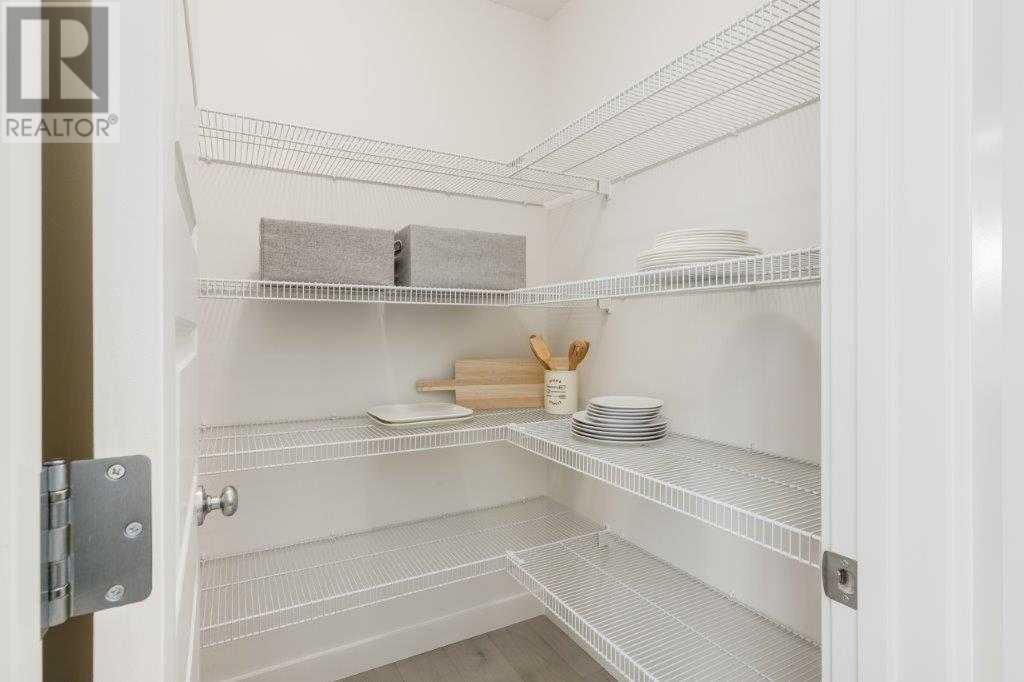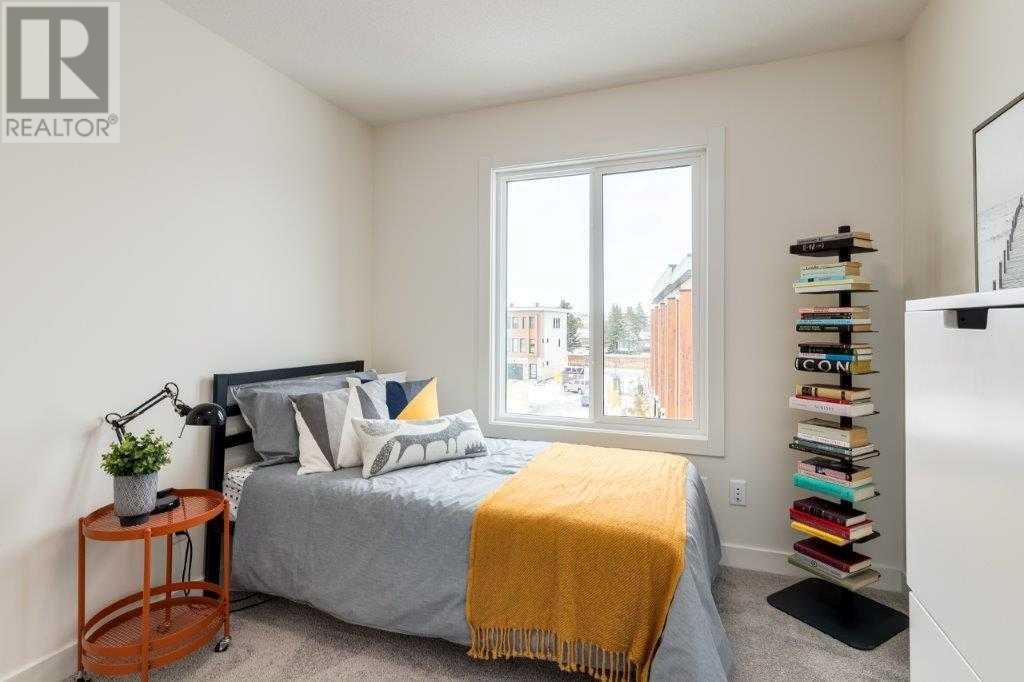59 Greenbriar Place Nw Calgary, Alberta T3B 6J1
$689,900Maintenance, Ground Maintenance, Property Management, Reserve Fund Contributions
$265 Monthly
Maintenance, Ground Maintenance, Property Management, Reserve Fund Contributions
$265 MonthlyIntroducing the Holland floorplan, by Alliston at Home in Hudson West with an Anticipated Fall Possession! This property boasts a walk out level Flex Room with dry bar perfect for home office or home gym, gourmet kitchen with built in appliances, showcasing modern amenities and stylish finishes throughout this townhome also offers an attached double car garage and low condo fees. Don’t miss the opportunity to make the Holland yours! Hudson West is ideally located in the NW with easy access to the Trans Canada Hwy, Stony Trail ring road, and downtown. Minutes away from the Bow River and Trinity Hills shopping centre and walking distance to the new Calgary Farmers market. An ideal spot for those looking to work in the city and play in the mountains. (id:57810)
Property Details
| MLS® Number | A2169900 |
| Property Type | Single Family |
| Neigbourhood | Greenwood/Greenbriar |
| Community Name | Greenwood/Greenbriar |
| AmenitiesNearBy | Park, Playground, Shopping |
| CommunityFeatures | Pets Allowed With Restrictions |
| Features | See Remarks, Back Lane, Parking |
| ParkingSpaceTotal | 2 |
| Plan | 1912308 |
| Structure | Deck |
Building
| BathroomTotal | 4 |
| BedroomsAboveGround | 3 |
| BedroomsTotal | 3 |
| Age | New Building |
| Appliances | Refrigerator, Dishwasher, Stove, Microwave |
| BasementDevelopment | Partially Finished |
| BasementType | None (partially Finished) |
| ConstructionMaterial | Wood Frame |
| ConstructionStyleAttachment | Attached |
| CoolingType | None |
| ExteriorFinish | Brick |
| FlooringType | Carpeted, Tile, Vinyl Plank |
| FoundationType | Poured Concrete |
| HalfBathTotal | 2 |
| HeatingType | Forced Air |
| StoriesTotal | 3 |
| SizeInterior | 1265.64 Sqft |
| TotalFinishedArea | 1265.64 Sqft |
| Type | Row / Townhouse |
Parking
| Attached Garage | 2 |
Land
| Acreage | No |
| FenceType | Not Fenced |
| LandAmenities | Park, Playground, Shopping |
| SizeFrontage | 6.1 M |
| SizeIrregular | 780.00 |
| SizeTotal | 780 Sqft|0-4,050 Sqft |
| SizeTotalText | 780 Sqft|0-4,050 Sqft |
| ZoningDescription | M-cg D60 |
Rooms
| Level | Type | Length | Width | Dimensions |
|---|---|---|---|---|
| Lower Level | 2pc Bathroom | .00 Ft x .00 Ft | ||
| Lower Level | Den | 10.83 Ft x 8.58 Ft | ||
| Main Level | Living Room | 11.00 Ft x 11.67 Ft | ||
| Main Level | Dining Room | 10.50 Ft x 11.42 Ft | ||
| Main Level | 2pc Bathroom | .00 Ft x .00 Ft | ||
| Upper Level | Primary Bedroom | 11.00 Ft x 11.00 Ft | ||
| Upper Level | 3pc Bathroom | .00 Ft x .00 Ft | ||
| Upper Level | Bedroom | 9.33 Ft x 10.50 Ft | ||
| Upper Level | Bedroom | 9.33 Ft x 11.75 Ft | ||
| Upper Level | 4pc Bathroom | .00 Ft x .00 Ft |
https://www.realtor.ca/real-estate/27489446/59-greenbriar-place-nw-calgary-greenwoodgreenbriar
Interested?
Contact us for more information




















