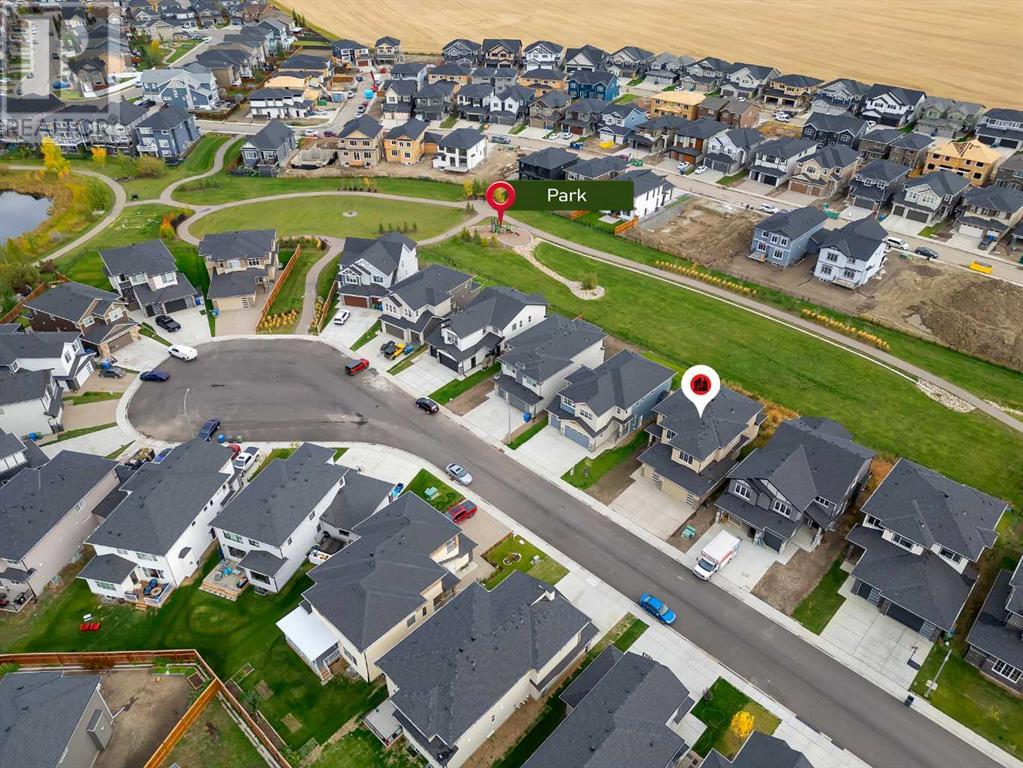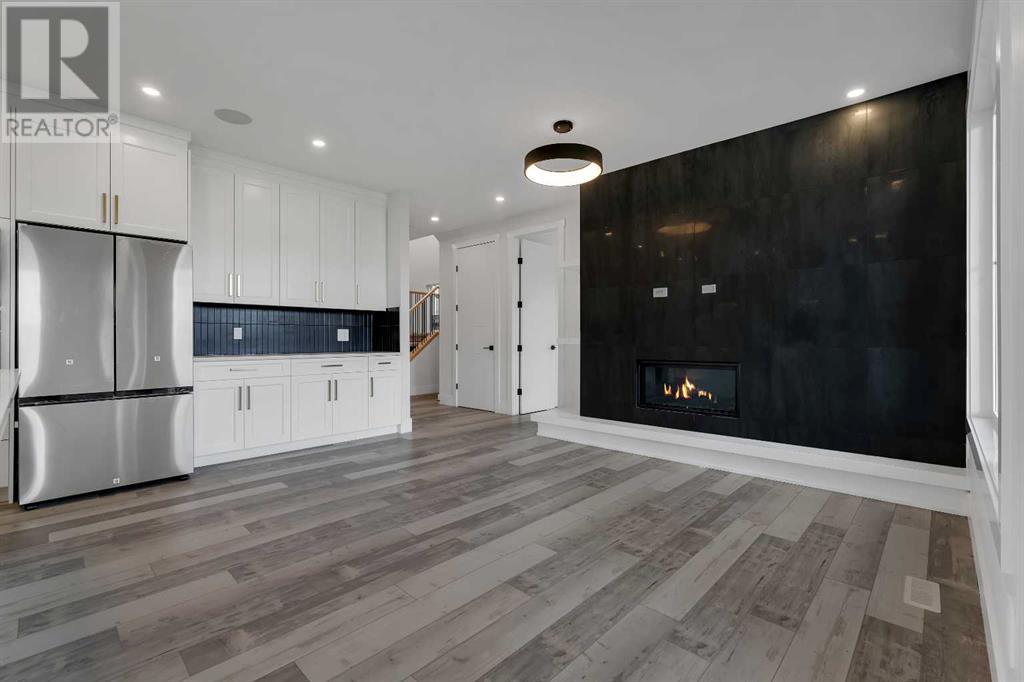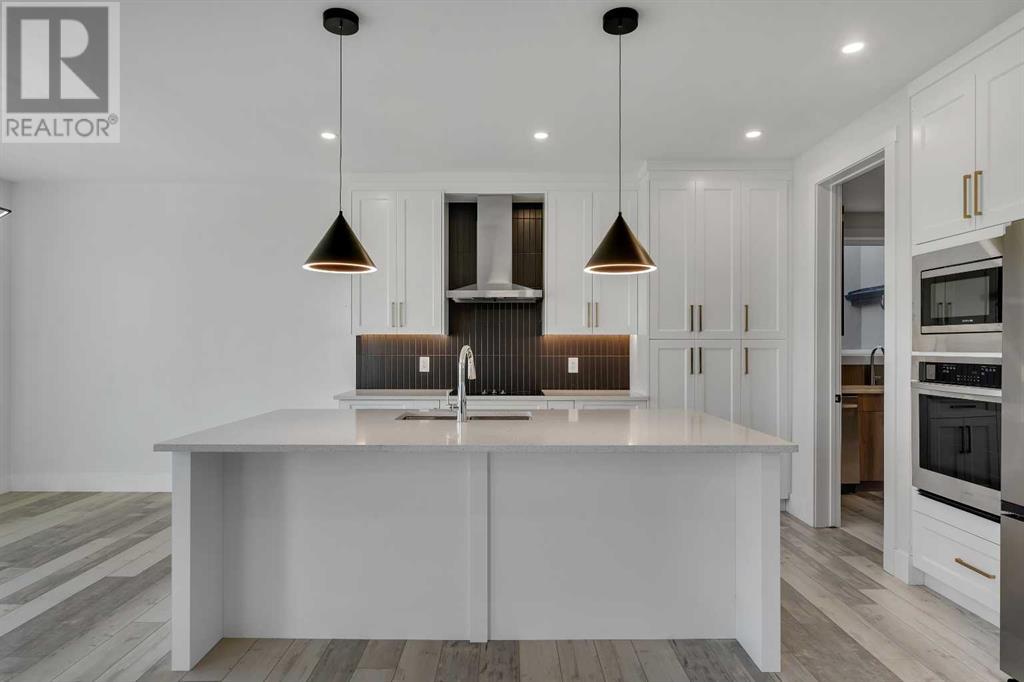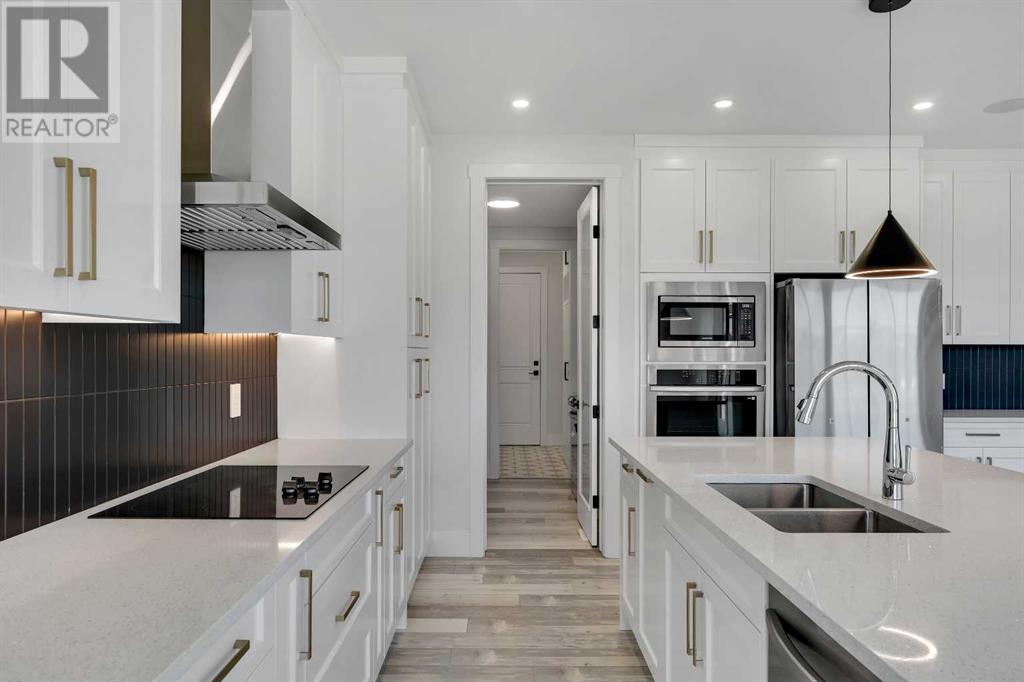5 Bedroom
4 Bathroom
2820.2 sqft
Fireplace
None
Forced Air
Landscaped, Lawn
$999,000
OVER 2800 SQFT, 5 BEDS, 4 BATHS, 3 CAR GARAGE, SPICE KITCHEN, BACK YARD, BACKS ONTO GREEN SPACE AND PARK - CUL-DE-SAC WITH POND STEPS AWAY - Welcome to your beautiful home with elegant design, built in features and a SPICE KITCHEN. This home begins with a 3 CAR GARAGE that leads to a mud room and also a large foyer opens to an OPEN CONCEPT main floor with BEDROOM. The kitchen is complete with all STAINLESS STEEL AND BUILT IN APPLIANCES, island and a SPICE KITCHEN keeps your home pristine. The dining room has DECK and BACK YARD access. The upper level has 4 BEDS and 2 BATHS. The primary bedroom has a 5PC ensuite with SOAK TUB, DOUBLE VANITY and WIC. Laundry on this level, family room and OPEN TO BELOW spaces complete this level. This home is in a solid location with shops, schools and parks all close by. (id:57810)
Property Details
|
MLS® Number
|
A2169558 |
|
Property Type
|
Single Family |
|
Community Name
|
Kinniburgh |
|
AmenitiesNearBy
|
Golf Course, Park, Playground, Schools, Shopping, Water Nearby |
|
CommunityFeatures
|
Golf Course Development, Lake Privileges, Fishing |
|
Features
|
Cul-de-sac, No Neighbours Behind, No Animal Home, No Smoking Home, Level |
|
ParkingSpaceTotal
|
6 |
|
Plan
|
2012107 |
Building
|
BathroomTotal
|
4 |
|
BedroomsAboveGround
|
5 |
|
BedroomsTotal
|
5 |
|
Appliances
|
Refrigerator, Cooktop - Electric, Range - Gas, Dishwasher, Microwave, Oven - Built-in, Hood Fan |
|
BasementDevelopment
|
Unfinished |
|
BasementFeatures
|
Separate Entrance |
|
BasementType
|
Full (unfinished) |
|
ConstructedDate
|
2023 |
|
ConstructionMaterial
|
Wood Frame |
|
ConstructionStyleAttachment
|
Detached |
|
CoolingType
|
None |
|
ExteriorFinish
|
Stone, Stucco |
|
FireplacePresent
|
Yes |
|
FireplaceTotal
|
1 |
|
FlooringType
|
Carpeted, Tile, Vinyl Plank |
|
FoundationType
|
Poured Concrete |
|
HeatingType
|
Forced Air |
|
StoriesTotal
|
2 |
|
SizeInterior
|
2820.2 Sqft |
|
TotalFinishedArea
|
2820.2 Sqft |
|
Type
|
House |
Parking
Land
|
Acreage
|
No |
|
FenceType
|
Partially Fenced |
|
LandAmenities
|
Golf Course, Park, Playground, Schools, Shopping, Water Nearby |
|
LandscapeFeatures
|
Landscaped, Lawn |
|
SizeDepth
|
36 M |
|
SizeFrontage
|
15 M |
|
SizeIrregular
|
5810.52 |
|
SizeTotal
|
5810.52 Sqft|4,051 - 7,250 Sqft |
|
SizeTotalText
|
5810.52 Sqft|4,051 - 7,250 Sqft |
|
SurfaceWater
|
Creek Or Stream |
|
ZoningDescription
|
R1 |
Rooms
| Level |
Type |
Length |
Width |
Dimensions |
|
Second Level |
Bedroom |
|
|
15.00 Ft x 12.75 Ft |
|
Second Level |
Bedroom |
|
|
14.42 Ft x 10.58 Ft |
|
Second Level |
3pc Bathroom |
|
|
4.92 Ft x 10.92 Ft |
|
Second Level |
Bedroom |
|
|
12.67 Ft x 10.92 Ft |
|
Second Level |
Family Room |
|
|
12.50 Ft x 15.17 Ft |
|
Second Level |
4pc Bathroom |
|
|
8.08 Ft x 4.92 Ft |
|
Second Level |
Laundry Room |
|
|
5.25 Ft x 8.00 Ft |
|
Second Level |
Primary Bedroom |
|
|
15.83 Ft x 12.92 Ft |
|
Second Level |
5pc Bathroom |
|
|
12.92 Ft x 13.33 Ft |
|
Second Level |
Other |
|
|
10.75 Ft x 6.92 Ft |
|
Main Level |
Foyer |
|
|
5.92 Ft x 11.75 Ft |
|
Main Level |
Den |
|
|
10.33 Ft x 11.00 Ft |
|
Main Level |
3pc Bathroom |
|
|
5.00 Ft x 8.33 Ft |
|
Main Level |
Other |
|
|
7.75 Ft x 10.58 Ft |
|
Main Level |
Other |
|
|
8.00 Ft x 10.00 Ft |
|
Main Level |
Kitchen |
|
|
16.67 Ft x 12.33 Ft |
|
Main Level |
Living Room |
|
|
16.67 Ft x 12.25 Ft |
|
Main Level |
Bedroom |
|
|
14.58 Ft x 9.17 Ft |
|
Main Level |
Dining Room |
|
|
7.00 Ft x 13.50 Ft |
https://www.realtor.ca/real-estate/27489608/180-sandpiper-landing-chestermere-kinniburgh

















































