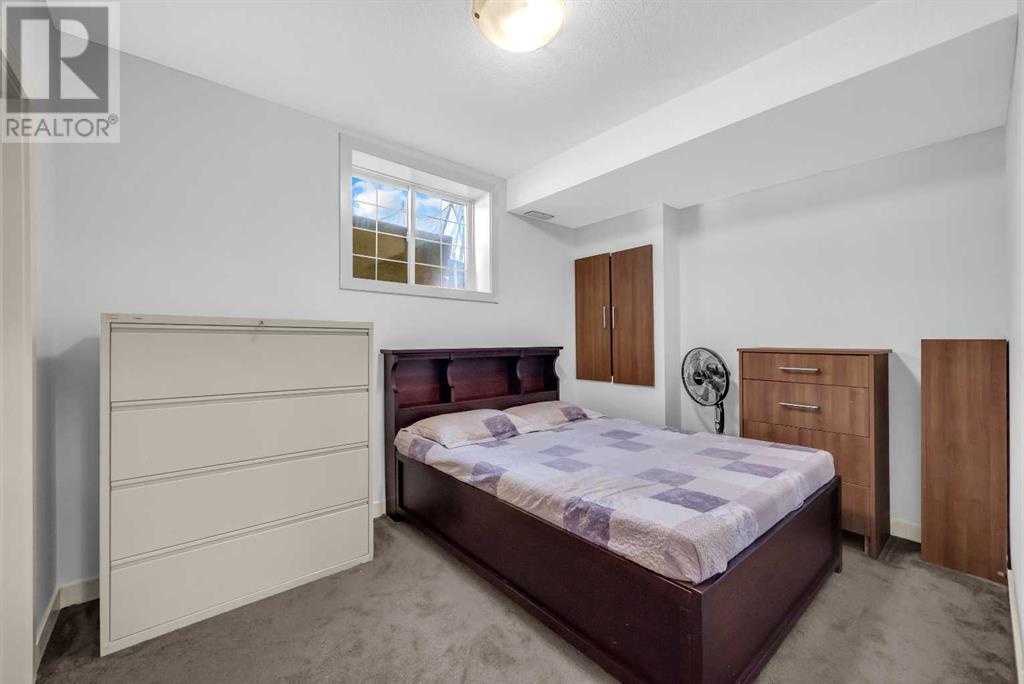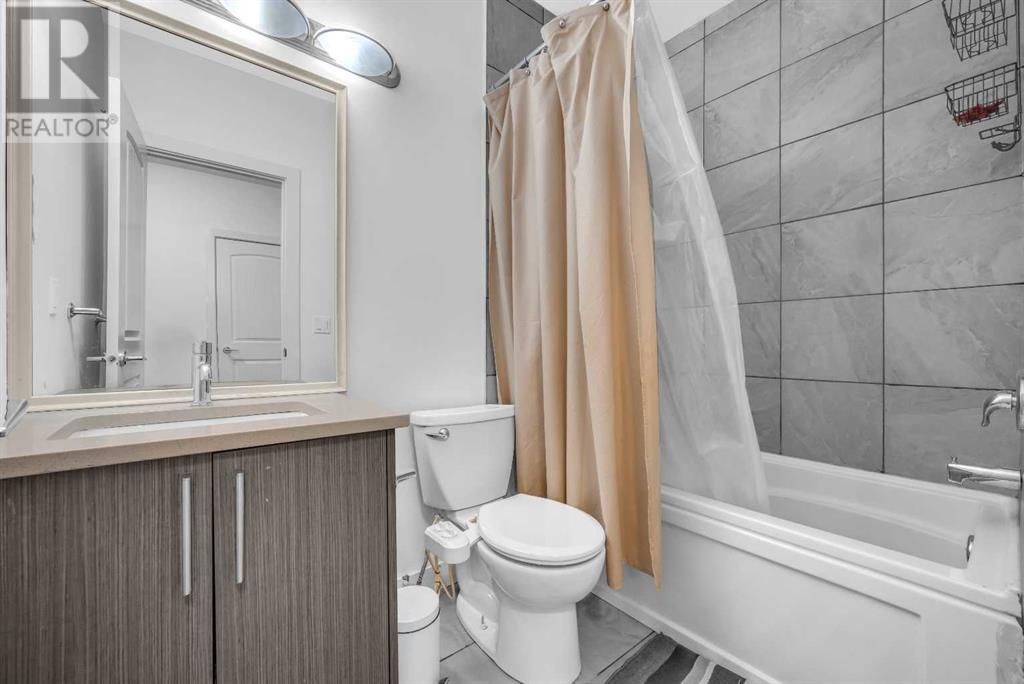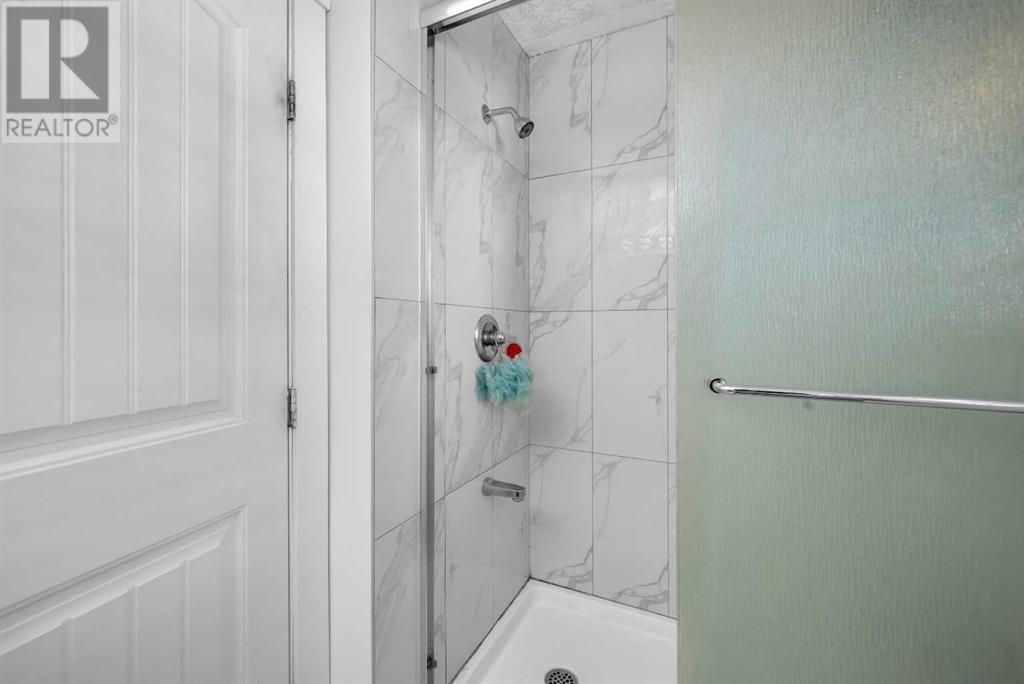4 Bedroom
4 Bathroom
1480.53 sqft
None
Forced Air
Fruit Trees, Garden Area
$599,804
This stunning, fully renovated home is located in the highly sought-after community of Taradale, directly across from a beautiful green space. It offers the perfect balance of modern style, functionality, and convenience, making it a must-see. Positioned just minutes away from three major Calgary schools, including one across the playground, and close to the Saddletowne Circle, where you’ll find shopping, a pharmacy, banks, and more, this home is surrounded by bike and walking paths, as well as playgrounds—ideal for family living.As soon as you step inside, the open-concept layout and modern finishes welcome you. The main floor features gorgeous Luxury Vinyl Plank (LVP) flooring and upgraded knockdown ceilings throughout. The dining room flows into a sleek, elegant kitchen boasting a large island with quartz countertops, plenty of cupboard space, and a custom-built breakfast or study table—perfect for both casual meals and work-from-home needs.Upstairs, you’ll find 3 spacious bedrooms, including a master bedroom with a private ensuite, along with a separate 4-piece bath.The fully finished basement, featuring 9-foot ceilings, offers even more living space, with a large family room, a kitchen (with rough-ins for an oven, range hood, and washer/dryer), a bedroom, and a 4-piece bathroom.This home presents a rare opportunity to enjoy a beautifully renovated space in a fantastic location. Offering great value and a prime location, this property won't last long. (id:57810)
Property Details
|
MLS® Number
|
A2169907 |
|
Property Type
|
Single Family |
|
Neigbourhood
|
Taradale |
|
Community Name
|
Taradale |
|
AmenitiesNearBy
|
Park, Playground, Schools, Shopping |
|
Features
|
Back Lane |
|
ParkingSpaceTotal
|
2 |
|
Plan
|
0513556 |
|
Structure
|
Deck, Porch, Porch, Porch |
Building
|
BathroomTotal
|
4 |
|
BedroomsAboveGround
|
3 |
|
BedroomsBelowGround
|
1 |
|
BedroomsTotal
|
4 |
|
Appliances
|
Washer, Refrigerator, Dishwasher, Stove, Dryer, Hood Fan |
|
BasementDevelopment
|
Finished |
|
BasementType
|
Full (finished) |
|
ConstructedDate
|
2006 |
|
ConstructionMaterial
|
Poured Concrete, Wood Frame |
|
ConstructionStyleAttachment
|
Detached |
|
CoolingType
|
None |
|
ExteriorFinish
|
Concrete, Vinyl Siding |
|
FlooringType
|
Carpeted, Vinyl |
|
FoundationType
|
Poured Concrete |
|
HalfBathTotal
|
1 |
|
HeatingFuel
|
Natural Gas |
|
HeatingType
|
Forced Air |
|
StoriesTotal
|
2 |
|
SizeInterior
|
1480.53 Sqft |
|
TotalFinishedArea
|
1480.53 Sqft |
|
Type
|
House |
Parking
Land
|
Acreage
|
No |
|
FenceType
|
Fence |
|
LandAmenities
|
Park, Playground, Schools, Shopping |
|
LandscapeFeatures
|
Fruit Trees, Garden Area |
|
SizeFrontage
|
10.2 M |
|
SizeIrregular
|
3250.00 |
|
SizeTotal
|
3250 Sqft|0-4,050 Sqft |
|
SizeTotalText
|
3250 Sqft|0-4,050 Sqft |
|
ZoningDescription
|
R-g |
Rooms
| Level |
Type |
Length |
Width |
Dimensions |
|
Basement |
Furnace |
|
|
6.00 Ft x 7.08 Ft |
|
Basement |
Recreational, Games Room |
|
|
17.92 Ft x 24.08 Ft |
|
Basement |
Bedroom |
|
|
12.50 Ft x 9.33 Ft |
|
Basement |
4pc Bathroom |
|
|
4.92 Ft x 7.75 Ft |
|
Main Level |
Living Room |
|
|
18.92 Ft x 14.42 Ft |
|
Main Level |
Kitchen |
|
|
14.08 Ft x 10.50 Ft |
|
Main Level |
Dining Room |
|
|
14.67 Ft x 10.33 Ft |
|
Main Level |
2pc Bathroom |
|
|
3.00 Ft x 7.42 Ft |
|
Upper Level |
Primary Bedroom |
|
|
13.17 Ft x 14.50 Ft |
|
Upper Level |
Bedroom |
|
|
9.08 Ft x 11.75 Ft |
|
Upper Level |
Bedroom |
|
|
9.50 Ft x 10.25 Ft |
|
Upper Level |
4pc Bathroom |
|
|
6.67 Ft x 8.00 Ft |
|
Upper Level |
3pc Bathroom |
|
|
5.50 Ft x 8.17 Ft |
https://www.realtor.ca/real-estate/27490188/287-taralake-terrace-ne-calgary-taradale

















































