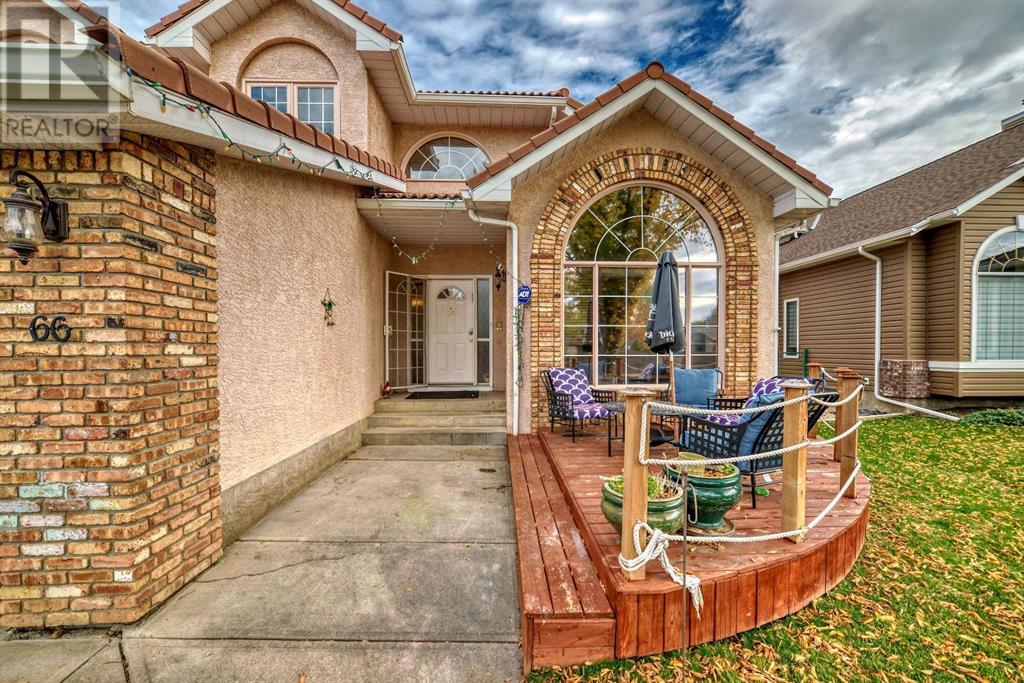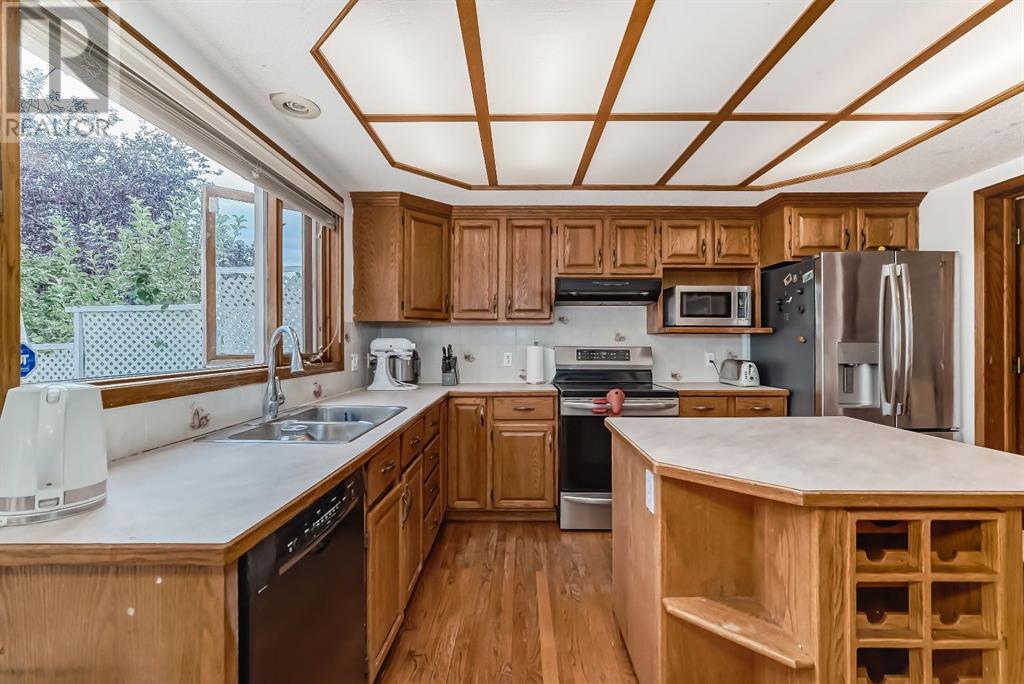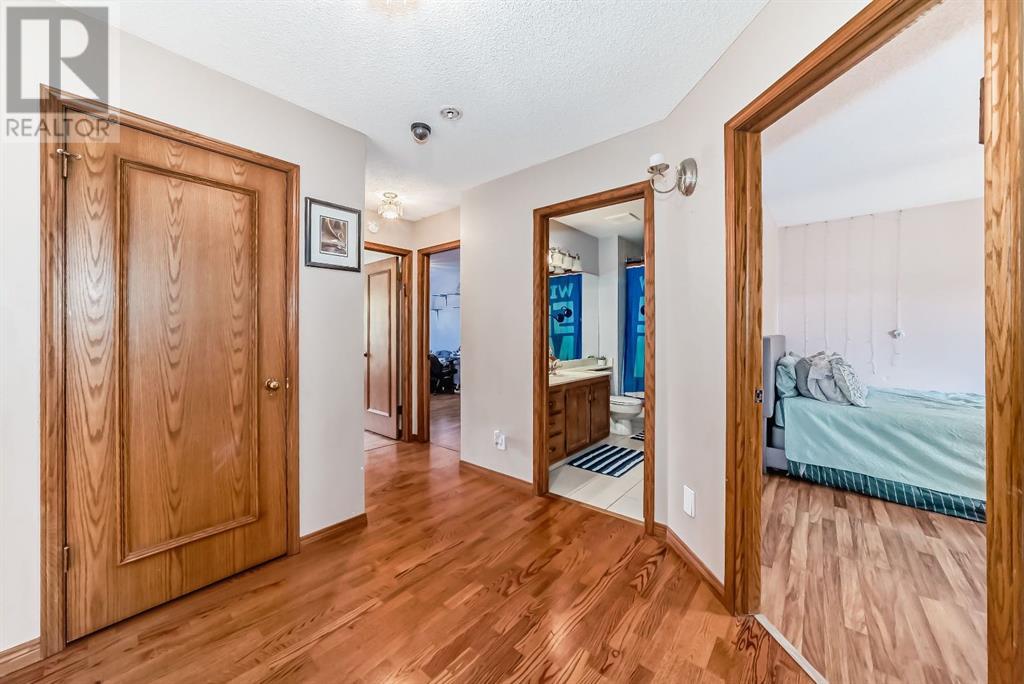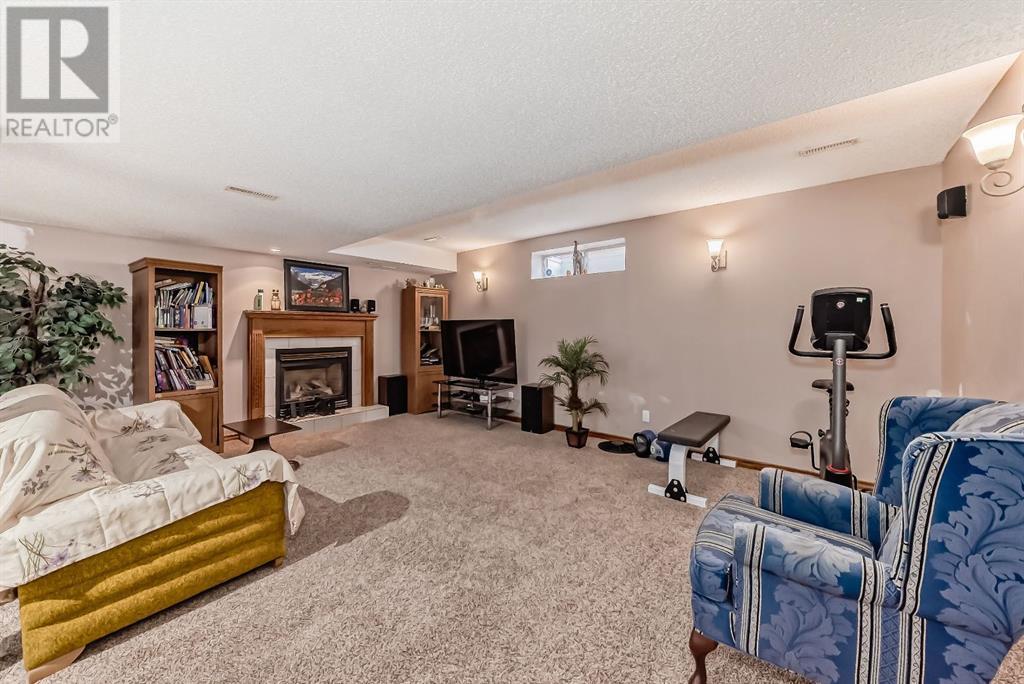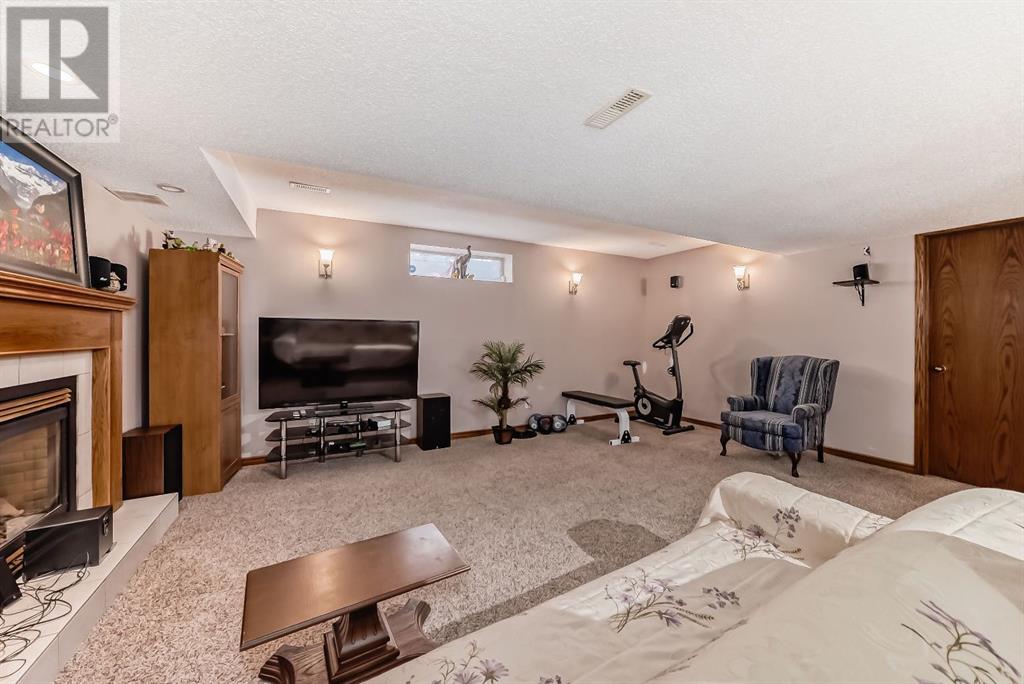5 Bedroom
3 Bathroom
2736.3 sqft
Fireplace
None
Forced Air
$749,988
OPEN HOUSE! SATURDAY AND SUNDAY 2-4PM, OCTOBER 12-13! Indulge in the epitome of luxury living with our custom-built home in Woodlands, showcasing premium upgrades and maintenance. The east-facing backyard offers an oasis with a green space and playground area. Bask in the bright, open layout featuring hardwood floors upstairs and downstairs, along with an elegant kitchen, breakfast nook, formal dining room, sunken living room, and family room with a wood-burning gas assist fireplace. The lower level presents a wet bar, 4-piece bath, wine/cold room, and family room with gas fireplace, ideal for entertainment and relaxation. The Master Retreat is a serene escape with his and hers walk-in closets and a lavish 5-piece Ensuite, complete with a Jacuzzi tub and separate shower. Step out onto the expansive rear deck, perfect for hosting gatherings and enjoying the hot tub, all while maintaining privacy with the trellis enclosure. This exquisite home is situated in close proximity to Fish Creek Park, public transportation, and shopping, providing the ultimate combination of luxury and convenience (id:57810)
Property Details
|
MLS® Number
|
A2170420 |
|
Property Type
|
Single Family |
|
Neigbourhood
|
Woodlands |
|
Community Name
|
Woodlands |
|
Features
|
Other, No Smoking Home |
|
ParkingSpaceTotal
|
4 |
|
Plan
|
9111718 |
Building
|
BathroomTotal
|
3 |
|
BedroomsAboveGround
|
4 |
|
BedroomsBelowGround
|
1 |
|
BedroomsTotal
|
5 |
|
Appliances
|
Dishwasher, Stove, Range, Washer & Dryer |
|
BasementDevelopment
|
Finished |
|
BasementType
|
Full (finished) |
|
ConstructedDate
|
1992 |
|
ConstructionMaterial
|
Wood Frame |
|
ConstructionStyleAttachment
|
Detached |
|
CoolingType
|
None |
|
ExteriorFinish
|
Stucco |
|
FireplacePresent
|
Yes |
|
FireplaceTotal
|
2 |
|
FlooringType
|
Carpeted, Ceramic Tile, Hardwood |
|
FoundationType
|
Poured Concrete |
|
HalfBathTotal
|
1 |
|
HeatingType
|
Forced Air |
|
StoriesTotal
|
2 |
|
SizeInterior
|
2736.3 Sqft |
|
TotalFinishedArea
|
2736.3 Sqft |
|
Type
|
House |
Parking
Land
|
Acreage
|
No |
|
FenceType
|
Cross Fenced |
|
SizeFrontage
|
15.5 M |
|
SizeIrregular
|
519.00 |
|
SizeTotal
|
519 M2|4,051 - 7,250 Sqft |
|
SizeTotalText
|
519 M2|4,051 - 7,250 Sqft |
|
ZoningDescription
|
R-cg |
Rooms
| Level |
Type |
Length |
Width |
Dimensions |
|
Second Level |
Primary Bedroom |
|
|
13.50 Ft x 19.33 Ft |
|
Second Level |
Bedroom |
|
|
12.00 Ft x 9.92 Ft |
|
Second Level |
4pc Bathroom |
|
|
.00 Ft x .00 Ft |
|
Second Level |
Bedroom |
|
|
16.42 Ft x 9.25 Ft |
|
Second Level |
Bedroom |
|
|
12.42 Ft x 9.33 Ft |
|
Basement |
Bedroom |
|
|
11.17 Ft x 10.83 Ft |
|
Basement |
Other |
|
|
8.17 Ft x 10.42 Ft |
|
Basement |
3pc Bathroom |
|
|
.00 Ft x .00 Ft |
|
Basement |
Other |
|
|
14.75 Ft x 8.92 Ft |
|
Basement |
Family Room |
|
|
13.58 Ft x 18.67 Ft |
|
Main Level |
Other |
|
|
7.92 Ft x 7.50 Ft |
|
Main Level |
Laundry Room |
|
|
5.17 Ft x 18.25 Ft |
|
Main Level |
Office |
|
|
10.50 Ft x 9.67 Ft |
|
Main Level |
Family Room |
|
|
13.50 Ft x 18.50 Ft |
|
Main Level |
Dining Room |
|
|
12.50 Ft x 10.08 Ft |
|
Main Level |
Kitchen |
|
|
12.50 Ft x 12.25 Ft |
|
Main Level |
Living Room/dining Room |
|
|
10.08 Ft x 12.50 Ft |
|
Main Level |
Living Room |
|
|
14.75 Ft x 11.92 Ft |
|
Main Level |
2pc Bathroom |
|
|
.00 Ft x .00 Ft |
https://www.realtor.ca/real-estate/27498068/66-woodpark-circle-sw-calgary-woodlands

