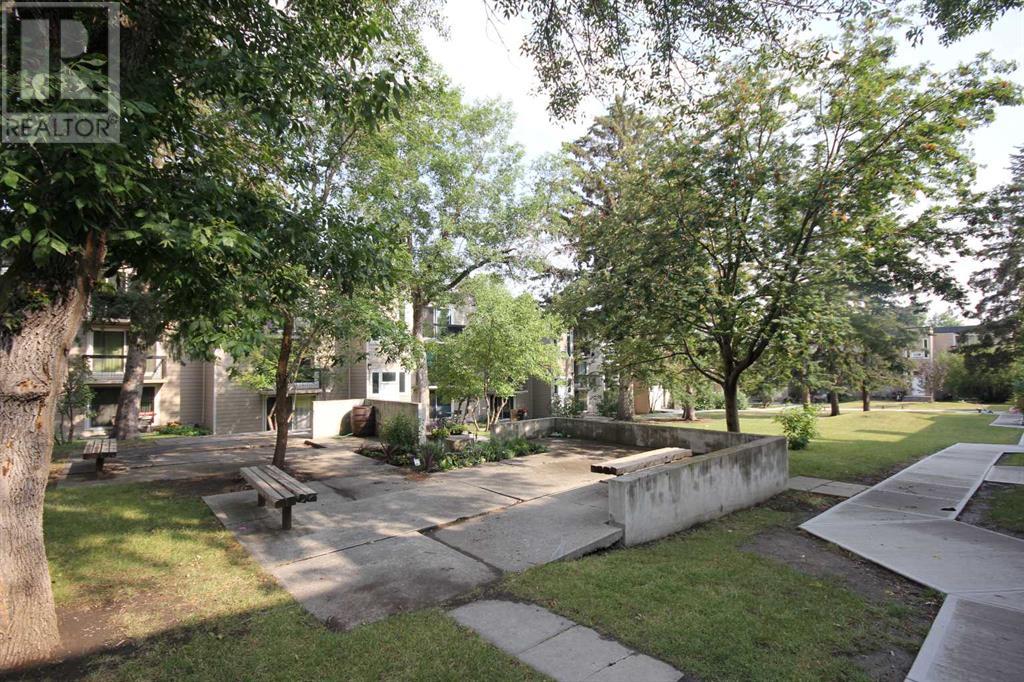314, 315 Heritage Drive Se Calgary, Alberta T2H 1N2
$209,900Maintenance, Common Area Maintenance, Heat, Ground Maintenance, Parking, Reserve Fund Contributions, Other, See Remarks, Sewer, Waste Removal, Water
$414.35 Monthly
Maintenance, Common Area Maintenance, Heat, Ground Maintenance, Parking, Reserve Fund Contributions, Other, See Remarks, Sewer, Waste Removal, Water
$414.35 MonthlyNicely UPDATED 1 bedroom unit within walking distance to shopping, restaurants, C-Train and more. Such a great location! As you enter your new home, you are greeted by laminate throughout. The galley style kitchen is a nice size with UPDATED cabinets and appliances. Great for creating your culinary desires. Dining area is a nice size for dinner gatherings which overlooks the large living room. There’s a pantry/storage room off to the side. Your large living room serves as the focal point of the home. Relax and entertain inside or outside on your west-facing patio. Down the hall is an UPDATED 4 pc bathroom and VERY LARGE master bedroom. The unit boasts a 2nd entrance which you will find the laundry right outside the door. The inside courtyard is a pleasure for quiet relaxation time in a secluded oasis. The windows, patio doors and siding were all upgraded in this concrete building. The unit is very quiet because it is in a concrete building. Assigned parking, #618, and visitor parking on the south corner. Dogs are approved on a case by case basis. If you’re a first-time buyer or an investor, it doesn’t get much better than this. (id:57810)
Property Details
| MLS® Number | A2170205 |
| Property Type | Single Family |
| Neigbourhood | East Fairview Industrial |
| Community Name | Acadia |
| AmenitiesNearBy | Park, Playground, Schools, Shopping |
| CommunityFeatures | Pets Allowed With Restrictions |
| Features | No Animal Home, No Smoking Home, Parking |
| ParkingSpaceTotal | 1 |
| Plan | 7510034 |
Building
| BathroomTotal | 1 |
| BedroomsAboveGround | 1 |
| BedroomsTotal | 1 |
| Appliances | Refrigerator, Dishwasher, Stove, Window Coverings |
| ConstructedDate | 1968 |
| ConstructionMaterial | Poured Concrete |
| ConstructionStyleAttachment | Attached |
| CoolingType | None |
| ExteriorFinish | Composite Siding, Concrete |
| FlooringType | Laminate |
| HeatingType | Baseboard Heaters |
| StoriesTotal | 3 |
| SizeInterior | 698 Sqft |
| TotalFinishedArea | 698 Sqft |
| Type | Apartment |
Land
| Acreage | No |
| LandAmenities | Park, Playground, Schools, Shopping |
| SizeTotalText | Unknown |
| ZoningDescription | M-c1 |
Rooms
| Level | Type | Length | Width | Dimensions |
|---|---|---|---|---|
| Main Level | Living Room | 5.92 M x 3.53 M | ||
| Main Level | Kitchen | 2.21 M x 1.98 M | ||
| Main Level | Dining Room | 2.34 M x 2.23 M | ||
| Main Level | Primary Bedroom | 4.67 M x 3.10 M | ||
| Main Level | 4pc Bathroom | 2.11 M x 1.50 M | ||
| Main Level | Storage | 2.31 M x .84 M | ||
| Main Level | Foyer | 1.17 M x 1.04 M |
https://www.realtor.ca/real-estate/27494264/314-315-heritage-drive-se-calgary-acadia
Interested?
Contact us for more information




























