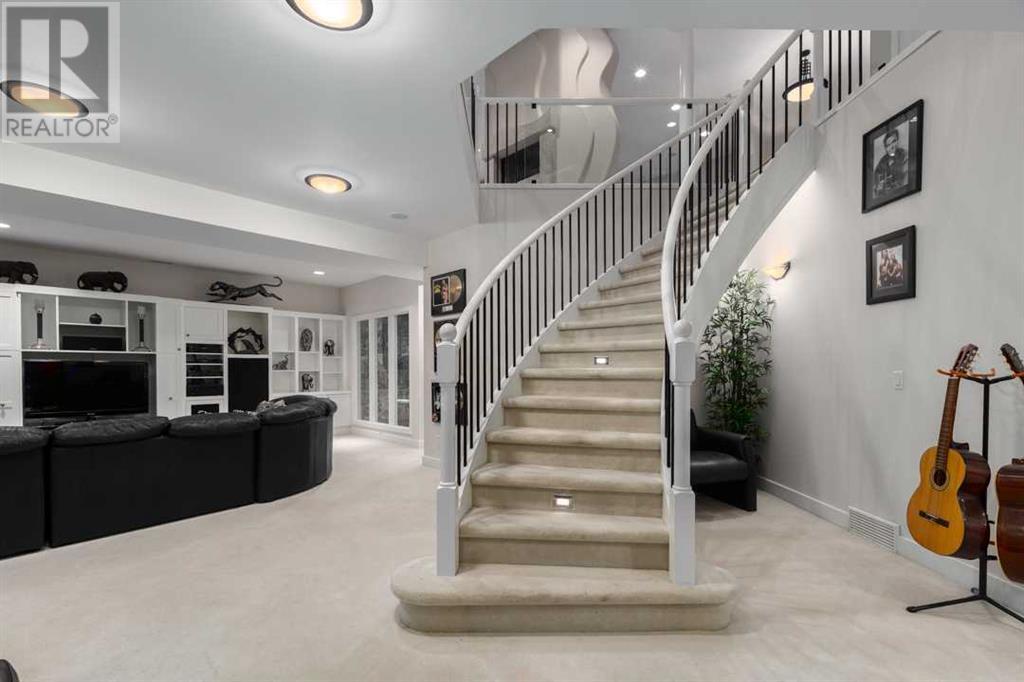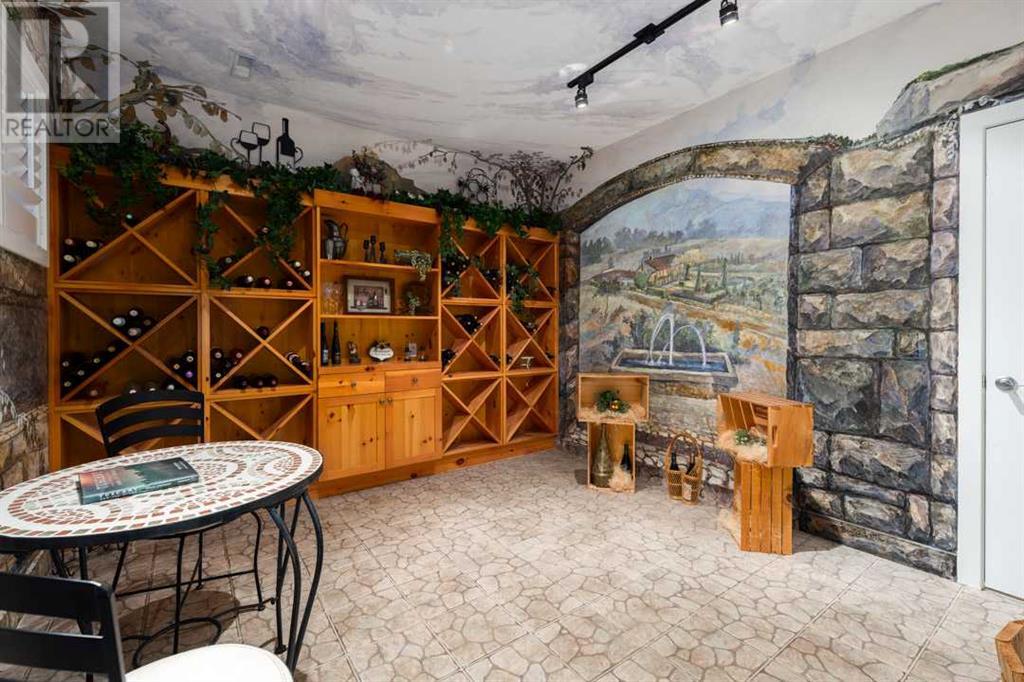4 Bedroom
3 Bathroom
2545 sqft
Bungalow
Fireplace
Central Air Conditioning
Forced Air, In Floor Heating
Underground Sprinkler
$1,595,000Maintenance, Condominium Amenities, Common Area Maintenance, Ground Maintenance, Property Management, Reserve Fund Contributions, Security, Sewer, Waste Removal
$227.71 Monthly
Discover the epitome of refined living in a timeless walk-out bungalow, an extraordinary estate offering over 5,000 square feet of sophisticated living space, ideally situated backing onto the Lott Creek Environmental Reserve. This home seamlessly marries luxury with nature, creating an unparalleled living experience. Upon entry, the grand foyer welcomes you with soaring ceilings, central open staircase and an abundance of natural light streaming through expansive windows. The open modern layout effortlessly connects the formal living area, dining room, and a state-of-the-art kitchen, making it perfect for both entertaining and daily living. The chef's kitchen is a masterpiece, boasting fine appliances, custom cabinetry, a spacious center island, and exquisite black stone countertops. The adjacent dining area offers picturesque views of the surrounding natural landscape, providing a tranquil dining experience. The main floor features a sumptuous master suite with double-sided fireplace and a spa-like en suite bathroom with jetted/waterfall tub, a generous walk-in closet, and private access to the outdoor patio with remote awning. A formal den with library creates a productive working space to complete the main level. The fully finished walk-out basement with in-floor heating offers an expansive recreation room, a home theatre and a wet bar, making it an ideal space for family gatherings or hosting guests. Three additional bedrooms are spacious, each with walk-in closets, unique charm and ample storage. Outside, the meticulously landscaped yard is a private retreat with multiple outdoor living spaces, including a covered patio and fireplace. Surrounded by mature trees and lush greenery, this sanctuary offers unmatched privacy with security blinds producing serenity. The property had garage updated 2023/24, 2 new furnaces and added A/C in 2024. This exceptional property also includes a double oversized garage, extensive storage, and home automation systems. With dire ct access to walking trails and natural beauty and backing onto environmental reserve, this home provides a perfect blend of luxurious living and a connection to nature and abundant community amenities in Elbow Valley. This isn't just your new home, this is your new four season lifestyle! Schedule your private tour today. (id:57810)
Property Details
|
MLS® Number
|
A2170522 |
|
Property Type
|
Single Family |
|
Community Name
|
Elbow Valley |
|
AmenitiesNearBy
|
Golf Course, Park, Playground, Schools, Shopping |
|
CommunityFeatures
|
Golf Course Development, Fishing, Pets Allowed |
|
Features
|
French Door, Closet Organizers |
|
ParkingSpaceTotal
|
4 |
|
Plan
|
9813459 |
|
Structure
|
Shed, Deck |
Building
|
BathroomTotal
|
3 |
|
BedroomsAboveGround
|
1 |
|
BedroomsBelowGround
|
3 |
|
BedroomsTotal
|
4 |
|
Amenities
|
Clubhouse, Party Room, Recreation Centre |
|
Appliances
|
Refrigerator, Stove, Microwave, Window Coverings, Garage Door Opener, Washer & Dryer |
|
ArchitecturalStyle
|
Bungalow |
|
BasementDevelopment
|
Finished |
|
BasementFeatures
|
Walk Out |
|
BasementType
|
Full (finished) |
|
ConstructedDate
|
2000 |
|
ConstructionMaterial
|
Wood Frame |
|
ConstructionStyleAttachment
|
Detached |
|
CoolingType
|
Central Air Conditioning |
|
ExteriorFinish
|
Brick, Stucco |
|
FireplacePresent
|
Yes |
|
FireplaceTotal
|
4 |
|
FlooringType
|
Carpeted, Ceramic Tile, Hardwood |
|
FoundationType
|
Poured Concrete |
|
HalfBathTotal
|
1 |
|
HeatingFuel
|
Natural Gas |
|
HeatingType
|
Forced Air, In Floor Heating |
|
StoriesTotal
|
1 |
|
SizeInterior
|
2545 Sqft |
|
TotalFinishedArea
|
2545 Sqft |
|
Type
|
House |
|
UtilityWater
|
Private Utility |
Parking
|
Attached Garage
|
2 |
|
Oversize
|
|
Land
|
Acreage
|
No |
|
FenceType
|
Not Fenced |
|
LandAmenities
|
Golf Course, Park, Playground, Schools, Shopping |
|
LandscapeFeatures
|
Underground Sprinkler |
|
Sewer
|
Municipal Sewage System |
|
SizeDepth
|
58 M |
|
SizeFrontage
|
18 M |
|
SizeIrregular
|
0.30 |
|
SizeTotal
|
0.3 Ac|10,890 - 21,799 Sqft (1/4 - 1/2 Ac) |
|
SizeTotalText
|
0.3 Ac|10,890 - 21,799 Sqft (1/4 - 1/2 Ac) |
|
ZoningDescription
|
R-1 |
Rooms
| Level |
Type |
Length |
Width |
Dimensions |
|
Lower Level |
Recreational, Games Room |
|
|
9.42 M x 9.53 M |
|
Lower Level |
Wine Cellar |
|
|
3.43 M x 3.96 M |
|
Lower Level |
Bedroom |
|
|
7.52 M x 5.21 M |
|
Lower Level |
Bedroom |
|
|
6.17 M x 4.09 M |
|
Lower Level |
Bedroom |
|
|
4.88 M x 3.83 M |
|
Lower Level |
Other |
|
|
2.92 M x 1.55 M |
|
Lower Level |
4pc Bathroom |
|
|
4.01 M x 3.23 M |
|
Lower Level |
Cold Room |
|
|
4.09 M x 1.96 M |
|
Lower Level |
Furnace |
|
|
5.66 M x 6.96 M |
|
Main Level |
Living Room |
|
|
5.69 M x 6.10 M |
|
Main Level |
Kitchen |
|
|
7.37 M x 6.45 M |
|
Main Level |
Dining Room |
|
|
3.91 M x 4.14 M |
|
Main Level |
Breakfast |
|
|
3.96 M x 4.27 M |
|
Main Level |
Den |
|
|
3.86 M x 4.09 M |
|
Main Level |
Laundry Room |
|
|
3.66 M x 3.48 M |
|
Main Level |
Primary Bedroom |
|
|
8.56 M x 4.29 M |
|
Main Level |
Other |
|
|
4.80 M x 2.13 M |
|
Main Level |
5pc Bathroom |
|
|
6.81 M x 4.50 M |
|
Main Level |
2pc Bathroom |
|
|
1.98 M x 1.83 M |
https://www.realtor.ca/real-estate/27501246/331-diamond-willow-point-rural-rocky-view-county-elbow-valley





















































