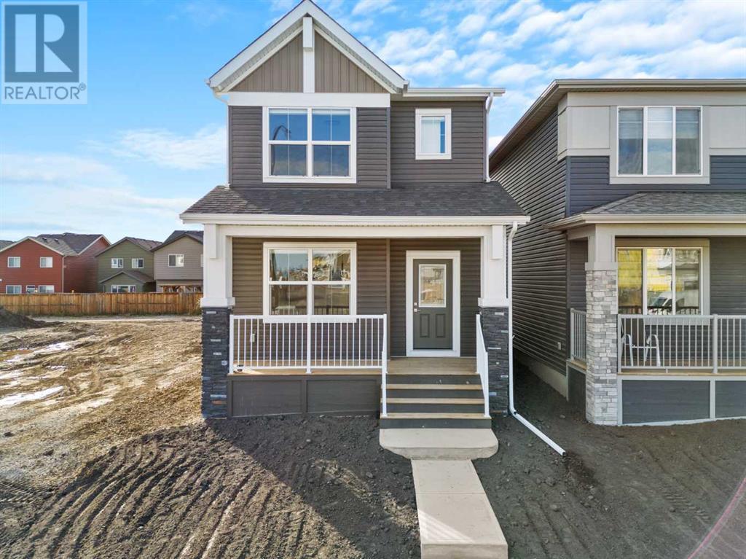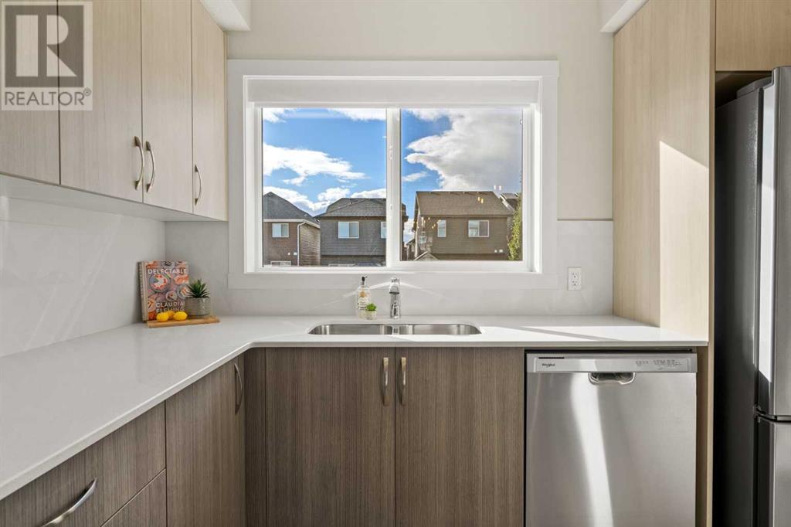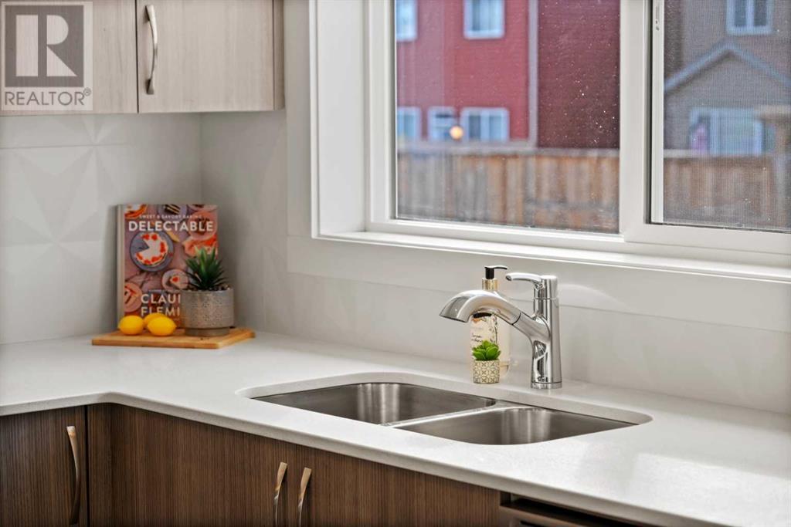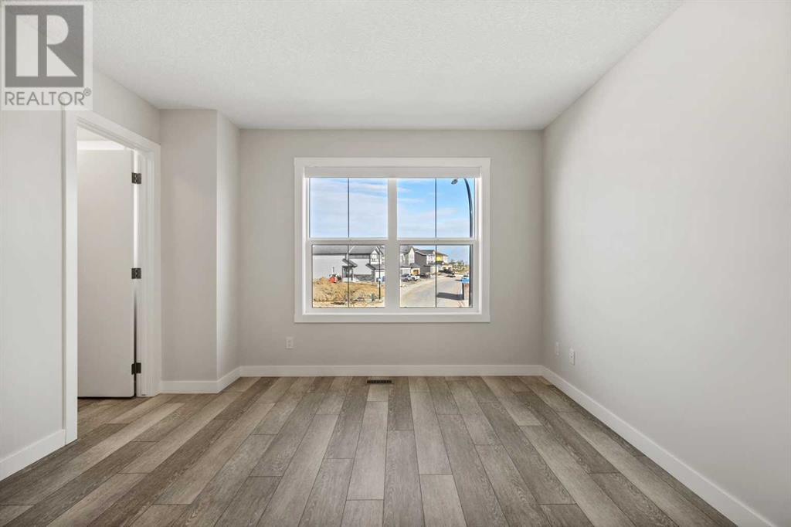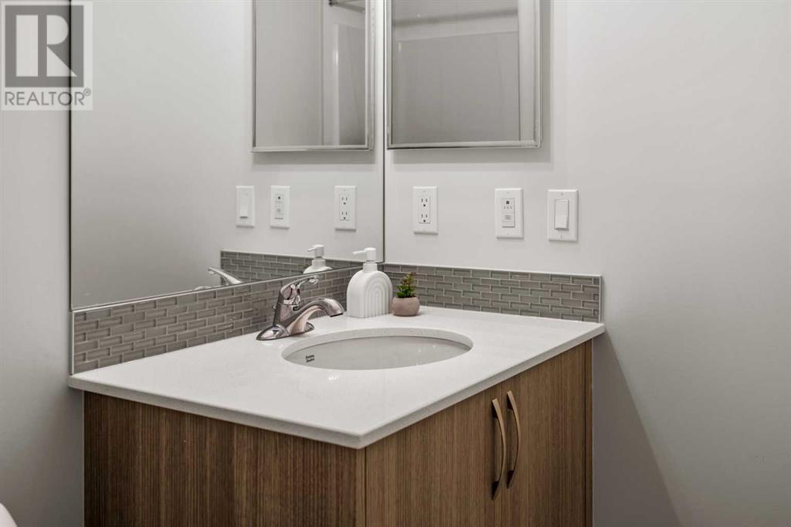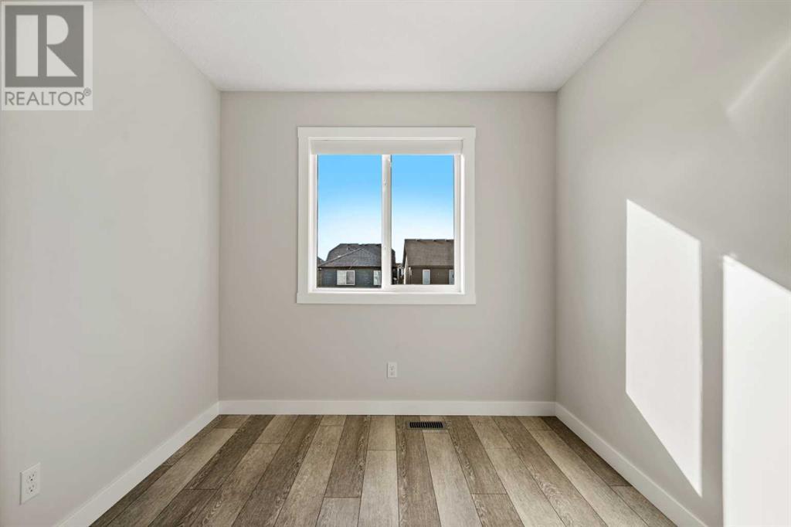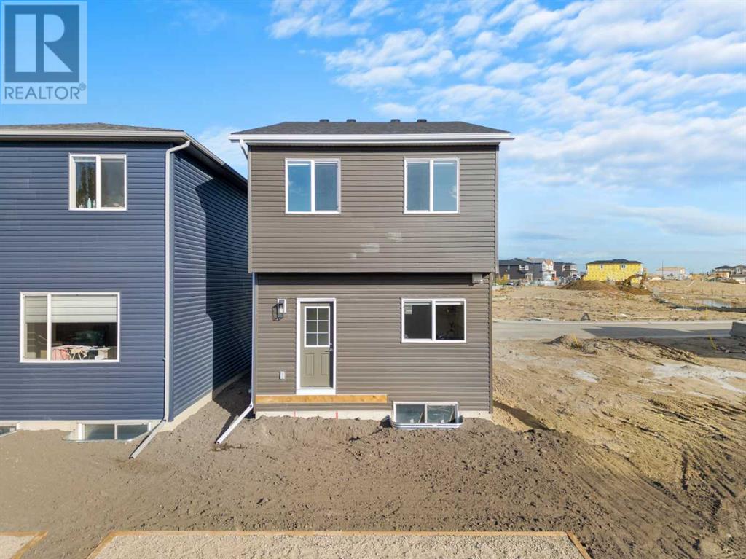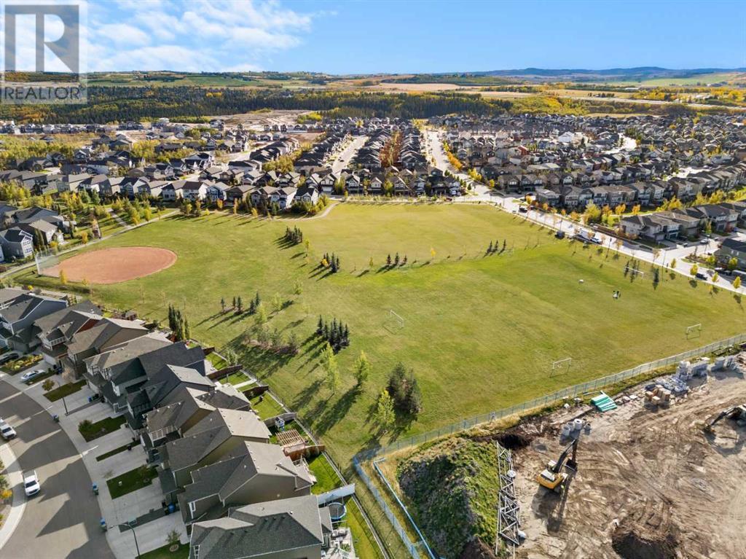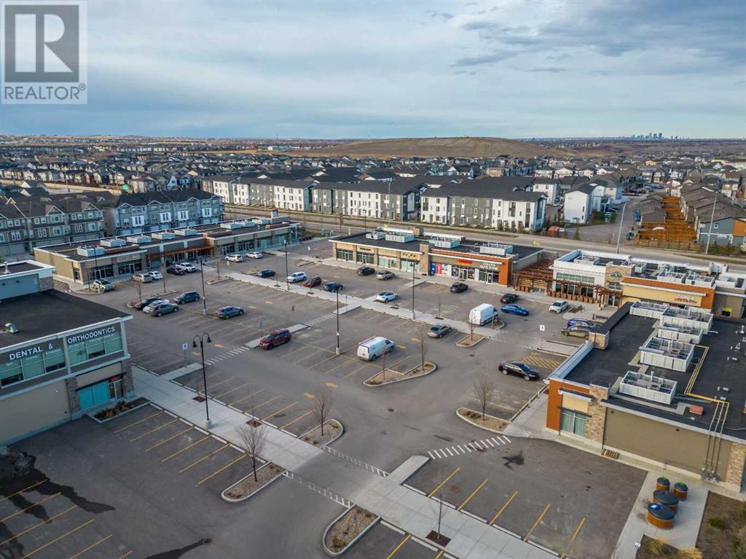3 Bedroom
3 Bathroom
1615.74 sqft
None
Forced Air
$634,900
Step into this stunning, newly built home ( September 2024) that redefines modern living. This property boasts an array of upgrades designed for comfort and style. The open concept interior creates a seamless flow between living, dining, and kitchen spaces, making it perfect for entertaining and family gatherings. Cook and entertain with ease in your chef-inspired kitchen, complete with stainless steel appliances, a sleek range hood, and a built-in microwave. The elegant quartz countertops throughout the home provide both beauty and functionality.Enjoy the warmth and durability of luxury vinyl plank floorings on both floors, complemented by soaring 9-foot ceilings that create an open and inviting atmosphere. The spacious unfinished basement, also featuring a 9-foot ceiling, enhances the area’s potential, making it perfect for future development. With a convenient side entrance, rough-ins for a bathroom, and washer/dryer, the possibilities for customization are endless.Embrace the great outdoors with a playground just steps away and picturesque walking paths that overlook the Bow River, and breathtaking views of downtown Calgary. Legacy is not just a home; it’s a community that offers a vibrant lifestyle. With schools, shopping, and amenities all within reach, everything you need is at your fingertips.This is more than just a house; it’s a lifestyle waiting to be embraced. Don’t miss your chance to make this incredible property your own. Schedule a viewing today and experience the perfect blend of luxury and comfort in Legacy! (id:57810)
Property Details
|
MLS® Number
|
A2170685 |
|
Property Type
|
Single Family |
|
Community Name
|
Legacy |
|
AmenitiesNearBy
|
Park, Playground, Schools, Shopping |
|
Features
|
See Remarks, Back Lane, Pvc Window, No Animal Home, No Smoking Home, Parking |
|
ParkingSpaceTotal
|
2 |
|
Plan
|
2411245 |
Building
|
BathroomTotal
|
3 |
|
BedroomsAboveGround
|
3 |
|
BedroomsTotal
|
3 |
|
Age
|
New Building |
|
Appliances
|
Washer, Range - Electric, Dishwasher, Dryer, Microwave, Hood Fan |
|
BasementDevelopment
|
Unfinished |
|
BasementType
|
Full (unfinished) |
|
ConstructionMaterial
|
Wood Frame |
|
ConstructionStyleAttachment
|
Detached |
|
CoolingType
|
None |
|
ExteriorFinish
|
Vinyl Siding |
|
FlooringType
|
Vinyl |
|
FoundationType
|
Poured Concrete |
|
HalfBathTotal
|
1 |
|
HeatingFuel
|
Natural Gas |
|
HeatingType
|
Forced Air |
|
StoriesTotal
|
2 |
|
SizeInterior
|
1615.74 Sqft |
|
TotalFinishedArea
|
1615.74 Sqft |
|
Type
|
House |
Parking
Land
|
Acreage
|
No |
|
FenceType
|
Not Fenced |
|
LandAmenities
|
Park, Playground, Schools, Shopping |
|
SizeFrontage
|
7.13 M |
|
SizeIrregular
|
236.01 |
|
SizeTotal
|
236.01 M2|0-4,050 Sqft |
|
SizeTotalText
|
236.01 M2|0-4,050 Sqft |
|
ZoningDescription
|
R-1 |
Rooms
| Level |
Type |
Length |
Width |
Dimensions |
|
Second Level |
4pc Bathroom |
|
|
1.48 M x 2.53 M |
|
Second Level |
4pc Bathroom |
|
|
1.48 M x 3.03 M |
|
Second Level |
Bedroom |
|
|
2.55 M x 3.65 M |
|
Second Level |
Bedroom |
|
|
2.45 M x 3.94 M |
|
Second Level |
Bonus Room |
|
|
4.02 M x 3.63 M |
|
Second Level |
Primary Bedroom |
|
|
3.52 M x 4.11 M |
|
Basement |
Other |
|
|
4.75 M x 12.80 M |
|
Main Level |
2pc Bathroom |
|
|
1.63 M x 1.52 M |
|
Main Level |
Dining Room |
|
|
3.92 M x 4.74 M |
|
Main Level |
Kitchen |
|
|
3.77 M x 4.05 M |
|
Main Level |
Living Room |
|
|
3.32 M x 4.69 M |
https://www.realtor.ca/real-estate/27502910/78-legacy-reach-bay-se-calgary-legacy
