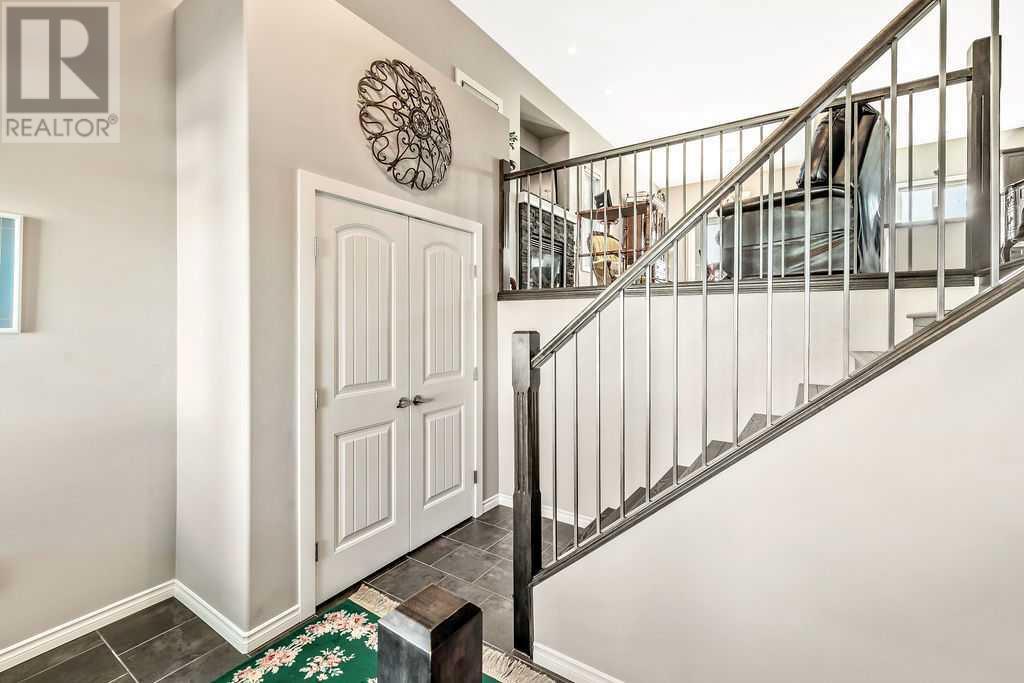5 Bedroom
3 Bathroom
1473 sqft
Bi-Level
Fireplace
None
Other, Forced Air, In Floor Heating
Fruit Trees, Landscaped, Underground Sprinkler
$664,900
Beautiful luxury Bi-Level located in the newest subdividion "The Highlands" in the growing community of Olds. This home is completely finished ready to just move in and enjoy. As you walk into the entrance, it leads you to the bright 1st bedroom currently used as an office. Walk up the beautiful dark oak hardwood floor stairs to the main level featuring an open concept kitchen/livingroom with maple cupboards with a contrasting large island, corner pantry and dining room with french doors that lead you onto the maintenance free south facing deck. Roll out the remote operated awning to enjoy the shade during the hot summer days. Main floor floor also features a spacious Primary Bedroom with grand 3 piece bathroom, walk-in closet, additional 3rd bedroom and 4 piece bathroom, main floor laundry/mudroom that leads into the double attached garage. Cozy up to the fireplace in the livingroom while watching your favorite TV program during the cold winter months. The Basement is fully developed with 2 more additional large bedrooms, 4 piece bath and a spacious and cozy family room with a fireplace. The in-floor heat in the basement is a great addition to this home for warmth and comfort. This property is beautifully landscaped with an irrigation system to keep your yard looking prestine, ornamental chestnut tree, ornamental crabapple tree and other bushes to beautify this property. If you are looking for a property with Green Renewable Energy, look no further as there are newly installed solar panels which will provide the new buyer with reduced electricity bills through Renewable Energy Credits. Too Many things to list, come see it to believe it!! (id:57810)
Property Details
|
MLS® Number
|
A2168897 |
|
Property Type
|
Single Family |
|
AmenitiesNearBy
|
Golf Course, Playground, Recreation Nearby, Schools, Shopping, Water Nearby |
|
CommunityFeatures
|
Golf Course Development, Lake Privileges |
|
Features
|
Pvc Window, French Door, No Animal Home, No Smoking Home |
|
ParkingSpaceTotal
|
4 |
|
Plan
|
1014447 |
|
Structure
|
Deck |
Building
|
BathroomTotal
|
3 |
|
BedroomsAboveGround
|
3 |
|
BedroomsBelowGround
|
2 |
|
BedroomsTotal
|
5 |
|
Appliances
|
Refrigerator, Dishwasher, Stove, Microwave Range Hood Combo, Window Coverings, Garage Door Opener |
|
ArchitecturalStyle
|
Bi-level |
|
BasementDevelopment
|
Finished |
|
BasementType
|
Full (finished) |
|
ConstructedDate
|
2013 |
|
ConstructionMaterial
|
Wood Frame |
|
ConstructionStyleAttachment
|
Detached |
|
CoolingType
|
None |
|
ExteriorFinish
|
Vinyl Siding |
|
FireplacePresent
|
Yes |
|
FireplaceTotal
|
2 |
|
FlooringType
|
Carpeted, Hardwood, Tile |
|
FoundationType
|
Poured Concrete |
|
HeatingFuel
|
Natural Gas |
|
HeatingType
|
Other, Forced Air, In Floor Heating |
|
SizeInterior
|
1473 Sqft |
|
TotalFinishedArea
|
1473 Sqft |
|
Type
|
House |
Parking
Land
|
Acreage
|
No |
|
FenceType
|
Fence |
|
LandAmenities
|
Golf Course, Playground, Recreation Nearby, Schools, Shopping, Water Nearby |
|
LandscapeFeatures
|
Fruit Trees, Landscaped, Underground Sprinkler |
|
SizeFrontage
|
35.8 M |
|
SizeIrregular
|
592.13 |
|
SizeTotal
|
592.13 M2|4,051 - 7,250 Sqft |
|
SizeTotalText
|
592.13 M2|4,051 - 7,250 Sqft |
|
ZoningDescription
|
R1 |
Rooms
| Level |
Type |
Length |
Width |
Dimensions |
|
Basement |
Family Room |
|
|
19.67 Ft x 21.83 Ft |
|
Basement |
Bedroom |
|
|
9.58 Ft x 14.42 Ft |
|
Basement |
Bedroom |
|
|
9.33 Ft x 15.25 Ft |
|
Basement |
Furnace |
|
|
8.00 Ft x 8.00 Ft |
|
Basement |
Storage |
|
|
3.50 Ft x 3.50 Ft |
|
Basement |
4pc Bathroom |
|
|
4.92 Ft x 10.00 Ft |
|
Main Level |
Other |
|
|
7.08 Ft x 7.50 Ft |
|
Main Level |
Living Room |
|
|
12.00 Ft x 14.00 Ft |
|
Main Level |
Dining Room |
|
|
10.00 Ft x 10.50 Ft |
|
Main Level |
Kitchen |
|
|
9.42 Ft x 9.58 Ft |
|
Main Level |
Laundry Room |
|
|
5.83 Ft x 9.83 Ft |
|
Main Level |
Primary Bedroom |
|
|
12.00 Ft x 17.00 Ft |
|
Main Level |
Bedroom |
|
|
10.00 Ft x 13.50 Ft |
|
Main Level |
Bedroom |
|
|
9.33 Ft x 11.00 Ft |
|
Main Level |
4pc Bathroom |
|
|
5.00 Ft x 10.00 Ft |
|
Main Level |
3pc Bathroom |
|
|
7.58 Ft x 10.42 Ft |
https://www.realtor.ca/real-estate/27479447/45-winter-drive-olds


































