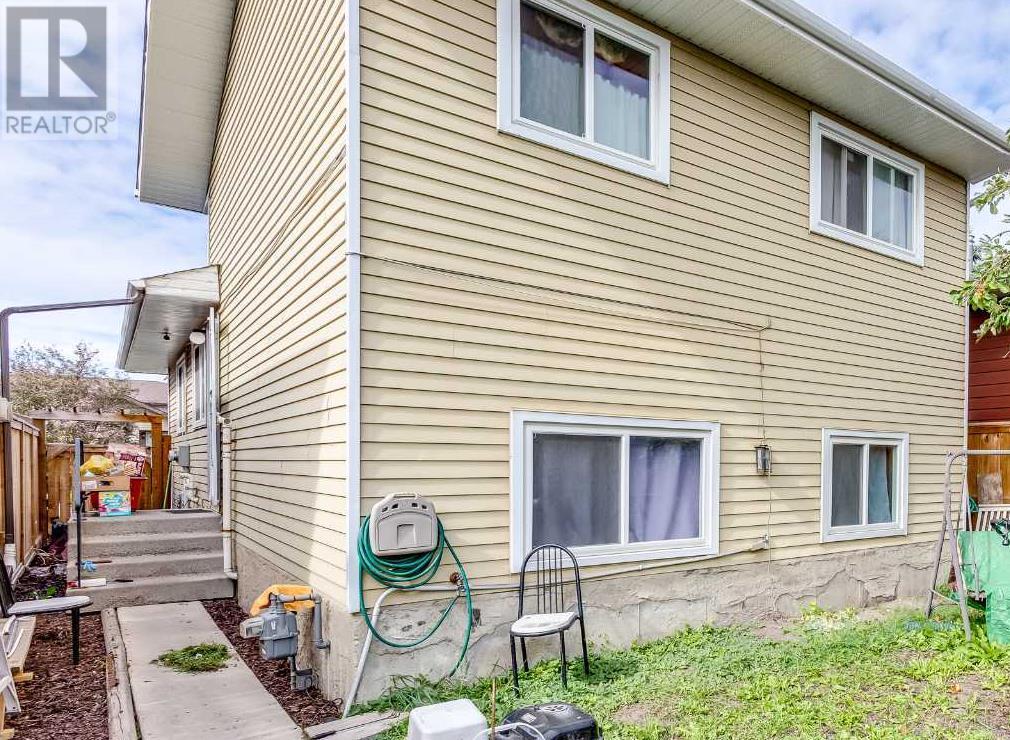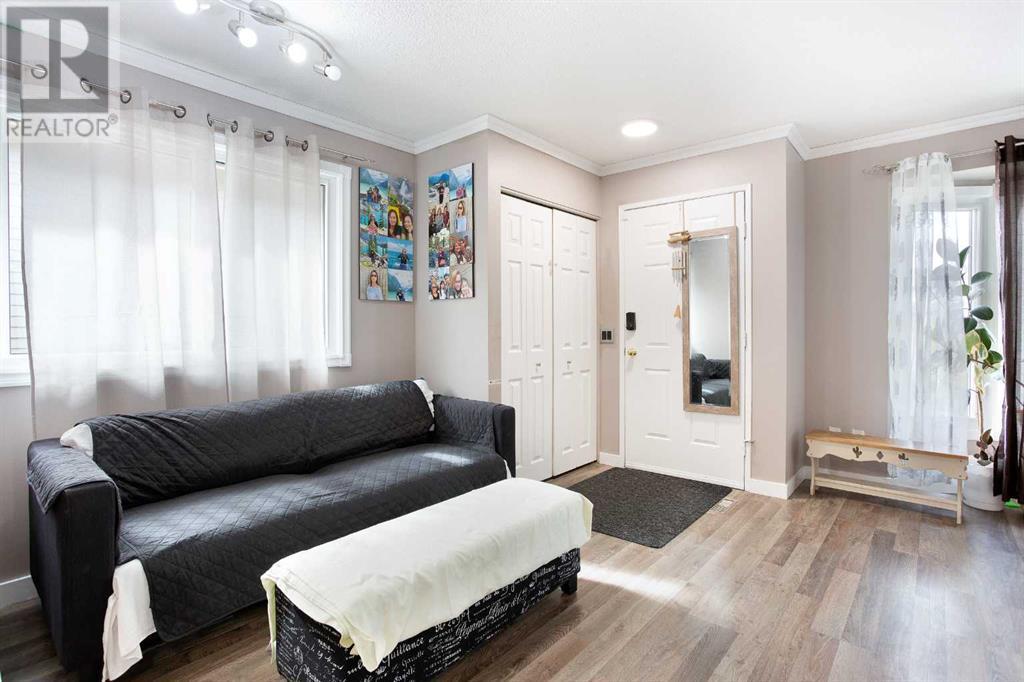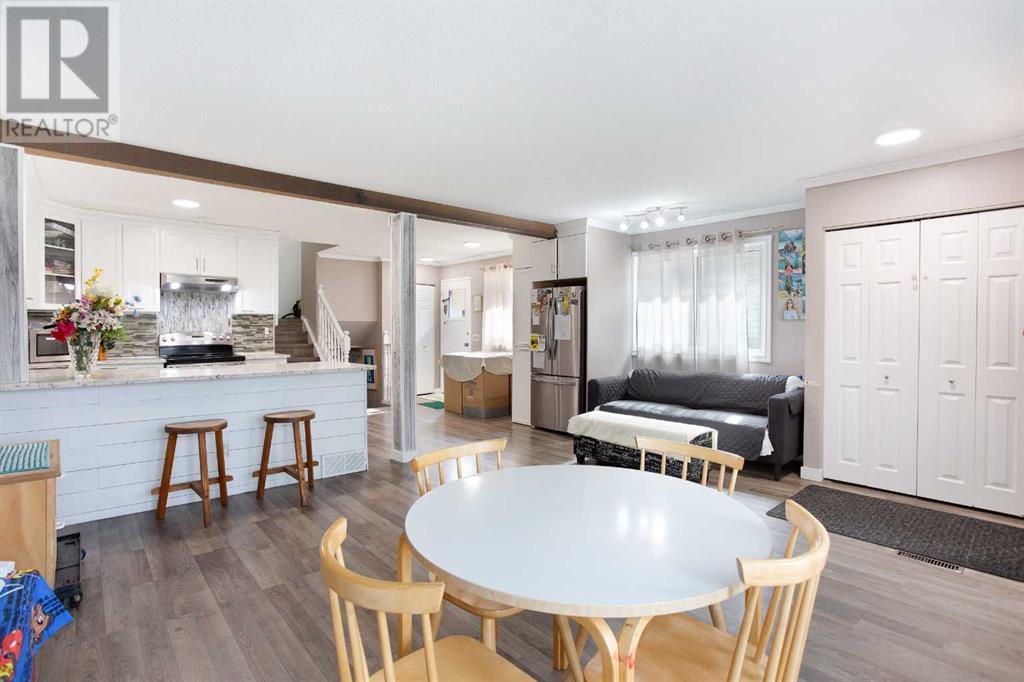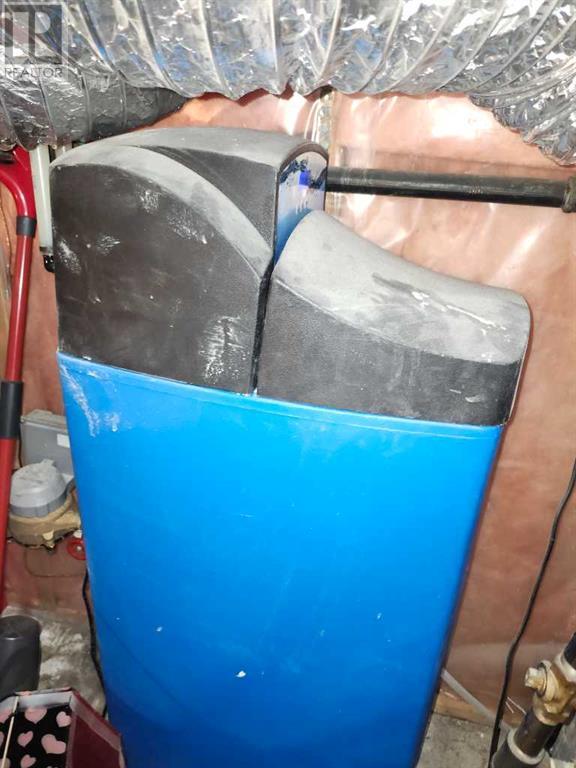4 Bedroom
3 Bathroom
926 sqft
4 Level
None
Forced Air
$570,000
Come see this amazing 4 bed, 3 bath home in Taradale! Windows, tankless hot water heater, high efficiency furnace, HEPA air filter, updated in 2019. Roof updated in 2021, and soffit also recently updated. Home features water softener, tankless hot water heater, reverse osmosis water filtration. Double detached garage fits a pick up truck. This 4 level split features 2 bedrooms on the upper level with a full bath, an updated kitchen and open concept living room and dining area. The lower level features the primary bedroom with a 4 piece ensuite, the laundry room, as well as another bedroom and another room that can serve as another living room or storage area. (id:57810)
Property Details
|
MLS® Number
|
A2168230 |
|
Property Type
|
Single Family |
|
Neigbourhood
|
Taradale |
|
Community Name
|
Taradale |
|
Features
|
See Remarks, Other, Back Lane |
|
ParkingSpaceTotal
|
2 |
|
Plan
|
8210961 |
|
Structure
|
None |
Building
|
BathroomTotal
|
3 |
|
BedroomsAboveGround
|
2 |
|
BedroomsBelowGround
|
2 |
|
BedroomsTotal
|
4 |
|
Appliances
|
Refrigerator, Dishwasher, Stove, Hood Fan, Window Coverings, Washer & Dryer |
|
ArchitecturalStyle
|
4 Level |
|
BasementDevelopment
|
Finished |
|
BasementType
|
Full (finished) |
|
ConstructedDate
|
1983 |
|
ConstructionMaterial
|
Wood Frame |
|
ConstructionStyleAttachment
|
Detached |
|
CoolingType
|
None |
|
FlooringType
|
Laminate |
|
FoundationType
|
Poured Concrete |
|
HeatingFuel
|
Natural Gas |
|
HeatingType
|
Forced Air |
|
SizeInterior
|
926 Sqft |
|
TotalFinishedArea
|
926 Sqft |
|
Type
|
House |
Parking
Land
|
Acreage
|
No |
|
FenceType
|
Fence |
|
SizeFrontage
|
9 M |
|
SizeIrregular
|
284.00 |
|
SizeTotal
|
284 M2|0-4,050 Sqft |
|
SizeTotalText
|
284 M2|0-4,050 Sqft |
|
ZoningDescription
|
R-g |
Rooms
| Level |
Type |
Length |
Width |
Dimensions |
|
Basement |
Living Room |
|
|
17.50 Ft x 10.08 Ft |
|
Basement |
Laundry Room |
|
|
6.58 Ft x 8.75 Ft |
|
Basement |
3pc Bathroom |
|
|
.00 Ft x .00 Ft |
|
Basement |
4pc Bathroom |
|
|
Measurements not available |
|
Basement |
Primary Bedroom |
|
|
15.25 Ft x 11.33 Ft |
|
Basement |
Bedroom |
|
|
12.17 Ft x 7.25 Ft |
|
Main Level |
Kitchen |
|
|
9.17 Ft x 8.33 Ft |
|
Main Level |
Dining Room |
|
|
10.50 Ft x 9.25 Ft |
|
Main Level |
Living Room |
|
|
18.92 Ft x 15.08 Ft |
|
Main Level |
4pc Bathroom |
|
|
Measurements not available |
|
Main Level |
Bedroom |
|
|
12.00 Ft x 10.08 Ft |
|
Main Level |
Bedroom |
|
|
13.08 Ft x 8.50 Ft |
https://www.realtor.ca/real-estate/27479115/72-tararidge-close-ne-calgary-taradale


























