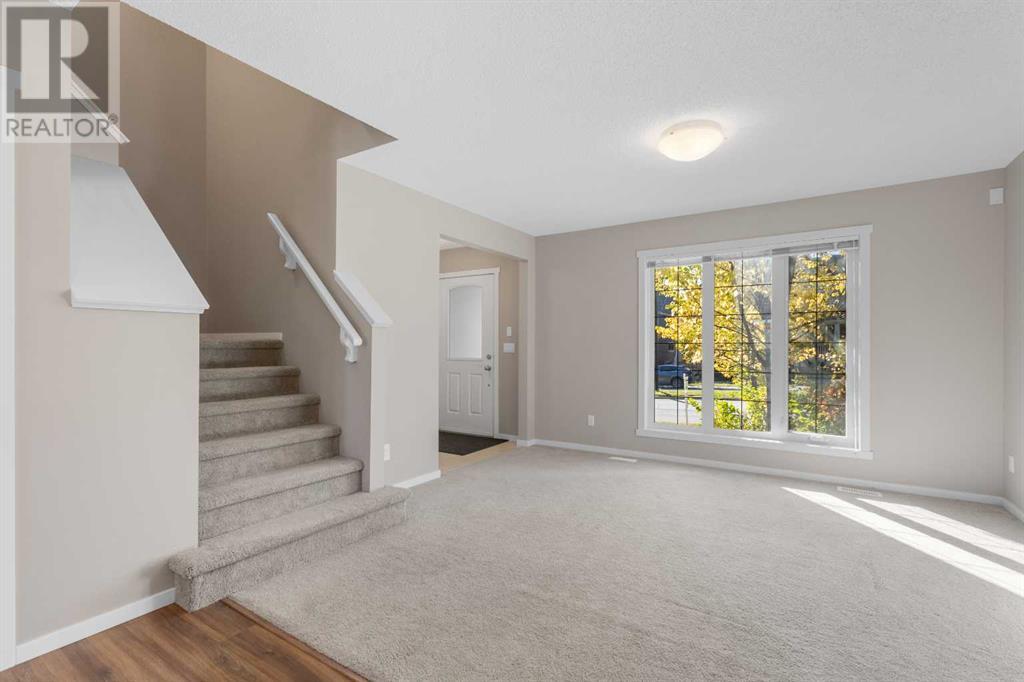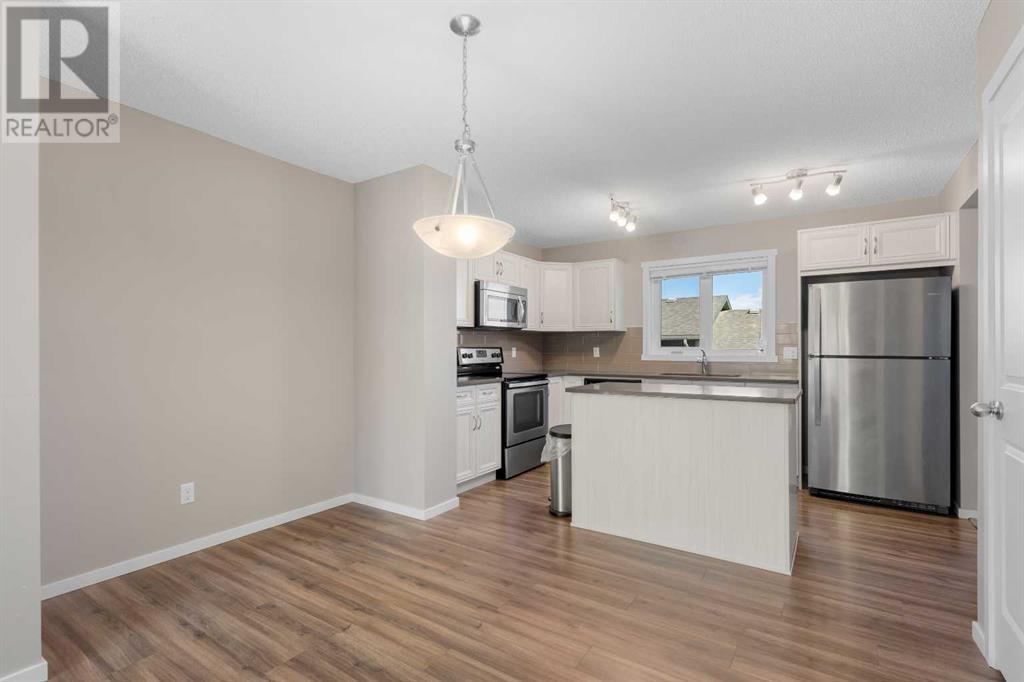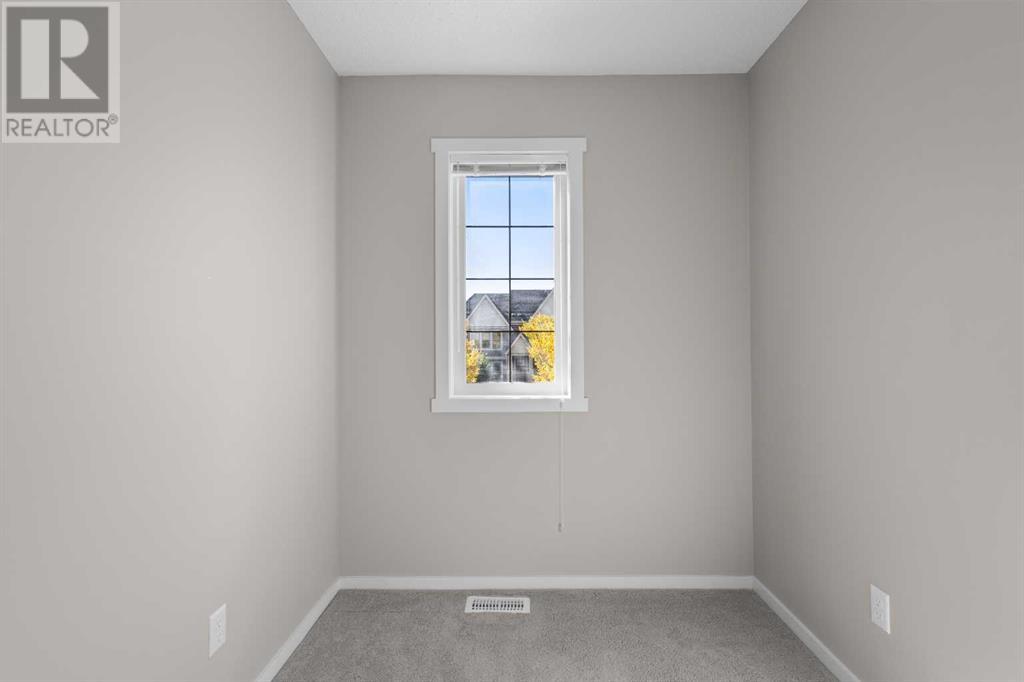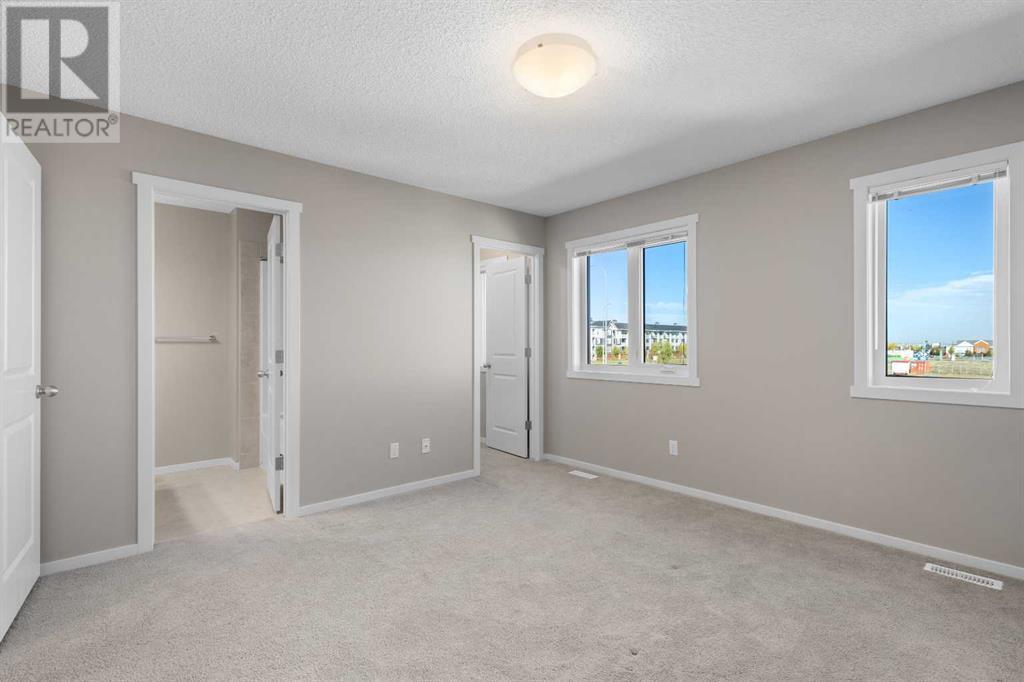2 Bedroom
3 Bathroom
1253.32 sqft
Central Air Conditioning
Forced Air
$539,900
Welcome to the serene and sought-after community of Mahogany, home to Calgary’s largest lake! This beautifully maintained 2-storey townhome offers over 1,200 sq ft of living space, featuring 2 bedrooms, 2 bathrooms, and a double detached garage. Upon entering, you’ll be greeted by an inviting open-concept layout that seamlessly connects the spacious living room to the dining area and modern kitchen. Sunlight pours through the large, south-facing windows, creating a bright and welcoming atmosphere throughout the home. The kitchen is equipped with sleek white cabinetry, quartz countertops, stainless steel appliances, and an island. Upstairs, you'll find two generously sized bedrooms, each with its own walk-in closet and private 4-piece ensuite bathroom, providing comfort and convenience for all. The outdoor space is equally impressive, with a private backyard and patio area that serves as your own peaceful retreat, perfect for enjoying sunny days. Residing in Mahogany grants you year-round access to the stunning lake and its array of wonderful amenities, whether it's summer or winter, it provides many fun activities. Conveniently located close to the Seton Hospital, schools, playgrounds, restaurants, shopping, and public transportation, this home also offers quick access to Stoney and Deerfoot Trail, making it easy to explore the city. This is the perfect family home in an exceptional neighbourhood. Don’t miss your chance—book your private viewing today! (id:57810)
Property Details
|
MLS® Number
|
A2168825 |
|
Property Type
|
Single Family |
|
Neigbourhood
|
Auburn Bay |
|
Community Name
|
Mahogany |
|
AmenitiesNearBy
|
Playground, Schools, Shopping, Water Nearby |
|
CommunityFeatures
|
Lake Privileges |
|
Features
|
Other, Back Lane, Closet Organizers |
|
ParkingSpaceTotal
|
2 |
|
Plan
|
1413190 |
Building
|
BathroomTotal
|
3 |
|
BedroomsAboveGround
|
2 |
|
BedroomsTotal
|
2 |
|
Amenities
|
Other |
|
Appliances
|
Washer, Refrigerator, Dishwasher, Stove, Dryer, Microwave Range Hood Combo |
|
BasementDevelopment
|
Unfinished |
|
BasementType
|
Full (unfinished) |
|
ConstructedDate
|
2015 |
|
ConstructionMaterial
|
Wood Frame |
|
ConstructionStyleAttachment
|
Attached |
|
CoolingType
|
Central Air Conditioning |
|
ExteriorFinish
|
Stucco |
|
FlooringType
|
Carpeted, Laminate, Tile |
|
FoundationType
|
Poured Concrete |
|
HalfBathTotal
|
1 |
|
HeatingType
|
Forced Air |
|
StoriesTotal
|
2 |
|
SizeInterior
|
1253.32 Sqft |
|
TotalFinishedArea
|
1253.32 Sqft |
|
Type
|
Row / Townhouse |
Parking
Land
|
Acreage
|
No |
|
FenceType
|
Fence |
|
LandAmenities
|
Playground, Schools, Shopping, Water Nearby |
|
SizeFrontage
|
6.09 M |
|
SizeIrregular
|
214.00 |
|
SizeTotal
|
214 M2|0-4,050 Sqft |
|
SizeTotalText
|
214 M2|0-4,050 Sqft |
|
ZoningDescription
|
R-2m |
Rooms
| Level |
Type |
Length |
Width |
Dimensions |
|
Main Level |
Living Room |
|
|
12.08 Ft x 12.83 Ft |
|
Main Level |
Kitchen |
|
|
8.33 Ft x 12.42 Ft |
|
Main Level |
Dining Room |
|
|
7.42 Ft x 11.67 Ft |
|
Main Level |
2pc Bathroom |
|
|
5.42 Ft x 5.58 Ft |
|
Upper Level |
Primary Bedroom |
|
|
11.42 Ft x 12.92 Ft |
|
Upper Level |
Bedroom |
|
|
12.42 Ft x 12.33 Ft |
|
Upper Level |
4pc Bathroom |
|
|
5.83 Ft x 7.92 Ft |
|
Upper Level |
4pc Bathroom |
|
|
4.92 Ft x 8.08 Ft |
https://www.realtor.ca/real-estate/27470926/22-mahogany-drive-se-calgary-mahogany











































