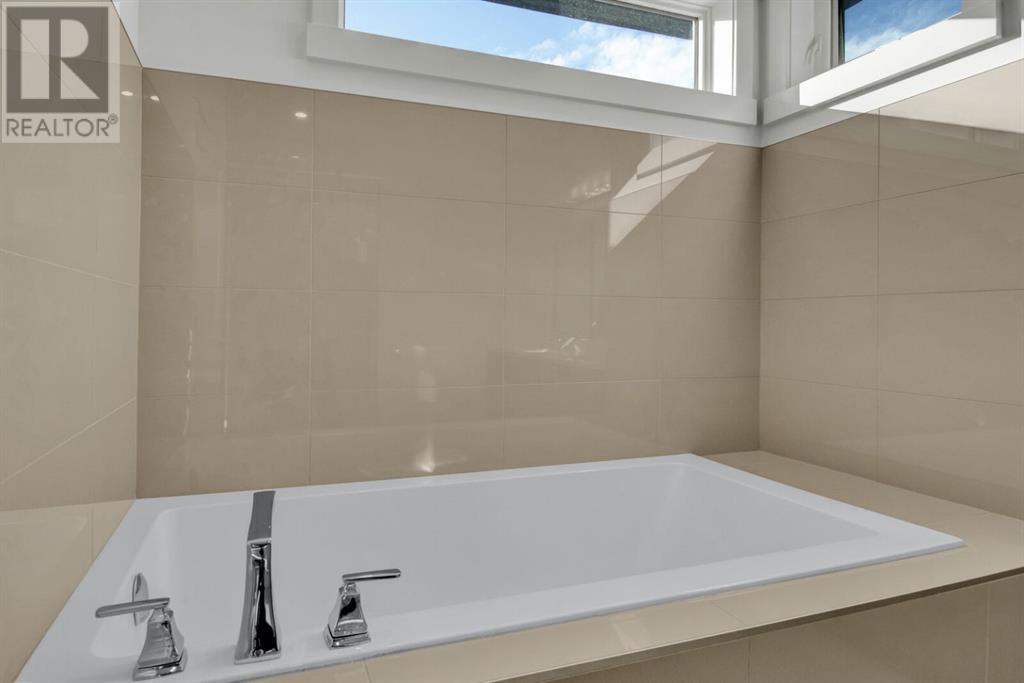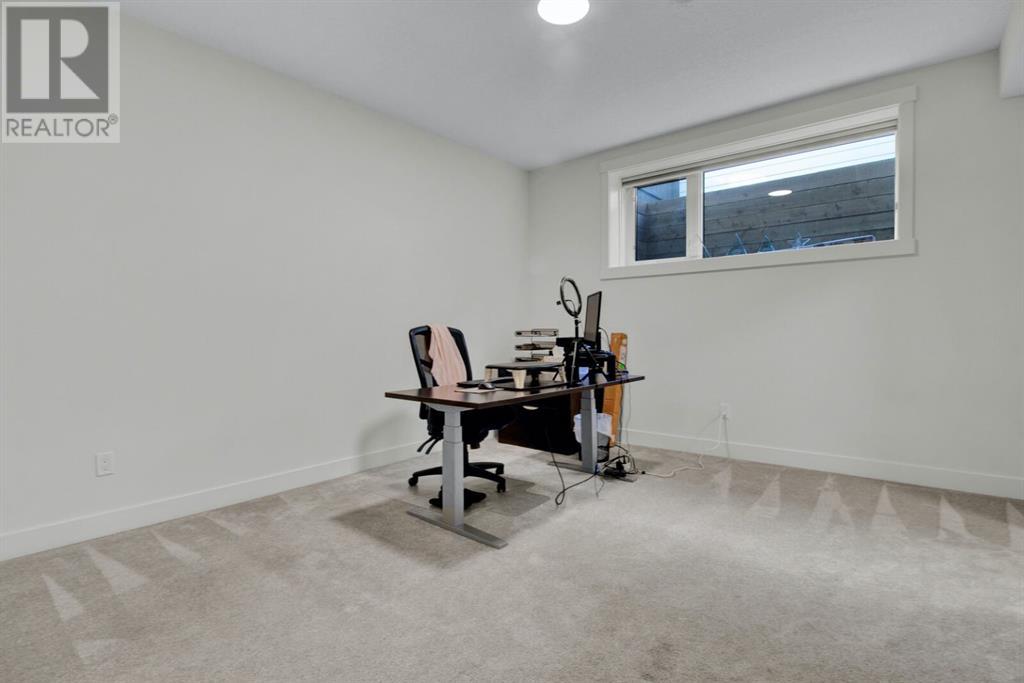2, 1929 36 Street Sw Calgary, Alberta T3E 2Y8
$675,000Maintenance, Insurance, Ground Maintenance, Reserve Fund Contributions
$220 Monthly
Maintenance, Insurance, Ground Maintenance, Reserve Fund Contributions
$220 MonthlyStunning newer townhome in the highly sought-after inner-city community of Killarney! Nestled on a quiet street, this property is just a short walk from the LRT, shopping, and restaurants—everything you need within minutes! Offering loads of finished living space, this home features 3 spacious bedrooms, each with its own ensuite.The bright and open main floor boasts high, flat painted ceilings and is flooded with natural light from large west-facing windows and a skylight. Wide plank hardwood flooring flows seamlessly through the generous kitchen, dining, and living areas. Upstairs, the serene primary suite is adorned with elegant window coverings, a fantastic walk-in closet, and a luxurious 5-piece ensuite. An additional bedroom with an ensuite and a convenient laundry room complete the upper level.The fully developed lower level is perfect for guests or roommates, featuring a large bedroom with a full bathroom. Enjoy summer BBQs in your private west-facing courtyard. This home includes a single detached garage and permitted parking for you and your visitors.A fantastic home in a prime location offering incredible value—don’t miss this opportunity! Book your showing today! (id:57810)
Property Details
| MLS® Number | A2168500 |
| Property Type | Single Family |
| Neigbourhood | Rutland Park |
| Community Name | Killarney/Glengarry |
| AmenitiesNearBy | Park, Playground, Recreation Nearby, Schools, Shopping |
| CommunityFeatures | Pets Allowed With Restrictions |
| Features | Back Lane, No Animal Home, No Smoking Home, Level |
| ParkingSpaceTotal | 2 |
| Plan | 2110789 |
| Structure | Deck |
Building
| BathroomTotal | 4 |
| BedroomsAboveGround | 2 |
| BedroomsBelowGround | 1 |
| BedroomsTotal | 3 |
| Appliances | Refrigerator, Gas Stove(s), Oven - Built-in, Hood Fan, Window Coverings, Washer & Dryer |
| BasementDevelopment | Finished |
| BasementType | Full (finished) |
| ConstructedDate | 2019 |
| ConstructionStyleAttachment | Attached |
| CoolingType | None |
| ExteriorFinish | Composite Siding |
| FireplacePresent | Yes |
| FireplaceTotal | 1 |
| FlooringType | Carpeted, Ceramic Tile, Laminate |
| FoundationType | Poured Concrete |
| HalfBathTotal | 1 |
| HeatingType | Forced Air |
| StoriesTotal | 2 |
| SizeInterior | 1474.44 Sqft |
| TotalFinishedArea | 1474.44 Sqft |
| Type | Row / Townhouse |
Parking
| Detached Garage | 1 |
Land
| Acreage | No |
| FenceType | Fence |
| LandAmenities | Park, Playground, Recreation Nearby, Schools, Shopping |
| LandscapeFeatures | Landscaped |
| SizeDepth | 36.56 M |
| SizeFrontage | 15.24 M |
| SizeIrregular | 557.00 |
| SizeTotal | 557 M2|4,051 - 7,250 Sqft |
| SizeTotalText | 557 M2|4,051 - 7,250 Sqft |
| ZoningDescription | M-c1 |
Rooms
| Level | Type | Length | Width | Dimensions |
|---|---|---|---|---|
| Second Level | Primary Bedroom | 17.67 Ft x 12.67 Ft | ||
| Second Level | Bedroom | 13.83 Ft x 11.50 Ft | ||
| Second Level | 5pc Bathroom | 11.75 Ft x 8.75 Ft | ||
| Second Level | 4pc Bathroom | 7.67 Ft x 5.08 Ft | ||
| Second Level | Laundry Room | 7.75 Ft x 5.75 Ft | ||
| Lower Level | Family Room | 14.50 Ft x 13.33 Ft | ||
| Lower Level | Bedroom | 13.58 Ft x 13.17 Ft | ||
| Lower Level | 4pc Bathroom | 7.75 Ft x 4.92 Ft | ||
| Lower Level | Storage | 12.92 Ft x 5.42 Ft | ||
| Main Level | Living Room | 14.00 Ft x 11.58 Ft | ||
| Main Level | Kitchen | 15.92 Ft x 12.58 Ft | ||
| Main Level | Dining Room | 7.92 Ft x 7.50 Ft | ||
| Main Level | 2pc Bathroom | 4.92 Ft x 4.92 Ft |
https://www.realtor.ca/real-estate/27474091/2-1929-36-street-sw-calgary-killarneyglengarry
Interested?
Contact us for more information
















































