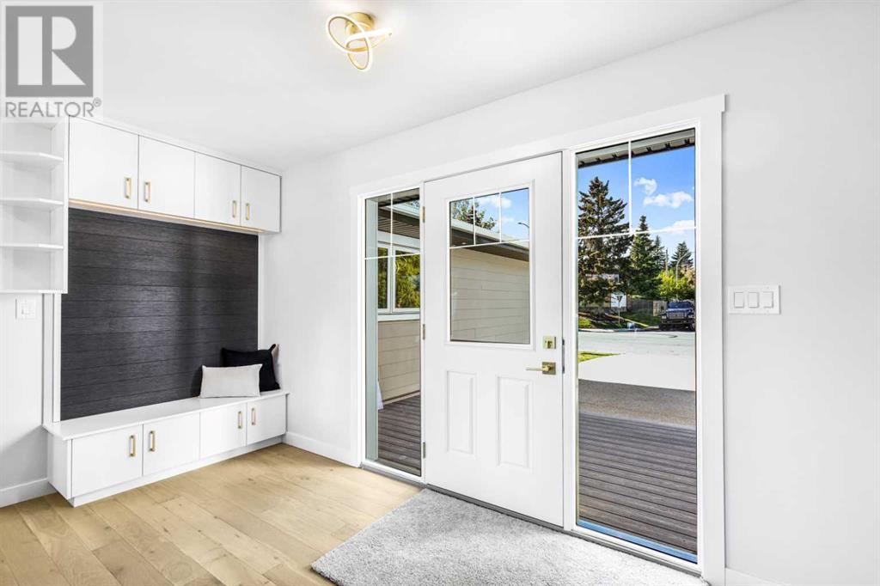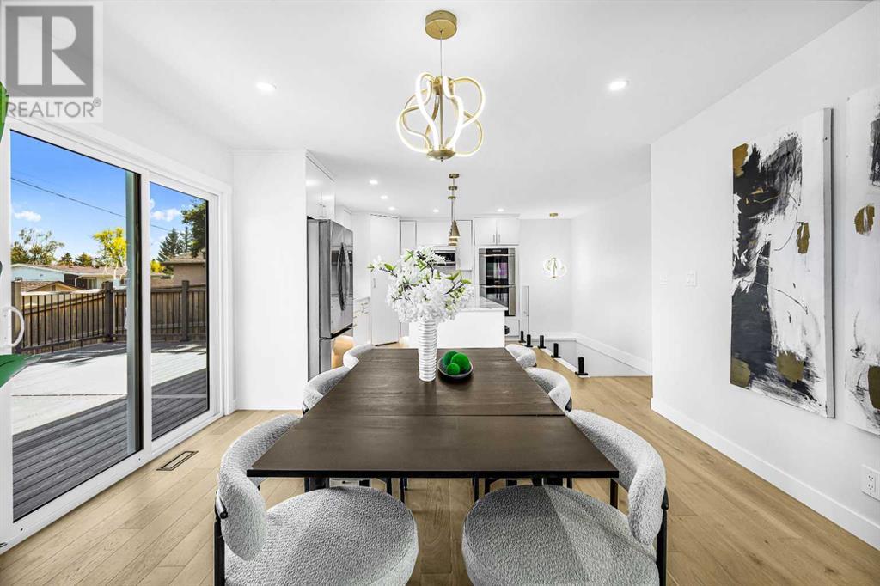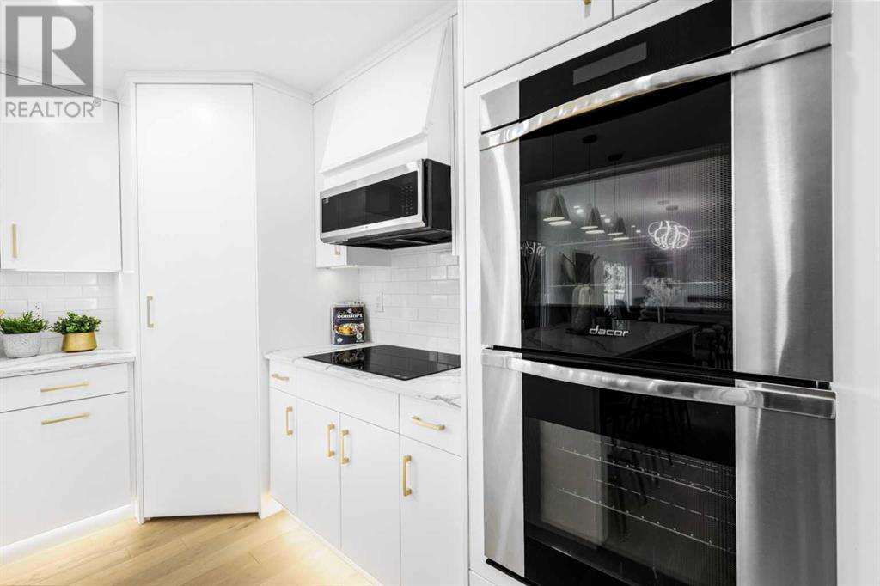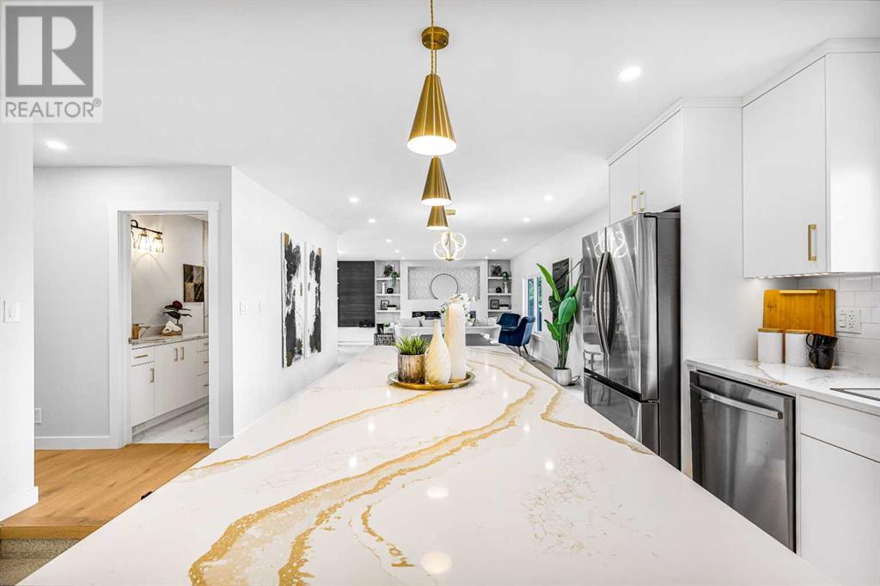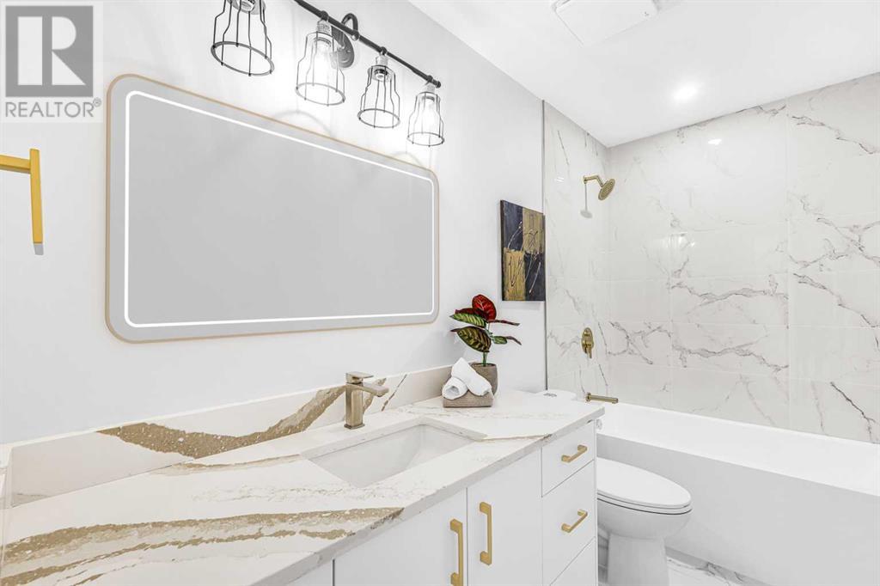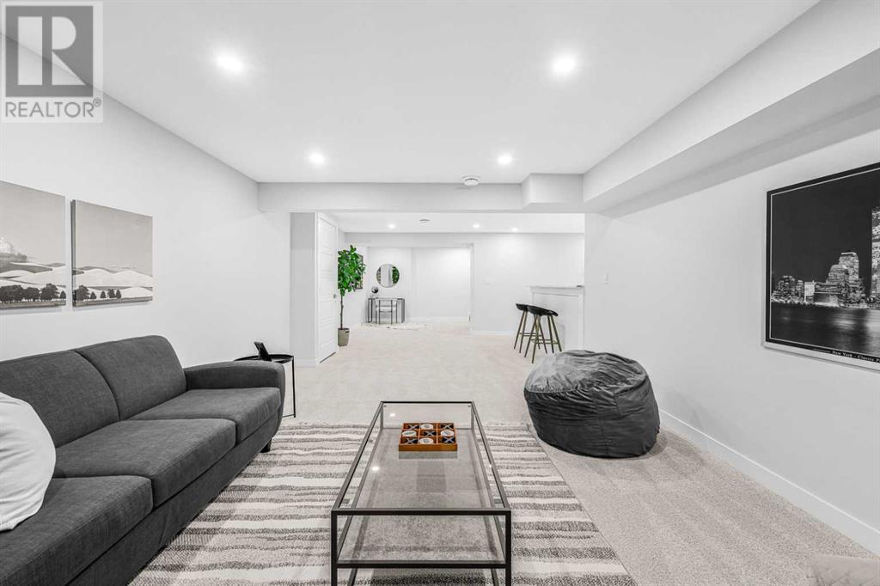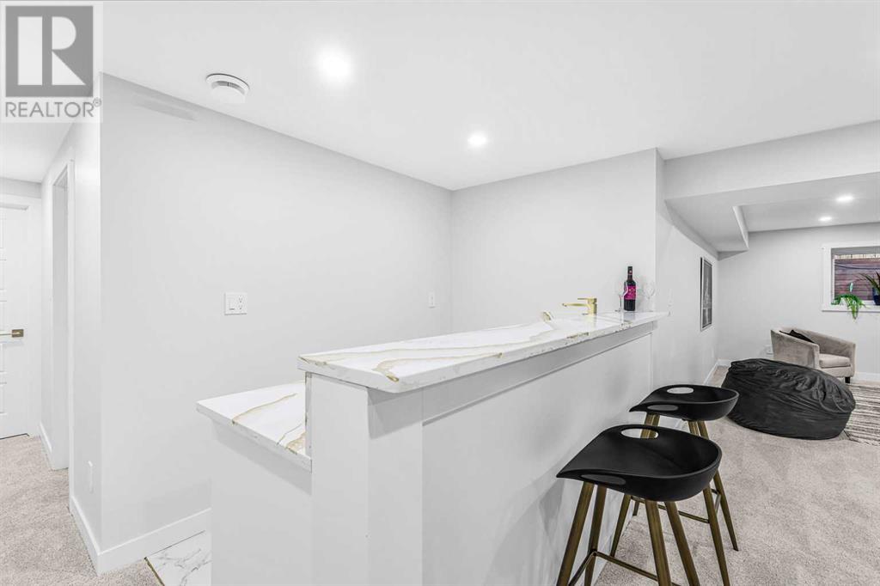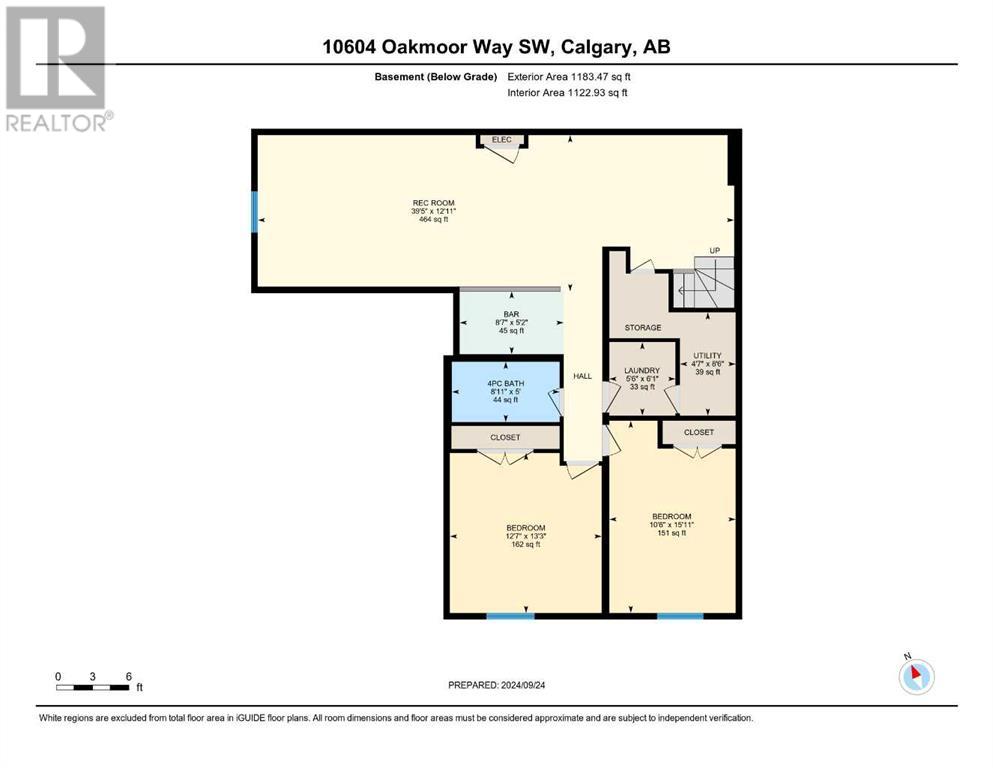5 Bedroom
3 Bathroom
1392.76 sqft
Bungalow
Fireplace
Central Air Conditioning
Forced Air
$879,777
This listing paints a beautiful picture of a fully renovated bungalow in Cedabrae, ready for a new family to move in. With its open-plan design and spacious layout, it's perfect for creating lasting memories. The extensive renovation, which took the home down to the studs, includes modern finishes throughout. Some key features are:- **Great Room**: A large, bright space with built-ins, a fireplace, and big windows allowing for natural light and views of both the front and backyards.- **Dining Nook**: Spacious enough to comfortably seat up to 12, with easy access to a massive composite deck through a sliding door.- **Chef’s Kitchen**: A dream for cooking enthusiasts, featuring a sit-up island, ample counter space, built-in ovens, a countertop stove, a multifunction sink, and abundant storage.- **Bedrooms & Bathrooms**: Three sizable main-floor bedrooms, including a master with a luxurious 5-piece ensuite, and an additional beautifully designed 4-piece bathroom.- **Lower Level**: Fully developed with a media room, a games area, a walk-up bar, two more large bedrooms, and another 4-piece bathroom.Everything from flooring, paint, windows, exterior, and doors to plumbing and electrical systems is brand new. A detached double garage can also be built upon request, making this home a complete package.If you're interested, don't hesitate to call your Realtor for a viewing! (id:57810)
Property Details
|
MLS® Number
|
A2168561 |
|
Property Type
|
Single Family |
|
Neigbourhood
|
Cedarbrae |
|
Community Name
|
Cedarbrae |
|
AmenitiesNearBy
|
Park, Playground, Schools, Shopping |
|
Features
|
Back Lane, Closet Organizers, No Animal Home, No Smoking Home |
|
ParkingSpaceTotal
|
4 |
|
Plan
|
731710 |
|
Structure
|
Deck |
Building
|
BathroomTotal
|
3 |
|
BedroomsAboveGround
|
3 |
|
BedroomsBelowGround
|
2 |
|
BedroomsTotal
|
5 |
|
Age
|
New Building |
|
Appliances
|
Refrigerator, Cooktop - Electric, Dishwasher, Range, Microwave Range Hood Combo, Oven - Built-in, Washer & Dryer |
|
ArchitecturalStyle
|
Bungalow |
|
BasementDevelopment
|
Finished |
|
BasementType
|
Full (finished) |
|
ConstructionStyleAttachment
|
Detached |
|
CoolingType
|
Central Air Conditioning |
|
ExteriorFinish
|
Vinyl Siding |
|
FireplacePresent
|
Yes |
|
FireplaceTotal
|
1 |
|
FlooringType
|
Carpeted, Laminate, Tile |
|
FoundationType
|
Poured Concrete |
|
HeatingFuel
|
Natural Gas |
|
HeatingType
|
Forced Air |
|
StoriesTotal
|
1 |
|
SizeInterior
|
1392.76 Sqft |
|
TotalFinishedArea
|
1392.76 Sqft |
|
Type
|
House |
Parking
Land
|
Acreage
|
No |
|
FenceType
|
Fence |
|
LandAmenities
|
Park, Playground, Schools, Shopping |
|
SizeIrregular
|
531.00 |
|
SizeTotal
|
531 M2|4,051 - 7,250 Sqft |
|
SizeTotalText
|
531 M2|4,051 - 7,250 Sqft |
|
ZoningDescription
|
R-cg |
Rooms
| Level |
Type |
Length |
Width |
Dimensions |
|
Lower Level |
4pc Bathroom |
|
|
8.92 Ft x 5.00 Ft |
|
Lower Level |
Other |
|
|
8.58 Ft x 5.17 Ft |
|
Lower Level |
Bedroom |
|
|
10.50 Ft x 15.92 Ft |
|
Lower Level |
Bedroom |
|
|
12.58 Ft x 13.25 Ft |
|
Lower Level |
Laundry Room |
|
|
5.50 Ft x 6.08 Ft |
|
Lower Level |
Recreational, Games Room |
|
|
39.42 Ft x 12.92 Ft |
|
Lower Level |
Furnace |
|
|
4.58 Ft x 8.50 Ft |
|
Main Level |
4pc Bathroom |
|
|
10.17 Ft x 4.92 Ft |
|
Main Level |
4pc Bathroom |
|
|
5.83 Ft x 10.17 Ft |
|
Main Level |
Bedroom |
|
|
10.17 Ft x 10.67 Ft |
|
Main Level |
Bedroom |
|
|
13.50 Ft x 11.75 Ft |
|
Main Level |
Dining Room |
|
|
11.25 Ft x 12.67 Ft |
|
Main Level |
Kitchen |
|
|
14.67 Ft x 11.92 Ft |
|
Main Level |
Great Room |
|
|
15.33 Ft x 18.25 Ft |
|
Main Level |
Primary Bedroom |
|
|
11.33 Ft x 15.08 Ft |
|
Main Level |
Other |
|
|
5.00 Ft x 10.17 Ft |
https://www.realtor.ca/real-estate/27471152/10604-oakmoor-way-sw-calgary-cedarbrae



