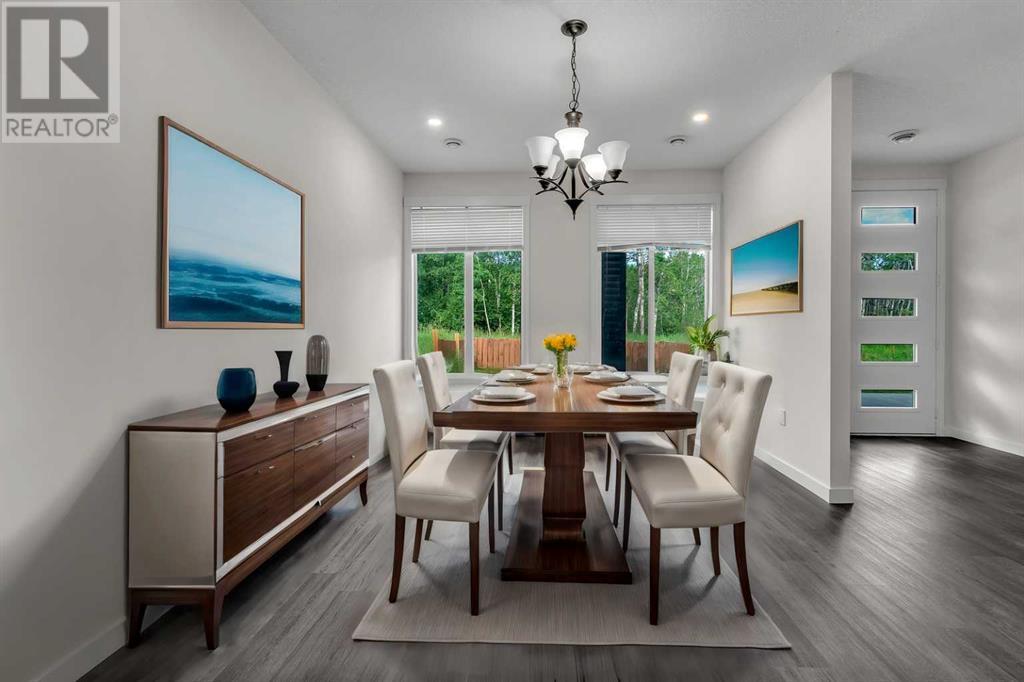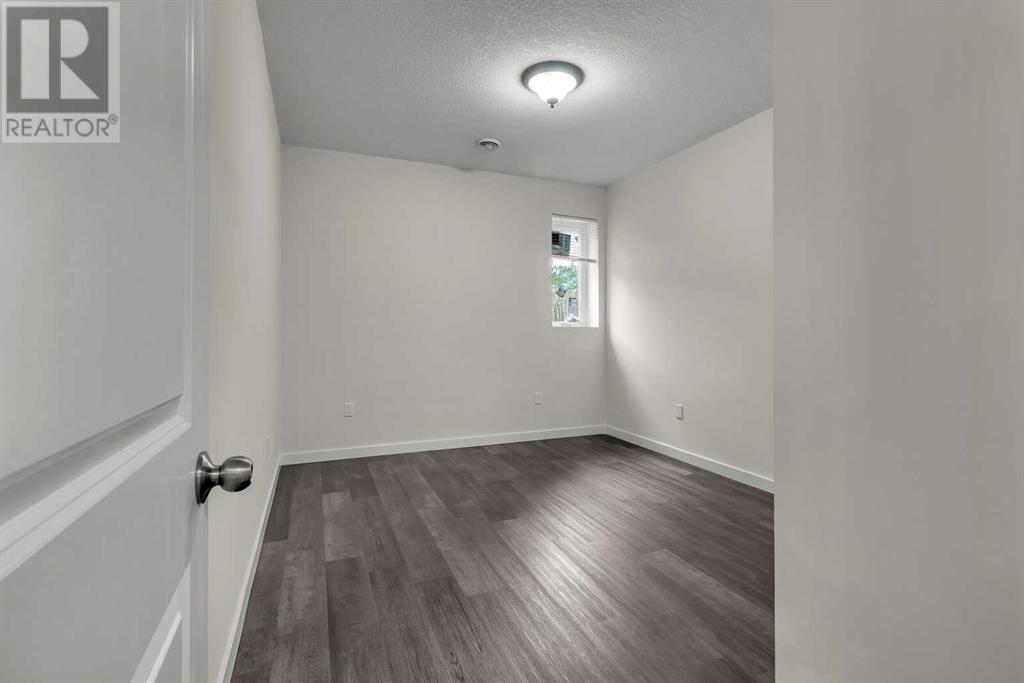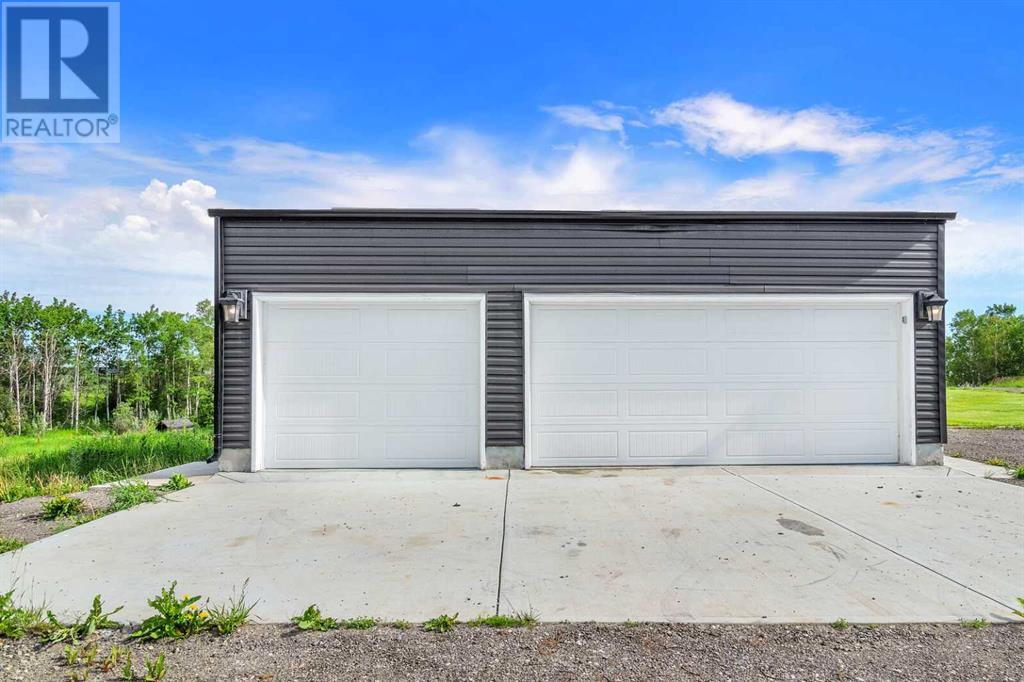3 Bedroom
2 Bathroom
1714 sqft
Bungalow
None
Forced Air
Acreage
$899,000
Price Reduced! Move in Before the Snow Falls!Discover endless potential in this charming acreage home, perfect for a growing family! Enjoy the tranquility of country living just minutes from South Calgary, with the South Health Campus only 10 minutes away. Sitting on an easy-to-maintain 2-acre lot, this property features a triple car garage and plenty of room to expand.The open layout connects the kitchen, dining, and foyer, while a more private family room offers a cozy retreat. Bedrooms are separated by the main living area, giving everyone their own space and privacy. This home also offers a unique opportunity to grow, with potential to add a main and second floor.Located within the school zones for K-9 Heritage Heights and 10-12 Foothills Composite, this home provides the perfect blend of space and convenience for families.Don’t miss out on this incredible opportunity—contact your favorite agent to schedule a showing today! (id:57810)
Property Details
|
MLS® Number
|
A2169033 |
|
Property Type
|
Single Family |
|
Neigbourhood
|
Foothills |
|
Features
|
Cul-de-sac, Treed |
|
Plan
|
0614354 |
Building
|
BathroomTotal
|
2 |
|
BedroomsAboveGround
|
3 |
|
BedroomsTotal
|
3 |
|
Appliances
|
Refrigerator, Dishwasher, Stove, Hood Fan, Washer & Dryer |
|
ArchitecturalStyle
|
Bungalow |
|
BasementType
|
See Remarks |
|
ConstructedDate
|
2020 |
|
ConstructionMaterial
|
Wood Frame |
|
ConstructionStyleAttachment
|
Detached |
|
CoolingType
|
None |
|
ExteriorFinish
|
Composite Siding |
|
FlooringType
|
Vinyl Plank |
|
FoundationType
|
Poured Concrete |
|
HeatingFuel
|
Natural Gas |
|
HeatingType
|
Forced Air |
|
StoriesTotal
|
1 |
|
SizeInterior
|
1714 Sqft |
|
TotalFinishedArea
|
1714 Sqft |
|
Type
|
House |
|
UtilityWater
|
Well |
Parking
Land
|
Acreage
|
Yes |
|
FenceType
|
Partially Fenced |
|
Sewer
|
Septic Field, Holding Tank |
|
SizeIrregular
|
2.00 |
|
SizeTotal
|
2 Ac|2 - 4.99 Acres |
|
SizeTotalText
|
2 Ac|2 - 4.99 Acres |
|
ZoningDescription
|
C-res |
Rooms
| Level |
Type |
Length |
Width |
Dimensions |
|
Main Level |
3pc Bathroom |
|
|
9.17 Ft x 7.08 Ft |
|
Main Level |
4pc Bathroom |
|
|
4.83 Ft x 8.50 Ft |
|
Main Level |
Bedroom |
|
|
14.50 Ft x 10.50 Ft |
|
Main Level |
Bedroom |
|
|
14.50 Ft x 10.50 Ft |
|
Main Level |
Primary Bedroom |
|
|
10.75 Ft x 17.33 Ft |
|
Main Level |
Dining Room |
|
|
9.50 Ft x 10.75 Ft |
|
Main Level |
Family Room |
|
|
14.92 Ft x 19.83 Ft |
|
Main Level |
Kitchen |
|
|
9.67 Ft x 14.92 Ft |
|
Main Level |
Living Room |
|
|
14.50 Ft x 19.92 Ft |
|
Main Level |
Furnace |
|
|
7.92 Ft x 17.33 Ft |
https://www.realtor.ca/real-estate/27474339/266047-16-street-e-rural-foothills-county



























