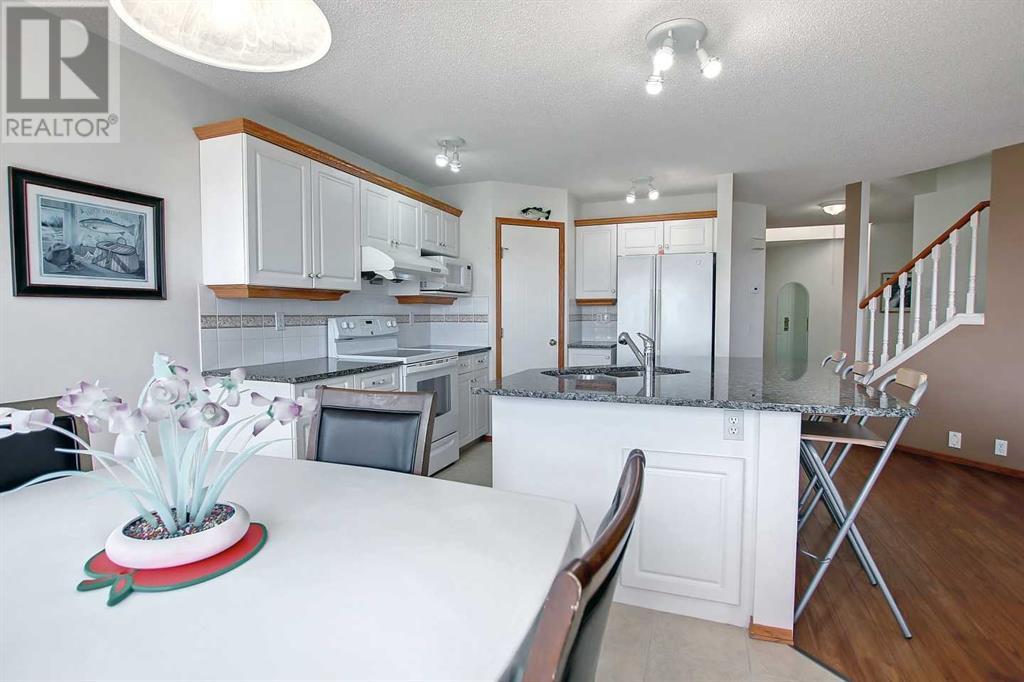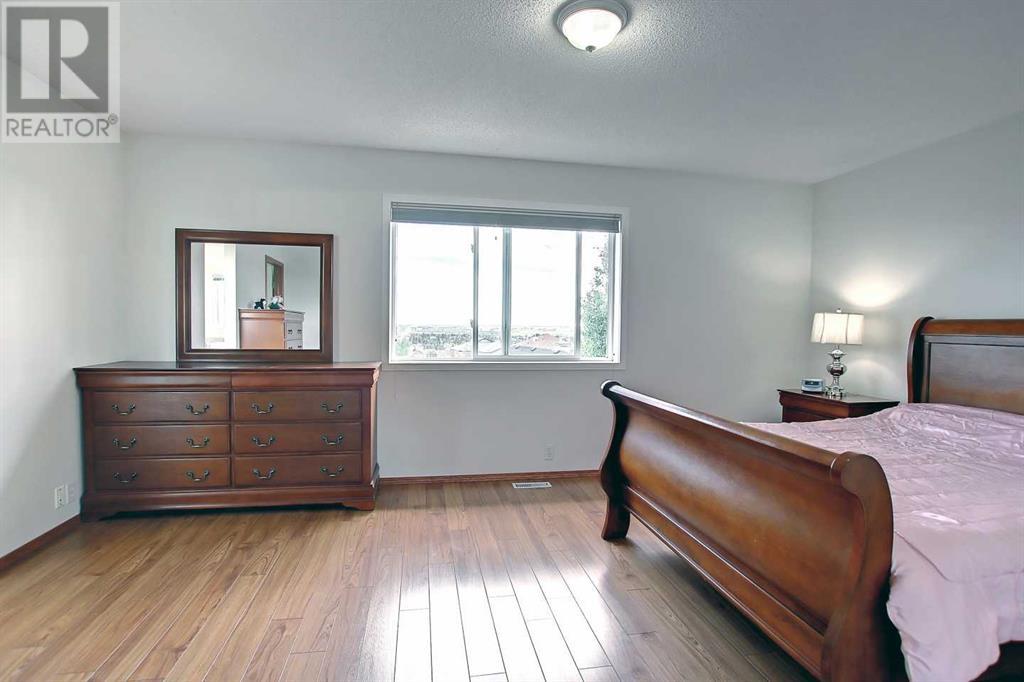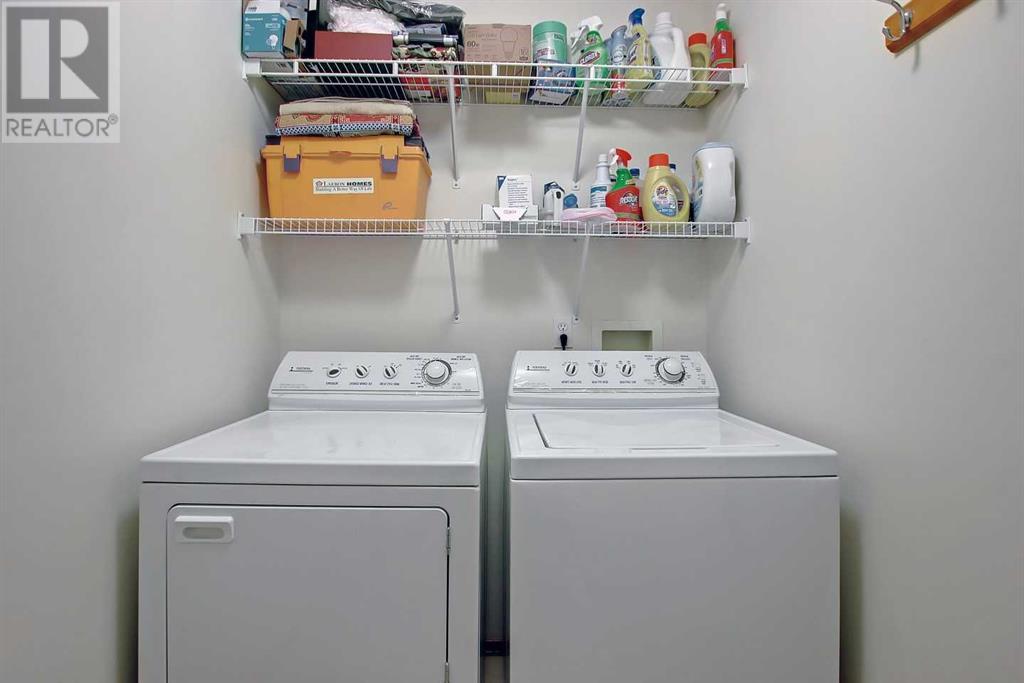4 Bedroom
4 Bathroom
1785.8 sqft
Fireplace
None
Forced Air
$775,000
Here is a rare chance to own a beautiful 2 story home in a quiet CUL DE SAC and with incredible views from main floor up to the master bedroom, enjoy the sun, moon and stars line up. There’s a fully finished walkout basement with a full kitchen and laundry room! WOW! The home is very good maintained by the owners. The main level features a spacious guest foyer and a great room open floor plan. The kitchen has an upgraded nice island, a corner pantry, spacious dining room beside enlarged window with full of view and sunshine. Oh, and don’t miss the family room with a gas fireplace and a built-in entertaining unit. A full laundry room locates on the main floor as well. The deck is a perfect entertaining extension of the living area, you will fall in love with the view. The upper level offers 3 large bedrooms, a 4-piece bath, including a master suite complete with walk-in closet and 4-piece ensuite highlighting a large vanity and tub. The walk out basement is fully finished with a 4th bedroom, 4-piece bath, a full kitchen, 2nd laundry room and family/living entertaining areas, it could be a long term or short-term rental income to help on mortgage. The backyard is a true oasis, with its beautiful landscaping and fully fenced. Situated on a quiet street with just steps away from a trail. This beautiful home is close to Panorama Hills schools, parks, bus, recreation center and shopping. Don’t miss out. Book your showing today! (id:57810)
Property Details
|
MLS® Number
|
A2169031 |
|
Property Type
|
Single Family |
|
Neigbourhood
|
Country Hills Village |
|
Community Name
|
Panorama Hills |
|
AmenitiesNearBy
|
Golf Course, Playground, Schools, Shopping |
|
CommunityFeatures
|
Golf Course Development |
|
Features
|
No Animal Home, No Smoking Home |
|
ParkingSpaceTotal
|
4 |
|
Plan
|
9912830 |
|
Structure
|
Deck |
Building
|
BathroomTotal
|
4 |
|
BedroomsAboveGround
|
3 |
|
BedroomsBelowGround
|
1 |
|
BedroomsTotal
|
4 |
|
Appliances
|
Washer, Refrigerator, Dishwasher, Stove, Hood Fan, Garage Door Opener, Washer & Dryer |
|
BasementDevelopment
|
Finished |
|
BasementFeatures
|
Walk Out |
|
BasementType
|
Full (finished) |
|
ConstructedDate
|
2000 |
|
ConstructionMaterial
|
Wood Frame |
|
ConstructionStyleAttachment
|
Detached |
|
CoolingType
|
None |
|
ExteriorFinish
|
Stone, Vinyl Siding |
|
FireplacePresent
|
Yes |
|
FireplaceTotal
|
1 |
|
FlooringType
|
Carpeted, Linoleum |
|
FoundationType
|
Poured Concrete |
|
HalfBathTotal
|
1 |
|
HeatingFuel
|
Natural Gas |
|
HeatingType
|
Forced Air |
|
StoriesTotal
|
2 |
|
SizeInterior
|
1785.8 Sqft |
|
TotalFinishedArea
|
1785.8 Sqft |
|
Type
|
House |
Parking
Land
|
Acreage
|
No |
|
FenceType
|
Fence |
|
LandAmenities
|
Golf Course, Playground, Schools, Shopping |
|
SizeFrontage
|
6.52 M |
|
SizeIrregular
|
4930.00 |
|
SizeTotal
|
4930 Sqft|4,051 - 7,250 Sqft |
|
SizeTotalText
|
4930 Sqft|4,051 - 7,250 Sqft |
|
ZoningDescription
|
R-1 |
Rooms
| Level |
Type |
Length |
Width |
Dimensions |
|
Basement |
4pc Bathroom |
|
|
7.83 Ft x 4.75 Ft |
|
Basement |
Laundry Room |
|
|
6.00 Ft x 6.42 Ft |
|
Basement |
Recreational, Games Room |
|
|
26.50 Ft x 12.58 Ft |
|
Basement |
Kitchen |
|
|
8.67 Ft x 7.42 Ft |
|
Basement |
Bedroom |
|
|
8.50 Ft x 11.08 Ft |
|
Main Level |
Den |
|
|
9.25 Ft x 12.92 Ft |
|
Main Level |
Living Room |
|
|
15.25 Ft x 13.42 Ft |
|
Main Level |
Kitchen |
|
|
11.92 Ft x 11.92 Ft |
|
Main Level |
2pc Bathroom |
|
|
4.92 Ft x 4.67 Ft |
|
Main Level |
Dining Room |
|
|
8.08 Ft x 11.92 Ft |
|
Main Level |
Laundry Room |
|
|
5.08 Ft x 7.50 Ft |
|
Upper Level |
Primary Bedroom |
|
|
13.33 Ft x 17.33 Ft |
|
Upper Level |
4pc Bathroom |
|
|
7.83 Ft x 4.92 Ft |
|
Upper Level |
Bedroom |
|
|
10.00 Ft x 10.75 Ft |
|
Upper Level |
Bedroom |
|
|
11.33 Ft x 12.25 Ft |
|
Upper Level |
4pc Bathroom |
|
|
9.25 Ft x 9.50 Ft |
https://www.realtor.ca/real-estate/27478520/12-panorama-hills-cove-nw-calgary-panorama-hills



































