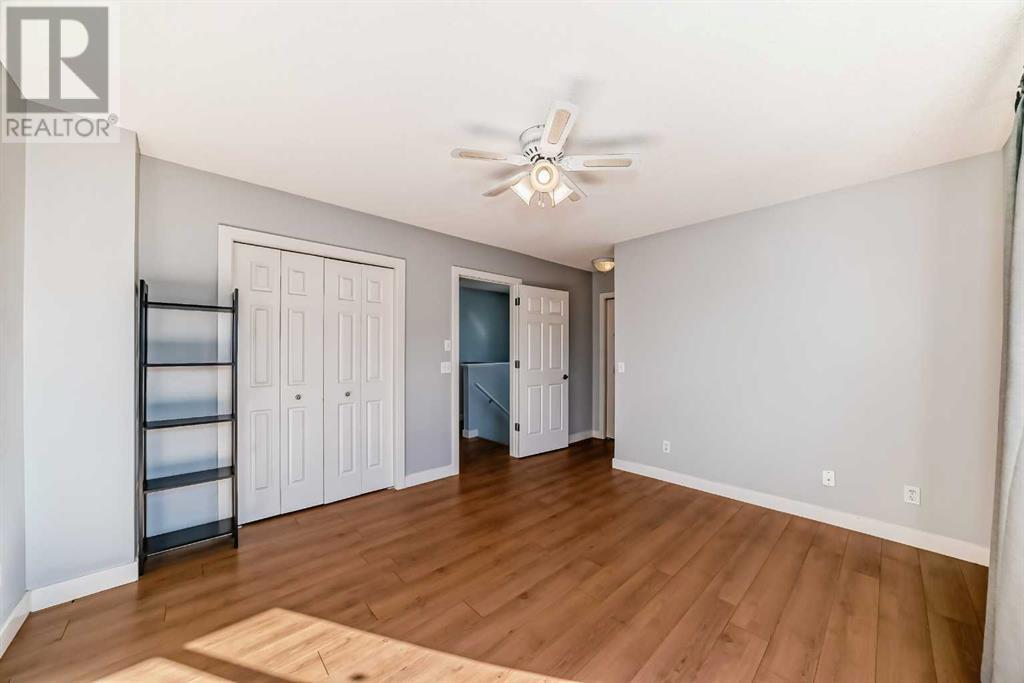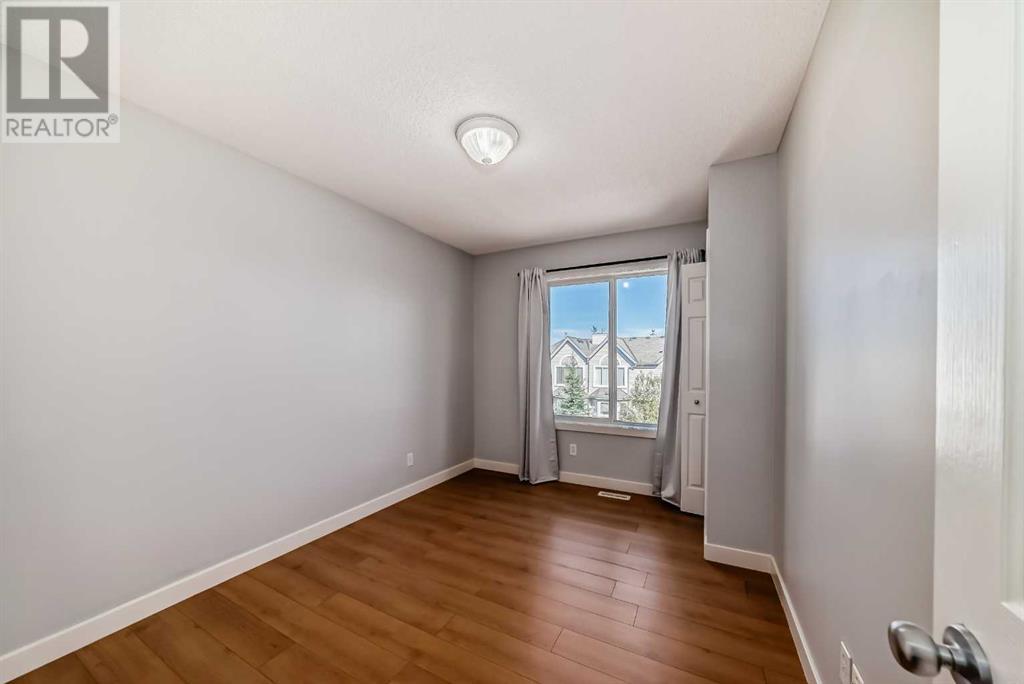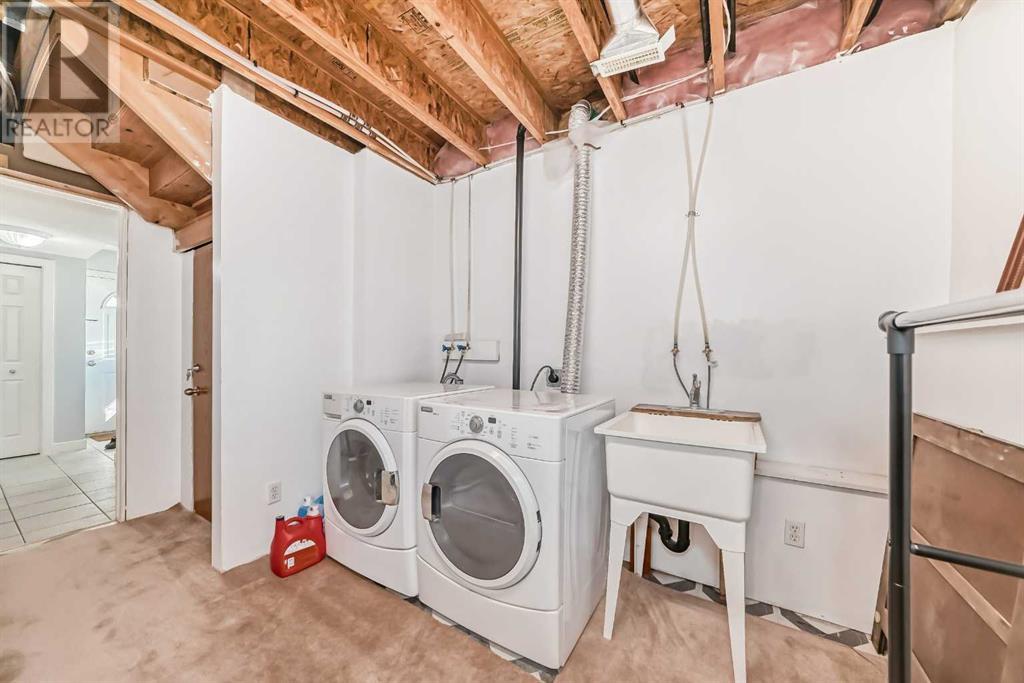27 Sandarac Villas Nw Calgary, Alberta T3K 5B6
$459,000Maintenance, Common Area Maintenance, Insurance, Property Management, Reserve Fund Contributions, Other, See Remarks
$447.87 Monthly
Maintenance, Common Area Maintenance, Insurance, Property Management, Reserve Fund Contributions, Other, See Remarks
$447.87 MonthlyGREAT LOCATION! EASY ACCESS FOR ALL YOUR LIVING NEEDS. Welcome to this spacious 3 bedrooms /3 bathrooms end unit town house. Pretty end-unit 3-bedroom townhouse in the heart of Sandstone Valley with a single garage. All grocery stores within 10 minutes. Sunny south facing kitchen and breakfast nook on the main floor features lots of white cabnets, a corner pantry, a Bay Window and sliding doors onto a large deck gas BBQ hook up. you can enjoy efficient sunshine with you family there. The open concept living room and dinning room with a gas fireplace finish the main level with another bay-windowed and a 2 piece bath.Upper level has 3 decent sized bedrooms, 4 pieces main bath, and a 3 pieces ensuite in master bedroom. Entry level has a spacious laundry/utilities room with a lot of storage area and a door to the garage. Don't miss out on this gem! Call your favorite realtor to book a showing. you will like this home right away!!!!! (id:57810)
Property Details
| MLS® Number | A2168997 |
| Property Type | Single Family |
| Neigbourhood | Sandstone Valley |
| Community Name | Sandstone Valley |
| AmenitiesNearBy | Park, Playground, Schools, Shopping |
| Features | No Animal Home, No Smoking Home, Parking |
| ParkingSpaceTotal | 1 |
| Plan | 9813083 |
Building
| BathroomTotal | 3 |
| BedroomsAboveGround | 3 |
| BedroomsTotal | 3 |
| Appliances | Washer, Refrigerator, Dishwasher, Stove, Dryer, Microwave Range Hood Combo, Window Coverings, Garage Door Opener |
| BasementDevelopment | Partially Finished |
| BasementType | Partial (partially Finished) |
| ConstructedDate | 1999 |
| ConstructionMaterial | Poured Concrete, Wood Frame |
| ConstructionStyleAttachment | Attached |
| CoolingType | None |
| ExteriorFinish | Concrete, Vinyl Siding |
| FireplacePresent | Yes |
| FireplaceTotal | 1 |
| FlooringType | Carpeted, Laminate |
| FoundationType | Poured Concrete |
| HalfBathTotal | 1 |
| HeatingFuel | Natural Gas |
| HeatingType | Other, Forced Air |
| StoriesTotal | 2 |
| SizeInterior | 1409.2 Sqft |
| TotalFinishedArea | 1409.2 Sqft |
| Type | Row / Townhouse |
Parking
| Attached Garage | 1 |
Land
| Acreage | No |
| FenceType | Not Fenced |
| LandAmenities | Park, Playground, Schools, Shopping |
| SizeFrontage | 6.58 M |
| SizeIrregular | 1829.00 |
| SizeTotal | 1829 Sqft|0-4,050 Sqft |
| SizeTotalText | 1829 Sqft|0-4,050 Sqft |
| ZoningDescription | M-cg D39 |
Rooms
| Level | Type | Length | Width | Dimensions |
|---|---|---|---|---|
| Basement | Other | 5.92 Ft x 4.00 Ft | ||
| Basement | Furnace | 18.33 Ft x 8.75 Ft | ||
| Main Level | 2pc Bathroom | 4.83 Ft x 5.08 Ft | ||
| Main Level | Dining Room | 9.75 Ft x 9.67 Ft | ||
| Main Level | Living Room | 13.42 Ft x 23.08 Ft | ||
| Main Level | Kitchen | 10.25 Ft x 13.83 Ft | ||
| Upper Level | Primary Bedroom | 11.67 Ft x 13.17 Ft | ||
| Upper Level | 3pc Bathroom | 4.92 Ft x 8.00 Ft | ||
| Upper Level | Bedroom | 9.08 Ft x 11.00 Ft | ||
| Upper Level | Bedroom | 9.00 Ft x 12.17 Ft | ||
| Upper Level | 4pc Bathroom | 8.75 Ft x 4.92 Ft | ||
| Upper Level | Other | 3.33 Ft x 2.67 Ft |
https://www.realtor.ca/real-estate/27473750/27-sandarac-villas-nw-calgary-sandstone-valley
Interested?
Contact us for more information













































