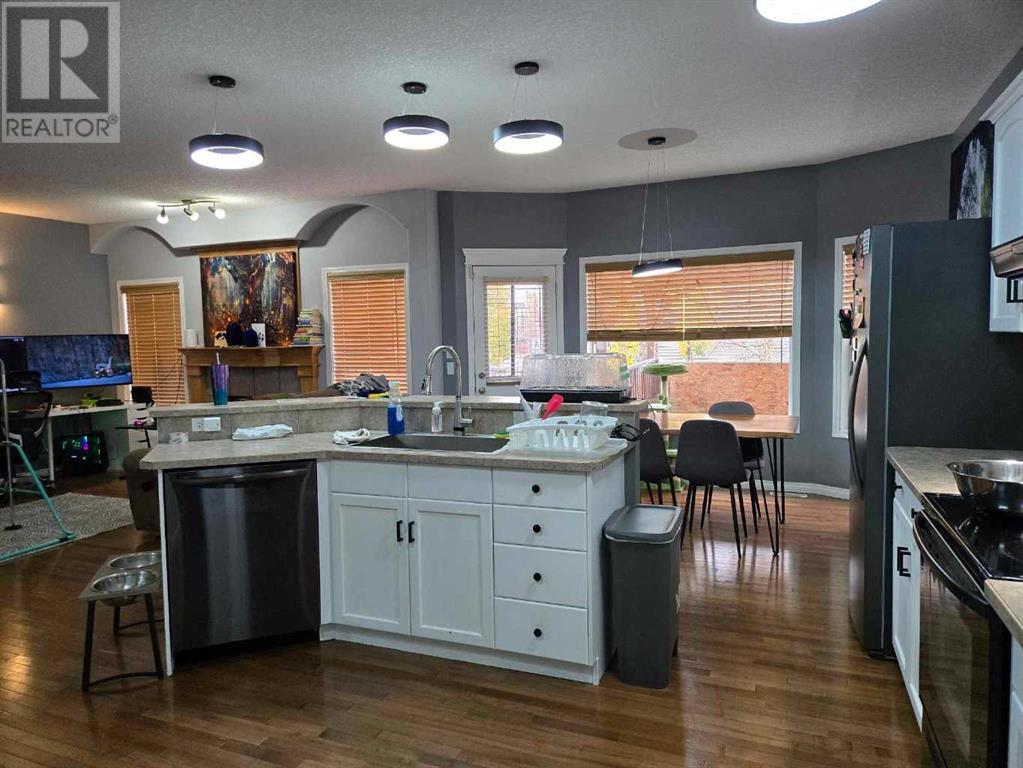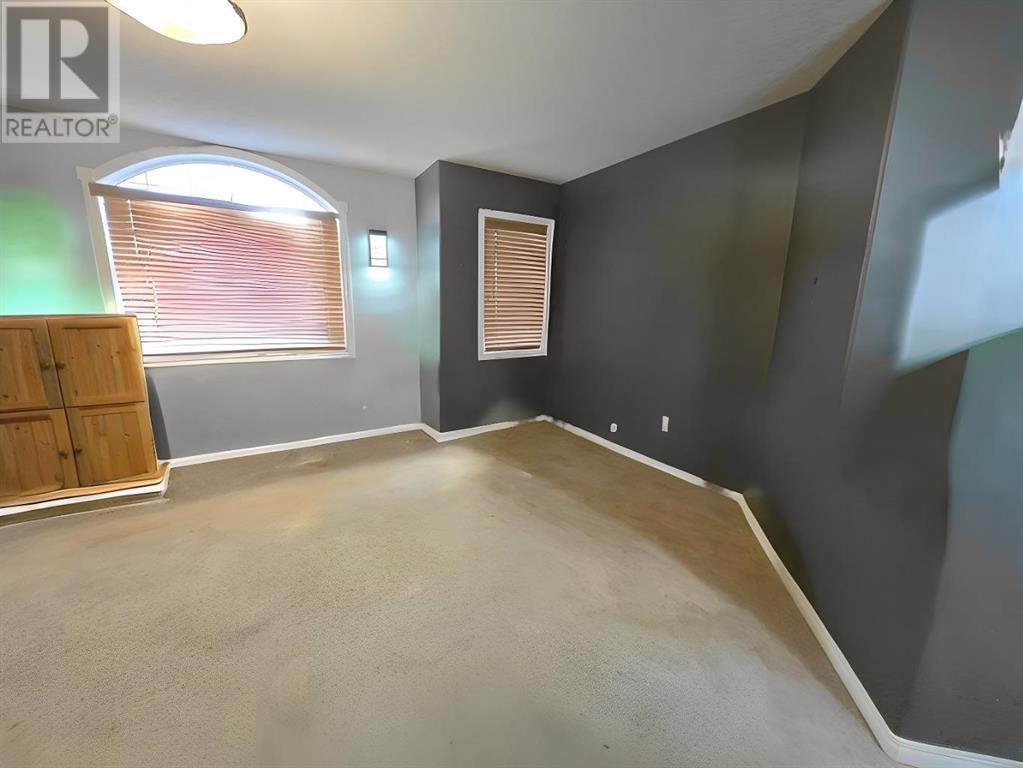5 Bedroom
4 Bathroom
2144 sqft
Fireplace
None
Forced Air
Lawn
$899,900
Presenting the 5-bedroom beauty where modern style meets maximum comfort! Whether you're wrangling kids, hosting a party, or just hiding from the in-laws, this house has everything to keep life interesting. Let's take a peek! Walk around like royalty on premium walnut-finished maple hardwood. So smooth, you may have to ban socks! Cooking fanatic? Our chef’s dream kitchen with top-shelf appliances is practically begging you to go full MasterChef. Feel like setting the vibe? Cozy up by the gas fireplace with a custom maple TV center. Cue binge-watching bliss. Casual dining nook with a view for your morning coffee or your deep-late-night snacks.Step outside to a huge deck where you’ll find an 8-person hot tub. Yes, 8 – bring friends, make friends, or just really spread out.Got company? Bring them into the formal dining room and impress with grand windows, columns, and a side of "Yes, I live here."Jetted tub – because why settle for "just a bath" when you can soak in a personal whirlpool? Separate glass shower with spa finishes for the VIP vibes. Roomy walk-in closet: for that shoe collection or a secret snack stash.Office? Playroom? Netflix marathon HQ? You decide! Custom railings for those “I’m rich” feels. 9-foot ceilings – perfect for jumping with joy. Plush carpeting to keep toes happy! Lake access: paddle, swim, or just show up in shades pretending you're in the tropics.Rocky Mountain views so stunning, even the mountains are jealous. Built by Calgary Custom Homes – masters of award-winning craftsmanship. Are you ready to live the life others just Insta about? (id:57810)
Property Details
|
MLS® Number
|
A2168967 |
|
Property Type
|
Single Family |
|
Neigbourhood
|
Crystal Shores |
|
Community Name
|
Crystal Shores |
|
AmenitiesNearBy
|
Golf Course, Park, Playground, Recreation Nearby, Schools, Shopping, Water Nearby |
|
CommunityFeatures
|
Golf Course Development, Lake Privileges, Fishing |
|
Features
|
Cul-de-sac, Other, No Smoking Home, Gas Bbq Hookup, Parking |
|
ParkingSpaceTotal
|
2 |
|
Plan
|
0313188 |
|
Structure
|
Deck, Dog Run - Fenced In |
Building
|
BathroomTotal
|
4 |
|
BedroomsAboveGround
|
3 |
|
BedroomsBelowGround
|
2 |
|
BedroomsTotal
|
5 |
|
Amenities
|
Clubhouse |
|
Appliances
|
Refrigerator, Oven - Electric, Stove, Oven, Dryer, Microwave, Microwave Range Hood Combo, Washer & Dryer, Water Heater - Gas |
|
BasementDevelopment
|
Finished |
|
BasementType
|
Full (finished) |
|
ConstructedDate
|
2005 |
|
ConstructionMaterial
|
Wood Frame |
|
ConstructionStyleAttachment
|
Detached |
|
CoolingType
|
None |
|
FireplacePresent
|
Yes |
|
FireplaceTotal
|
1 |
|
FlooringType
|
Carpeted, Ceramic Tile, Hardwood |
|
FoundationType
|
Poured Concrete |
|
HalfBathTotal
|
1 |
|
HeatingType
|
Forced Air |
|
StoriesTotal
|
2 |
|
SizeInterior
|
2144 Sqft |
|
TotalFinishedArea
|
2144 Sqft |
|
Type
|
House |
Parking
Land
|
Acreage
|
No |
|
FenceType
|
Fence |
|
LandAmenities
|
Golf Course, Park, Playground, Recreation Nearby, Schools, Shopping, Water Nearby |
|
LandscapeFeatures
|
Lawn |
|
SizeFrontage
|
5.3 M |
|
SizeIrregular
|
5597.00 |
|
SizeTotal
|
5597 Sqft|4,051 - 7,250 Sqft |
|
SizeTotalText
|
5597 Sqft|4,051 - 7,250 Sqft |
|
ZoningDescription
|
R-1 |
Rooms
| Level |
Type |
Length |
Width |
Dimensions |
|
Second Level |
4pc Bathroom |
|
|
8.00 Ft x 4.83 Ft |
|
Second Level |
4pc Bathroom |
|
|
9.00 Ft x 14.58 Ft |
|
Second Level |
Bedroom |
|
|
10.17 Ft x 12.08 Ft |
|
Second Level |
Bedroom |
|
|
10.50 Ft x 12.17 Ft |
|
Second Level |
Family Room |
|
|
17.42 Ft x 12.50 Ft |
|
Second Level |
Primary Bedroom |
|
|
13.67 Ft x 13.83 Ft |
|
Basement |
3pc Bathroom |
|
|
7.83 Ft x 5.50 Ft |
|
Basement |
Bedroom |
|
|
12.92 Ft x 10.42 Ft |
|
Basement |
Bedroom |
|
|
12.83 Ft x 10.33 Ft |
|
Basement |
Recreational, Games Room |
|
|
13.00 Ft x 23.08 Ft |
|
Basement |
Furnace |
|
|
13.00 Ft x 15.17 Ft |
|
Main Level |
2pc Bathroom |
|
|
4.67 Ft x 4.75 Ft |
|
Main Level |
Dining Room |
|
|
13.17 Ft x 12.25 Ft |
|
Main Level |
Family Room |
|
|
15.58 Ft x 16.92 Ft |
|
Main Level |
Kitchen |
|
|
13.00 Ft x 13.17 Ft |
|
Main Level |
Office |
|
|
10.17 Ft x 13.58 Ft |
https://www.realtor.ca/real-estate/27473803/321-crystal-shores-view-okotoks-crystal-shores


















