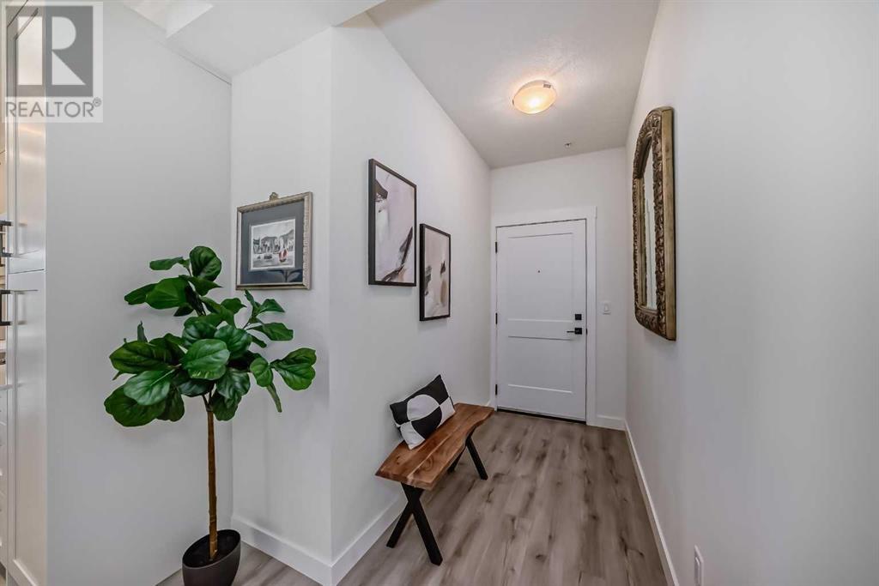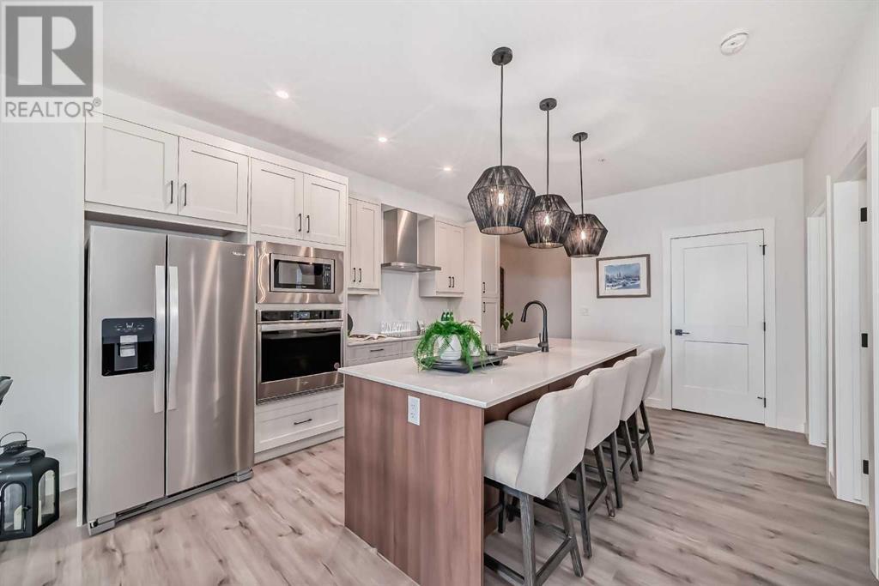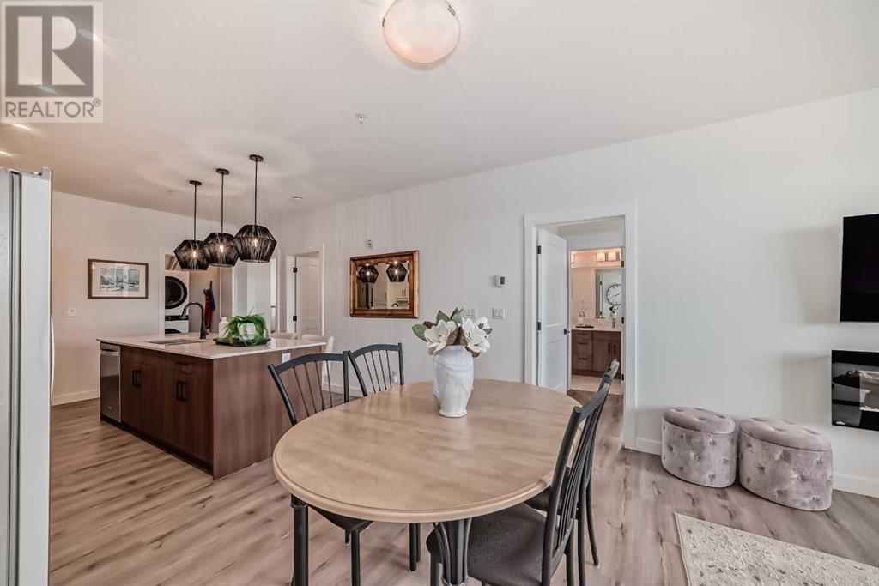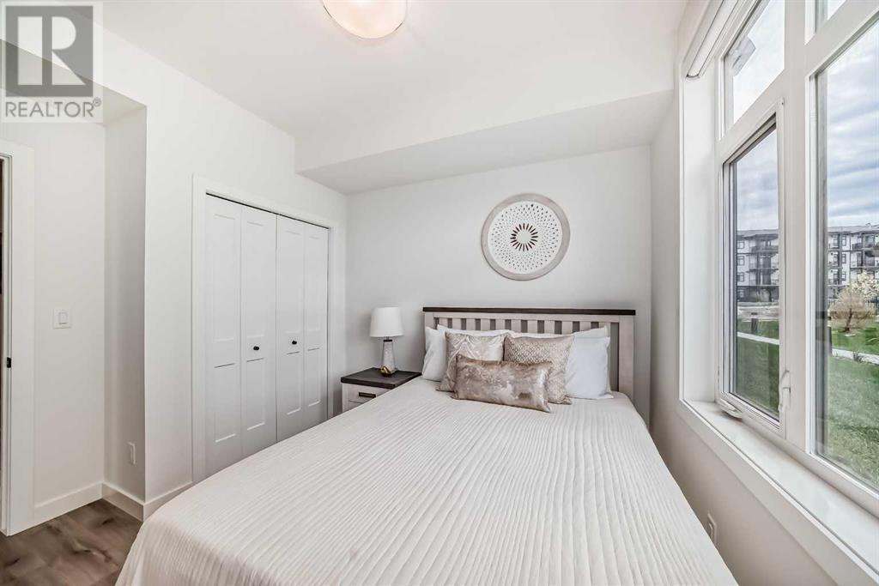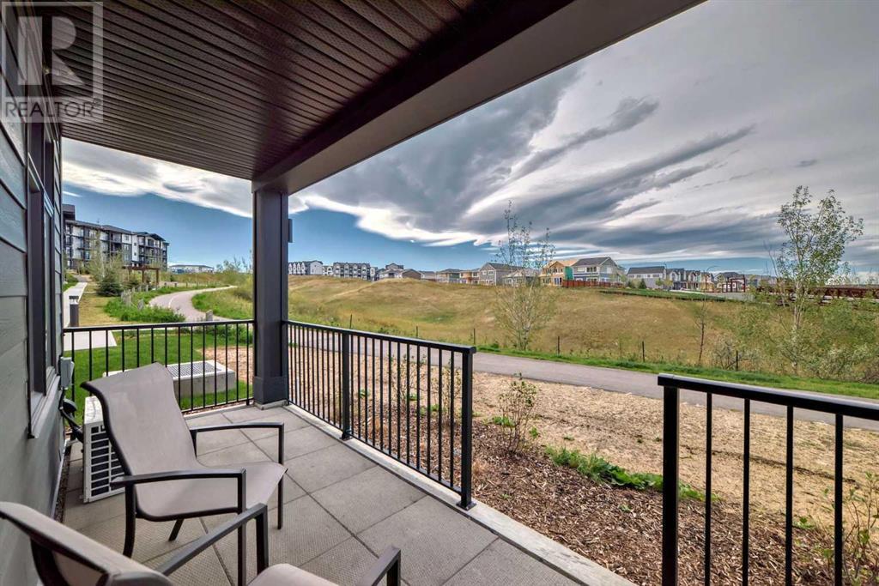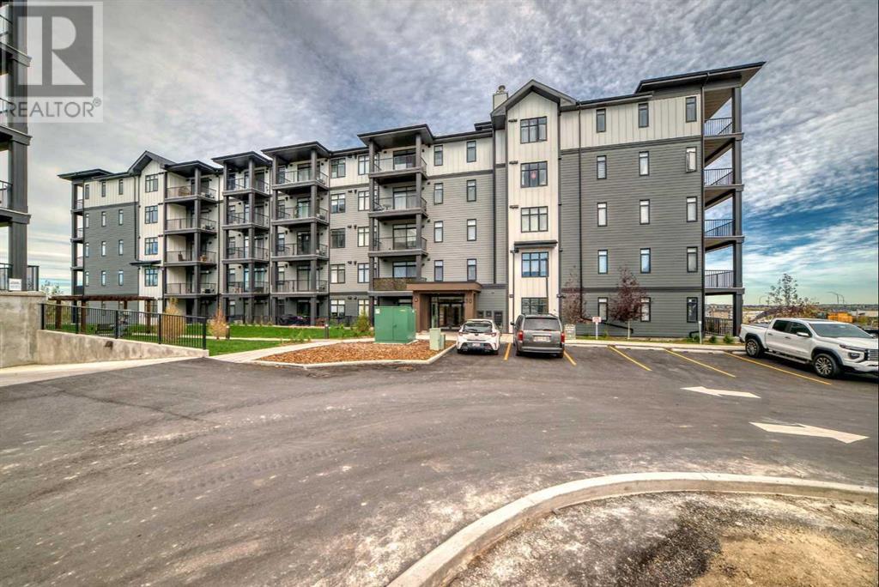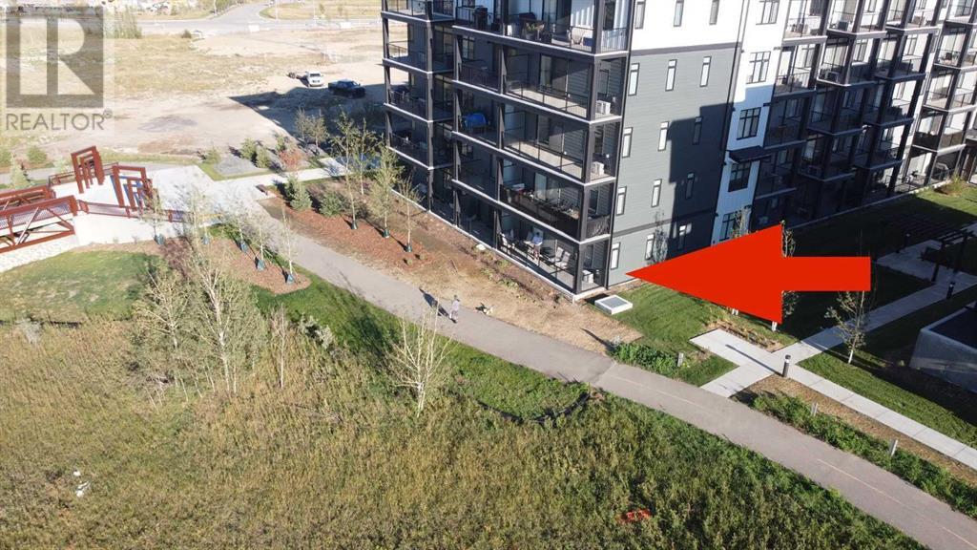112, 30 Sage Hill Walk Nw Calgary, Alberta T3R 2A9
$479,900Maintenance, Common Area Maintenance, Heat, Insurance, Ground Maintenance, Parking, Property Management, Reserve Fund Contributions, Waste Removal, Water
$495.21 Monthly
Maintenance, Common Area Maintenance, Heat, Insurance, Ground Maintenance, Parking, Property Management, Reserve Fund Contributions, Waste Removal, Water
$495.21 MonthlyOPEN HOUSE SATURDAY November 2nd, 2-5pm BEST LOCATION!! *** This immaculate condo built by award winning Logel homes is under the Alberta New Homes Warranty , barely lived in and in pristine condition, offers incredible value. With just under 1,000 sq ft of beautifully designed living space, this open-layout condo provides modern comfort, privacy, and SERENE VIEWS, making it the perfect place to call home. Key Features:Spacious & Functional Layout: The open concept design features two generously sized bedrooms and two full baths, making it ideal for comfortable living. Whether you’re relaxing or entertaining, the space flows effortlessly and is filled with natural light.Exceptional Location: This end unit backs directly onto a serene nature reserve, providing beautiful, peaceful views. One of the best features of this condo is the ability to access the outdoors directly without needing to go through the common entrance, offering added convenience and privacy. LET YOUR PET OUT AT NIGHT WITHOUT HAVING TO WALK TO COMMON AREA EXIT.Modern Upgrades Throughout: Enjoy the luxury of quartz countertops in the kitchen and bathrooms, upgraded FRIDGE & WASHER/DRYER, and the comfort of air conditioning for those warm summer days.Additional Perks: The condo includes a separate storage space and one titled underground parking spot for added convenience and security.Prime Location: Just minutes from a variety of shopping options including Costco, Canadian Tire, Walmart Supercentre, Dollarama, and T&T Supercentre. Everything you need is just a short drive away!A Perfect Blend of Nature and ConvenienceThis condo offers the best of both worlds—modern amenities and peaceful, scenic views. Don’t miss this opportunity to own a like-new, upgraded condo at a price that can’t be beat! (id:57810)
Property Details
| MLS® Number | A2168684 |
| Property Type | Single Family |
| Neigbourhood | Sherwood |
| Community Name | Sage Hill |
| AmenitiesNearBy | Park, Playground, Schools, Shopping |
| CommunityFeatures | Pets Allowed, Pets Allowed With Restrictions |
| Features | No Animal Home, No Smoking Home, Parking |
| ParkingSpaceTotal | 1 |
| Plan | 2311149 |
Building
| BathroomTotal | 2 |
| BedroomsAboveGround | 2 |
| BedroomsTotal | 2 |
| Appliances | Refrigerator, Oven - Electric, Window/sleeve Air Conditioner, Cooktop - Electric, Dishwasher, Microwave, Window Coverings, Washer/dryer Stack-up |
| ConstructedDate | 2023 |
| ConstructionMaterial | Wood Frame |
| ConstructionStyleAttachment | Attached |
| CoolingType | Window Air Conditioner, Wall Unit |
| ExteriorFinish | Vinyl Siding |
| FireplacePresent | Yes |
| FireplaceTotal | 1 |
| FlooringType | Ceramic Tile, Vinyl Plank |
| HeatingType | Baseboard Heaters |
| StoriesTotal | 5 |
| SizeInterior | 956.7 Sqft |
| TotalFinishedArea | 956.7 Sqft |
| Type | Apartment |
Parking
| Garage | |
| Heated Garage | |
| Underground |
Land
| Acreage | No |
| LandAmenities | Park, Playground, Schools, Shopping |
| SizeTotalText | Unknown |
| ZoningDescription | Dc |
Rooms
| Level | Type | Length | Width | Dimensions |
|---|---|---|---|---|
| Main Level | Primary Bedroom | 11.42 Ft x 10.75 Ft | ||
| Main Level | 4pc Bathroom | 4.92 Ft x 10.50 Ft | ||
| Main Level | Other | 6.92 Ft x 5.50 Ft | ||
| Main Level | Other | 6.25 Ft x 24.83 Ft | ||
| Main Level | Living Room | 12.83 Ft x 10.67 Ft | ||
| Main Level | Dining Room | 8.75 Ft x 12.83 Ft | ||
| Main Level | Other | 15.58 Ft x 12.83 Ft | ||
| Main Level | Bedroom | 9.08 Ft x 9.83 Ft | ||
| Main Level | 4pc Bathroom | 4.92 Ft x 10.75 Ft | ||
| Main Level | Laundry Room | 5.17 Ft x 4.17 Ft | ||
| Main Level | Other | 4.42 Ft x 13.17 Ft |
https://www.realtor.ca/real-estate/27469322/112-30-sage-hill-walk-nw-calgary-sage-hill
Interested?
Contact us for more information




