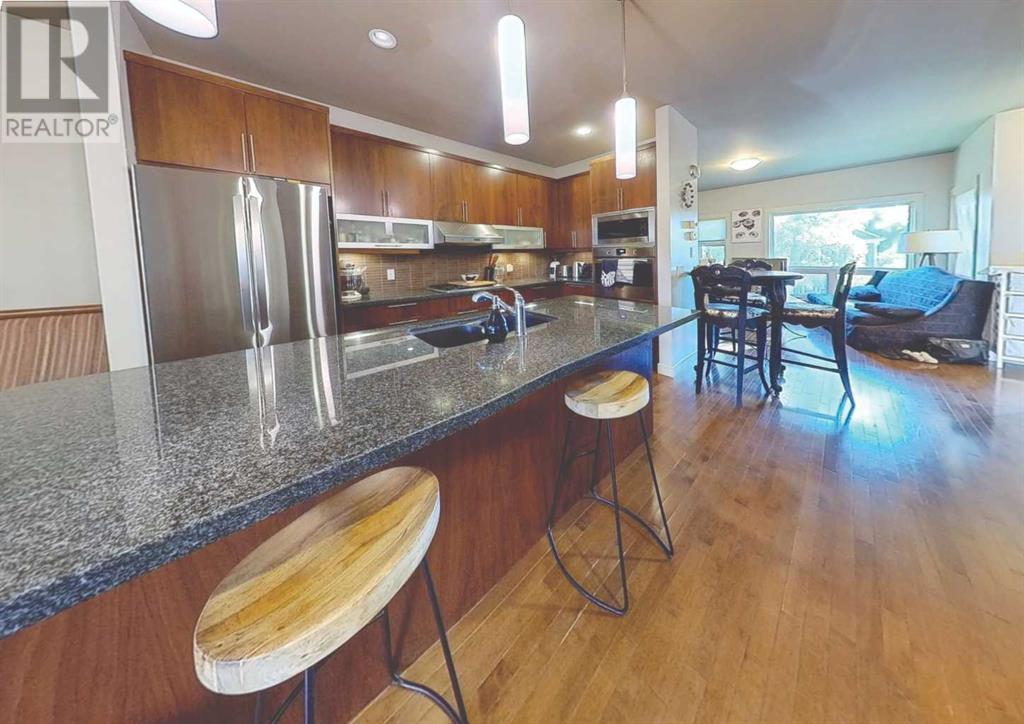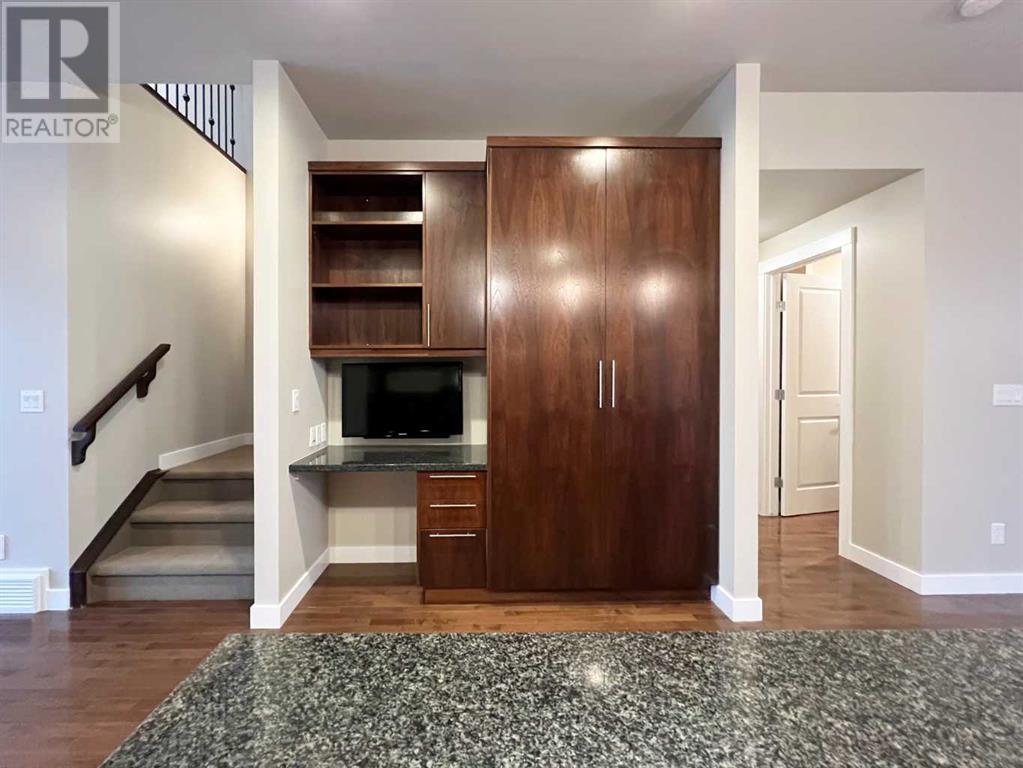3 Bedroom
3 Bathroom
1640 sqft
None
Forced Air
$849,900
Nestled in the heart of Bankview, one of Calgary’s most desirable inner-city communities, this stunning custom-designed home offers the perfect blend of urban living and modern luxury. Just minutes away from 17th Avenue, with its array of restaurants, shops, and cafes, and a short commute to downtown Calgary, this location is ideal for professionals and families alike seeking both convenience and lifestyle. Boasting 1680 sq. ft. of above-grade living space, this 2-storey home features an open-concept layout that seamlessly connects living, dining, and kitchen areas. The stately kitchen is a chef's dream, with German-designed cabinetry, Bosch and LG appliances, a large island, gas cooktop, and built-in wall oven. The adjacent dining area opens onto a west-facing backyard deck—perfect for relaxing or entertaining in the serene, low-maintenance outdoor space. Upstairs, the master retreat is a sanctuary of comfort and style. Large windows flood the space with natural light, while the custom 7-piece ensuite features millwork cabinetry, dual sinks, a soaker tub, and a luxurious steam shower with heated tile floors. A second bedroom on the upper level offers stunning views of the tree-lined street and access to a private balcony. The fully finished lower level includes a third bedroom, a media room, and additional living space with upgraded sound barriers and insulation for enhanced comfort. With radiant in-floor heating in the basement, a central vacuum system, and a double detached garage, this home leaves no detail overlooked. Located steps away from parks, green spaces, and all the amenities of 17th Avenue, this property offers the perfect combination of low-maintenance living in one of Calgary’s most sought-after neighbourhoods. Don’t miss this exceptional opportunity to own a home that delivers both style and convenience in a prime urban location. (id:57810)
Property Details
|
MLS® Number
|
A2165648 |
|
Property Type
|
Single Family |
|
Neigbourhood
|
Scarboro |
|
Community Name
|
Bankview |
|
AmenitiesNearBy
|
Shopping |
|
Features
|
Back Lane |
|
ParkingSpaceTotal
|
2 |
|
Plan
|
3076ab |
Building
|
BathroomTotal
|
3 |
|
BedroomsAboveGround
|
2 |
|
BedroomsBelowGround
|
1 |
|
BedroomsTotal
|
3 |
|
Appliances
|
Washer, Refrigerator, Cooktop - Gas, Dishwasher, Oven, Dryer, Hood Fan, Garage Door Opener |
|
BasementDevelopment
|
Finished |
|
BasementType
|
Full (finished) |
|
ConstructedDate
|
2005 |
|
ConstructionMaterial
|
Wood Frame |
|
ConstructionStyleAttachment
|
Semi-detached |
|
CoolingType
|
None |
|
FlooringType
|
Carpeted, Hardwood |
|
FoundationType
|
Poured Concrete |
|
HalfBathTotal
|
1 |
|
HeatingFuel
|
Natural Gas |
|
HeatingType
|
Forced Air |
|
StoriesTotal
|
2 |
|
SizeInterior
|
1640 Sqft |
|
TotalFinishedArea
|
1640 Sqft |
|
Type
|
Duplex |
Parking
Land
|
Acreage
|
No |
|
FenceType
|
Fence |
|
LandAmenities
|
Shopping |
|
SizeDepth
|
33.52 M |
|
SizeFrontage
|
7.63 M |
|
SizeIrregular
|
260.00 |
|
SizeTotal
|
260 M2|0-4,050 Sqft |
|
SizeTotalText
|
260 M2|0-4,050 Sqft |
|
ZoningDescription
|
R-c2 |
Rooms
| Level |
Type |
Length |
Width |
Dimensions |
|
Second Level |
Den |
|
|
2.95 M x 2.03 M |
|
Second Level |
Primary Bedroom |
|
|
4.01 M x 3.81 M |
|
Second Level |
Laundry Room |
|
|
1.17 M x .86 M |
|
Second Level |
Bedroom |
|
|
3.10 M x 3.10 M |
|
Second Level |
6pc Bathroom |
|
|
Measurements not available |
|
Basement |
Family Room |
|
|
3.86 M x 3.81 M |
|
Basement |
Bedroom |
|
|
3.91 M x 3.66 M |
|
Basement |
4pc Bathroom |
|
|
Measurements not available |
|
Basement |
Furnace |
|
|
4.78 M x 1.93 M |
|
Main Level |
Living Room |
|
|
4.27 M x 3.96 M |
|
Main Level |
Kitchen |
|
|
4.17 M x 2.64 M |
|
Main Level |
Dining Room |
|
|
4.47 M x 3.15 M |
|
Main Level |
2pc Bathroom |
|
|
Measurements not available |
https://www.realtor.ca/real-estate/27464252/1819-18-street-sw-calgary-bankview































