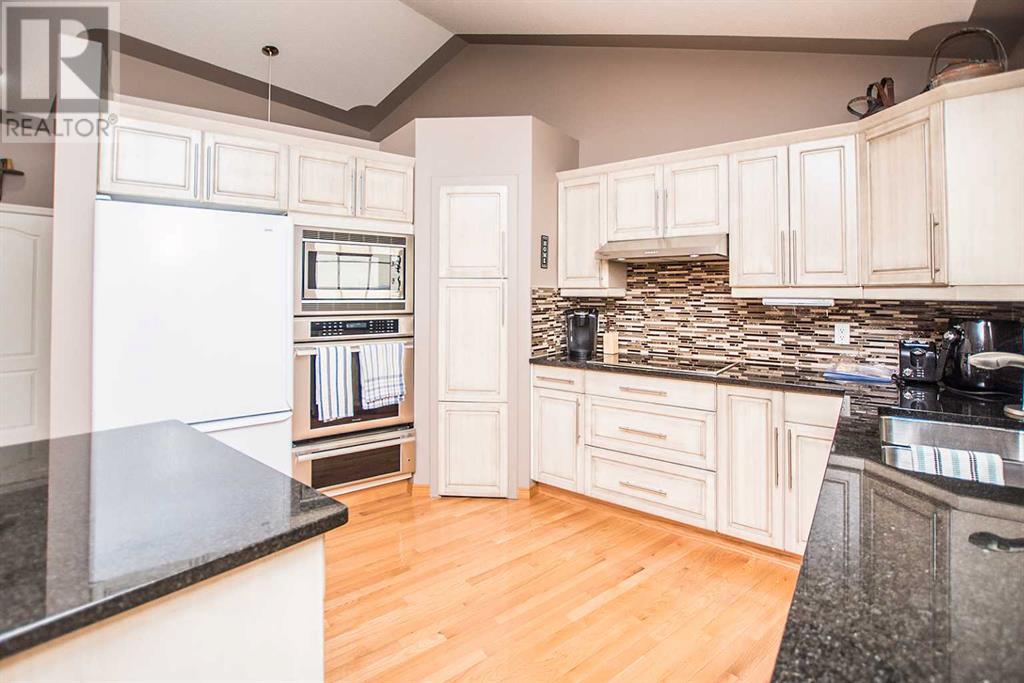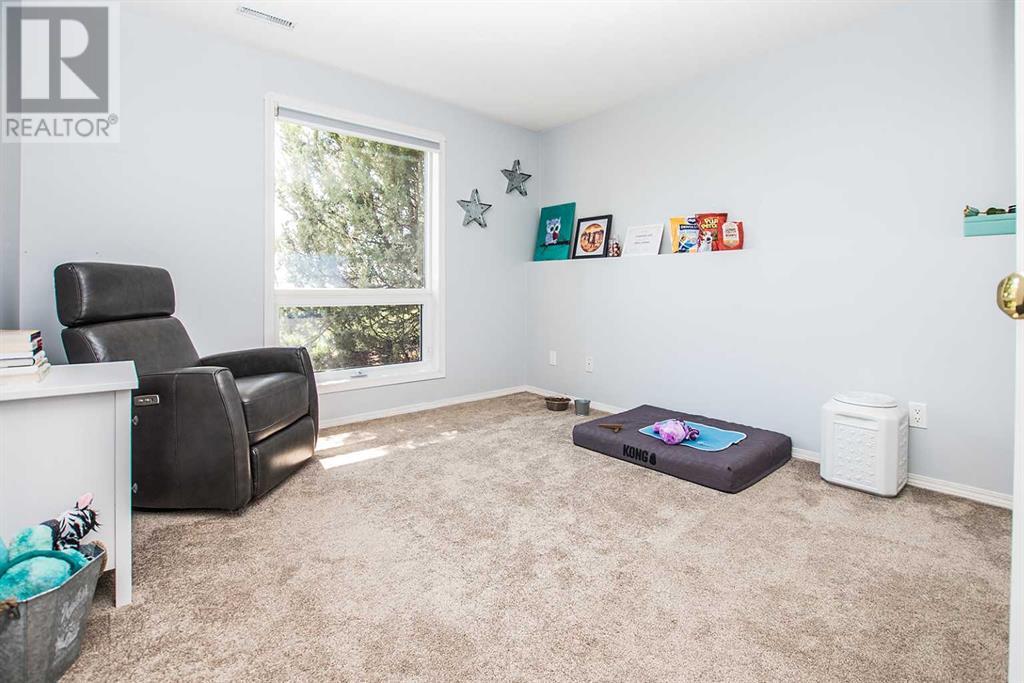2 Bedroom
3 Bathroom
1229.44 sqft
Bungalow
Fireplace
None
In Floor Heating
Acreage
Landscaped
$2,950,000
One of a kind OPPORTUNITY to own this ideally located 98.14 acres overlooking the City of Red Deer. Picturesque view of the skyline and the beauty of the prairies. Pavement to your door with Great access to Hi Way 2 & Hi Way 11. A Rare opportunity to own a location such as this. Zoned AG and CR. Surrounded by mature, fully manicured yard, the 3 bedroom (plus den) walk out bungalow has that great country feel, with a large open kitchen with built in wall oven + microwave, island and open to the dining area as well as the 3 season room. Off the sunroom is a tiered deck to the south east. The Living room with gas fireplace, built in wall unit and of course the View! The finished attached garage is bright with floor drains and an office. The shop is 2880 sqft (40x72) with a mezzanine, 3pc bath and in mint condition. The famous Donkey Den Guest House with loft bedroom, 3 pce bath, laundry and kitchenette ideal for nannies, guests, or the current tenant of many year would stay. LIVING at it’s finest for small business owners, Holding Company, Horticulturists, Nature Lovers or maybe Car enthusiast as it won’t see any gravel. Classic roof barn 26x200 Quonset is great protection from the elements. Wander the property amongst the towering evergreens and enjoy the wildlife. The property is mainly flat sloping terrain, fenced and cross fenced, with open pasture to the South and East of the house. All of this just minutes away from all the amenities you need and Hi Way exposure. If you’re a person of Vision? This may very well be the opportunity of a life time. Revenue $3000 abandoned land well, Donkey Den $12,000/yr, Cropland rental $8700/yr Total $23,700 per year. PRIVACY, functionality, and versatility define this beautiful 98.14 ACRE estate in Red Deer County. (id:57810)
Property Details
|
MLS® Number
|
A2168706 |
|
Property Type
|
Single Family |
|
Community Name
|
Burnt Lake Indust. Park |
|
AmenitiesNearBy
|
Schools |
|
Features
|
Treed, No Smoking Home |
|
ParkingSpaceTotal
|
6 |
|
Structure
|
Barn, Pole Barn, Workshop, Shed, Deck |
|
ViewType
|
View |
Building
|
BathroomTotal
|
3 |
|
BedroomsAboveGround
|
1 |
|
BedroomsBelowGround
|
1 |
|
BedroomsTotal
|
2 |
|
Appliances
|
Refrigerator, Stove, Microwave Range Hood Combo, Window Coverings, Garage Door Opener, Washer & Dryer |
|
ArchitecturalStyle
|
Bungalow |
|
BasementDevelopment
|
Finished |
|
BasementFeatures
|
Separate Entrance, Walk Out |
|
BasementType
|
Full (finished) |
|
ConstructedDate
|
2000 |
|
ConstructionMaterial
|
Wood Frame |
|
ConstructionStyleAttachment
|
Detached |
|
CoolingType
|
None |
|
ExteriorFinish
|
Vinyl Siding |
|
FireplacePresent
|
Yes |
|
FireplaceTotal
|
2 |
|
FlooringType
|
Carpeted, Hardwood, Tile |
|
FoundationType
|
Poured Concrete |
|
HeatingType
|
In Floor Heating |
|
StoriesTotal
|
1 |
|
SizeInterior
|
1229.44 Sqft |
|
TotalFinishedArea
|
1229.44 Sqft |
|
Type
|
House |
|
UtilityWater
|
Well |
Parking
|
Garage
|
|
|
Detached Garage
|
|
|
RV
|
|
|
RV
|
|
|
Attached Garage
|
3 |
Land
|
Acreage
|
Yes |
|
FenceType
|
Partially Fenced |
|
LandAmenities
|
Schools |
|
LandscapeFeatures
|
Landscaped |
|
Sewer
|
Septic Field |
|
SizeIrregular
|
87.00 |
|
SizeTotal
|
87 Ac|80 - 160 Acres |
|
SizeTotalText
|
87 Ac|80 - 160 Acres |
|
ZoningDescription
|
Ag |
Rooms
| Level |
Type |
Length |
Width |
Dimensions |
|
Lower Level |
Bedroom |
|
|
10.00 Ft x 16.75 Ft |
|
Lower Level |
4pc Bathroom |
|
|
.00 Ft x .00 Ft |
|
Lower Level |
Den |
|
|
12.50 Ft x 11.00 Ft |
|
Lower Level |
Recreational, Games Room |
|
|
18.08 Ft x 38.25 Ft |
|
Main Level |
Dining Room |
|
|
12.83 Ft x 7.67 Ft |
|
Main Level |
Living Room |
|
|
23.75 Ft x 16.25 Ft |
|
Main Level |
Other |
|
|
14.17 Ft x 7.83 Ft |
|
Main Level |
3pc Bathroom |
|
|
.00 Ft x .00 Ft |
|
Main Level |
4pc Bathroom |
|
|
.00 Ft x .00 Ft |
|
Main Level |
Bedroom |
|
|
12.50 Ft x 10.50 Ft |
|
Main Level |
Kitchen |
|
|
13.42 Ft x 11.67 Ft |
https://www.realtor.ca/real-estate/27468503/38365-range-road-281-rural-red-deer-county-burnt-lake-indust-park

































