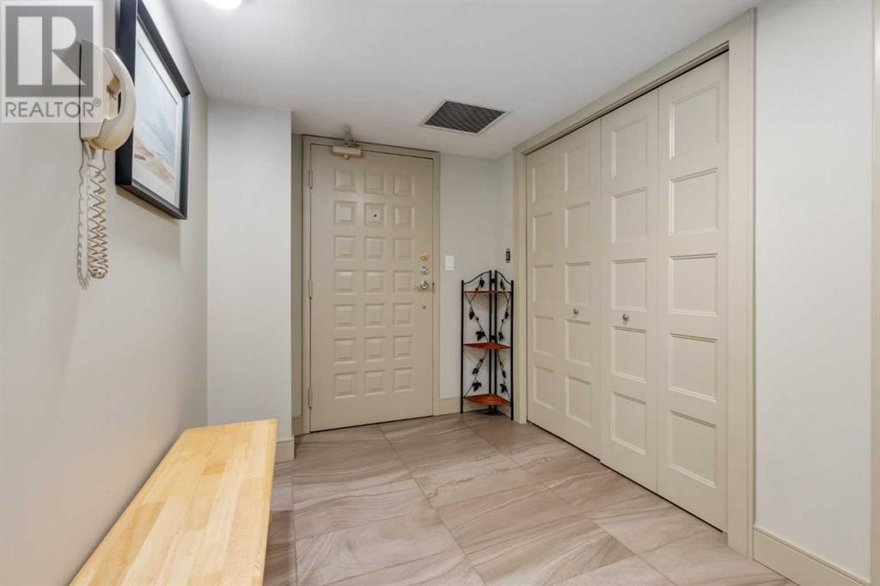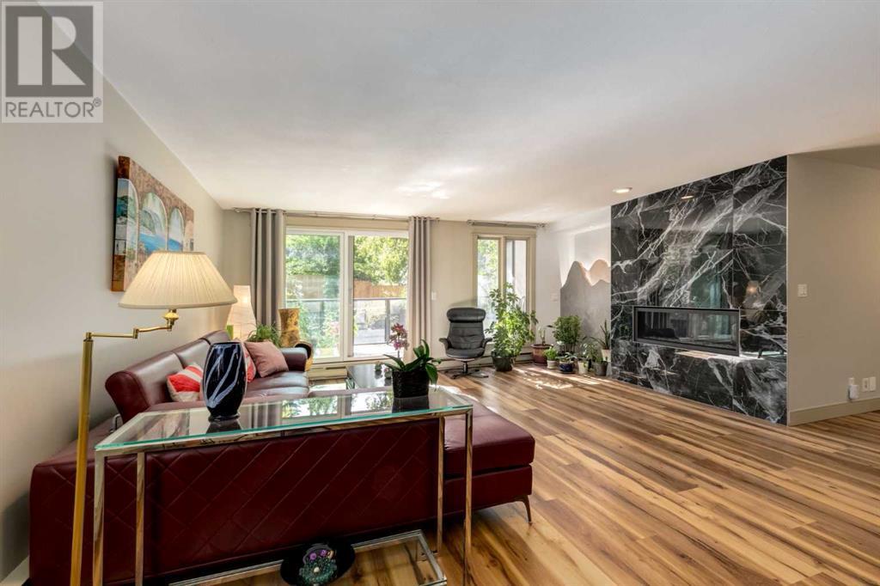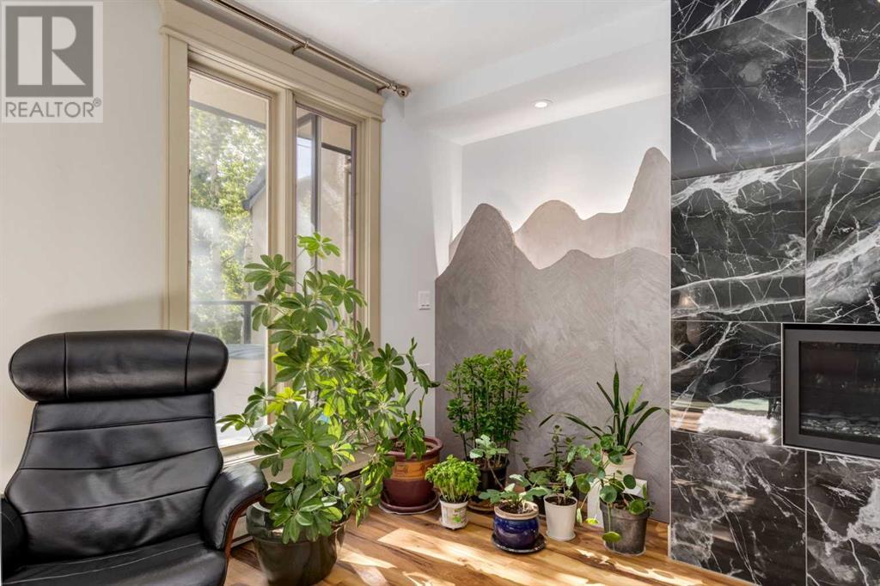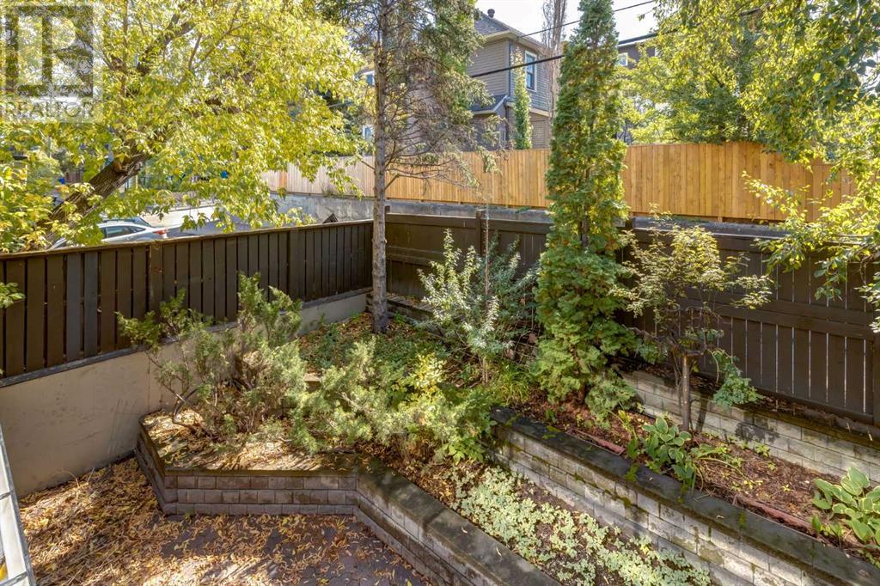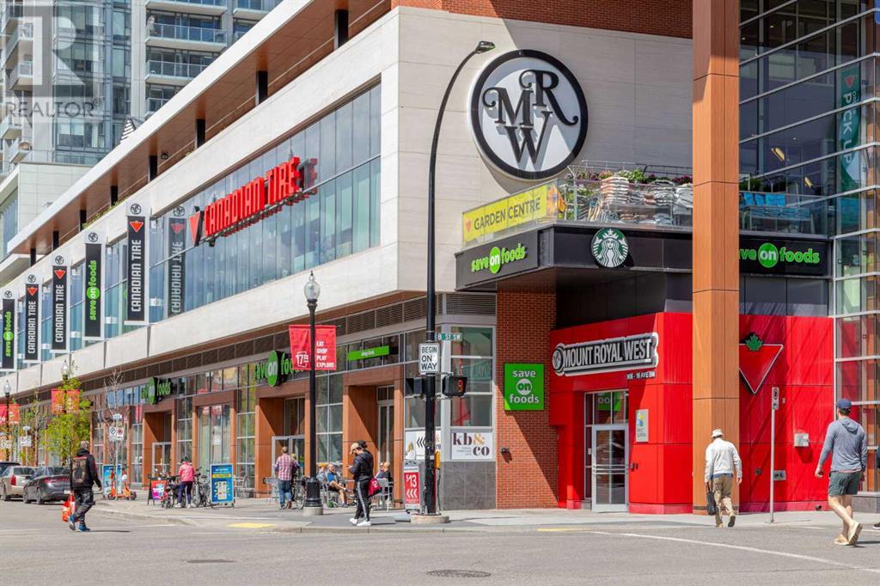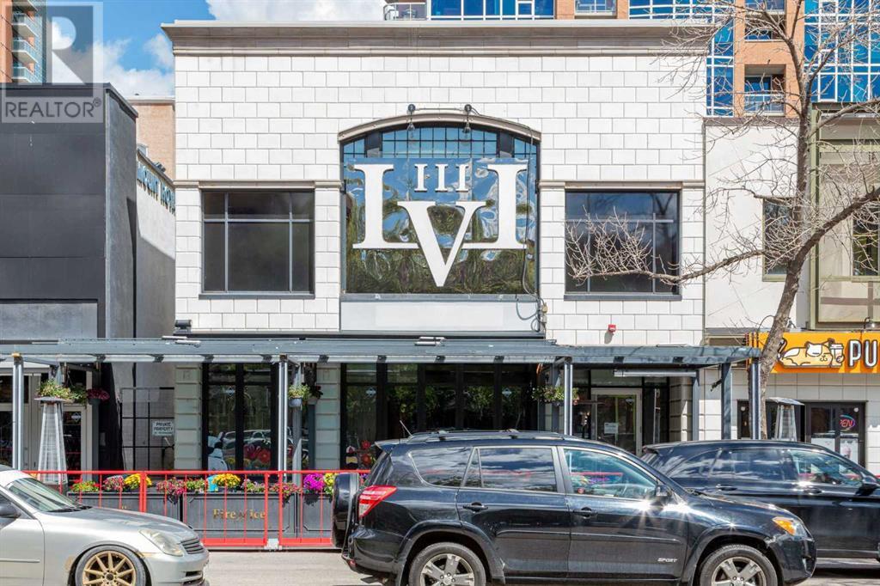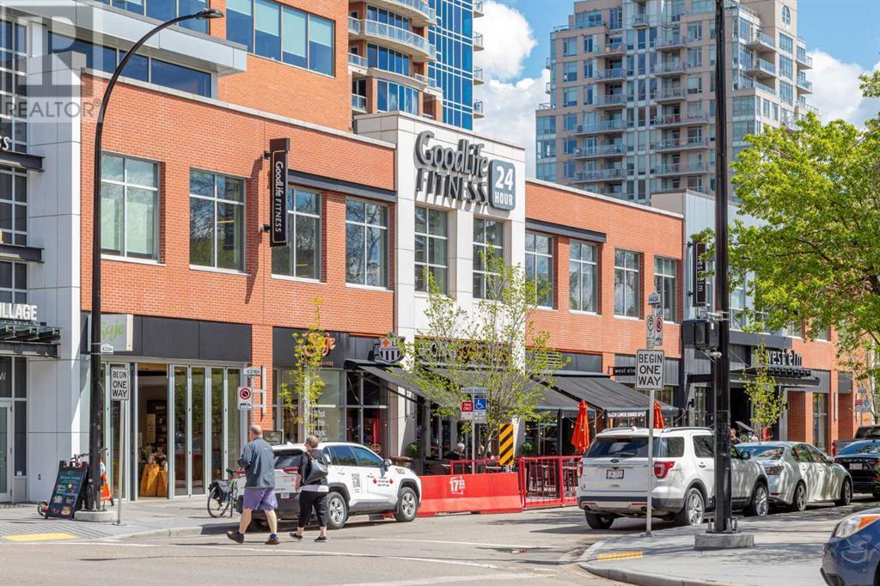402, 1229 Cameron Avenue Sw Calgary, Alberta T2T 0L1
$579,900Maintenance, Condominium Amenities, Common Area Maintenance, Insurance, Ground Maintenance, Property Management, Reserve Fund Contributions, Sewer, Waste Removal, Water
$1,125.25 Monthly
Maintenance, Condominium Amenities, Common Area Maintenance, Insurance, Ground Maintenance, Property Management, Reserve Fund Contributions, Sewer, Waste Removal, Water
$1,125.25 MonthlyDownsize and still have it all!Looking for the lockup and leave lifestyle but don’t want to compromise? This is it! This massive 2 bedroom 2 bathroom executive condo boasts just under 1500sqft of luxury living in Mount Royal. This fully renovated South Facing unit boasts a massive south facing patio that overlooks a courtyard offering plenty of sunshine and privacy. Large windows let plenty of natural light in. A massive living room with remote controlled gas fireplace makes an exceptional space for entertaining. Kitchen features modern open shelf glass cabinets, quarts countertops and stainless steel appliances. Primary retreat is hidden behind double French doors featuring a walk in closet and a 4 piece ensuite. Large in suite laundry room as well as an additional large storage room that can be used as a pantry or could be converted into an office. If all that isn’t enough storage there is an additional external storage unit. Your two parking stalls are partitioned from the rest of the parkade so its like having your own 2 car garage, you never have to worry about your car being damaged by someone parking beside you. As an added bonus, both your unit and parking stall are just steps away from the elevator. This building also offers a common room that is setup for movie nights and features a treadmill and weights, the location offers so much more. Being nestled in Mount Royal offers serene streets with mature trees and some of Calgary’s most luxurious real estate All this while being less then 2 blocks away from 17th avenue and all the shopping, dining and entertainment it has to offer. (id:57810)
Property Details
| MLS® Number | A2168320 |
| Property Type | Single Family |
| Neigbourhood | Connaught |
| Community Name | Lower Mount Royal |
| AmenitiesNearBy | Park, Playground, Schools, Shopping |
| CommunityFeatures | Pets Allowed With Restrictions |
| Features | See Remarks, Gas Bbq Hookup, Parking |
| ParkingSpaceTotal | 2 |
| Plan | 8110659 |
| Structure | Deck, Porch, Porch, Porch |
Building
| BathroomTotal | 2 |
| BedroomsAboveGround | 2 |
| BedroomsTotal | 2 |
| Amenities | Exercise Centre, Party Room |
| Appliances | Refrigerator, Stove, Oven, Hood Fan |
| ConstructedDate | 1981 |
| ConstructionMaterial | Poured Concrete |
| ConstructionStyleAttachment | Attached |
| CoolingType | None |
| ExteriorFinish | Concrete |
| FireplacePresent | Yes |
| FireplaceTotal | 1 |
| FlooringType | Vinyl Plank |
| HeatingType | Baseboard Heaters, Central Heating, Other |
| StoriesTotal | 6 |
| SizeInterior | 1489 Sqft |
| TotalFinishedArea | 1489 Sqft |
| Type | Apartment |
Parking
| Garage | |
| Heated Garage | |
| See Remarks |
Land
| Acreage | No |
| LandAmenities | Park, Playground, Schools, Shopping |
| SizeTotalText | Unknown |
| ZoningDescription | M-c2 |
Rooms
| Level | Type | Length | Width | Dimensions |
|---|---|---|---|---|
| Main Level | 3pc Bathroom | 7.58 Ft x 7.33 Ft | ||
| Main Level | 4pc Bathroom | 8.58 Ft x 7.50 Ft | ||
| Main Level | Other | 9.42 Ft x 19.33 Ft | ||
| Main Level | Bedroom | 13.58 Ft x 9.67 Ft | ||
| Main Level | Dining Room | 14.25 Ft x 12.08 Ft | ||
| Main Level | Other | 6.75 Ft x 10.83 Ft | ||
| Main Level | Kitchen | 18.08 Ft x 7.58 Ft | ||
| Main Level | Laundry Room | 7.75 Ft x 10.92 Ft | ||
| Main Level | Living Room | 21.58 Ft x 18.92 Ft | ||
| Main Level | Pantry | 6.25 Ft x 7.50 Ft | ||
| Main Level | Primary Bedroom | 18.00 Ft x 10.58 Ft | ||
| Main Level | Other | 4.58 Ft x 9.50 Ft |
https://www.realtor.ca/real-estate/27464966/402-1229-cameron-avenue-sw-calgary-lower-mount-royal
Interested?
Contact us for more information




