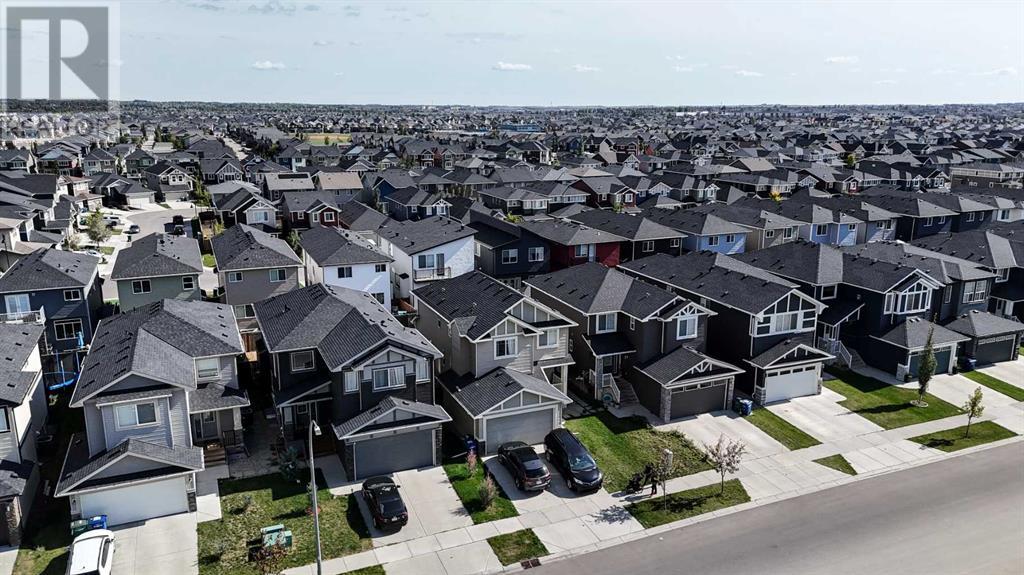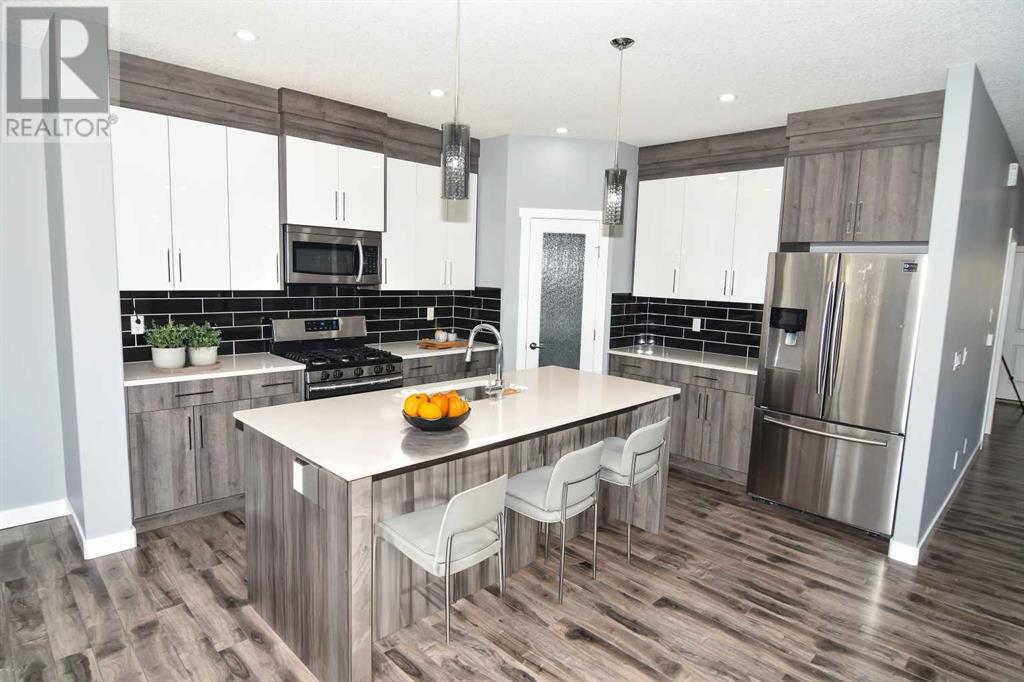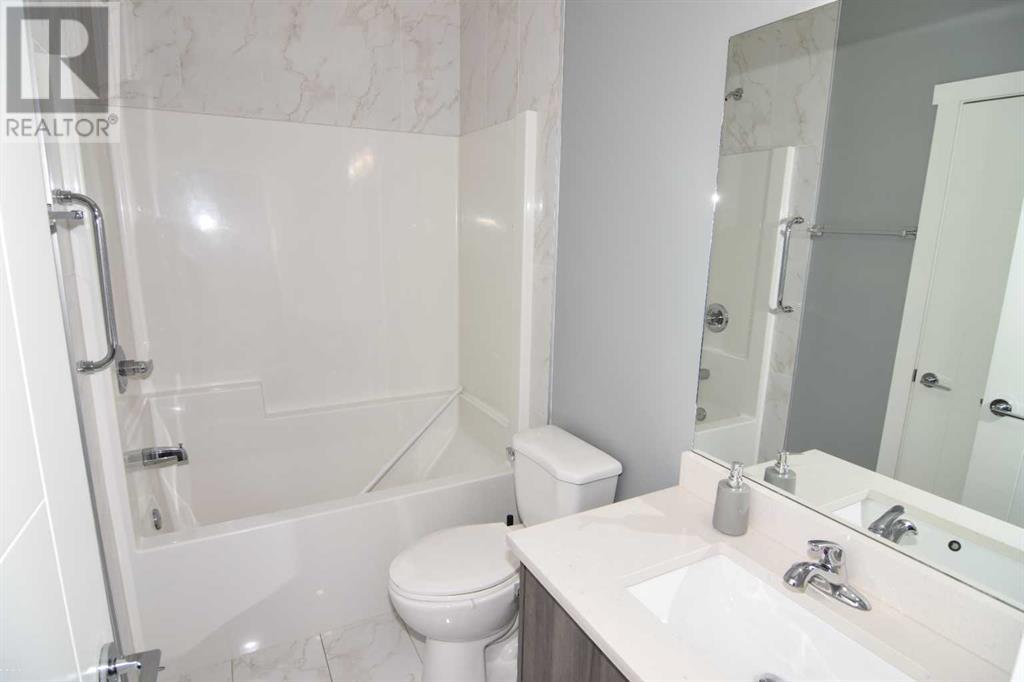4 Bedroom
4 Bathroom
2214 sqft
Fireplace
None
Forced Air
$800,000
Welcome to a meticulously designed executive family home located on a quiet, low-traffic street in a desirable community in Airdrie. Boasting almost 3,000 square feet of luxurious living space, featuring 9’ ceilings on the main floor, six total bedrooms, six bathrooms, and a separate entrance with a side door to the yard and access to the basement, this home is a rare find! With space for everyone, this home has everything you need to make memories that will last a lifetime. The main floor has a spacious living room, a separate dining area, and a gourmet kitchen with a large island, rich cabinetry, quartz countertops, and upgraded appliances, including a gas range. The kitchen flows into the open-concept living room, where a cozy gas double-sided fireplace serves as the focal point between the living room and dining area. Access your private backyard featuring a large wood deck, providing plenty of space for everyone to enjoy sunny days. A plethora of big windows makes the main level bright and offers great views of your yard. The main floor is also upgraded with a bedroom that has access to a full bathroom.Upstairs, you will find a huge master bedroom with a 5-piece ensuite and a walk-in closet. There are two more good-sized bedrooms, each with separate bathrooms and closets, as well as a separate laundry room. The bonus room makes this level very practical.The fully developed and finished basement offers two bedrooms, two bathrooms, a rec room, a wet bar, a second laundry facility, and ample storage space.Walking distance to schools, shopping, parks, paths, and all amenities makes this home a must-see! Don't miss out on this perfect family home that combines practical living spaces with beautiful design. Come and see it today! (id:57810)
Property Details
|
MLS® Number
|
A2167226 |
|
Property Type
|
Single Family |
|
Neigbourhood
|
Baysprings |
|
Community Name
|
Baysprings |
|
AmenitiesNearBy
|
Playground, Schools, Shopping |
|
Features
|
See Remarks |
|
ParkingSpaceTotal
|
4 |
|
Plan
|
1810459 |
|
Structure
|
Deck |
Building
|
BathroomTotal
|
4 |
|
BedroomsAboveGround
|
3 |
|
BedroomsBelowGround
|
1 |
|
BedroomsTotal
|
4 |
|
Appliances
|
Washer, Refrigerator, Dishwasher, Stove, Dryer, Microwave Range Hood Combo, See Remarks, Washer & Dryer |
|
BasementDevelopment
|
Finished |
|
BasementType
|
Full (finished) |
|
ConstructedDate
|
2018 |
|
ConstructionMaterial
|
Wood Frame |
|
ConstructionStyleAttachment
|
Detached |
|
CoolingType
|
None |
|
ExteriorFinish
|
Stone, Vinyl Siding |
|
FireplacePresent
|
Yes |
|
FireplaceTotal
|
1 |
|
FlooringType
|
Carpeted, Laminate, Tile |
|
FoundationType
|
Poured Concrete |
|
HeatingFuel
|
Natural Gas |
|
HeatingType
|
Forced Air |
|
StoriesTotal
|
2 |
|
SizeInterior
|
2214 Sqft |
|
TotalFinishedArea
|
2214 Sqft |
|
Type
|
House |
Parking
Land
|
Acreage
|
No |
|
FenceType
|
Fence, Partially Fenced |
|
LandAmenities
|
Playground, Schools, Shopping |
|
SizeDepth
|
35 M |
|
SizeFrontage
|
11.33 M |
|
SizeIrregular
|
385.50 |
|
SizeTotal
|
385.5 M2|4,051 - 7,250 Sqft |
|
SizeTotalText
|
385.5 M2|4,051 - 7,250 Sqft |
|
ZoningDescription
|
R1 |
Rooms
| Level |
Type |
Length |
Width |
Dimensions |
|
Second Level |
Primary Bedroom |
|
|
15.42 Ft x 12.67 Ft |
|
Second Level |
5pc Bathroom |
|
|
10.17 Ft x 8.75 Ft |
|
Second Level |
Other |
|
|
11.83 Ft x 4.92 Ft |
|
Second Level |
4pc Bathroom |
|
|
10.17 Ft x 7.25 Ft |
|
Second Level |
Bedroom |
|
|
11.83 Ft x 11.42 Ft |
|
Second Level |
4pc Bathroom |
|
|
7.83 Ft x 4.92 Ft |
|
Second Level |
Other |
|
|
4.92 Ft x 4.50 Ft |
|
Second Level |
Laundry Room |
|
|
8.67 Ft x 5.33 Ft |
|
Second Level |
Bonus Room |
|
|
17.75 Ft x 12.33 Ft |
|
Lower Level |
Family Room |
|
|
11.75 Ft x 10.58 Ft |
|
Lower Level |
Eat In Kitchen |
|
|
11.50 Ft x 11.50 Ft |
|
Lower Level |
Bedroom |
|
|
10.83 Ft x 10.58 Ft |
|
Lower Level |
Laundry Room |
|
|
3.00 Ft x 2.75 Ft |
|
Main Level |
Living Room |
|
|
14.00 Ft x 13.25 Ft |
|
Main Level |
Dining Room |
|
|
11.92 Ft x 8.25 Ft |
|
Main Level |
Other |
|
|
14.33 Ft x 12.42 Ft |
|
Main Level |
Bedroom |
|
|
9.83 Ft x 9.83 Ft |
|
Main Level |
4pc Bathroom |
|
|
8.33 Ft x 4.92 Ft |
|
Main Level |
Den |
|
|
9.42 Ft x 8.75 Ft |
https://www.realtor.ca/real-estate/27462240/177-baysprings-gardens-sw-airdrie-baysprings





















































