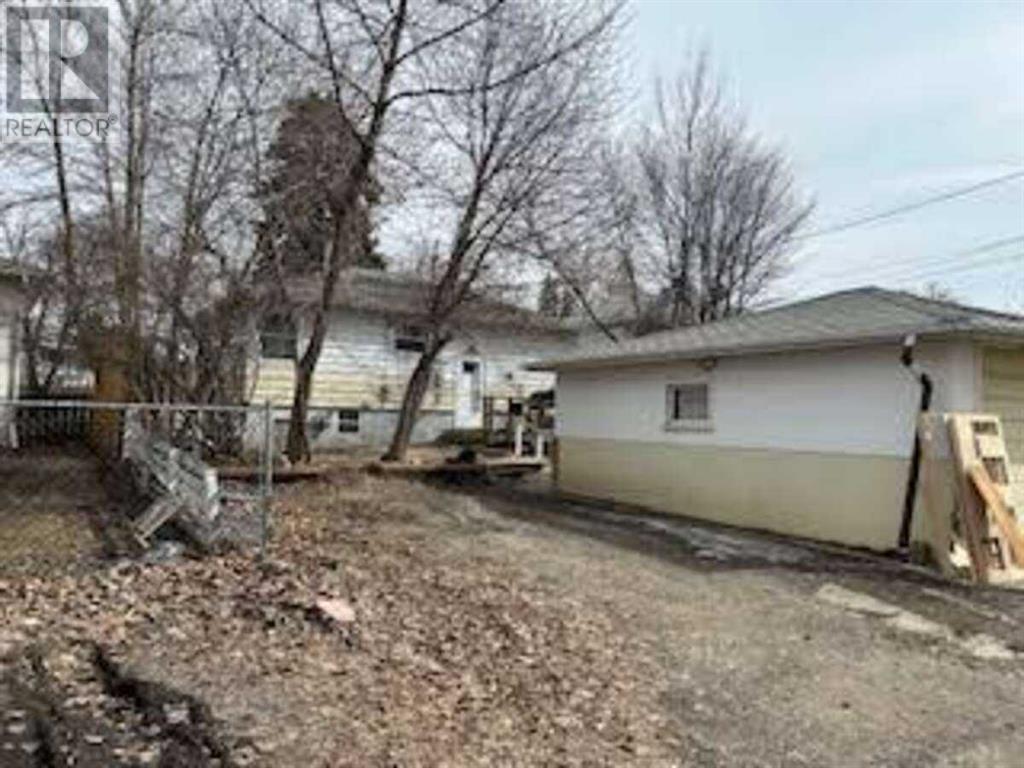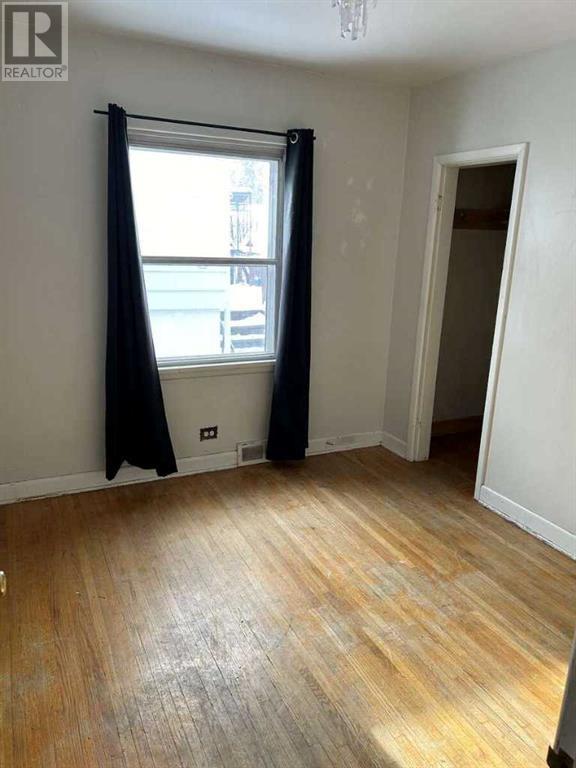4 Bedroom
2 Bathroom
939.9 sqft
Bungalow
None
Forced Air
Lawn
$760,000
For additional information, please click on Brochure button below. A rare opportunity presents itself with this home, one of three adjacent properties, ideal for rental income or potential development. Sitting on a spacious lot measuring 52 1/2 feet wide by 121 feet deep and boasting a picturesque backdrop of a vast park, this property is zoned RC2, making it suitable for duplex construction. Built in 1953, this charming bungalow features a sun-filled yard overlooking the park, an L-shaped kitchen, a basement with ample potential, and a double garage. Offering bright and open living spaces, this property is truly unique and holds immense potential. Prime location. (id:57810)
Property Details
|
MLS® Number
|
A2168285 |
|
Property Type
|
Single Family |
|
Neigbourhood
|
Richmond |
|
Community Name
|
Richmond |
|
AmenitiesNearBy
|
Park, Playground, Recreation Nearby, Schools, Shopping |
|
Features
|
Treed, Back Lane, Pvc Window, No Neighbours Behind, No Smoking Home |
|
ParkingSpaceTotal
|
5 |
|
Plan
|
8997gc |
|
Structure
|
Deck, Dog Run - Fenced In |
Building
|
BathroomTotal
|
2 |
|
BedroomsAboveGround
|
2 |
|
BedroomsBelowGround
|
2 |
|
BedroomsTotal
|
4 |
|
Appliances
|
Refrigerator, Gas Stove(s), Dishwasher, Stove, Window Coverings, Washer & Dryer, Water Heater - Gas |
|
ArchitecturalStyle
|
Bungalow |
|
BasementDevelopment
|
Finished |
|
BasementFeatures
|
Suite |
|
BasementType
|
Full (finished) |
|
ConstructedDate
|
1953 |
|
ConstructionMaterial
|
Wood Frame |
|
ConstructionStyleAttachment
|
Detached |
|
CoolingType
|
None |
|
ExteriorFinish
|
Wood Siding |
|
FlooringType
|
Hardwood, Laminate, Vinyl |
|
FoundationType
|
Poured Concrete |
|
HeatingFuel
|
Natural Gas |
|
HeatingType
|
Forced Air |
|
StoriesTotal
|
1 |
|
SizeInterior
|
939.9 Sqft |
|
TotalFinishedArea
|
939.9 Sqft |
|
Type
|
House |
Parking
|
Detached Garage
|
2 |
|
Parking Pad
|
|
|
RV
|
|
Land
|
Acreage
|
No |
|
FenceType
|
Fence |
|
LandAmenities
|
Park, Playground, Recreation Nearby, Schools, Shopping |
|
LandscapeFeatures
|
Lawn |
|
SizeDepth
|
36.88 M |
|
SizeFrontage
|
16 M |
|
SizeIrregular
|
5722.00 |
|
SizeTotal
|
5722 Sqft|4,051 - 7,250 Sqft |
|
SizeTotalText
|
5722 Sqft|4,051 - 7,250 Sqft |
|
ZoningDescription
|
Rc2 |
Rooms
| Level |
Type |
Length |
Width |
Dimensions |
|
Basement |
Kitchen |
|
|
7.83 Ft x 11.08 Ft |
|
Basement |
Dining Room |
|
|
4.33 Ft x 8.75 Ft |
|
Basement |
4pc Bathroom |
|
|
5.25 Ft x 9.17 Ft |
|
Basement |
Living Room |
|
|
12.00 Ft x 11.92 Ft |
|
Basement |
Bedroom |
|
|
9.42 Ft x 8.50 Ft |
|
Basement |
Bedroom |
|
|
9.75 Ft x 8.33 Ft |
|
Basement |
Storage |
|
|
21.83 Ft x 12.25 Ft |
|
Main Level |
Other |
|
|
3.25 Ft x 3.17 Ft |
|
Main Level |
Kitchen |
|
|
10.67 Ft x 9.17 Ft |
|
Main Level |
Dining Room |
|
|
8.58 Ft x 11.17 Ft |
|
Main Level |
Living Room |
|
|
14.08 Ft x 15.67 Ft |
|
Main Level |
Other |
|
|
11.58 Ft x 3.42 Ft |
|
Main Level |
Bedroom |
|
|
12.08 Ft x 10.00 Ft |
|
Main Level |
4pc Bathroom |
|
|
6.42 Ft x 10.00 Ft |
|
Main Level |
Primary Bedroom |
|
|
10.08 Ft x 9.08 Ft |
|
Main Level |
Other |
|
|
3.25 Ft x 4.67 Ft |
https://www.realtor.ca/real-estate/27461661/2309-richmond-road-sw-calgary-richmond























