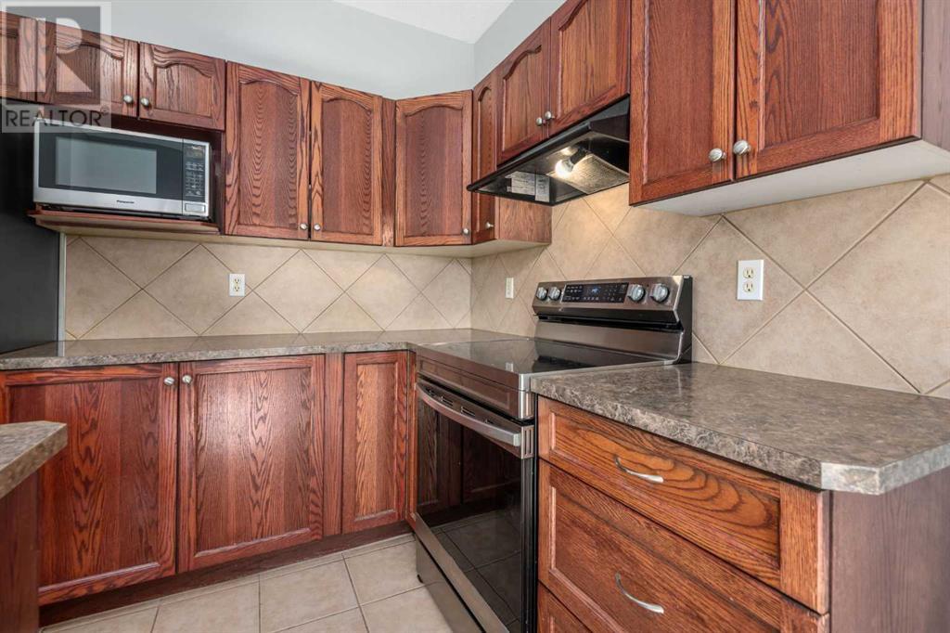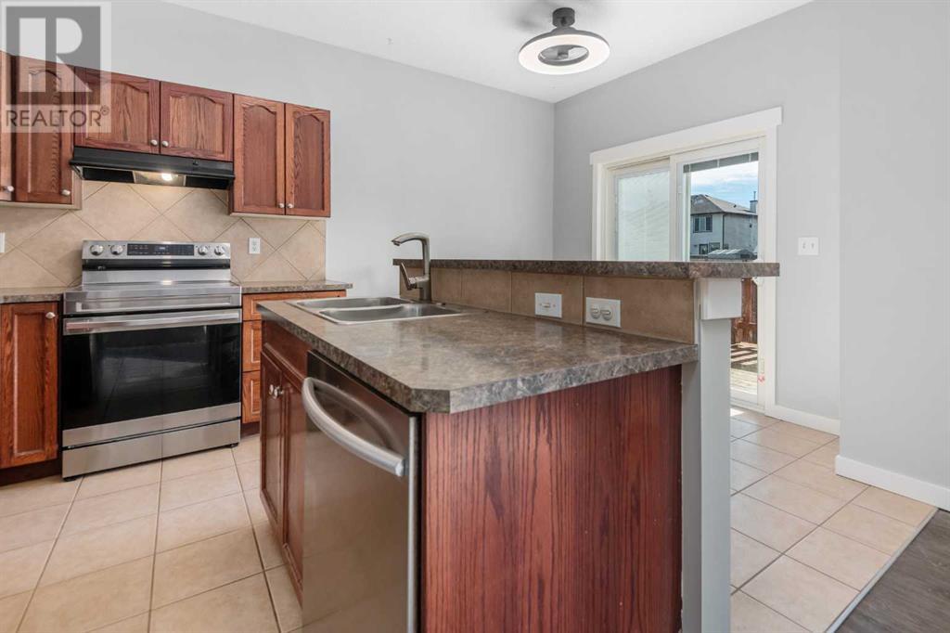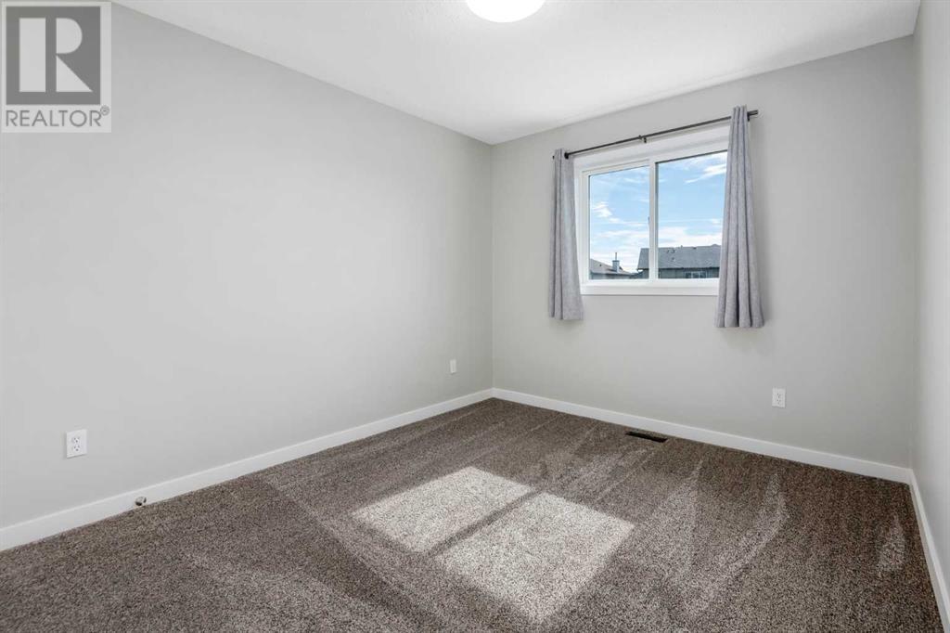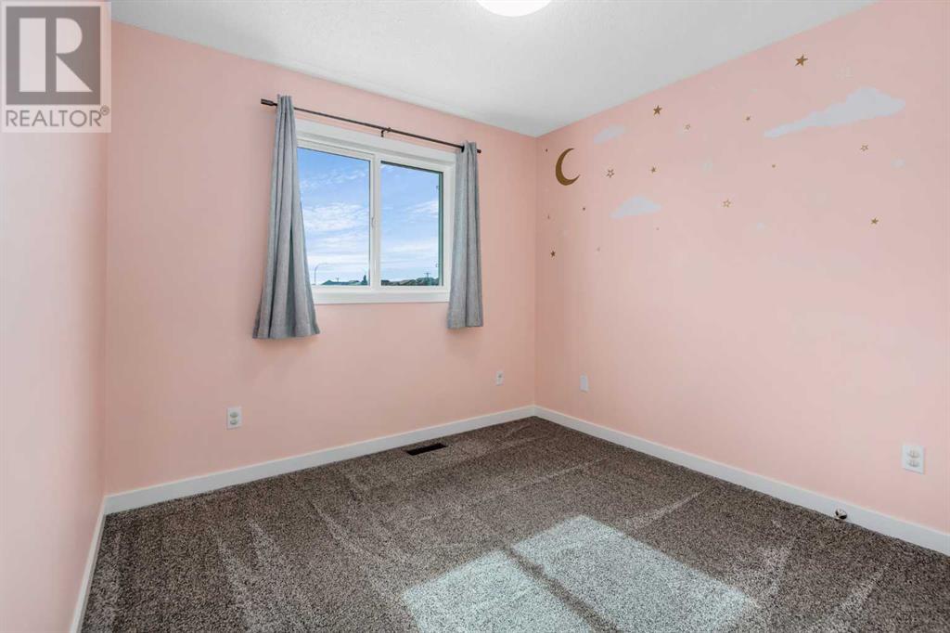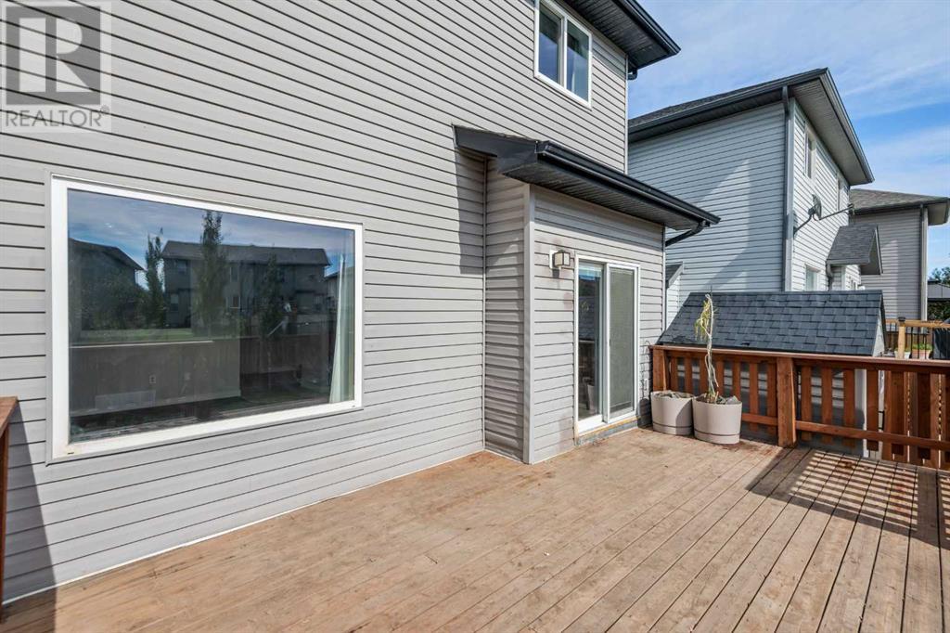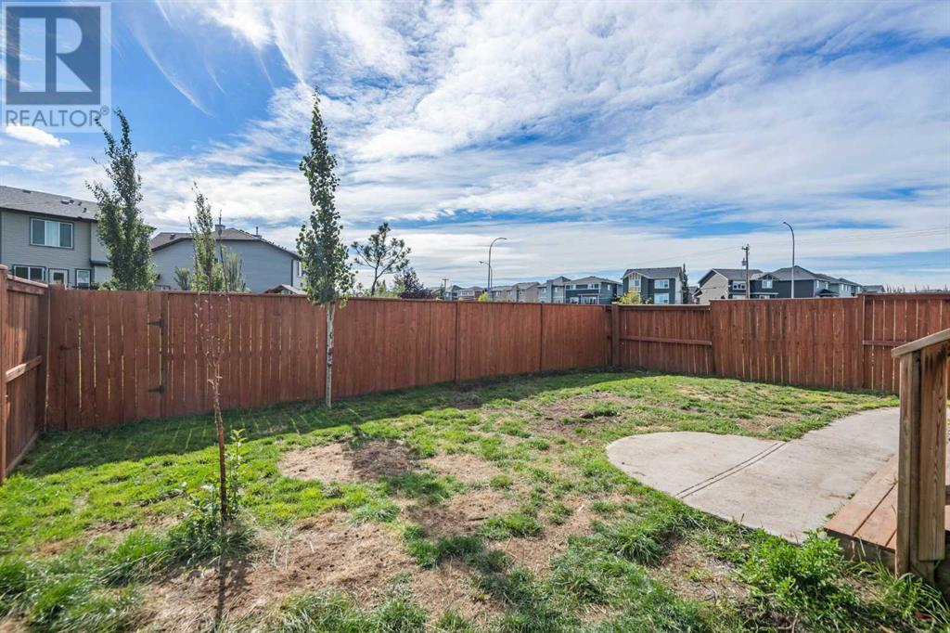4 Bedroom
4 Bathroom
1466 sqft
Fireplace
None
Other, Forced Air
Landscaped
$599,900
Affordable family home with over 2000 sf of development! Features 4 bedrooms, 4 bathrooms, Gas Fireplace in living room with oak mantle. oversized rear deck off the kitchen for family BBQ's! Big fenced yard backing on to green space and paved path system (Yard needs a little TLC as their little dog became a big dog!), The garage has a plumbed in sink and an A/C unit (something about the complete unit is not compatible, so selling in "AS IS-WHERE IS" Condition, no warranty given or implied. The home has just been re-painted, and carpets shampooed. (id:57810)
Property Details
|
MLS® Number
|
A2164716 |
|
Property Type
|
Single Family |
|
Neigbourhood
|
Luxstone |
|
Community Name
|
Luxstone |
|
AmenitiesNearBy
|
Schools, Shopping |
|
Features
|
Pvc Window, Environmental Reserve, Level |
|
ParkingSpaceTotal
|
4 |
|
Plan
|
0414343 |
|
Structure
|
Shed, Deck |
Building
|
BathroomTotal
|
4 |
|
BedroomsAboveGround
|
3 |
|
BedroomsBelowGround
|
1 |
|
BedroomsTotal
|
4 |
|
Appliances
|
Refrigerator, Range - Electric, Dishwasher, Hood Fan, Window Coverings, Garage Door Opener |
|
BasementDevelopment
|
Finished |
|
BasementType
|
Full (finished) |
|
ConstructedDate
|
2006 |
|
ConstructionStyleAttachment
|
Detached |
|
CoolingType
|
None |
|
ExteriorFinish
|
Stone, Vinyl Siding |
|
FireProtection
|
Smoke Detectors |
|
FireplacePresent
|
Yes |
|
FireplaceTotal
|
1 |
|
FlooringType
|
Carpeted, Ceramic Tile, Vinyl Plank |
|
FoundationType
|
Poured Concrete |
|
HalfBathTotal
|
2 |
|
HeatingFuel
|
Natural Gas |
|
HeatingType
|
Other, Forced Air |
|
StoriesTotal
|
2 |
|
SizeInterior
|
1466 Sqft |
|
TotalFinishedArea
|
1466 Sqft |
|
Type
|
House |
Parking
Land
|
Acreage
|
No |
|
FenceType
|
Fence |
|
LandAmenities
|
Schools, Shopping |
|
LandscapeFeatures
|
Landscaped |
|
SizeFrontage
|
11.7 M |
|
SizeIrregular
|
3961.00 |
|
SizeTotal
|
3961 Sqft|0-4,050 Sqft |
|
SizeTotalText
|
3961 Sqft|0-4,050 Sqft |
|
ZoningDescription
|
Sm-r1 |
Rooms
| Level |
Type |
Length |
Width |
Dimensions |
|
Second Level |
Primary Bedroom |
|
|
13.92 Ft x 11.75 Ft |
|
Second Level |
Bedroom |
|
|
11.58 Ft x 9.50 Ft |
|
Second Level |
4pc Bathroom |
|
|
.00 Ft x .00 Ft |
|
Second Level |
4pc Bathroom |
|
|
.00 Ft x .00 Ft |
|
Second Level |
Bedroom |
|
|
13.67 Ft x 9.75 Ft |
|
Basement |
Bedroom |
|
|
14.58 Ft x 11.83 Ft |
|
Basement |
Den |
|
|
13.08 Ft x 9.17 Ft |
|
Basement |
2pc Bathroom |
|
|
Measurements not available |
|
Main Level |
Living Room |
|
|
16.83 Ft x 13.50 Ft |
|
Main Level |
2pc Bathroom |
|
|
.00 Ft x .00 Ft |
|
Main Level |
Kitchen |
|
|
13.58 Ft x 7.67 Ft |
|
Main Level |
Foyer |
|
|
7.17 Ft x 5.33 Ft |
|
Main Level |
Dining Room |
|
|
9.75 Ft x 7.83 Ft |
https://www.realtor.ca/real-estate/27462437/793-luxstone-landing-sw-airdrie-luxstone









