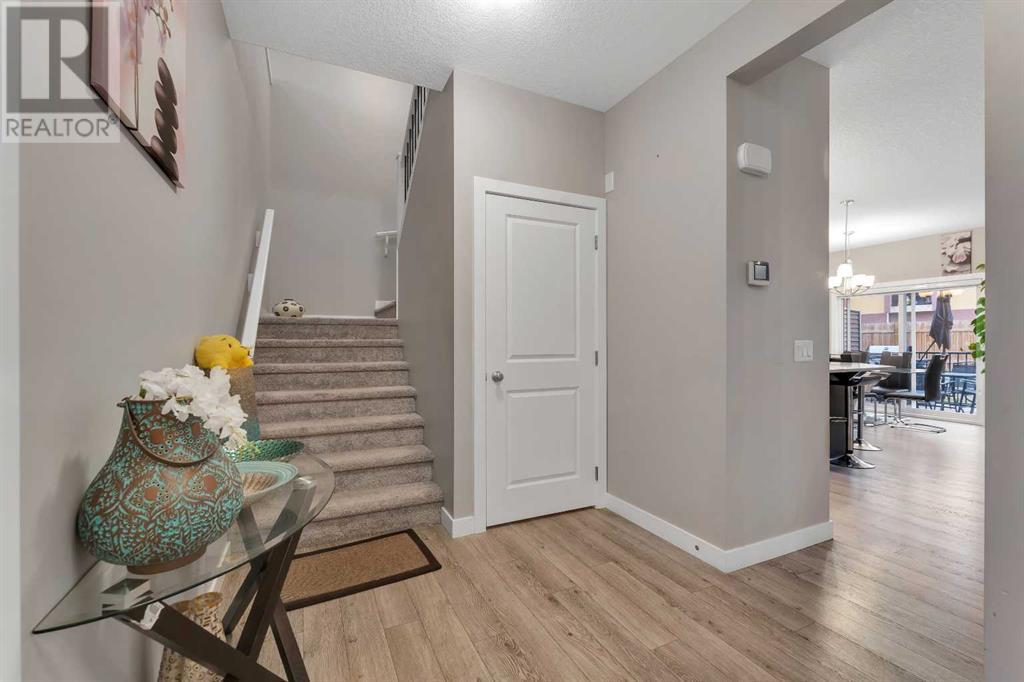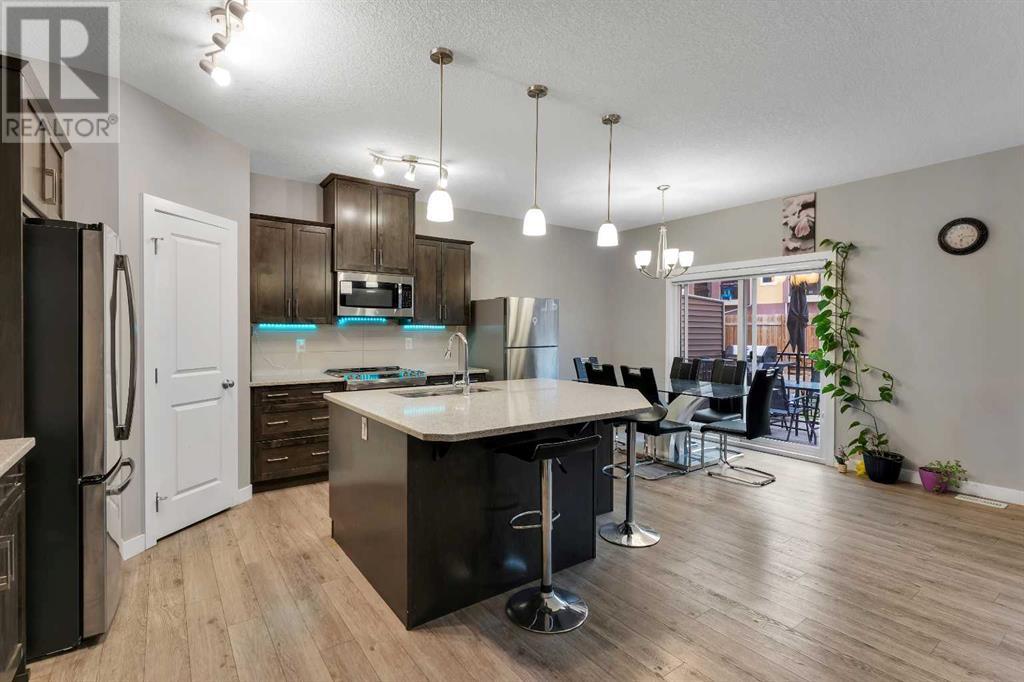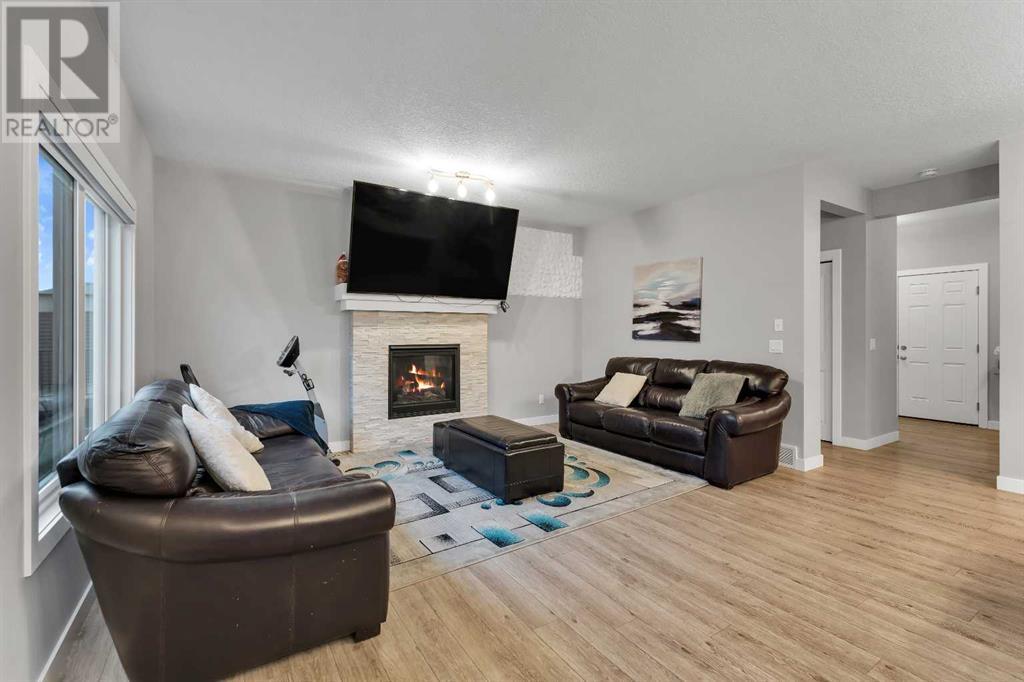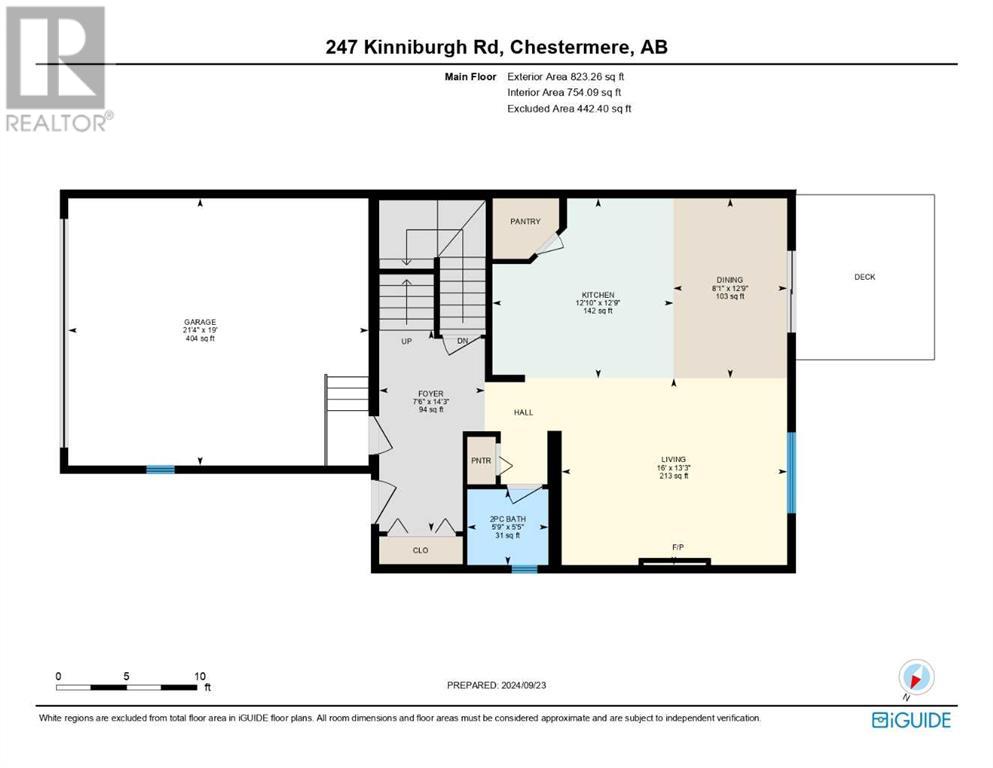3 Bedroom
3 Bathroom
1943.56 sqft
Fireplace
None
Forced Air
Lawn
$619,900
OVER 1900 SQFT, 3 BEDS, 3 BATHS, 2 CAR ATTACHED GARAGE, BACK YARD - Beautiful home with elegant design. Walking into this home you are greeted with a foyer that opens to your OPEN CONCEPT main floor and 2 CAR GARAGE ACCESS. The kitchen is fully equipped with all STAINLESS STEEL APPLIANCES, large windows bring in a lot of natural light and a FIREPLACE warms the space. The upper level has LAUNDRY, 3 BEDS AND 2 BATHS. One of which is a 4PC ensuite with SOAK TUB. A FAMILY room on this upper level completes the space. A large DECK and BACK YARD access adds value to this space. This home is in a solid location with shops, schools and parks all close by. (id:57810)
Property Details
|
MLS® Number
|
A2168089 |
|
Property Type
|
Single Family |
|
Neigbourhood
|
Kinniburgh North |
|
Community Name
|
Kinniburgh |
|
AmenitiesNearBy
|
Park, Schools, Shopping |
|
Features
|
Back Lane, Level |
|
ParkingSpaceTotal
|
4 |
|
Plan
|
1610322 |
|
Structure
|
Deck |
Building
|
BathroomTotal
|
3 |
|
BedroomsAboveGround
|
3 |
|
BedroomsTotal
|
3 |
|
Appliances
|
Washer, Refrigerator, Range - Electric, Dishwasher, Dryer, Microwave Range Hood Combo |
|
BasementDevelopment
|
Unfinished |
|
BasementType
|
Full (unfinished) |
|
ConstructedDate
|
2018 |
|
ConstructionMaterial
|
Wood Frame |
|
ConstructionStyleAttachment
|
Semi-detached |
|
CoolingType
|
None |
|
ExteriorFinish
|
Stone, Vinyl Siding |
|
FireplacePresent
|
Yes |
|
FireplaceTotal
|
1 |
|
FlooringType
|
Carpeted, Tile, Vinyl Plank |
|
FoundationType
|
Poured Concrete |
|
HalfBathTotal
|
1 |
|
HeatingType
|
Forced Air |
|
StoriesTotal
|
2 |
|
SizeInterior
|
1943.56 Sqft |
|
TotalFinishedArea
|
1943.56 Sqft |
|
Type
|
Duplex |
Parking
Land
|
Acreage
|
No |
|
FenceType
|
Partially Fenced |
|
LandAmenities
|
Park, Schools, Shopping |
|
LandscapeFeatures
|
Lawn |
|
SizeDepth
|
35.05 M |
|
SizeFrontage
|
10.01 M |
|
SizeIrregular
|
3767.00 |
|
SizeTotal
|
3767 Sqft|0-4,050 Sqft |
|
SizeTotalText
|
3767 Sqft|0-4,050 Sqft |
|
ZoningDescription
|
Dc(r-2) |
Rooms
| Level |
Type |
Length |
Width |
Dimensions |
|
Second Level |
Family Room |
|
|
13.83 Ft x 13.00 Ft |
|
Second Level |
Laundry Room |
|
|
7.75 Ft x 5.67 Ft |
|
Second Level |
Bedroom |
|
|
9.67 Ft x 11.75 Ft |
|
Second Level |
Other |
|
|
4.92 Ft x 9.33 Ft |
|
Second Level |
3pc Bathroom |
|
|
13.00 Ft x 12.67 Ft |
|
Second Level |
Primary Bedroom |
|
|
15.67 Ft x 13.00 Ft |
|
Second Level |
Bedroom |
|
|
9.58 Ft x 11.75 Ft |
|
Second Level |
4pc Bathroom |
|
|
4.92 Ft x 9.25 Ft |
|
Main Level |
Foyer |
|
|
7.50 Ft x 14.25 Ft |
|
Main Level |
2pc Bathroom |
|
|
5.75 Ft x 5.42 Ft |
|
Main Level |
Kitchen |
|
|
12.83 Ft x 12.75 Ft |
|
Main Level |
Dining Room |
|
|
8.08 Ft x 12.75 Ft |
|
Main Level |
Living Room |
|
|
8.08 Ft x 12.75 Ft |
https://www.realtor.ca/real-estate/27457956/247-kinniburgh-road-chestermere-kinniburgh







































