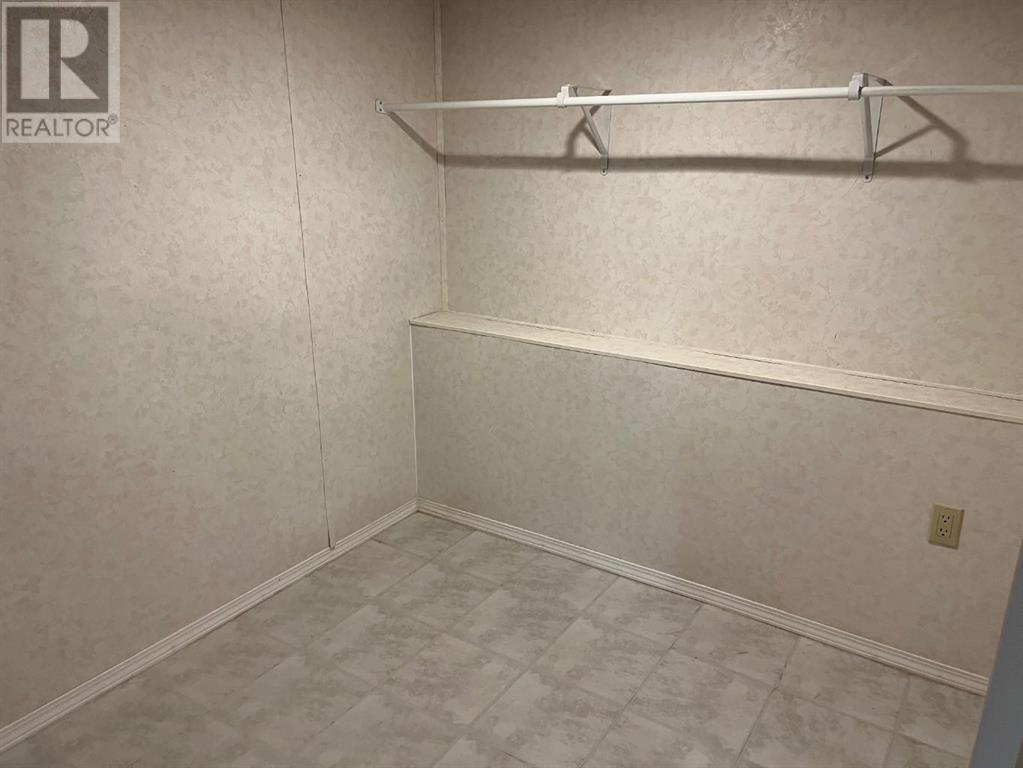3 Bedroom
2 Bathroom
948.33 sqft
Fireplace
None
Forced Air
$285,500
Updated older home in Rocky near shopping centers and schools. This home could easily have a suite downstairs with the back entrance accommodating upstairs and down. Lots of parking at the back for everyone. Although the garage is a shell with a gravel floor, you can park inside out of the elements, the garage also has a storage area. RV parking is available. The front veranda is a nice place to sit in the summer and as you enter, the window to left has been recently replaced; most are vinyl. The new laminate flooring compliments the home along with the new paint. There is the main bedroom on the main floor with the attached 4-pce. bathroom and large walk-in closet. Upstairs are 2 dormer-style bedrooms. The basement could easily be used for a bedroom space with a 3-pce. bathroom. New metal roofing has been installed with silencing insulation. The sewer line has been re-done out front and large trees removed. The appliances are new. Electrical & Lennox furnace, insulation (2006) has been updated. There is an abundance of space in this home and shows well. (id:57810)
Property Details
|
MLS® Number
|
A2168050 |
|
Property Type
|
Single Family |
|
Community Name
|
Rocky Mtn House |
|
AmenitiesNearBy
|
Playground, Schools, Shopping |
|
Features
|
Back Lane, No Animal Home, No Smoking Home |
|
ParkingSpaceTotal
|
4 |
|
Plan
|
101aj |
|
Structure
|
Deck |
Building
|
BathroomTotal
|
2 |
|
BedroomsAboveGround
|
3 |
|
BedroomsTotal
|
3 |
|
Appliances
|
Refrigerator, Stove, Microwave |
|
BasementDevelopment
|
Partially Finished |
|
BasementType
|
Full (partially Finished) |
|
ConstructedDate
|
1936 |
|
ConstructionMaterial
|
Poured Concrete, Wood Frame |
|
ConstructionStyleAttachment
|
Detached |
|
CoolingType
|
None |
|
ExteriorFinish
|
Concrete, Vinyl Siding |
|
FireplacePresent
|
Yes |
|
FireplaceTotal
|
1 |
|
FlooringType
|
Laminate, Linoleum, Tile |
|
FoundationType
|
Poured Concrete |
|
HeatingFuel
|
Natural Gas |
|
HeatingType
|
Forced Air |
|
StoriesTotal
|
1 |
|
SizeInterior
|
948.33 Sqft |
|
TotalFinishedArea
|
948.33 Sqft |
|
Type
|
House |
Parking
Land
|
Acreage
|
No |
|
FenceType
|
Not Fenced |
|
LandAmenities
|
Playground, Schools, Shopping |
|
SizeDepth
|
37.18 M |
|
SizeFrontage
|
15.24 M |
|
SizeIrregular
|
6100.00 |
|
SizeTotal
|
6100 Sqft|4,051 - 7,250 Sqft |
|
SizeTotalText
|
6100 Sqft|4,051 - 7,250 Sqft |
|
ZoningDescription
|
Rm |
Rooms
| Level |
Type |
Length |
Width |
Dimensions |
|
Second Level |
Bedroom |
|
|
10.00 Ft x 11.75 Ft |
|
Second Level |
Bedroom |
|
|
11.58 Ft x 9.92 Ft |
|
Basement |
3pc Bathroom |
|
|
7.25 Ft x 8.83 Ft |
|
Basement |
Recreational, Games Room |
|
|
17.17 Ft x 28.83 Ft |
|
Basement |
Den |
|
|
9.42 Ft x 6.83 Ft |
|
Main Level |
4pc Bathroom |
|
|
7.67 Ft x 12.33 Ft |
|
Main Level |
Dining Room |
|
|
12.17 Ft x 10.17 Ft |
|
Main Level |
Kitchen |
|
|
12.17 Ft x 7.83 Ft |
|
Main Level |
Living Room |
|
|
12.08 Ft x 11.17 Ft |
|
Main Level |
Primary Bedroom |
|
|
10.50 Ft x 11.83 Ft |
https://www.realtor.ca/real-estate/27458405/4936-48-street-rocky-mountain-house-rocky-mtn-house

































