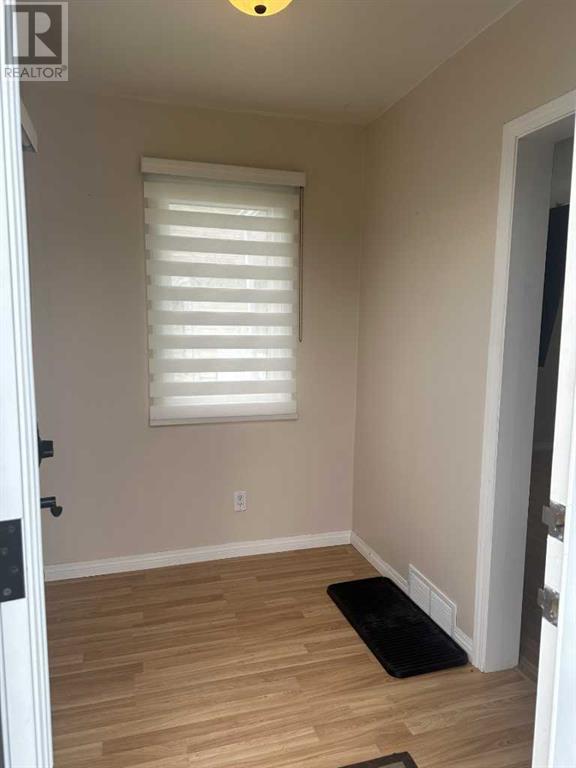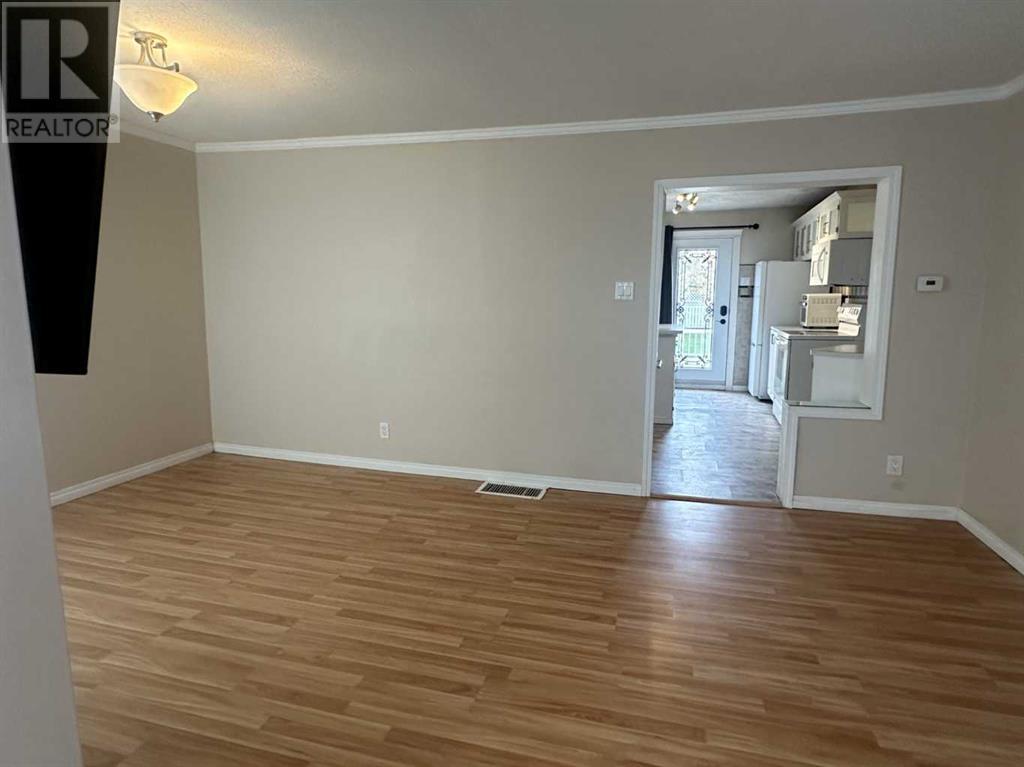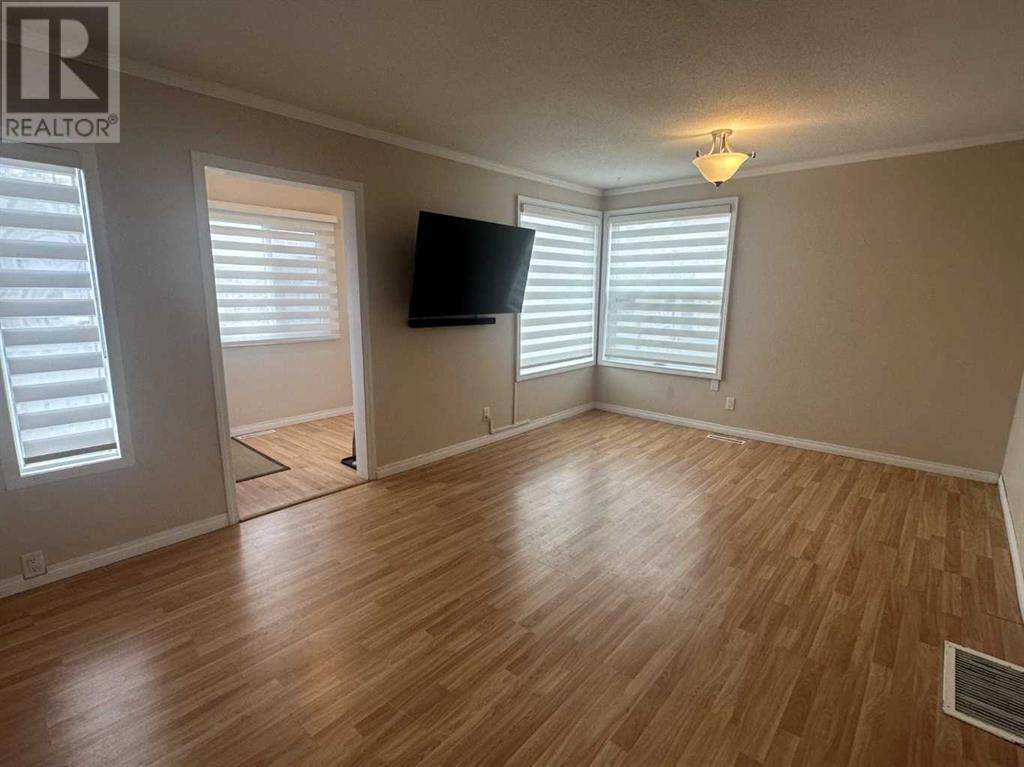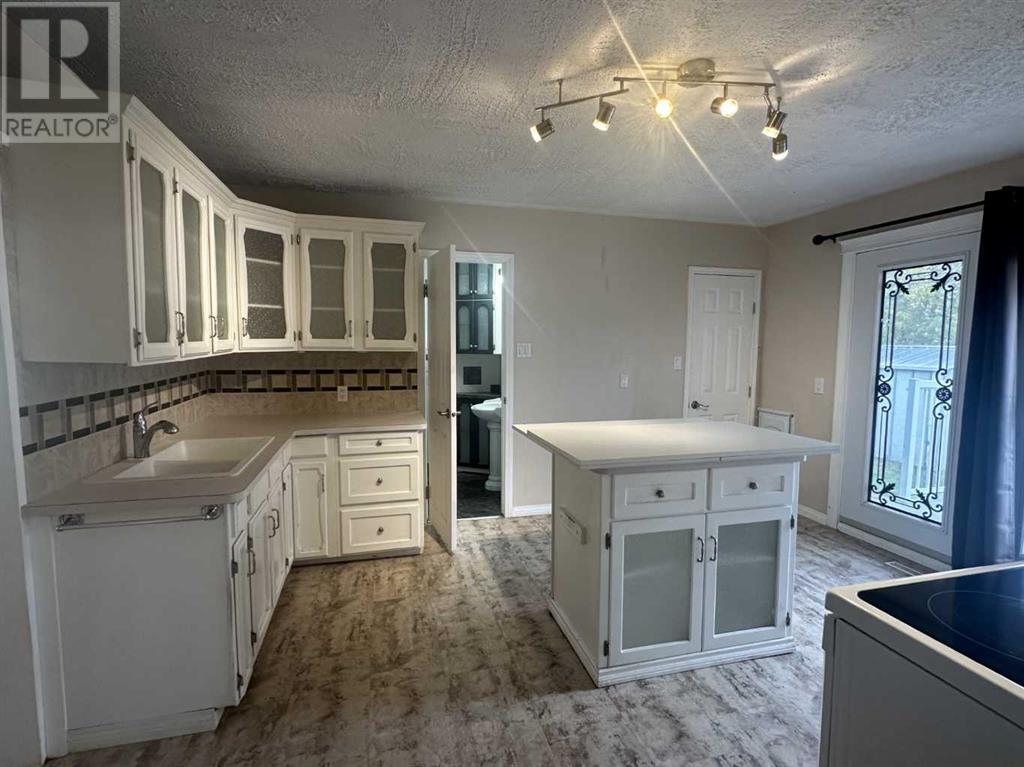2 Bedroom
1 Bathroom
939 sqft
Bungalow
None
Forced Air
Garden Area
$142,900
This charming 2-bedroom, 1-bath home, situated on a spacious 60' x 125' lot, features modern 100 amp service installed in 2015. It boasts numerous upgrades, including new windows and doors, fresh interior paint, new eavestroughs and ductwork, stylish flooring throughout, an updated ceiling, and a beautifully remodeled bathroom. The outdoor space is enhanced by a newer deck, perfect for relaxation, and the shingles were replaced in 2020. This home is truly move-in ready, making it ideal for first-time buyers or those looking to downsize. Don’t miss out—call today for more details or to schedule a viewing. Your dream home awaits! (id:57810)
Property Details
|
MLS® Number
|
A2167825 |
|
Property Type
|
Single Family |
|
AmenitiesNearBy
|
Golf Course, Park, Playground, Recreation Nearby, Schools, Shopping |
|
CommunityFeatures
|
Golf Course Development |
|
Features
|
Back Lane, Pvc Window |
|
ParkingSpaceTotal
|
4 |
|
Plan
|
6133aw |
|
Structure
|
Deck |
Building
|
BathroomTotal
|
1 |
|
BedroomsAboveGround
|
2 |
|
BedroomsTotal
|
2 |
|
Appliances
|
Refrigerator, Dishwasher, Stove, Washer & Dryer |
|
ArchitecturalStyle
|
Bungalow |
|
BasementDevelopment
|
Unfinished |
|
BasementType
|
Full (unfinished) |
|
ConstructedDate
|
1925 |
|
ConstructionMaterial
|
Poured Concrete |
|
ConstructionStyleAttachment
|
Detached |
|
CoolingType
|
None |
|
ExteriorFinish
|
Concrete, Stucco |
|
FlooringType
|
Laminate, Linoleum |
|
FoundationType
|
Poured Concrete |
|
HeatingType
|
Forced Air |
|
StoriesTotal
|
1 |
|
SizeInterior
|
939 Sqft |
|
TotalFinishedArea
|
939 Sqft |
|
Type
|
House |
Parking
Land
|
Acreage
|
No |
|
FenceType
|
Fence |
|
LandAmenities
|
Golf Course, Park, Playground, Recreation Nearby, Schools, Shopping |
|
LandscapeFeatures
|
Garden Area |
|
SizeDepth
|
38.1 M |
|
SizeFrontage
|
18.29 M |
|
SizeIrregular
|
7500.00 |
|
SizeTotal
|
7500 Sqft|7,251 - 10,889 Sqft |
|
SizeTotalText
|
7500 Sqft|7,251 - 10,889 Sqft |
|
ZoningDescription
|
R2 |
Rooms
| Level |
Type |
Length |
Width |
Dimensions |
|
Main Level |
Other |
|
|
5.67 Ft x 7.25 Ft |
|
Main Level |
Living Room |
|
|
11.25 Ft x 17.08 Ft |
|
Main Level |
Eat In Kitchen |
|
|
14.33 Ft x 12.17 Ft |
|
Main Level |
4pc Bathroom |
|
|
.00 Ft x .00 Ft |
|
Main Level |
Bedroom |
|
|
7.75 Ft x 12.50 Ft |
|
Main Level |
Primary Bedroom |
|
|
10.00 Ft x 18.17 Ft |
https://www.realtor.ca/real-estate/27453359/215-2-avenue-e-hanna




































