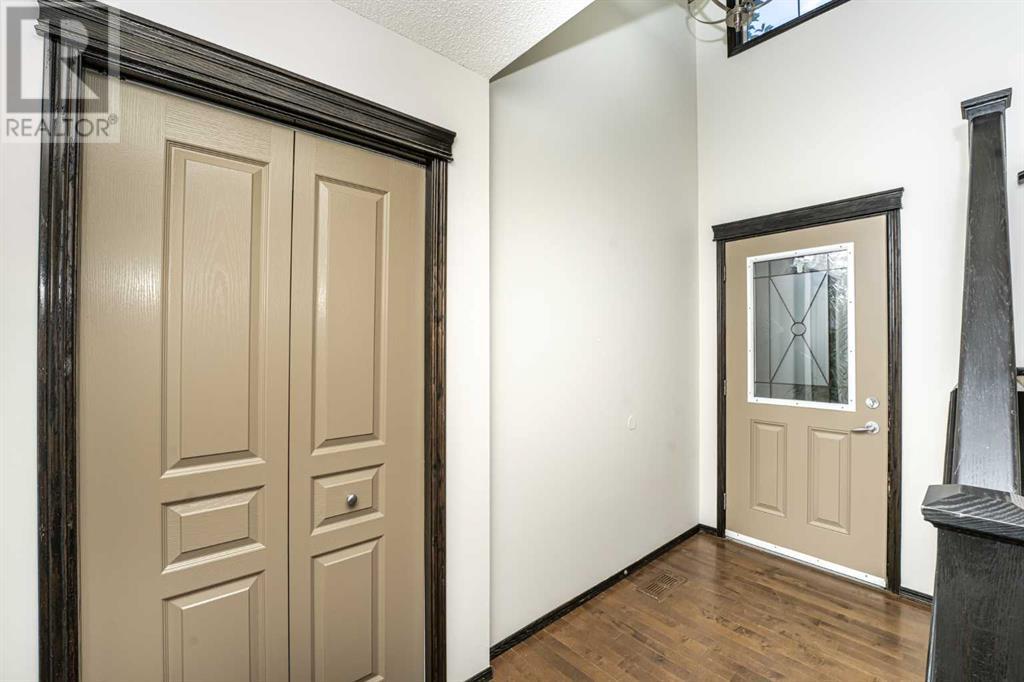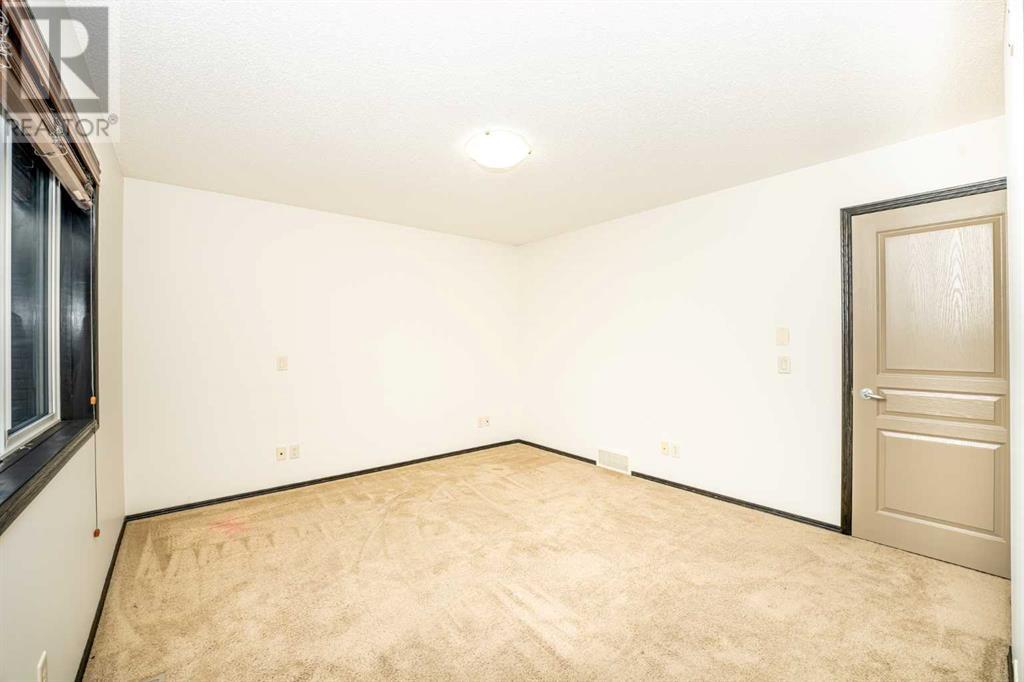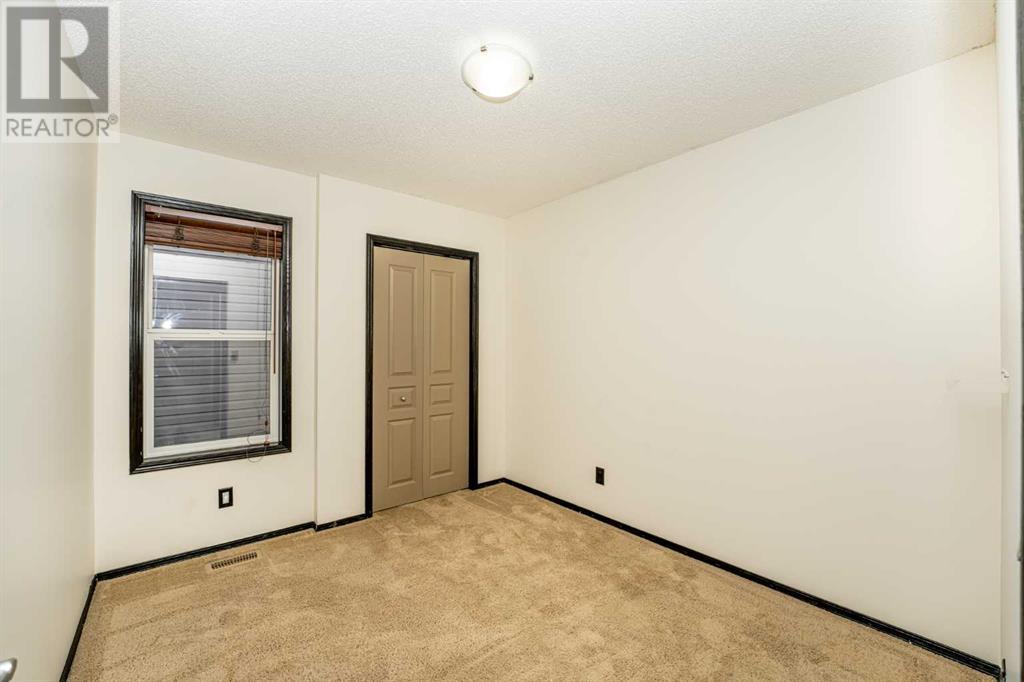4 Bedroom
4 Bathroom
1743.99 sqft
Fireplace
None
Forced Air
$679,000
OPEN HOUSE SUNDAY OCT 20 (2 PM - 4 PM) Single family Detached house nestled in beautiful community of Cranston in the South East. The community has two schools: Dr. George Stanley School as well as Cranston School. This beautiful house is very close to South health campus and all the major stores in the seton area. The house comes with upgraded roof (2021), stainless steel appliances, fresh paints to the walls, doors and two-tiered deck. The house comes with in-built speakers for all the fun nights.The main floor has kitchen, living room, powder room, laundry room and electric fire place. Upstairs we have a huge bonus room, a master bedrooms with walkin closet, standing shower and a bathtub. 2 more bedrooms with 1 full bathroom available upstairs. Basement is fully finished with a gym setup that included smith machine and weights, as well as media room which was used as 4th bedroom and also has a 33inch refrigerator. Basement also has a newly renovated bathroom with standing shower. The garage has has a mini fridge, and built in cupboards for all the extras and can be used for storage or garage works. Come take a look before its gone. (id:57810)
Property Details
|
MLS® Number
|
A2167171 |
|
Property Type
|
Single Family |
|
Neigbourhood
|
Cranston |
|
Community Name
|
Cranston |
|
AmenitiesNearBy
|
Park, Playground, Schools, Shopping |
|
Features
|
Other |
|
ParkingSpaceTotal
|
4 |
|
Plan
|
0711337 |
|
Structure
|
Deck |
Building
|
BathroomTotal
|
4 |
|
BedroomsAboveGround
|
3 |
|
BedroomsBelowGround
|
1 |
|
BedroomsTotal
|
4 |
|
Amenities
|
Other |
|
Appliances
|
Refrigerator, Dishwasher, Washer & Dryer |
|
BasementDevelopment
|
Finished |
|
BasementType
|
Full (finished) |
|
ConstructedDate
|
2006 |
|
ConstructionStyleAttachment
|
Detached |
|
CoolingType
|
None |
|
ExteriorFinish
|
Vinyl Siding |
|
FireplacePresent
|
Yes |
|
FireplaceTotal
|
1 |
|
FlooringType
|
Carpeted, Hardwood |
|
FoundationType
|
Poured Concrete |
|
HalfBathTotal
|
1 |
|
HeatingType
|
Forced Air |
|
StoriesTotal
|
2 |
|
SizeInterior
|
1743.99 Sqft |
|
TotalFinishedArea
|
1743.99 Sqft |
|
Type
|
House |
Parking
Land
|
Acreage
|
No |
|
FenceType
|
Fence |
|
LandAmenities
|
Park, Playground, Schools, Shopping |
|
SizeDepth
|
34.99 M |
|
SizeFrontage
|
11.17 M |
|
SizeIrregular
|
374.00 |
|
SizeTotal
|
374 M2|0-4,050 Sqft |
|
SizeTotalText
|
374 M2|0-4,050 Sqft |
|
ZoningDescription
|
R-1n |
Rooms
| Level |
Type |
Length |
Width |
Dimensions |
|
Basement |
Bedroom |
|
|
14.83 Ft x 9.92 Ft |
|
Basement |
Recreational, Games Room |
|
|
21.92 Ft x 16.08 Ft |
|
Basement |
3pc Bathroom |
|
|
10.50 Ft x 4.67 Ft |
|
Basement |
Furnace |
|
|
13.25 Ft x 10.33 Ft |
|
Main Level |
Living Room |
|
|
16.58 Ft x 12.00 Ft |
|
Main Level |
Laundry Room |
|
|
9.17 Ft x 6.75 Ft |
|
Main Level |
Kitchen |
|
|
16.25 Ft x 11.75 Ft |
|
Main Level |
Foyer |
|
|
10.92 Ft x 4.75 Ft |
|
Main Level |
Dining Room |
|
|
11.00 Ft x 9.00 Ft |
|
Main Level |
2pc Bathroom |
|
|
5.00 Ft x 4.75 Ft |
|
Upper Level |
Primary Bedroom |
|
|
13.58 Ft x 12.08 Ft |
|
Upper Level |
Bedroom |
|
|
10.00 Ft x 9.08 Ft |
|
Upper Level |
Bedroom |
|
|
10.08 Ft x 9.08 Ft |
|
Upper Level |
Bonus Room |
|
|
18.00 Ft x 14.17 Ft |
|
Upper Level |
4pc Bathroom |
|
|
11.00 Ft x 9.75 Ft |
|
Upper Level |
4pc Bathroom |
|
|
9.08 Ft x 7.42 Ft |
https://www.realtor.ca/real-estate/27447981/415-cranston-drive-se-calgary-cranston

































