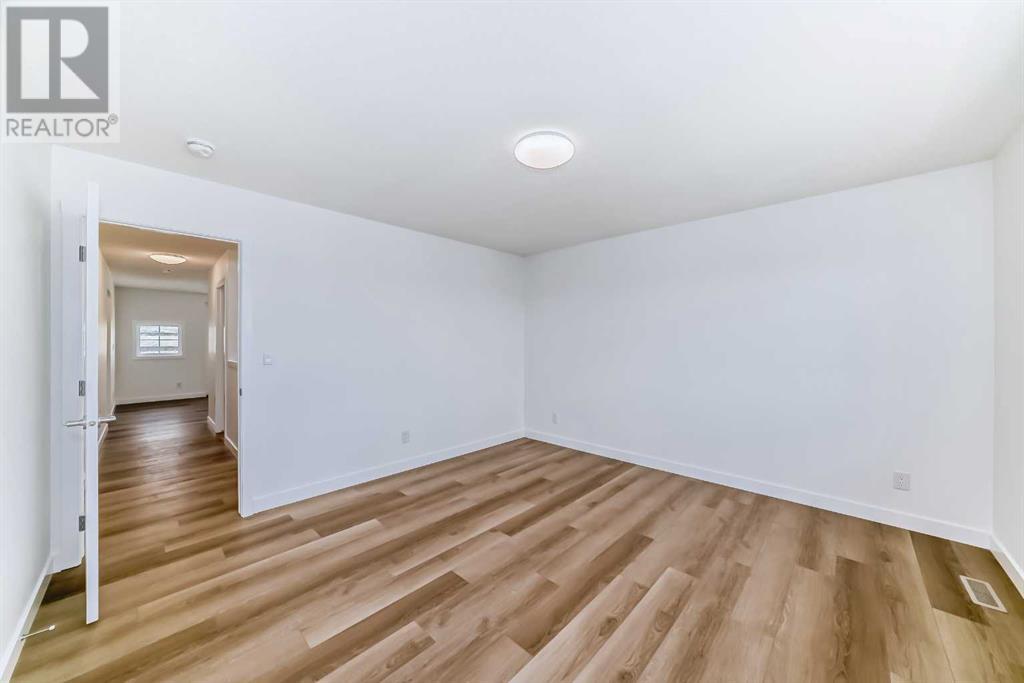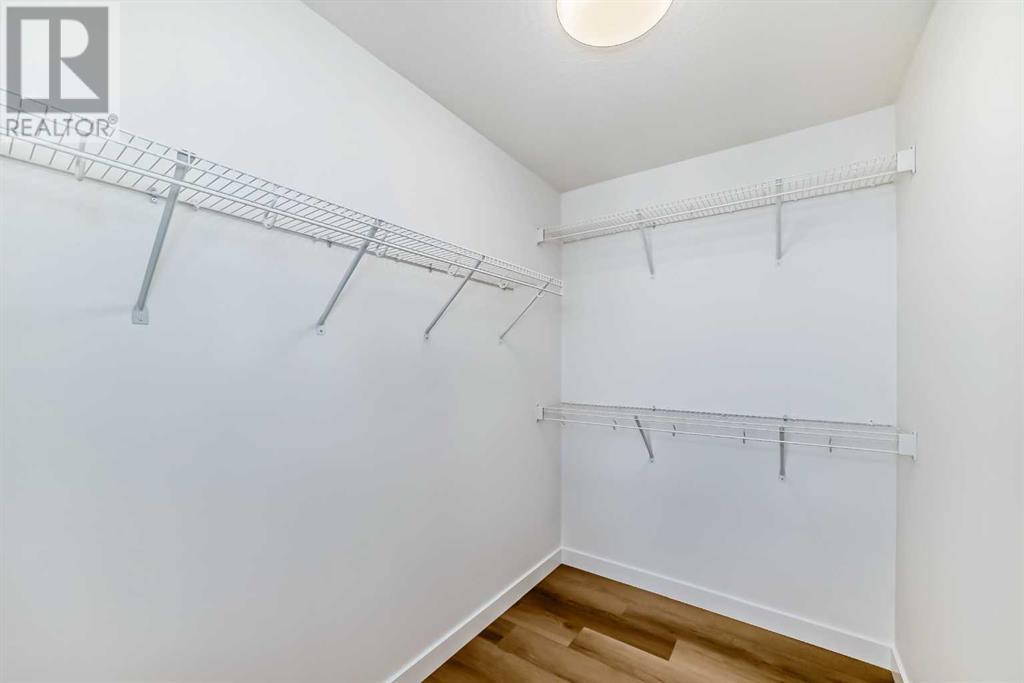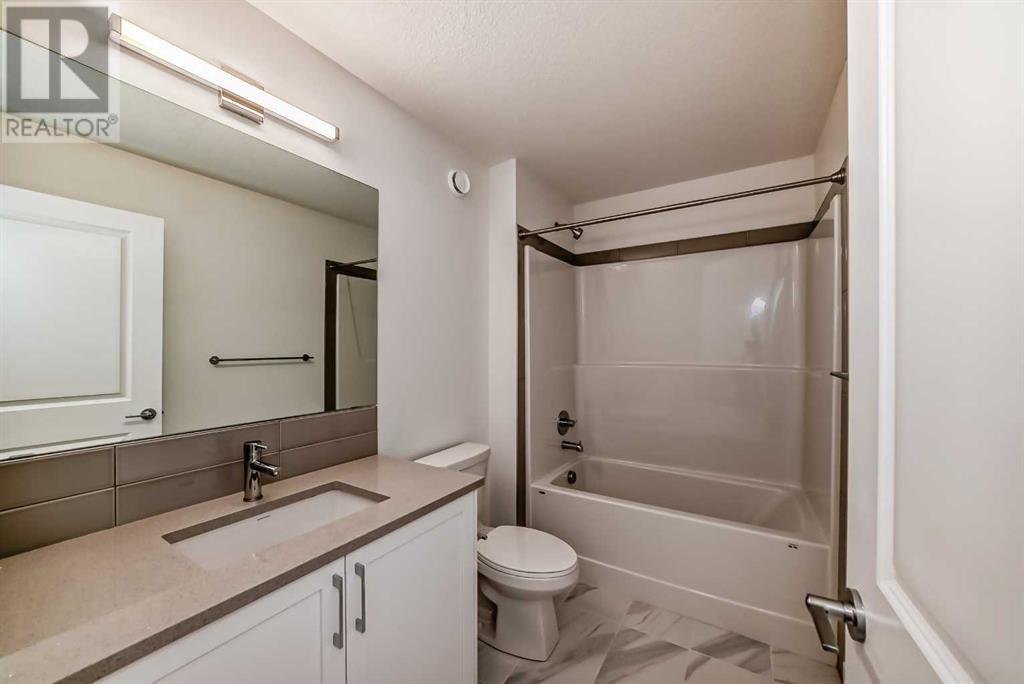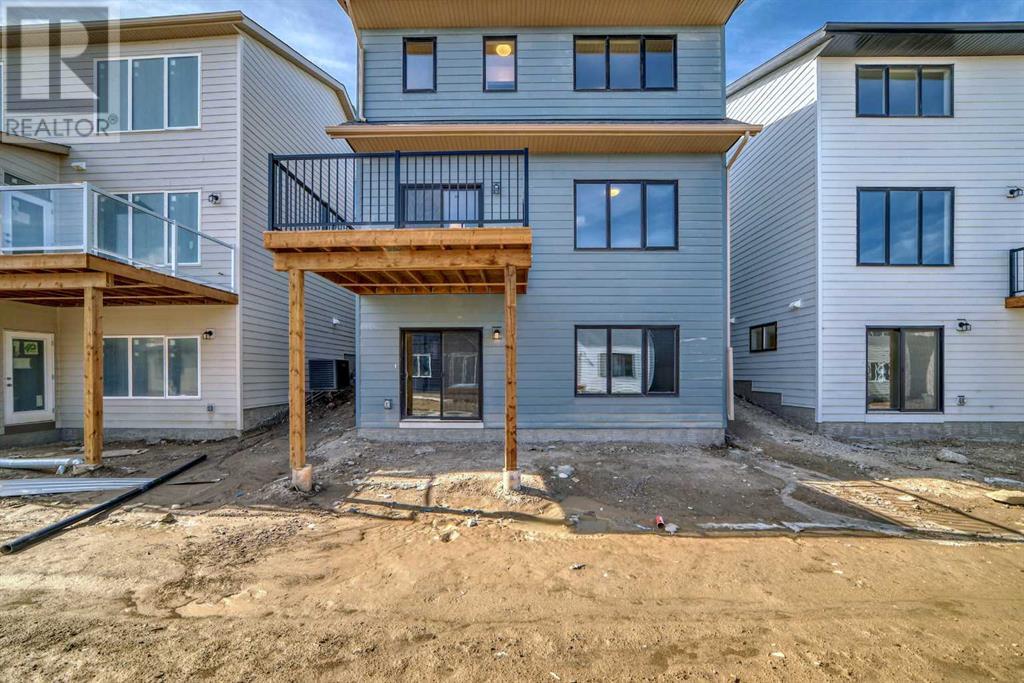3 Bedroom
3 Bathroom
1969.2 sqft
Central Air Conditioning
Forced Air
$734,999
Welcome to this brand-new, move-in-ready home in the highly sought-after Wildflower community of Airdrie. With just under 2,000 sq ft of thoughtfully designed living space, this single-family detached home offers modern living at its finest. Step inside to discover a spacious kitchen with stainless steel appliances, air conditioning, and an open-concept layout, perfect for both relaxation and entertaining. The home features a walkout basement with 9 ft ceilings, providing additional space for future development or storage. The main living area opens onto a beautiful deck, ideal for enjoying summer evenings. This energy-efficient home is future-ready, equipped with a solar panel conduit and rough-in for an electric vehicle charger in the double attached garage. Located in the vibrant Wildflower community, you'll have access to Airdrie's first outdoor pool, scenic walking trails, parks, and nearby schools. With easy access to Calgary and major routes, this home perfectly balances luxury and convenience for modern family living. (id:57810)
Property Details
|
MLS® Number
|
A2167264 |
|
Property Type
|
Single Family |
|
Neigbourhood
|
Fairways |
|
Community Name
|
Wildflower |
|
AmenitiesNearBy
|
Park, Playground, Recreation Nearby, Schools, Shopping |
|
Features
|
See Remarks, Closet Organizers, No Animal Home, No Smoking Home, Level |
|
ParkingSpaceTotal
|
4 |
|
Plan
|
2410736 |
Building
|
BathroomTotal
|
3 |
|
BedroomsAboveGround
|
3 |
|
BedroomsTotal
|
3 |
|
Age
|
New Building |
|
Appliances
|
Refrigerator, Dishwasher, Stove, Microwave Range Hood Combo, Garage Door Opener |
|
BasementDevelopment
|
Unfinished |
|
BasementFeatures
|
Walk Out |
|
BasementType
|
Full (unfinished) |
|
ConstructionStyleAttachment
|
Detached |
|
CoolingType
|
Central Air Conditioning |
|
ExteriorFinish
|
Stone, Vinyl Siding |
|
FlooringType
|
Tile, Vinyl Plank |
|
FoundationType
|
Poured Concrete |
|
HalfBathTotal
|
1 |
|
HeatingType
|
Forced Air |
|
StoriesTotal
|
2 |
|
SizeInterior
|
1969.2 Sqft |
|
TotalFinishedArea
|
1969.2 Sqft |
|
Type
|
House |
Parking
Land
|
Acreage
|
No |
|
FenceType
|
Not Fenced |
|
LandAmenities
|
Park, Playground, Recreation Nearby, Schools, Shopping |
|
SizeIrregular
|
1.00 |
|
SizeTotal
|
1 Sqft|0-4,050 Sqft |
|
SizeTotalText
|
1 Sqft|0-4,050 Sqft |
|
ZoningDescription
|
R1 |
Rooms
| Level |
Type |
Length |
Width |
Dimensions |
|
Basement |
Storage |
|
|
23.67 Ft x 30.33 Ft |
|
Main Level |
Other |
|
|
6.58 Ft x 7.42 Ft |
|
Main Level |
2pc Bathroom |
|
|
3.00 Ft x 7.75 Ft |
|
Main Level |
Other |
|
|
5.75 Ft x 8.42 Ft |
|
Main Level |
Other |
|
|
14.75 Ft x 13.58 Ft |
|
Main Level |
Dining Room |
|
|
12.67 Ft x 11.25 Ft |
|
Main Level |
Living Room |
|
|
12.67 Ft x 13.75 Ft |
|
Upper Level |
Family Room |
|
|
13.17 Ft x 12.92 Ft |
|
Upper Level |
Bedroom |
|
|
11.42 Ft x 9.92 Ft |
|
Upper Level |
Bedroom |
|
|
9.92 Ft x 11.42 Ft |
|
Upper Level |
4pc Bathroom |
|
|
9.08 Ft x 5.58 Ft |
|
Upper Level |
Laundry Room |
|
|
7.17 Ft x 5.17 Ft |
|
Upper Level |
Primary Bedroom |
|
|
13.08 Ft x 13.17 Ft |
|
Upper Level |
Other |
|
|
7.92 Ft x 5.33 Ft |
|
Upper Level |
4pc Bathroom |
|
|
5.75 Ft x 12.00 Ft |
https://www.realtor.ca/real-estate/27446646/325-baneberry-way-sw-airdrie-wildflower









































