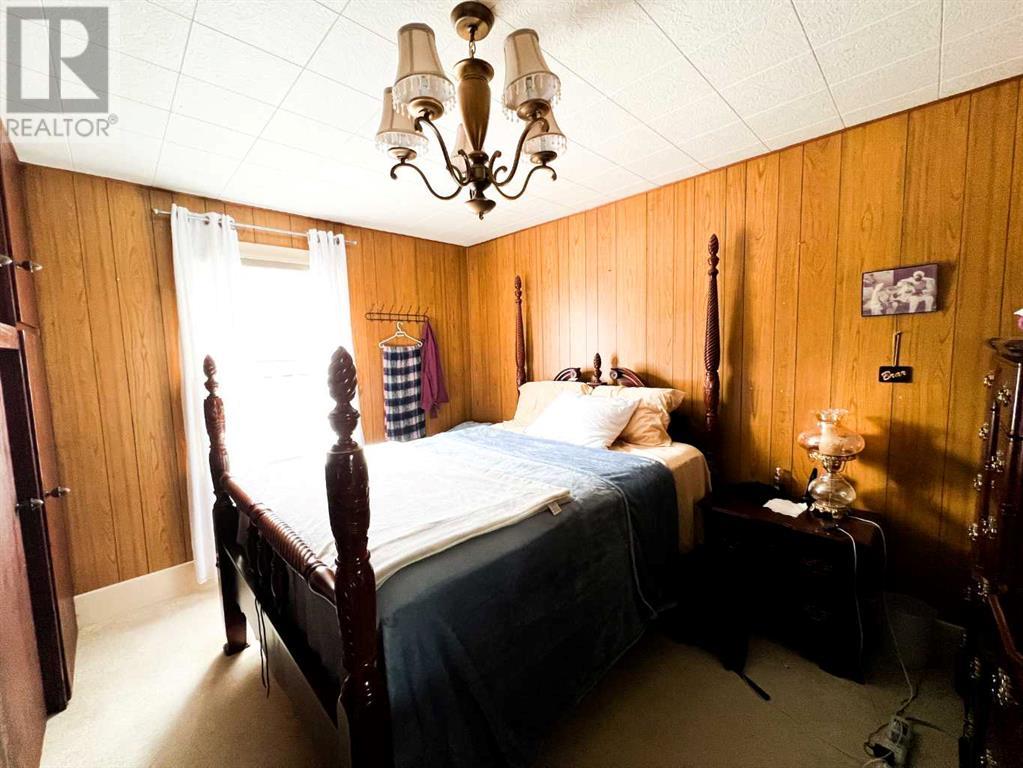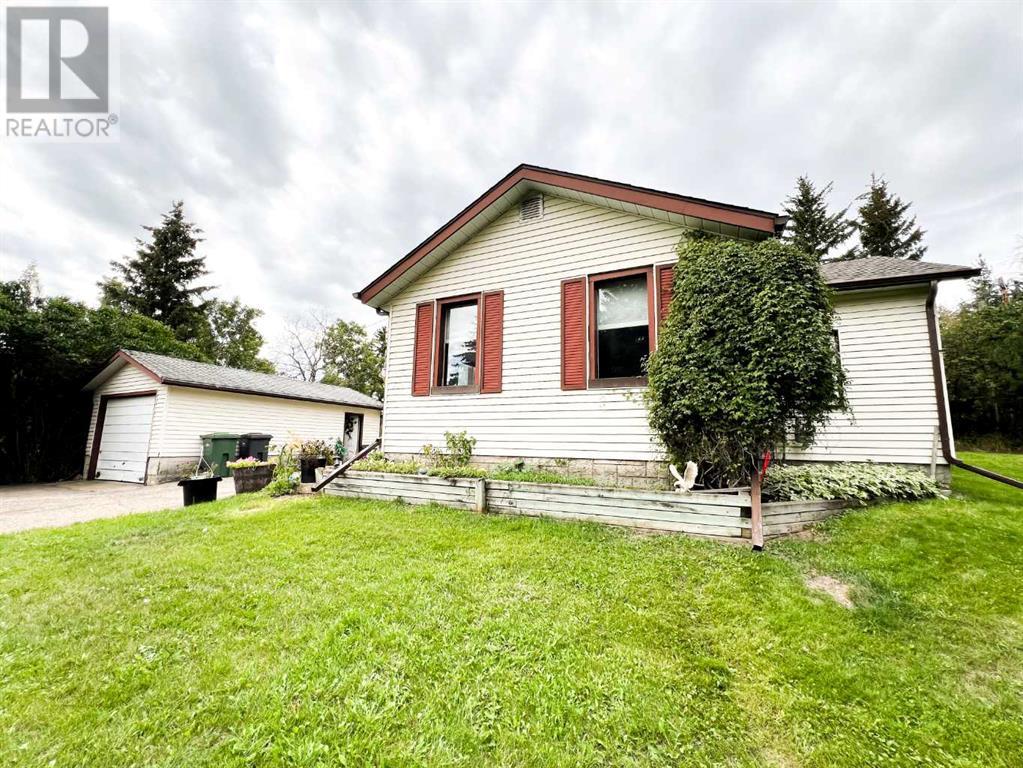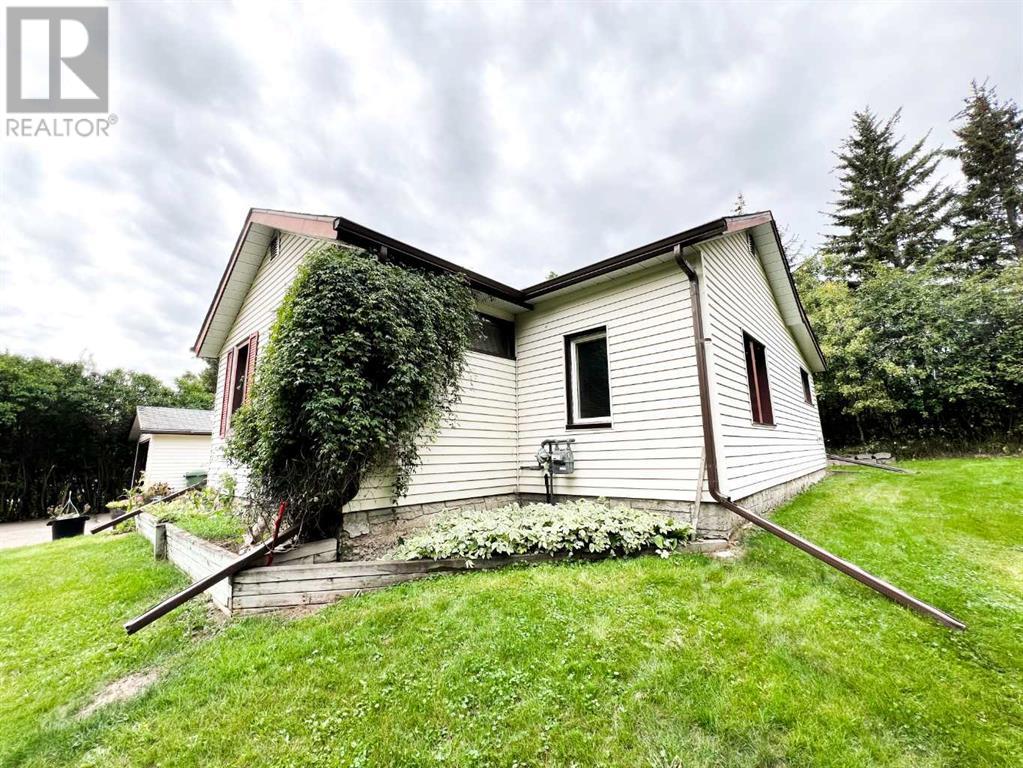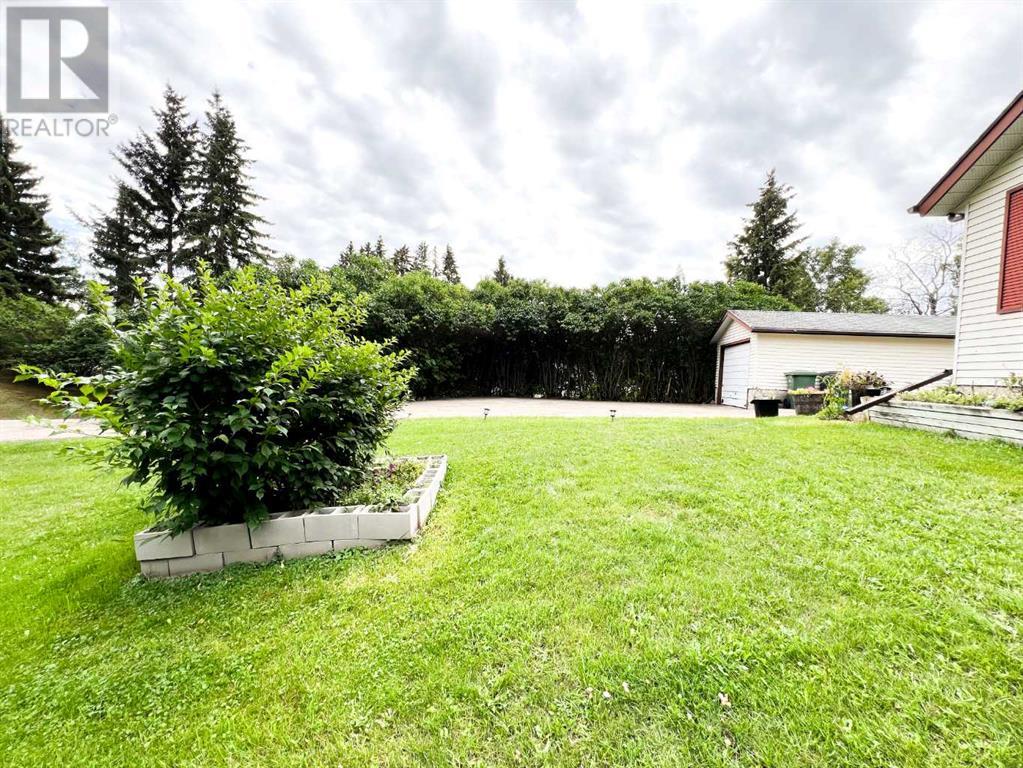2 Bedroom
1 Bathroom
991 sqft
Bungalow
None
Forced Air
$249,000
Nestled on a gorgeous, secluded lot with towering trees, this charming older bungalow is perfect for the first time buyer or saavy investor. Set back from the road, the property boasts a long, tree-lined driveway, offering a serene, park-like setting. Inside, you’ll find a spacious living areas, cozy bedrooms, and plenty of natural light pouring in through large windows. the home sits on a crawl space. There is a garage for parking or storage. Enjoy the peace and quiet of country living in town while being just minutes away from local amenities including the local golf course, and shopping. This home offers endless possibilities, whether you’re looking to move in and enjoy, renovate to suit your style, or start a revenue property portfolio. (id:57810)
Property Details
|
MLS® Number
|
A2166935 |
|
Property Type
|
Single Family |
|
Community Name
|
Riverside |
|
AmenitiesNearBy
|
Golf Course, Playground |
|
CommunityFeatures
|
Golf Course Development |
|
Features
|
See Remarks, Other |
|
ParkingSpaceTotal
|
1 |
|
Plan
|
5198ay |
|
Structure
|
None |
Building
|
BathroomTotal
|
1 |
|
BedroomsAboveGround
|
2 |
|
BedroomsTotal
|
2 |
|
Appliances
|
Refrigerator, Stove, Washer & Dryer |
|
ArchitecturalStyle
|
Bungalow |
|
BasementType
|
None |
|
ConstructedDate
|
1935 |
|
ConstructionMaterial
|
Wood Frame |
|
ConstructionStyleAttachment
|
Detached |
|
CoolingType
|
None |
|
FlooringType
|
Carpeted, Linoleum |
|
FoundationType
|
Poured Concrete |
|
HeatingType
|
Forced Air |
|
StoriesTotal
|
1 |
|
SizeInterior
|
991 Sqft |
|
TotalFinishedArea
|
991 Sqft |
|
Type
|
House |
Parking
Land
|
Acreage
|
No |
|
FenceType
|
Fence |
|
LandAmenities
|
Golf Course, Playground |
|
SizeDepth
|
63.4 M |
|
SizeFrontage
|
32 M |
|
SizeIrregular
|
21840.00 |
|
SizeTotal
|
21840 Sqft|21,780 - 32,669 Sqft (1/2 - 3/4 Ac) |
|
SizeTotalText
|
21840 Sqft|21,780 - 32,669 Sqft (1/2 - 3/4 Ac) |
|
ZoningDescription
|
R2 |
Rooms
| Level |
Type |
Length |
Width |
Dimensions |
|
Main Level |
Living Room |
|
|
19.75 Ft x 15.25 Ft |
|
Main Level |
Primary Bedroom |
|
|
11.25 Ft x 12.67 Ft |
|
Main Level |
Other |
|
|
15.92 Ft x 7.92 Ft |
|
Main Level |
Laundry Room |
|
|
7.42 Ft x 6.17 Ft |
|
Main Level |
4pc Bathroom |
|
|
Measurements not available |
|
Main Level |
Bedroom |
|
|
8.67 Ft x 11.25 Ft |
https://www.realtor.ca/real-estate/27448099/3618-44-street-ponoka-riverside























