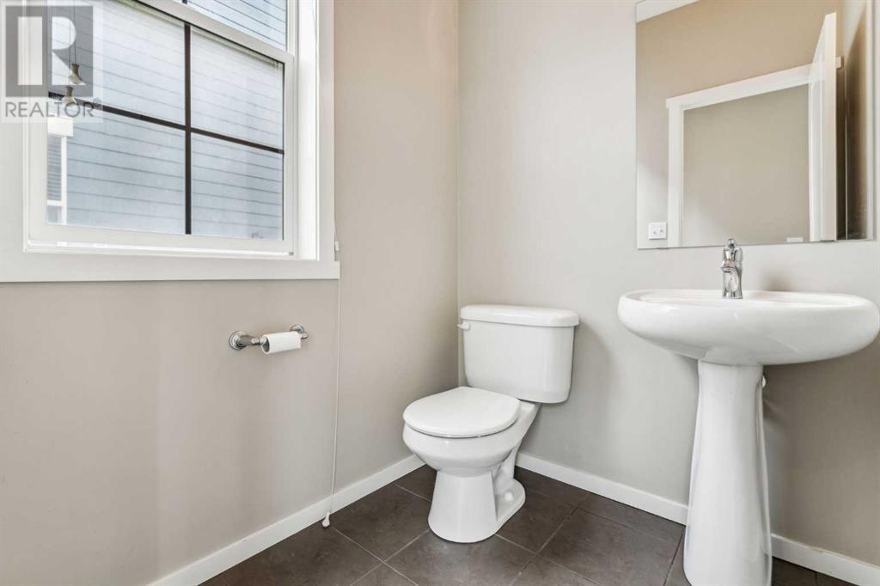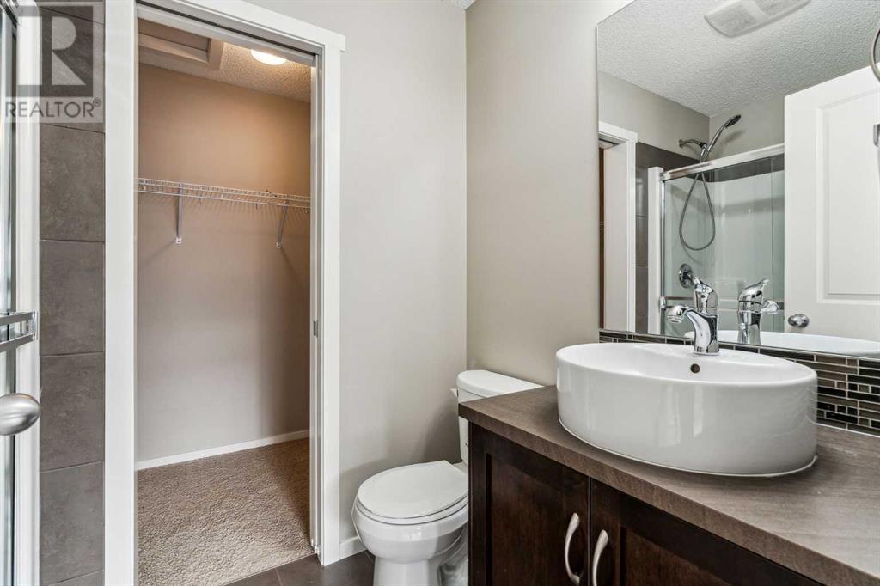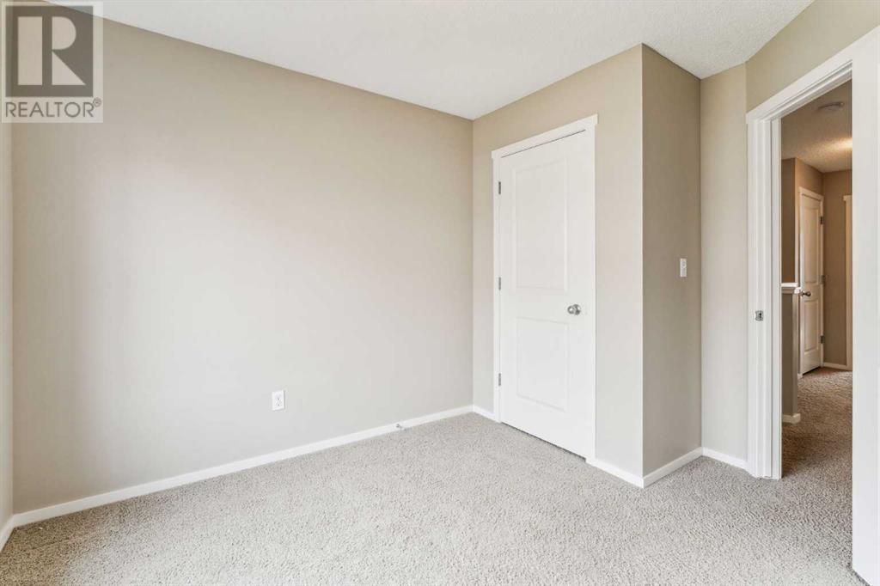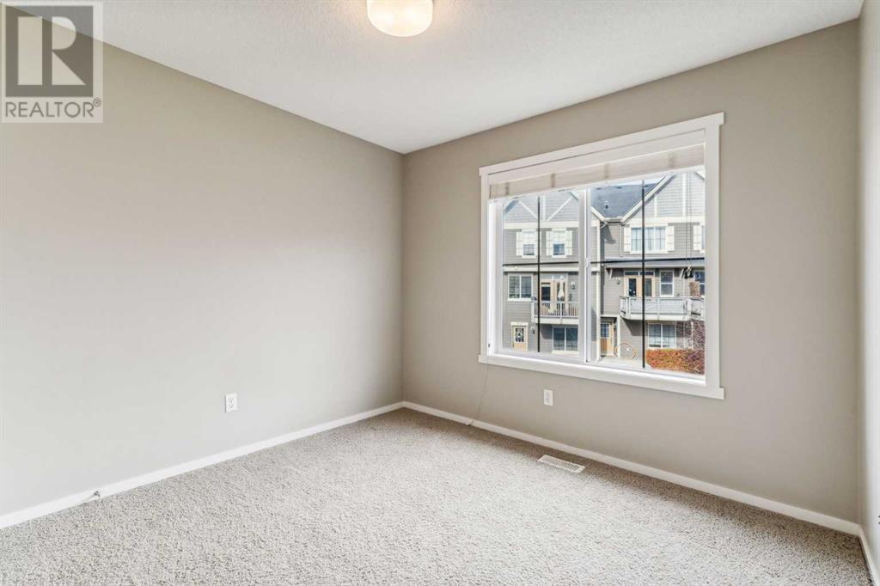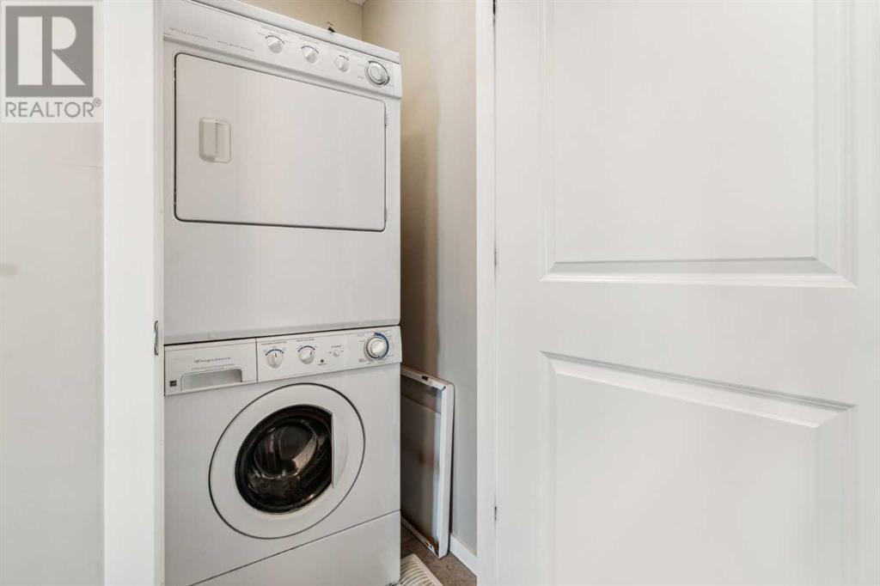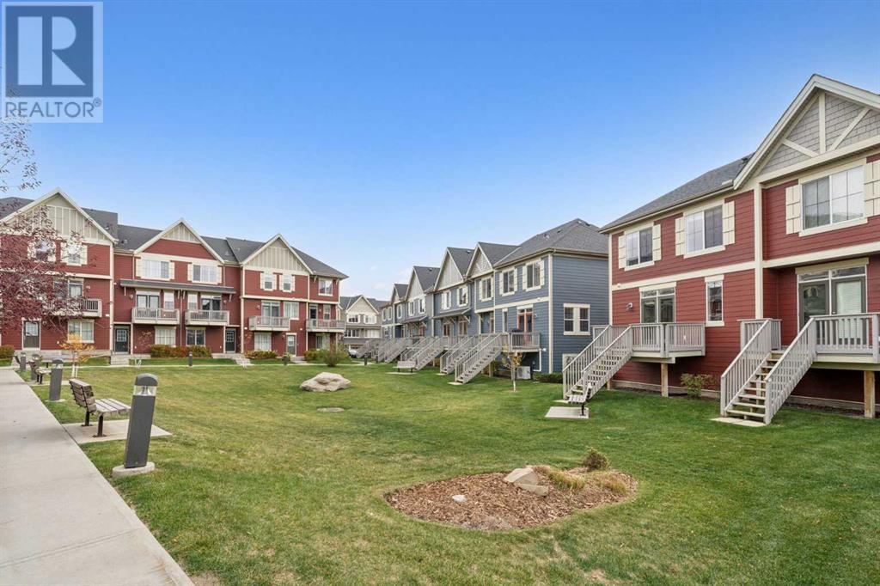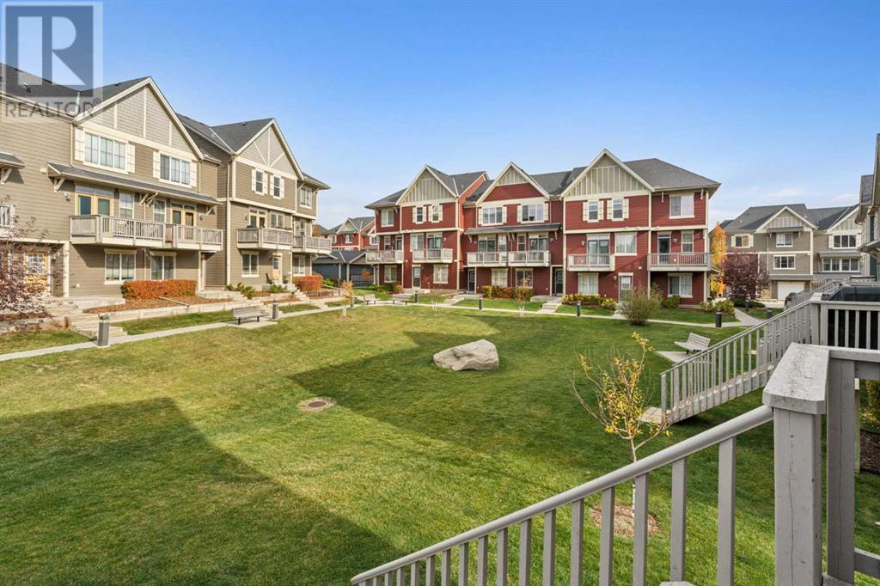1111, 125 Panatella Way Nw Calgary, Alberta T3K 0R9
$499,000Maintenance, Common Area Maintenance, Insurance, Property Management, Reserve Fund Contributions, Waste Removal
$375.63 Monthly
Maintenance, Common Area Maintenance, Insurance, Property Management, Reserve Fund Contributions, Waste Removal
$375.63 MonthlyBeautiful 3-story 1483 sq.ft Townhouse in Panorama Hills, CORNER UNIT. This home offers 3 bedrooms, 2.5 bathrooms, a double attached garage, a bright and open concept floor plan with living room, kitchen and dining area, 9-foot ceilings, wonderfully maintained. beautiful backyard is perfect for gatherings with family and friends. It is located close to shopping, schools, Vivo Rec Center and parks. CALL TODAY, it is READY to MOVE IN and ENJOY! (id:57810)
Property Details
| MLS® Number | A2167016 |
| Property Type | Single Family |
| Community Name | Panorama Hills |
| AmenitiesNearBy | Park, Playground, Schools, Shopping |
| CommunityFeatures | Pets Allowed |
| Features | No Animal Home, No Smoking Home, Parking |
| ParkingSpaceTotal | 2 |
| Plan | 1012958 |
| Structure | Deck |
Building
| BathroomTotal | 3 |
| BedroomsAboveGround | 3 |
| BedroomsTotal | 3 |
| Appliances | Refrigerator, Dishwasher, Stove, Window Coverings, Garage Door Opener, Washer/dryer Stack-up |
| BasementType | None |
| ConstructedDate | 2009 |
| ConstructionMaterial | Wood Frame |
| ConstructionStyleAttachment | Attached |
| CoolingType | None |
| ExteriorFinish | Composite Siding |
| FlooringType | Carpeted, Ceramic Tile, Hardwood |
| FoundationType | Poured Concrete |
| HalfBathTotal | 1 |
| HeatingFuel | Natural Gas |
| HeatingType | Forced Air |
| StoriesTotal | 3 |
| SizeInterior | 1361.53 Sqft |
| TotalFinishedArea | 1361.53 Sqft |
| Type | Row / Townhouse |
Parking
| Attached Garage | 2 |
Land
| Acreage | No |
| FenceType | Not Fenced |
| LandAmenities | Park, Playground, Schools, Shopping |
| SizeDepth | 12.97 M |
| SizeFrontage | 7.29 M |
| SizeIrregular | 94.56 |
| SizeTotal | 94.56 M2|0-4,050 Sqft |
| SizeTotalText | 94.56 M2|0-4,050 Sqft |
| ZoningDescription | M-1 D75 |
Rooms
| Level | Type | Length | Width | Dimensions |
|---|---|---|---|---|
| Main Level | Kitchen | 15.33 Ft x 11.58 Ft | ||
| Main Level | Dining Room | 10.58 Ft x 9.42 Ft | ||
| Main Level | Living Room | 14.58 Ft x 12.17 Ft | ||
| Main Level | 2pc Bathroom | 5.33 Ft x 5.08 Ft | ||
| Upper Level | Laundry Room | 3.33 Ft x 3.25 Ft | ||
| Upper Level | Primary Bedroom | 11.58 Ft x 11.50 Ft | ||
| Upper Level | Bedroom | 9.92 Ft x 9.92 Ft | ||
| Upper Level | Bedroom | 9.92 Ft x 9.00 Ft | ||
| Upper Level | 4pc Bathroom | 7.83 Ft x 5.75 Ft | ||
| Upper Level | 3pc Bathroom | 7.92 Ft x 4.92 Ft |
https://www.realtor.ca/real-estate/27444047/1111-125-panatella-way-nw-calgary-panorama-hills
Interested?
Contact us for more information











