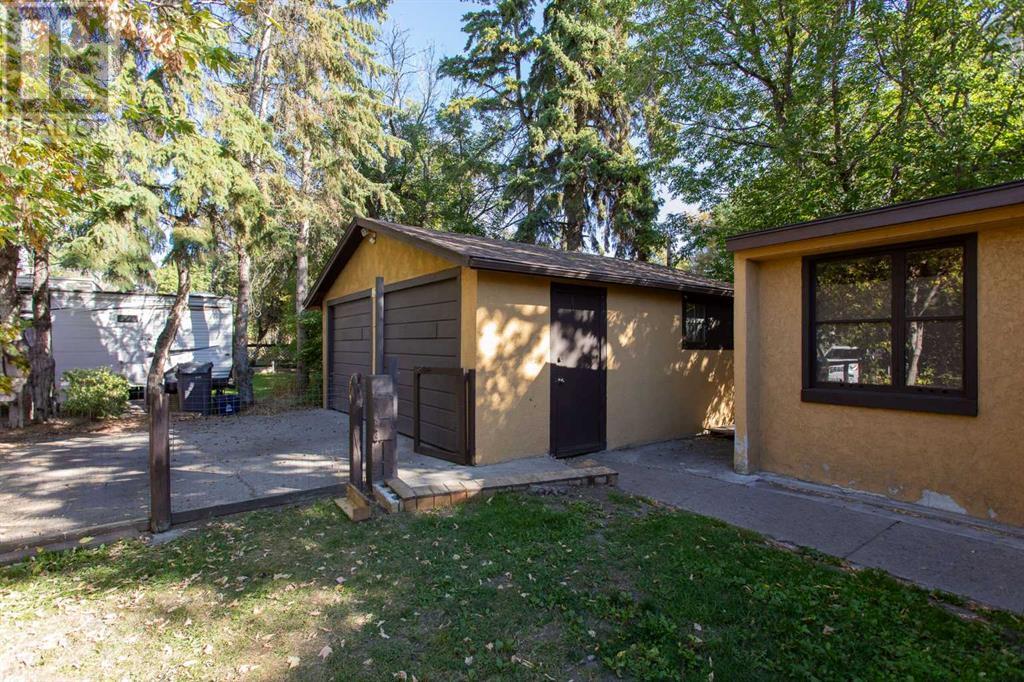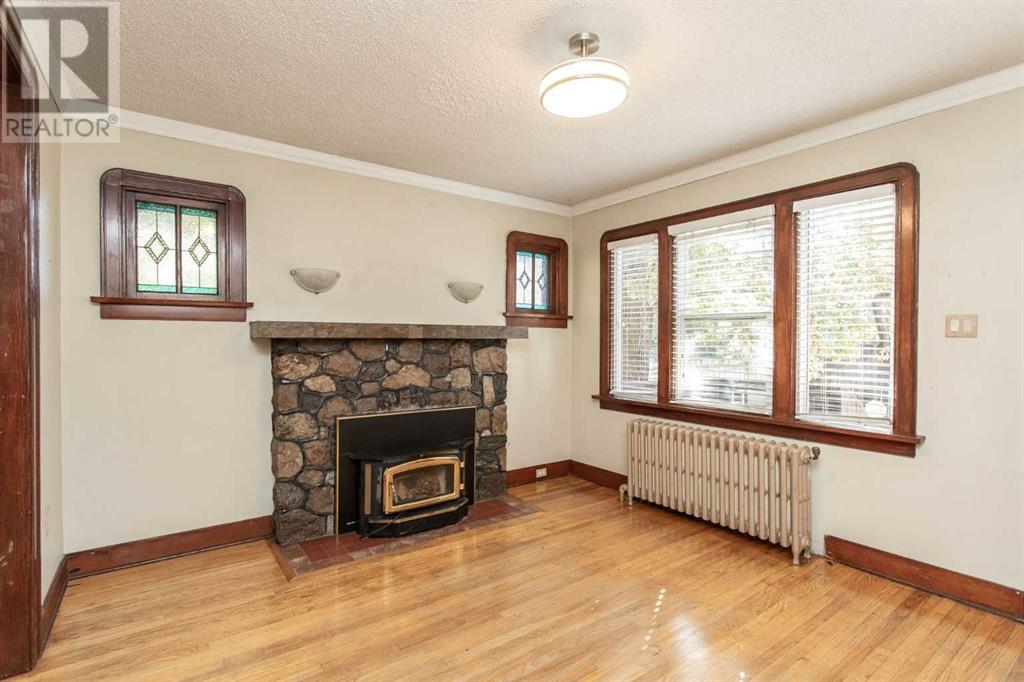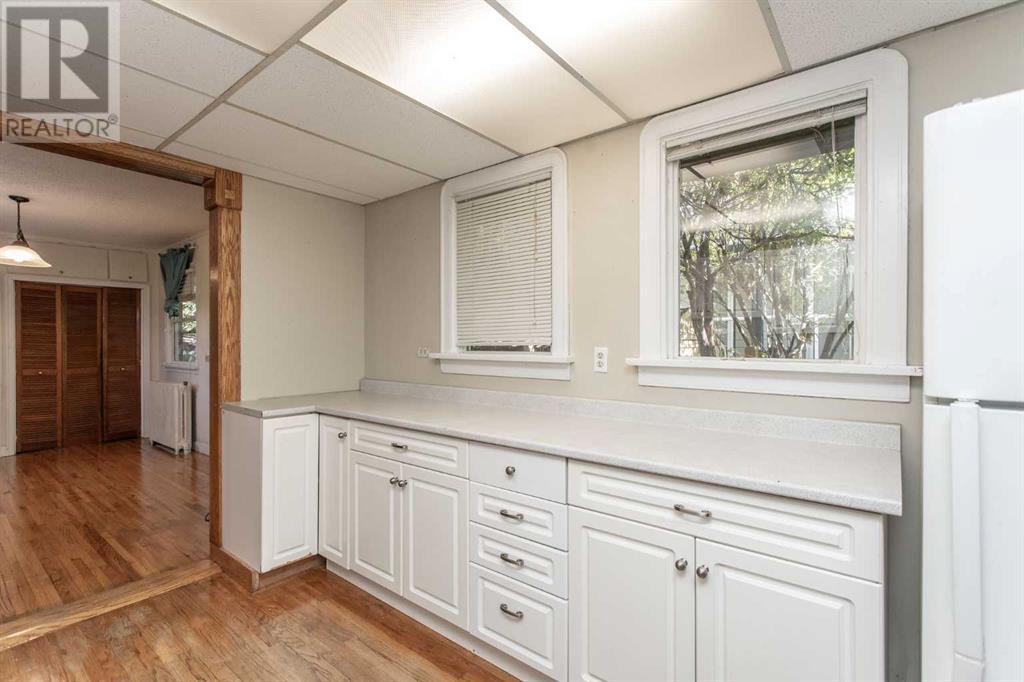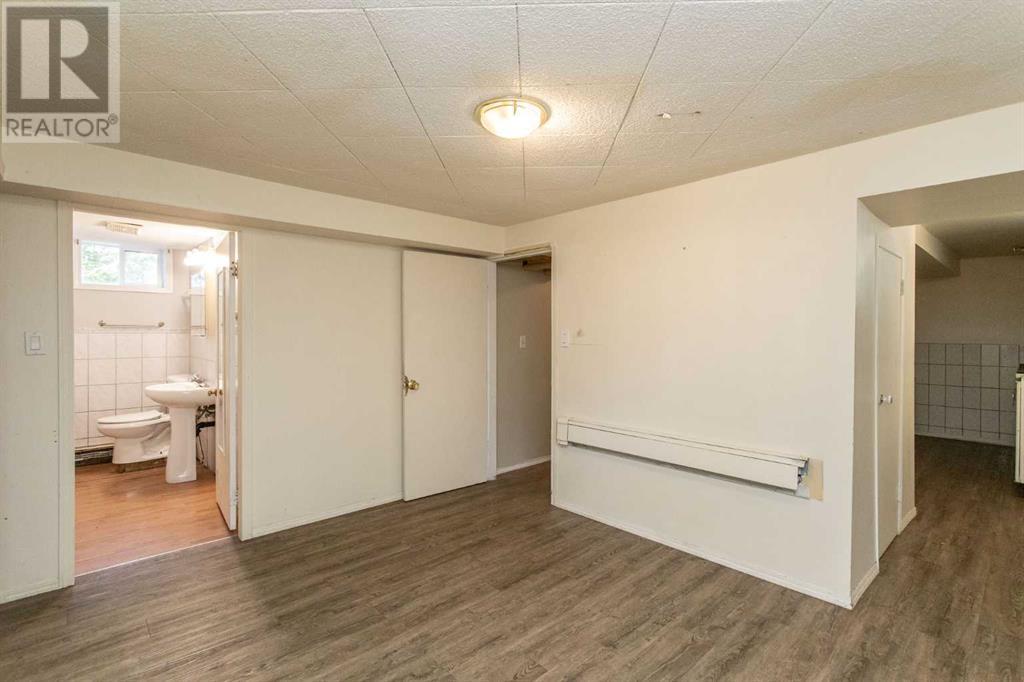2 Bedroom
2 Bathroom
1118 sqft
Bungalow
None
Lawn
$269,000
Cute and cozy house in downtown Red Deer - this home was built in 1932 and has some original woodwork. Main floor features a kitchen, open concept dining and living room, two bedrooms, 4 piece bathroom plus another room that could be used as another bedroom or flex room. (fireplace is inoperable) Nice enclosed sunroom on the front of the house with south exposure. Basement has family room (could be bedroom), bonus room, kitchenette and laundry area. Double detached garage and fenced yard with mature trees. Some updates include boiler less than 10 years old approximately, newer roof, Quick possession available. (id:57810)
Property Details
|
MLS® Number
|
A2167022 |
|
Property Type
|
Single Family |
|
Community Name
|
Downtown Red Deer |
|
ParkingSpaceTotal
|
4 |
|
Plan
|
K1 |
Building
|
BathroomTotal
|
2 |
|
BedroomsAboveGround
|
2 |
|
BedroomsTotal
|
2 |
|
Appliances
|
None |
|
ArchitecturalStyle
|
Bungalow |
|
BasementDevelopment
|
Finished |
|
BasementType
|
Full (finished) |
|
ConstructedDate
|
1932 |
|
ConstructionStyleAttachment
|
Detached |
|
CoolingType
|
None |
|
ExteriorFinish
|
Stucco |
|
FlooringType
|
Hardwood, Laminate, Vinyl |
|
FoundationType
|
Block |
|
HalfBathTotal
|
1 |
|
StoriesTotal
|
1 |
|
SizeInterior
|
1118 Sqft |
|
TotalFinishedArea
|
1118 Sqft |
|
Type
|
House |
Parking
Land
|
Acreage
|
No |
|
FenceType
|
Fence |
|
LandscapeFeatures
|
Lawn |
|
SizeDepth
|
39.62 M |
|
SizeFrontage
|
15.24 M |
|
SizeIrregular
|
6500.00 |
|
SizeTotal
|
6500 Sqft|4,051 - 7,250 Sqft |
|
SizeTotalText
|
6500 Sqft|4,051 - 7,250 Sqft |
|
ZoningDescription
|
R3 |
Rooms
| Level |
Type |
Length |
Width |
Dimensions |
|
Basement |
2pc Bathroom |
|
|
Measurements not available |
|
Basement |
Bonus Room |
|
|
12.58 Ft x 9.17 Ft |
|
Basement |
Kitchen |
|
|
9.33 Ft x 17.00 Ft |
|
Basement |
Laundry Room |
|
|
9.25 Ft x 13.00 Ft |
|
Basement |
Recreational, Games Room |
|
|
17.83 Ft x 8.83 Ft |
|
Basement |
Storage |
|
|
9.42 Ft x 8.83 Ft |
|
Basement |
Storage |
|
|
3.83 Ft x 8.75 Ft |
|
Basement |
Furnace |
|
|
4.92 Ft x 4.83 Ft |
|
Main Level |
4pc Bathroom |
|
|
Measurements not available |
|
Main Level |
Bedroom |
|
|
9.58 Ft x 11.42 Ft |
|
Main Level |
Dining Room |
|
|
13.17 Ft x 11.42 Ft |
|
Main Level |
Family Room |
|
|
9.42 Ft x 15.50 Ft |
|
Main Level |
Kitchen |
|
|
9.83 Ft x 12.50 Ft |
|
Main Level |
Living Room |
|
|
13.17 Ft x 11.50 Ft |
|
Main Level |
Primary Bedroom |
|
|
9.67 Ft x 12.58 Ft |
https://www.realtor.ca/real-estate/27444579/4754-55-street-red-deer-downtown-red-deer



































