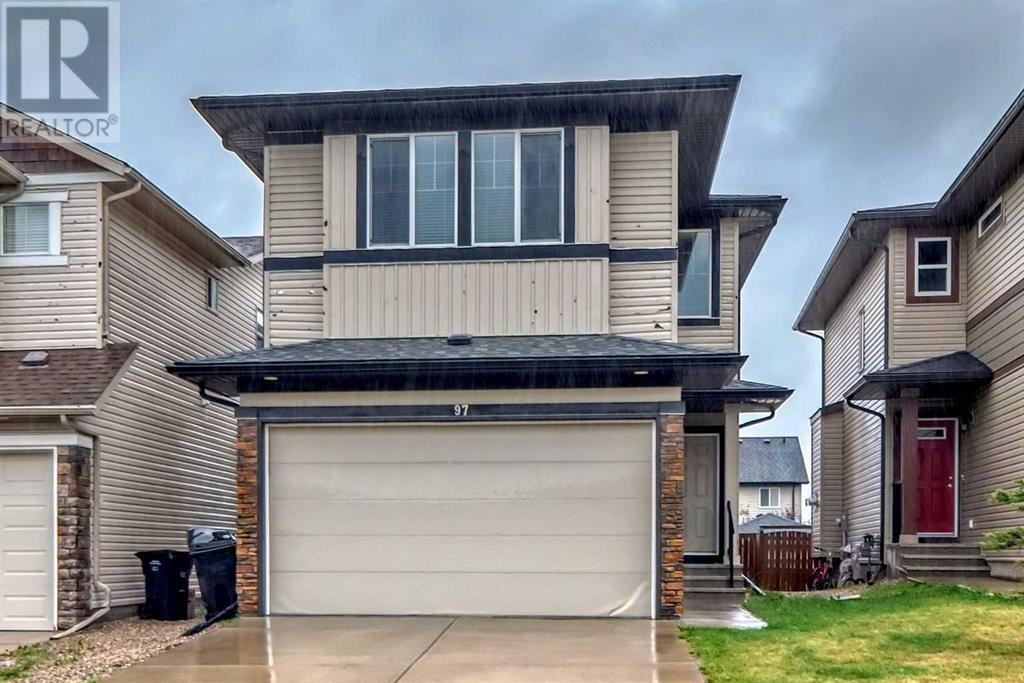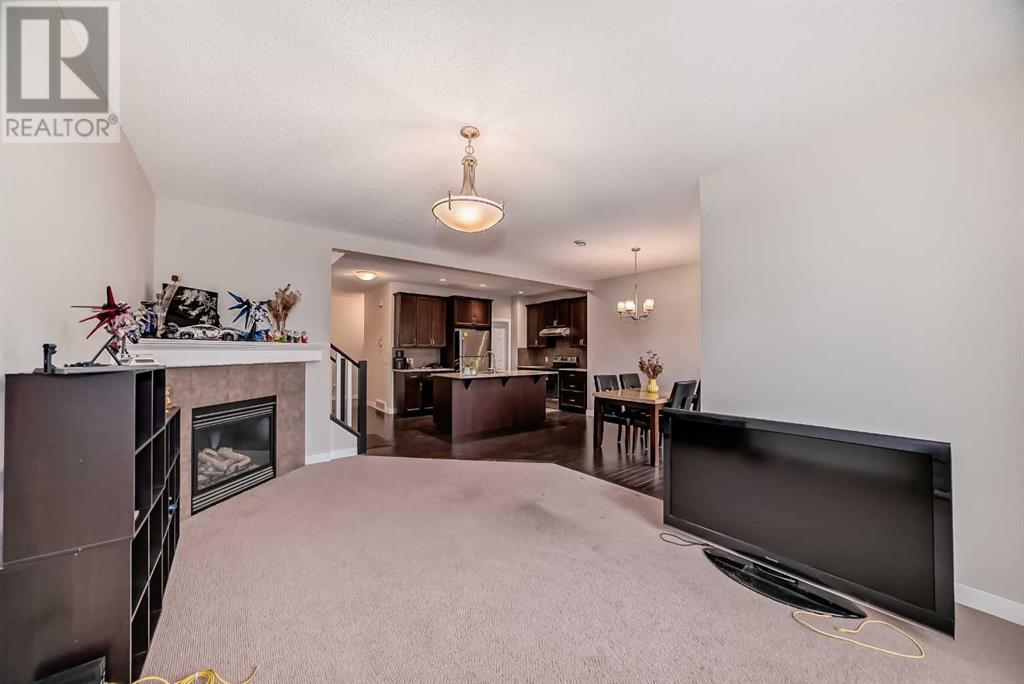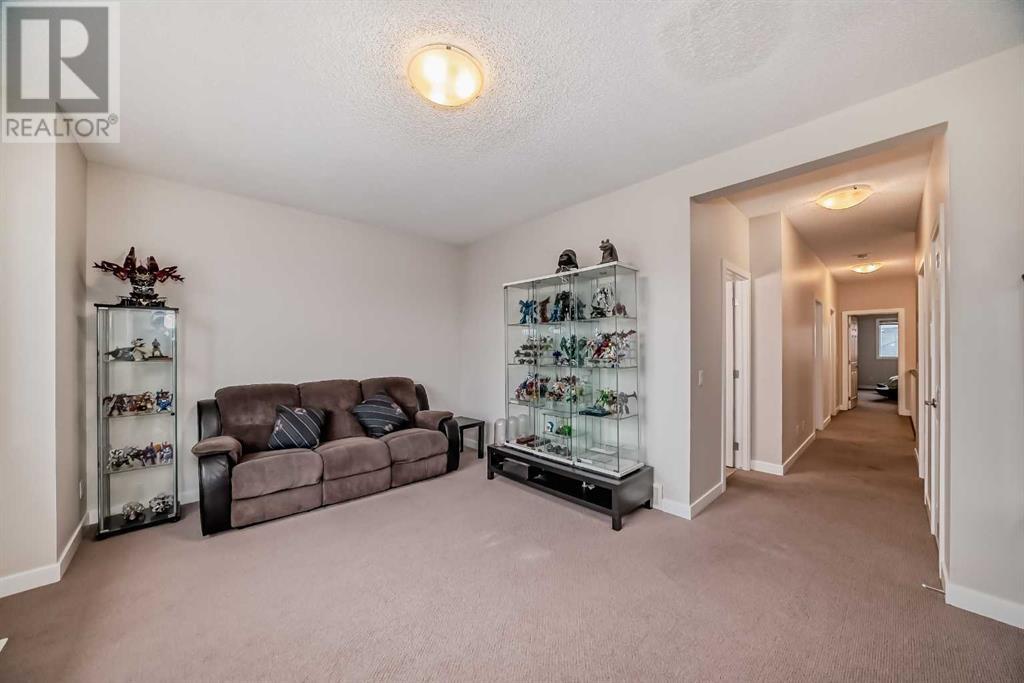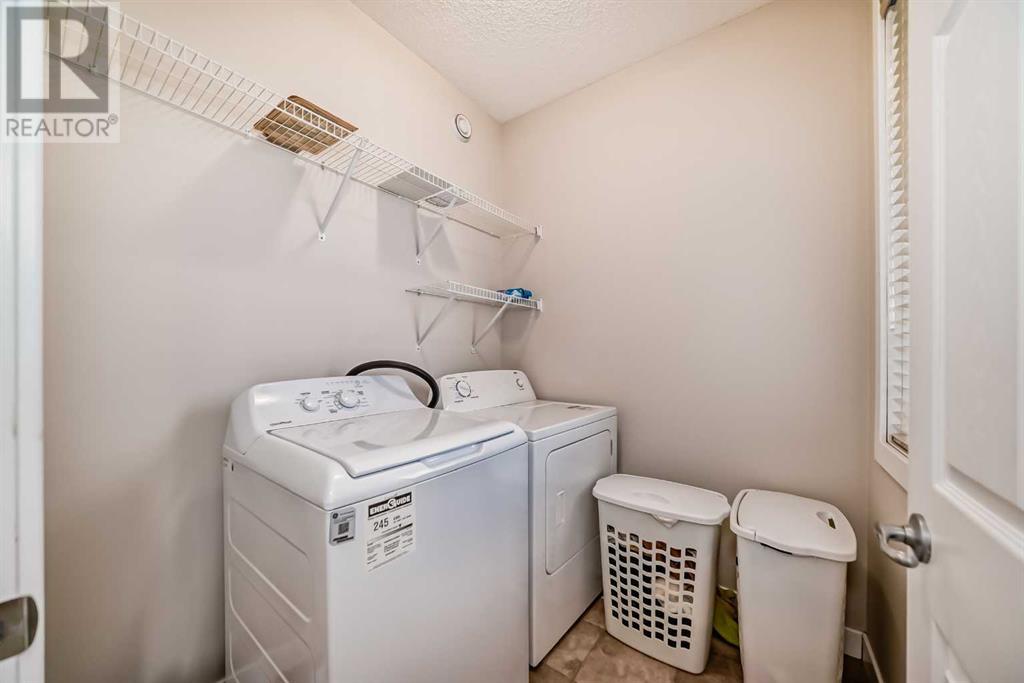3 Bedroom
3 Bathroom
1888.1 sqft
Fireplace
None
Forced Air
Landscaped
$739,900
Welcome to this well kept 2 story single family home in prestige Panorama Hills. It features 9 feet ceiling on the main floor, wood spindle railings on the stairs, granite counter top in the kitchen, stainless steel appliances, hardwood flooring, corner gas fireplace with mantle, and double front attached garage. Upper floor has 3 bedrooms, large master bedroom with walk in closet, ensuite with separated bath tub and shower, and upper floor laundry room. Main floor with large and sunny living room, spacious kitchen and dining area, and sliding doors to large deck. Basement with 2 windows, and rough in for future bathroom. It closes to playground, shopping, restaurants, and easy access to major roads. Very good for starter home or investment property. ** 97 Panton Way NW ** (id:57810)
Property Details
|
MLS® Number
|
A2166738 |
|
Property Type
|
Single Family |
|
Neigbourhood
|
Panorama Hills |
|
Community Name
|
Panorama Hills |
|
AmenitiesNearBy
|
Playground, Schools, Shopping |
|
ParkingSpaceTotal
|
4 |
|
Plan
|
1113400 |
|
Structure
|
Deck |
Building
|
BathroomTotal
|
3 |
|
BedroomsAboveGround
|
3 |
|
BedroomsTotal
|
3 |
|
Amenities
|
Party Room, Recreation Centre |
|
Appliances
|
Washer, Refrigerator, Dishwasher, Stove, Dryer, Hood Fan, Window Coverings, Garage Door Opener |
|
BasementDevelopment
|
Unfinished |
|
BasementType
|
Full (unfinished) |
|
ConstructedDate
|
2012 |
|
ConstructionMaterial
|
Wood Frame |
|
ConstructionStyleAttachment
|
Detached |
|
CoolingType
|
None |
|
FireplacePresent
|
Yes |
|
FireplaceTotal
|
1 |
|
FlooringType
|
Carpeted, Ceramic Tile, Hardwood |
|
FoundationType
|
Poured Concrete |
|
HalfBathTotal
|
1 |
|
HeatingType
|
Forced Air |
|
StoriesTotal
|
2 |
|
SizeInterior
|
1888.1 Sqft |
|
TotalFinishedArea
|
1888.1 Sqft |
|
Type
|
House |
Parking
Land
|
Acreage
|
No |
|
FenceType
|
Fence |
|
LandAmenities
|
Playground, Schools, Shopping |
|
LandscapeFeatures
|
Landscaped |
|
SizeDepth
|
33.51 M |
|
SizeFrontage
|
9.01 M |
|
SizeIrregular
|
314.00 |
|
SizeTotal
|
314 M2|0-4,050 Sqft |
|
SizeTotalText
|
314 M2|0-4,050 Sqft |
|
ZoningDescription
|
R-1n |
Rooms
| Level |
Type |
Length |
Width |
Dimensions |
|
Main Level |
Other |
|
|
4.17 Ft x 4.58 Ft |
|
Main Level |
Living Room |
|
|
9.25 Ft x 10.58 Ft |
|
Main Level |
Dining Room |
|
|
9.25 Ft x 10.58 Ft |
|
Main Level |
Other |
|
|
9.00 Ft x 9.75 Ft |
|
Main Level |
Kitchen |
|
|
9.33 Ft x 11.83 Ft |
|
Main Level |
Pantry |
|
|
3.67 Ft x 4.67 Ft |
|
Main Level |
Breakfast |
|
|
2.17 Ft x 5.58 Ft |
|
Main Level |
Other |
|
|
4.58 Ft x 6.08 Ft |
|
Main Level |
Storage |
|
|
5.17 Ft x 4.92 Ft |
|
Main Level |
2pc Bathroom |
|
|
4.67 Ft x 4.92 Ft |
|
Upper Level |
Bedroom |
|
|
10.58 Ft x 9.83 Ft |
|
Upper Level |
Laundry Room |
|
|
6.33 Ft x 5.92 Ft |
|
Upper Level |
4pc Bathroom |
|
|
4.92 Ft x 9.67 Ft |
|
Upper Level |
Bonus Room |
|
|
12.25 Ft x 16.75 Ft |
|
Upper Level |
Bedroom |
|
|
10.58 Ft x 10.00 Ft |
|
Upper Level |
Primary Bedroom |
|
|
14.25 Ft x 11.83 Ft |
|
Upper Level |
Other |
|
|
6.33 Ft x 5.08 Ft |
|
Upper Level |
4pc Bathroom |
|
|
8.83 Ft x 9.25 Ft |
https://www.realtor.ca/real-estate/27434524/97-panton-way-nw-calgary-panorama-hills











































