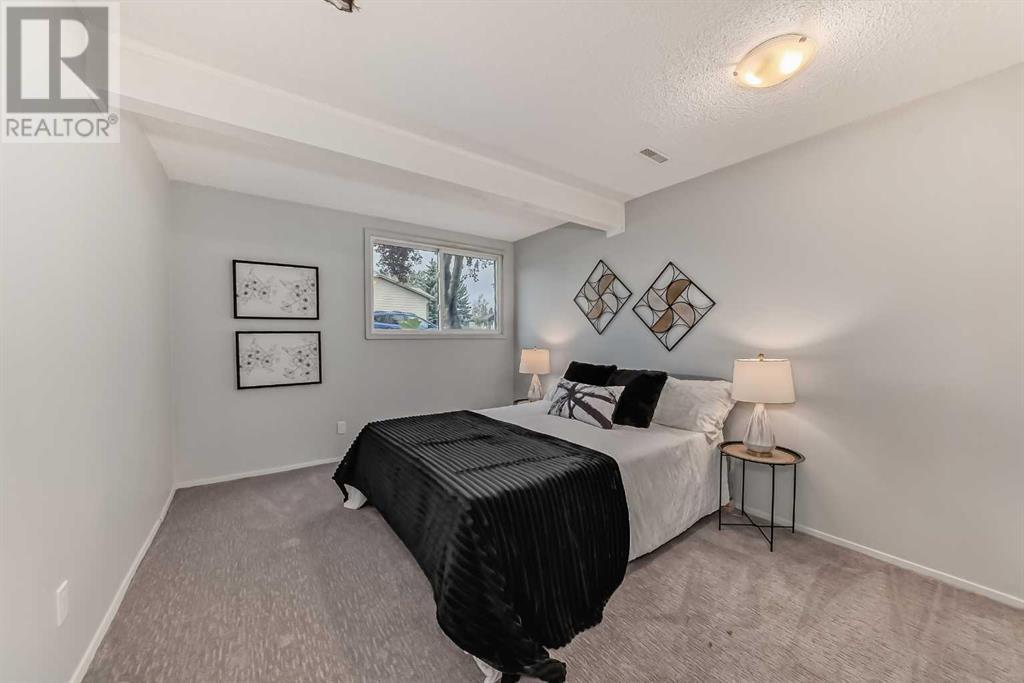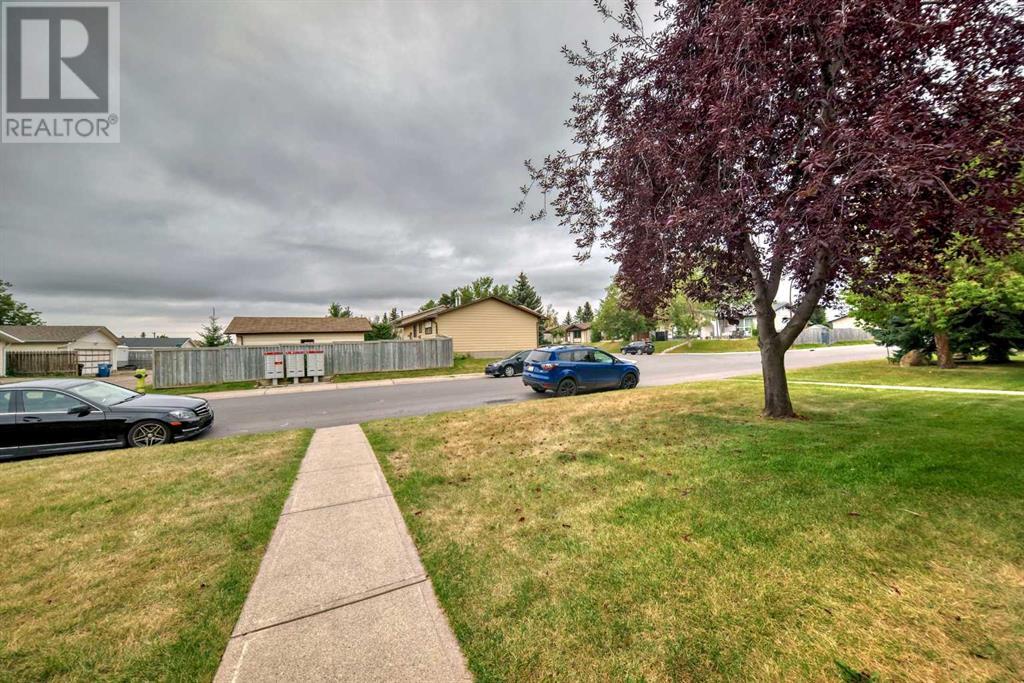4968 Rundlewood Drive Ne Calgary, Alberta T1Y 1Z1
$299,900Maintenance, Common Area Maintenance, Insurance, Ground Maintenance, Property Management, Reserve Fund Contributions
$361.21 Monthly
Maintenance, Common Area Maintenance, Insurance, Ground Maintenance, Property Management, Reserve Fund Contributions
$361.21 MonthlyNestled in a well-maintained complex on a charming street, this newly renovated 2-bedroom, 1-bathroom half duplex with beautiful vaulted ceilings offers modern living with an inviting ambiance. Spanning nearly 900 square feet of thoughtfully designed space, this home boasts sunny south-facing windows that flood the interior with natural light. The recent renovation includes fresh paint, new carpet, new kitchen cupboards, quartz countertops and stainless steel appliances and a redone 4 pce bath. Both bedrooms are conveniently located downstairs, providing a cozy retreat. The private deck at the back of the home is perfect for enjoying the outdoors, with a large green space within the complex and direct access to a massive park. The park features Cecil Swanson School (K-6), Dr. Gordon Higgins School (7-9), an outdoor hockey rink, baseball diamonds, and a beautiful canopy of trees. With Lester B. Pearson High School, Calgary CO-OP, and Village Square Leisure Center just blocks away, this property is ideally situated. Best of all, this stunning home is available for under $300k, making it an incredible opportunity! (id:57810)
Property Details
| MLS® Number | A2159949 |
| Property Type | Single Family |
| Neigbourhood | Rundle |
| Community Name | Rundle |
| AmenitiesNearBy | Park, Playground, Schools, Shopping |
| CommunityFeatures | Pets Allowed With Restrictions |
| Features | No Animal Home, No Smoking Home, Parking |
| ParkingSpaceTotal | 2 |
| Plan | 7510159 |
| Structure | Deck |
Building
| BathroomTotal | 1 |
| BedroomsBelowGround | 2 |
| BedroomsTotal | 2 |
| Appliances | Washer, Refrigerator, Dishwasher, Stove, Dryer, Microwave Range Hood Combo |
| ArchitecturalStyle | Multi-level |
| BasementDevelopment | Finished |
| BasementType | Full (finished) |
| ConstructedDate | 1974 |
| ConstructionMaterial | Wood Frame |
| ConstructionStyleAttachment | Attached |
| CoolingType | None |
| ExteriorFinish | Brick, Stucco |
| FireplacePresent | Yes |
| FireplaceTotal | 1 |
| FlooringType | Carpeted, Laminate, Slate |
| FoundationType | Poured Concrete |
| HeatingFuel | Natural Gas |
| HeatingType | Forced Air |
| SizeInterior | 505 Sqft |
| TotalFinishedArea | 505 Sqft |
| Type | Row / Townhouse |
Parking
| Other |
Land
| Acreage | No |
| FenceType | Not Fenced |
| LandAmenities | Park, Playground, Schools, Shopping |
| LandscapeFeatures | Lawn |
| SizeTotalText | Unknown |
| ZoningDescription | M-c1 D100 |
Rooms
| Level | Type | Length | Width | Dimensions |
|---|---|---|---|---|
| Lower Level | Laundry Room | 12.42 Ft x 6.67 Ft | ||
| Lower Level | Bedroom | 10.75 Ft x 8.42 Ft | ||
| Lower Level | Primary Bedroom | 13.92 Ft x 10.75 Ft | ||
| Main Level | 4pc Bathroom | 8.42 Ft x 4.92 Ft | ||
| Main Level | Living Room | 18.33 Ft x 10.75 Ft | ||
| Main Level | Dining Room | 7.92 Ft x 8.92 Ft | ||
| Main Level | Kitchen | 11.75 Ft x 5.92 Ft |
https://www.realtor.ca/real-estate/27328212/4968-rundlewood-drive-ne-calgary-rundle
Interested?
Contact us for more information



































