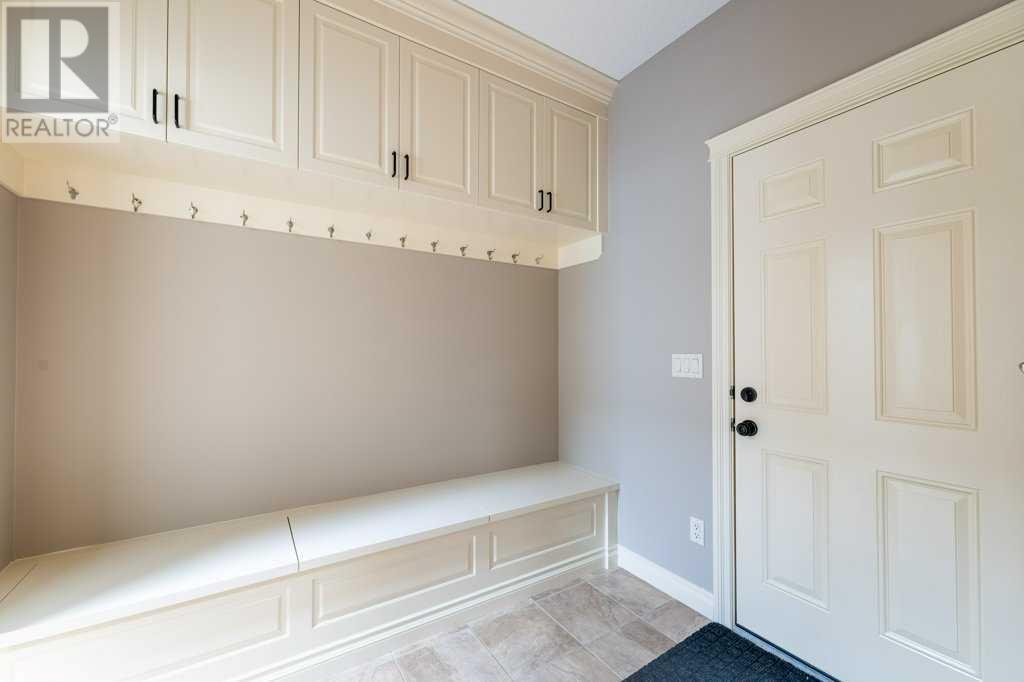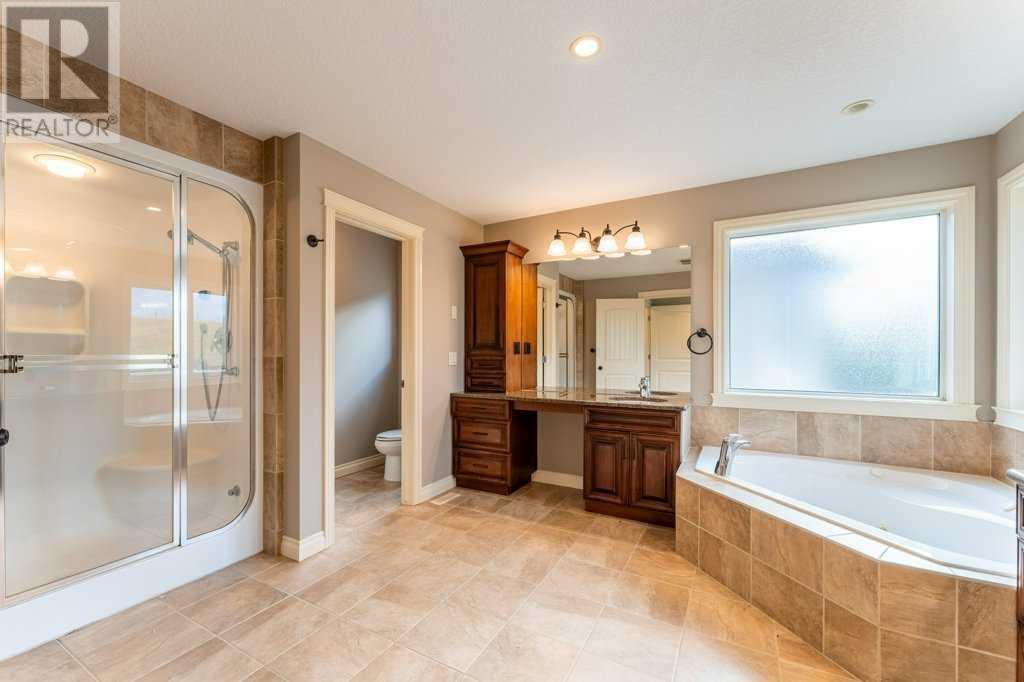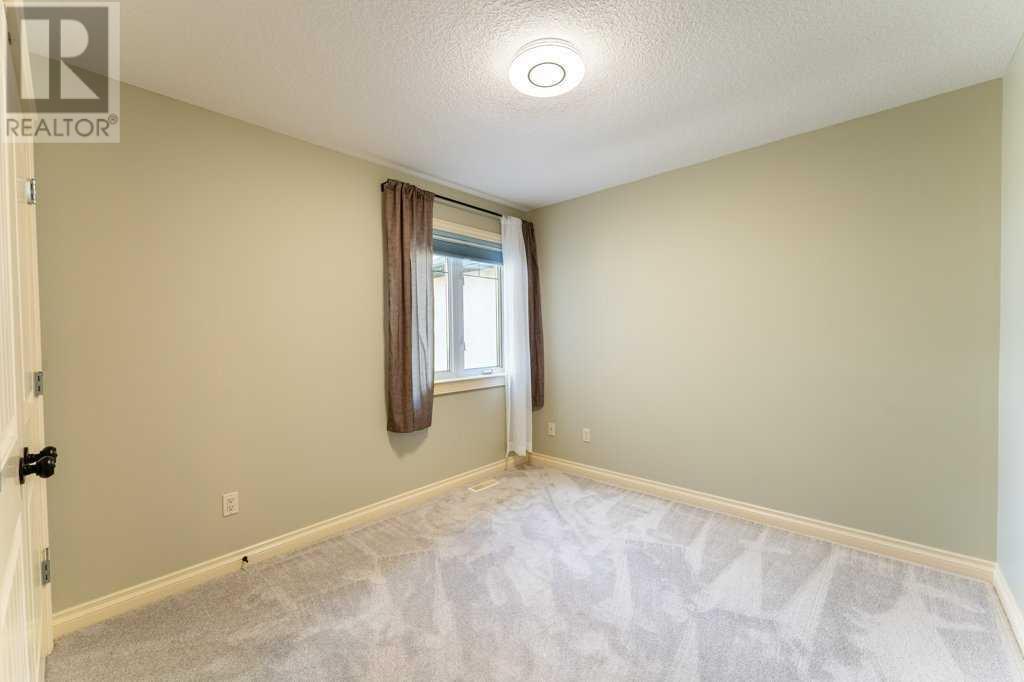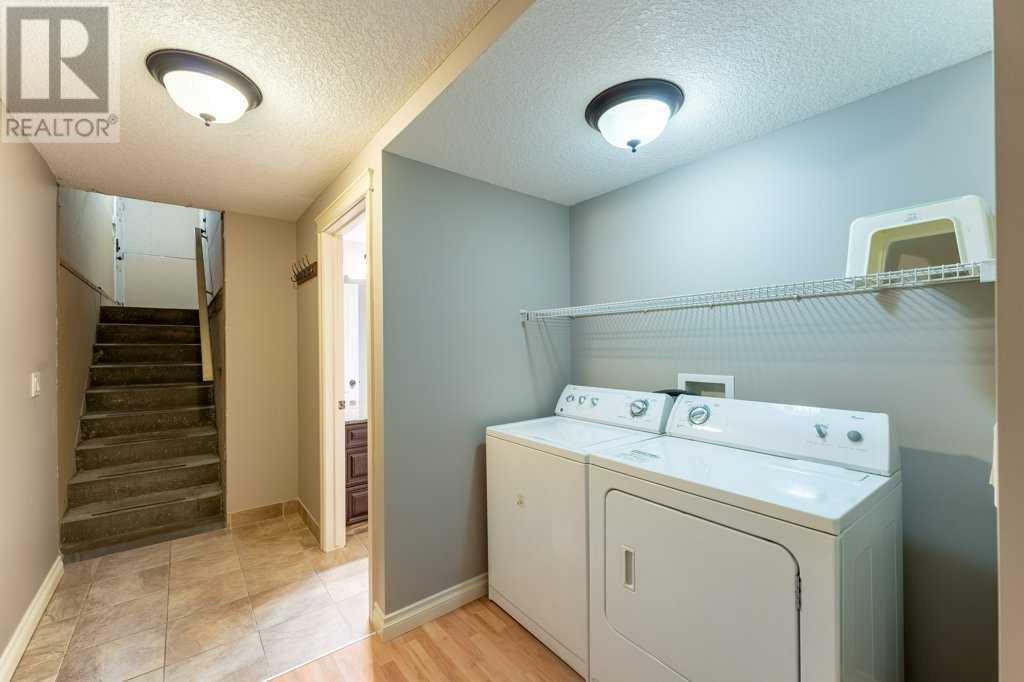4 Bedroom
4 Bathroom
2628.74 sqft
Fireplace
Central Air Conditioning
$888,000
Welcome to this beautifully updated 4-bedroom, 4-bathroom residence in the highly desirable community of Arbour Lake! This impressive home combines luxury with functionality, featuring a newly added deck, an oversized heated double garage, new carpet, and fresh paint throughout. Plus, it includes a versatile illegal suite with a separate entrance.Property Highlights:Gourmet Kitchen: The chef’s kitchen is a standout feature, with high-end appliances, granite countertops, a large island, and a walk-in pantry.Huge Primary Bedroom: The oversized primary bedroom is a serene retreat, complete with a luxurious ensuite featuring a soaking tub, dual vanities, and a separate glass shower.Versatile Suite: The illegal suite with a private entrance includes a cozy living area, a full kitchen, separate washer and dryer, large bedroom, and a 4 piece bathroom—ideal for rental income or extended family.New Deck: Enjoy the newly constructed deck, perfect for soaking up the Calgary sunshine and hosting summer barbecues.Elegant Finishes: The home features stylish finishes throughout, including new carpet, fresh paint, hardwood floors, custom cabinetry, and modern fixtures.Oversized Double Garage: The spacious double garage offers extra room for vehicles and storage, adding to the home’s practicality.Prime Location: Situated in the family-friendly Arbour Lake community, you'll have easy access to top-rated schools, parks, shopping, and the beautiful private lake. (id:57810)
Property Details
|
MLS® Number
|
A2166273 |
|
Property Type
|
Single Family |
|
Neigbourhood
|
Arbour Lake |
|
Community Name
|
Arbour Lake |
|
AmenitiesNearBy
|
Park, Playground, Schools, Shopping, Water Nearby |
|
CommunityFeatures
|
Lake Privileges |
|
Features
|
No Smoking Home |
|
ParkingSpaceTotal
|
4 |
|
Plan
|
9813145 |
|
Structure
|
Deck |
Building
|
BathroomTotal
|
4 |
|
BedroomsAboveGround
|
3 |
|
BedroomsBelowGround
|
1 |
|
BedroomsTotal
|
4 |
|
Appliances
|
Washer, Refrigerator, Dishwasher, Stove, Dryer |
|
BasementFeatures
|
Separate Entrance, Suite |
|
BasementType
|
Full |
|
ConstructedDate
|
2005 |
|
ConstructionMaterial
|
Poured Concrete, Wood Frame |
|
ConstructionStyleAttachment
|
Detached |
|
CoolingType
|
Central Air Conditioning |
|
ExteriorFinish
|
Concrete |
|
FireplacePresent
|
Yes |
|
FireplaceTotal
|
1 |
|
FlooringType
|
Carpeted, Ceramic Tile, Hardwood |
|
FoundationType
|
Poured Concrete |
|
HeatingFuel
|
Natural Gas |
|
StoriesTotal
|
2 |
|
SizeInterior
|
2628.74 Sqft |
|
TotalFinishedArea
|
2628.74 Sqft |
|
Type
|
House |
Parking
Land
|
Acreage
|
No |
|
FenceType
|
Fence |
|
LandAmenities
|
Park, Playground, Schools, Shopping, Water Nearby |
|
SizeDepth
|
39.99 M |
|
SizeFrontage
|
11.05 M |
|
SizeIrregular
|
442.00 |
|
SizeTotal
|
442 M2|4,051 - 7,250 Sqft |
|
SizeTotalText
|
442 M2|4,051 - 7,250 Sqft |
|
ZoningDescription
|
R-c1n |
Rooms
| Level |
Type |
Length |
Width |
Dimensions |
|
Lower Level |
4pc Bathroom |
|
|
.00 Ft x .00 Ft |
|
Lower Level |
Bedroom |
|
|
12.83 Ft x 12.67 Ft |
|
Lower Level |
Kitchen |
|
|
11.58 Ft x 7.58 Ft |
|
Lower Level |
Living Room |
|
|
27.75 Ft x 14.42 Ft |
|
Main Level |
Den |
|
|
4.92 Ft x 6.83 Ft |
|
Main Level |
Dining Room |
|
|
14.00 Ft x 13.00 Ft |
|
Main Level |
Kitchen |
|
|
12.58 Ft x 17.00 Ft |
|
Main Level |
Living Room |
|
|
16.25 Ft x 15.00 Ft |
|
Main Level |
Other |
|
|
6.92 Ft x 8.08 Ft |
|
Main Level |
Office |
|
|
9.67 Ft x 9.58 Ft |
|
Main Level |
Pantry |
|
|
6.92 Ft x 8.67 Ft |
|
Main Level |
4pc Bathroom |
|
|
.00 Ft x .00 Ft |
|
Upper Level |
5pc Bathroom |
|
|
.00 Ft x .00 Ft |
|
Upper Level |
Bedroom |
|
|
10.00 Ft x 10.08 Ft |
|
Upper Level |
Bedroom |
|
|
10.42 Ft x 9.67 Ft |
|
Upper Level |
Family Room |
|
|
10.92 Ft x 13.67 Ft |
|
Upper Level |
Laundry Room |
|
|
10.08 Ft x 5.42 Ft |
|
Upper Level |
Primary Bedroom |
|
|
16.67 Ft x 21.92 Ft |
|
Upper Level |
Other |
|
|
10.00 Ft x 6.42 Ft |
|
Upper Level |
4pc Bathroom |
|
|
.00 Ft x .00 Ft |
https://www.realtor.ca/real-estate/27424895/123-arbour-crest-rise-nw-calgary-arbour-lake








































