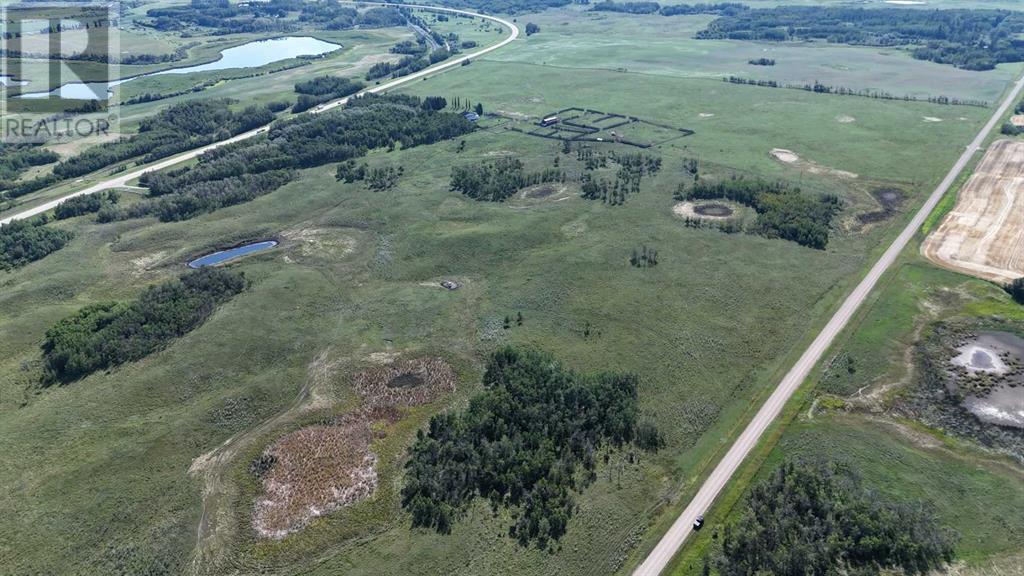4 Bedroom
4 Bathroom
3751 sqft
Fireplace
None
Forced Air
Acreage
$1,300,000
A rare opportunity in Central Alberta! This property features 197 acres on two titles. The home offers just under 4,000 square feet of living space with 4 bedrooms and 4 bathrooms. There have been many improvements, including a new rubber shingle roof and over $70,000 in upgraded triple pane windows. If you’re looking to start a new farming venture, or expand your current one, the rest of the property features a 30’x50’ powered shop with concrete floor, barn, livestock handling facilities and a large percentage of cleared and arable acres currently in pasture with #2 soil. The property currently generates $5,600 annually from oil leases. *The South Quarter (homesite) is eligible for subdivision by Lacombe County. (id:57810)
Property Details
|
MLS® Number
|
A2166031 |
|
Property Type
|
Single Family |
|
AmenitiesNearBy
|
Schools |
|
Features
|
Treed |
|
Structure
|
Barn |
Building
|
BathroomTotal
|
4 |
|
BedroomsAboveGround
|
4 |
|
BedroomsTotal
|
4 |
|
Appliances
|
Washer, Refrigerator, Water Softener, Dryer, Microwave, Oven - Built-in, Window Coverings |
|
BasementType
|
None |
|
ConstructedDate
|
1977 |
|
ConstructionMaterial
|
Poured Concrete |
|
ConstructionStyleAttachment
|
Detached |
|
CoolingType
|
None |
|
ExteriorFinish
|
Concrete |
|
FireplacePresent
|
Yes |
|
FireplaceTotal
|
2 |
|
FlooringType
|
Carpeted, Linoleum, Tile |
|
FoundationType
|
Poured Concrete |
|
HalfBathTotal
|
1 |
|
HeatingFuel
|
Propane |
|
HeatingType
|
Forced Air |
|
StoriesTotal
|
1 |
|
SizeInterior
|
3751 Sqft |
|
TotalFinishedArea
|
3751 Sqft |
|
Type
|
House |
|
UtilityWater
|
Well |
Parking
|
Carport
|
|
|
Concrete
|
|
|
Attached Garage
|
1 |
Land
|
Acreage
|
Yes |
|
FenceType
|
Fence |
|
LandAmenities
|
Schools |
|
Sewer
|
Septic System |
|
SizeIrregular
|
197.00 |
|
SizeTotal
|
197 Ac|161+ Acres |
|
SizeTotalText
|
197 Ac|161+ Acres |
|
ZoningDescription
|
Ag |
Rooms
| Level |
Type |
Length |
Width |
Dimensions |
|
Second Level |
2pc Bathroom |
|
|
4.75 Ft x 5.67 Ft |
|
Second Level |
3pc Bathroom |
|
|
15.33 Ft x 9.75 Ft |
|
Second Level |
4pc Bathroom |
|
|
11.33 Ft x 8.67 Ft |
|
Second Level |
Bedroom |
|
|
15.33 Ft x 10.92 Ft |
|
Second Level |
Dining Room |
|
|
23.25 Ft x 16.08 Ft |
|
Second Level |
Family Room |
|
|
17.08 Ft x 15.67 Ft |
|
Second Level |
Kitchen |
|
|
12.17 Ft x 12.92 Ft |
|
Second Level |
Laundry Room |
|
|
7.58 Ft x 7.25 Ft |
|
Second Level |
Primary Bedroom |
|
|
15.25 Ft x 15.25 Ft |
|
Second Level |
Study |
|
|
10.08 Ft x 10.92 Ft |
|
Second Level |
Other |
|
|
10.17 Ft x 5.67 Ft |
|
Main Level |
3pc Bathroom |
|
|
9.33 Ft x 5.92 Ft |
|
Main Level |
Bedroom |
|
|
14.58 Ft x 17.00 Ft |
|
Main Level |
Bedroom |
|
|
12.83 Ft x 17.00 Ft |
|
Main Level |
Foyer |
|
|
17.08 Ft x 11.33 Ft |
|
Main Level |
Living Room |
|
|
32.17 Ft x 19.33 Ft |
|
Main Level |
Furnace |
|
|
14.58 Ft x 10.17 Ft |
|
Main Level |
Workshop |
|
|
12.83 Ft x 21.92 Ft |
https://www.realtor.ca/real-estate/27432824/23221-highway-12-rural-lacombe-county







