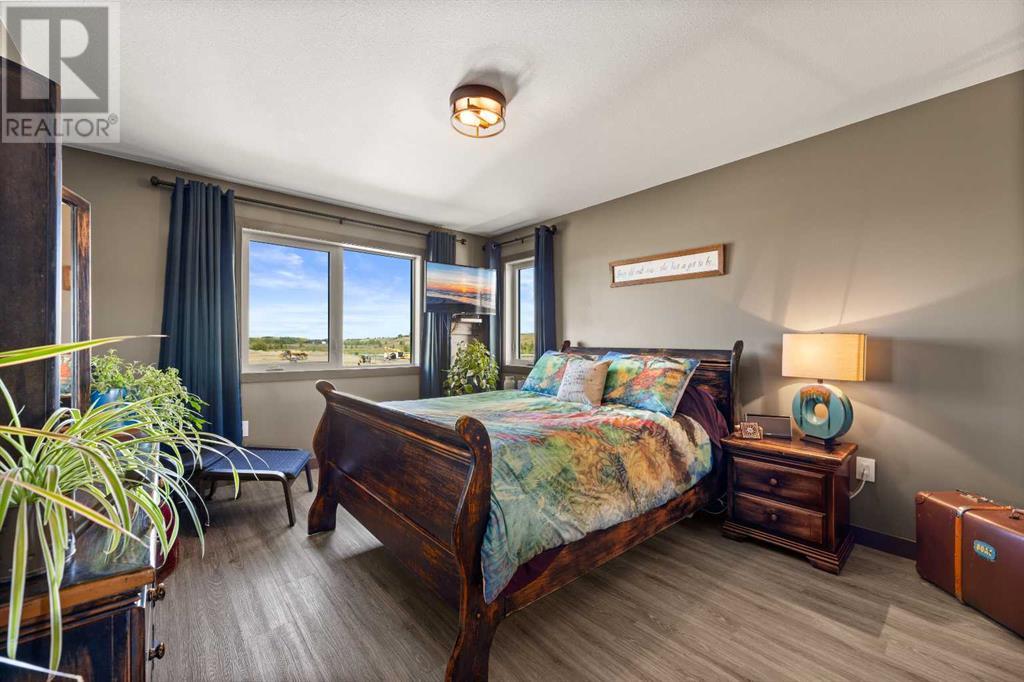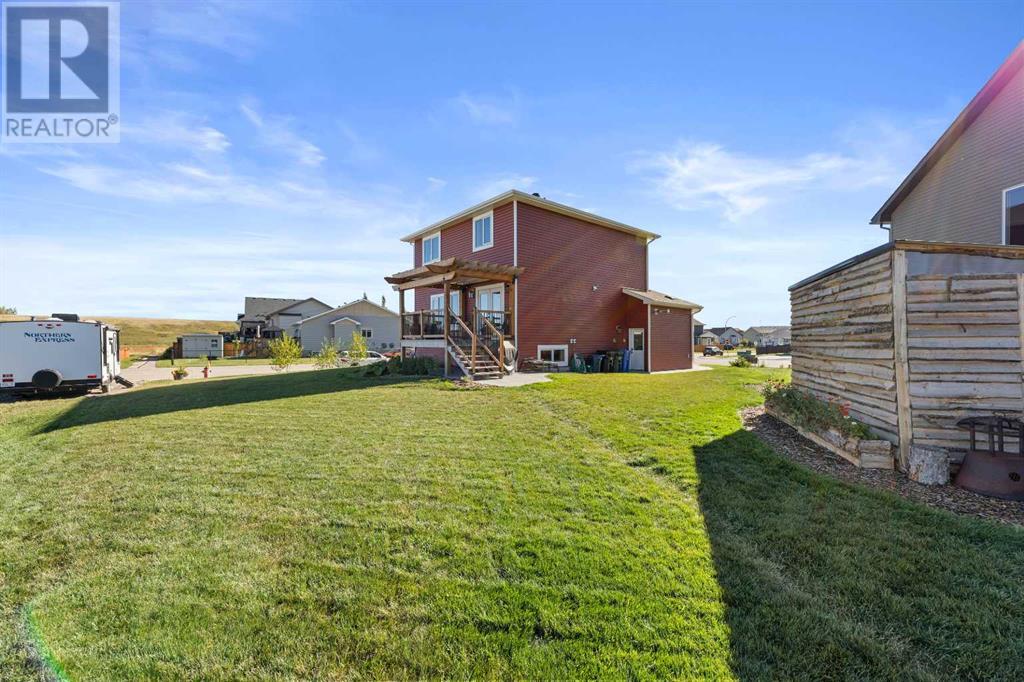302 Valarosa Place Didsbury, Alberta T0M 0W0
$514,900
THIS COULD BE YOUR NEXT HOME!! Check out this custom built 2 story home in Valarosa in the thriving town of Didsbury! The owners built it for themselves and put in many upgrades but then plans changed so you will get to reap the rewards on this one. This 1600+ sf home is sure to please and has an open floor plan with vinyl flooring throughout and central air. The exterior has really great curb appeal and a lovely landscaped yard. Step inside and as you stand in the large welcoming entryway you will immediately appreciate the decor and extra touches this home provides. The high end kitchen has gorgeous dark stain maple cabinets, gleaming butcherblock countertops, large island w sink/eating bar, corner pantry, gas stove and lots of space for preparing and entertaining. The adjoining dining room has a garden deck out to the back pergola covered porch/deck and the living room has a gas fireplace. There is also a half bath on the main and access to the double garage. Head upstairs and you will find a large primary bedroom with 3 pc ensuite-check out that large tiled shower-and walk in closet. There is also 2 secondary bedrooms and a full bathroom. The undeveloped basement has the laundry area and it is waiting for your finishing touches. The low maintenance yard has a lovely flower garden and there is space for your RV. That back deck is a great spot to unwind after the day. Lots of attention to detail here and lots of reasons to make this your home-call today to book an appointment! (id:57810)
Property Details
| MLS® Number | A2166494 |
| Property Type | Single Family |
| AmenitiesNearBy | Golf Course, Park, Playground, Recreation Nearby, Schools, Shopping |
| CommunityFeatures | Golf Course Development |
| Features | See Remarks, Back Lane, No Neighbours Behind |
| ParkingSpaceTotal | 3 |
| Plan | 0812721 |
Building
| BathroomTotal | 3 |
| BedroomsAboveGround | 3 |
| BedroomsTotal | 3 |
| Appliances | Washer, Refrigerator, Gas Stove(s), Dishwasher, Dryer, Window Coverings |
| BasementDevelopment | Unfinished |
| BasementType | Full (unfinished) |
| ConstructedDate | 2021 |
| ConstructionMaterial | Wood Frame |
| ConstructionStyleAttachment | Detached |
| CoolingType | Central Air Conditioning |
| ExteriorFinish | Vinyl Siding |
| FireplacePresent | Yes |
| FireplaceTotal | 1 |
| FlooringType | Vinyl |
| FoundationType | Poured Concrete |
| HalfBathTotal | 1 |
| HeatingFuel | Natural Gas |
| HeatingType | Forced Air |
| StoriesTotal | 2 |
| SizeInterior | 1651 Sqft |
| TotalFinishedArea | 1651 Sqft |
| Type | House |
Parking
| Attached Garage | 2 |
| Parking Pad | |
| RV |
Land
| Acreage | No |
| FenceType | Partially Fenced |
| LandAmenities | Golf Course, Park, Playground, Recreation Nearby, Schools, Shopping |
| LandscapeFeatures | Fruit Trees |
| SizeDepth | 28.24 M |
| SizeFrontage | 6.04 M |
| SizeIrregular | 6825.00 |
| SizeTotal | 6825 Sqft|4,051 - 7,250 Sqft |
| SizeTotalText | 6825 Sqft|4,051 - 7,250 Sqft |
| ZoningDescription | R-1 |
Rooms
| Level | Type | Length | Width | Dimensions |
|---|---|---|---|---|
| Main Level | 2pc Bathroom | 7.67 Ft x 3.08 Ft | ||
| Main Level | Kitchen | 13.33 Ft x 11.25 Ft | ||
| Main Level | Living Room | 14.75 Ft x 14.00 Ft | ||
| Main Level | Dining Room | 10.17 Ft x 8.75 Ft | ||
| Upper Level | Primary Bedroom | 15.00 Ft x 11.50 Ft | ||
| Upper Level | 3pc Bathroom | 13.58 Ft x 7.67 Ft | ||
| Upper Level | Bedroom | 12.75 Ft x 11.17 Ft | ||
| Upper Level | Bedroom | 11.17 Ft x 11.83 Ft | ||
| Upper Level | 4pc Bathroom | 7.33 Ft x 5.00 Ft |
https://www.realtor.ca/real-estate/27434196/302-valarosa-place-didsbury
Interested?
Contact us for more information



































