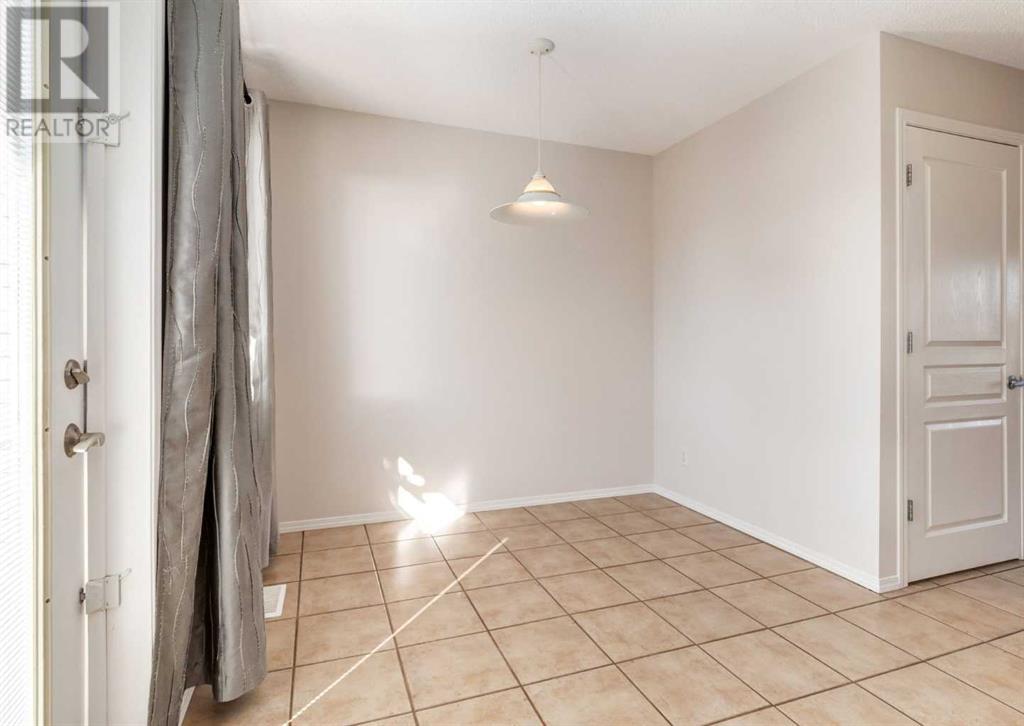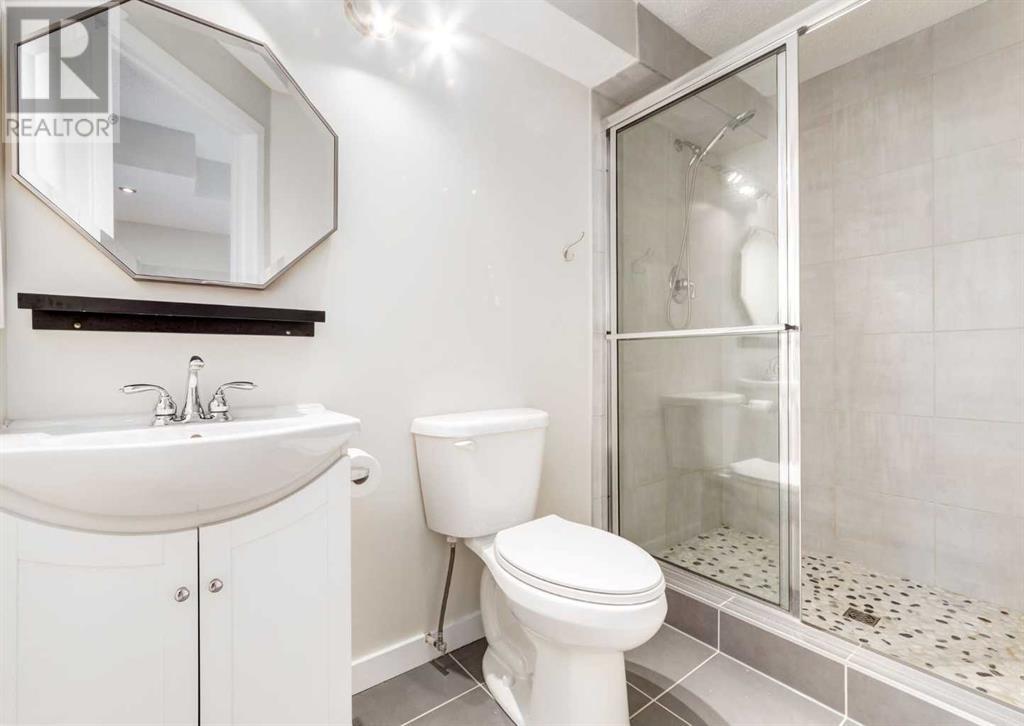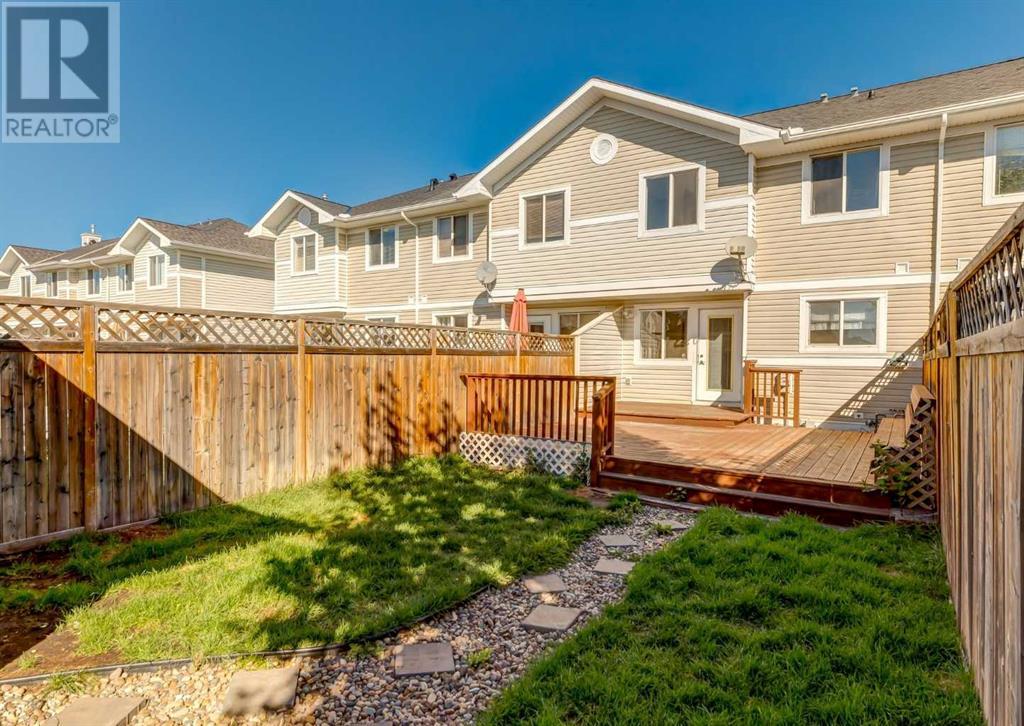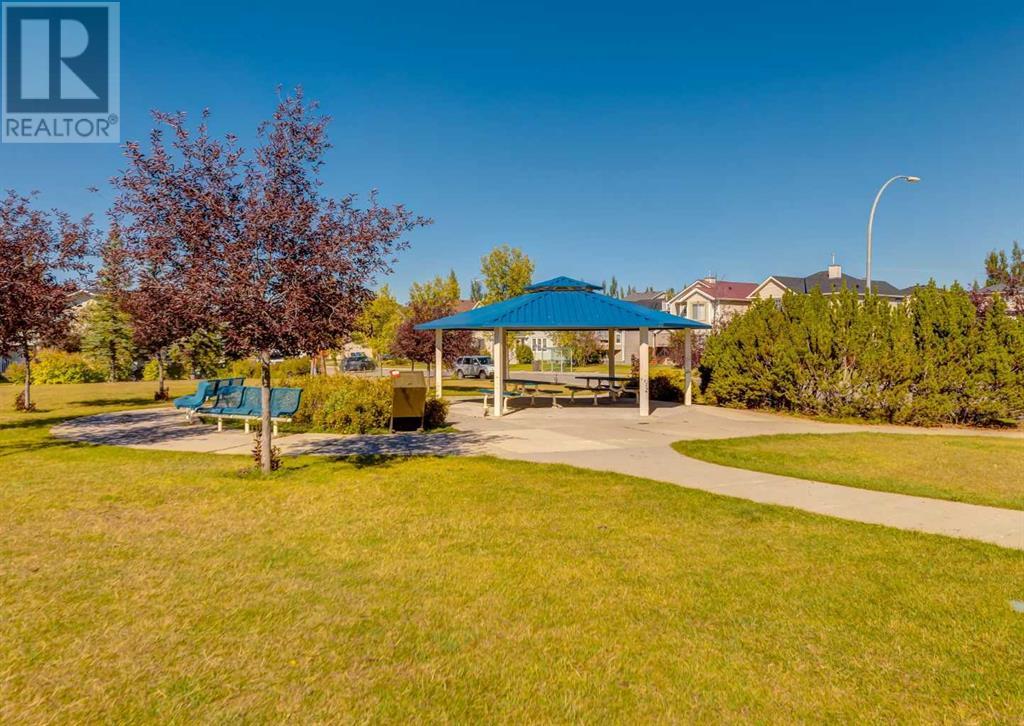3 Bedroom
3 Bathroom
1151.75 sqft
None
Forced Air
Landscaped
$510,000
This is one of those complexes you encounter only a few times. People enjoy it so much that since it was built in 2003 only 18 units out of 38 homes were sold on the MLS. It means that statistically less than one unit a year had changed hands. One of the reasons is the exceptional location across the playground and just a short stroll from the C-Train station, 3 schools, Stoney Trail, and the huge Shawnessy shopping centre. The other is no condominium fees and never-ending uncertainty about the special assessment, raising fees, and pet restrictions. The owners have full control over their properties. The home offers a classic and uncomplicated floorplan with a large living room, spacious kitchen, half bathroom with washer and dryer, and dining room. The relaxing south-facing deck off the kitchen is a perfect place to unwind at the end of the day. A combination of wooden plank floor and tiles on the main floor is snap-to-clean and beautiful to see. The second floor features three bedrooms, including a primary one with a walk-in closet plus a full bathroom. The basement was finished with a massive family room and another full bathroom. An expansive backyard containing a single-car garage provides plenty of space for your kids to run around. There is additional parking in the back by the garage and plenty of choices on the street in front. And there is more: the washer, dryer, and hot water tank were replaced in May this year, the attic insulation was doubled, and there is a water softener. Don’t miss this rare opportunity! (id:57810)
Property Details
|
MLS® Number
|
A2166388 |
|
Property Type
|
Single Family |
|
Neigbourhood
|
Bridlewood |
|
Community Name
|
Bridlewood |
|
AmenitiesNearBy
|
Playground, Schools, Shopping |
|
Features
|
Back Lane, No Smoking Home, Gas Bbq Hookup |
|
ParkingSpaceTotal
|
2 |
|
Plan
|
0212796 |
|
Structure
|
Deck |
Building
|
BathroomTotal
|
3 |
|
BedroomsAboveGround
|
3 |
|
BedroomsTotal
|
3 |
|
Appliances
|
Refrigerator, Water Softener, Dishwasher, Stove, Hood Fan, Window Coverings, Garage Door Opener, Washer & Dryer |
|
BasementDevelopment
|
Finished |
|
BasementType
|
Full (finished) |
|
ConstructedDate
|
2003 |
|
ConstructionMaterial
|
Wood Frame |
|
ConstructionStyleAttachment
|
Attached |
|
CoolingType
|
None |
|
ExteriorFinish
|
Vinyl Siding |
|
FlooringType
|
Carpeted, Laminate, Tile |
|
FoundationType
|
Poured Concrete |
|
HalfBathTotal
|
1 |
|
HeatingFuel
|
Natural Gas |
|
HeatingType
|
Forced Air |
|
StoriesTotal
|
2 |
|
SizeInterior
|
1151.75 Sqft |
|
TotalFinishedArea
|
1151.75 Sqft |
|
Type
|
Row / Townhouse |
Parking
Land
|
Acreage
|
No |
|
FenceType
|
Fence |
|
LandAmenities
|
Playground, Schools, Shopping |
|
LandscapeFeatures
|
Landscaped |
|
SizeDepth
|
35.6 M |
|
SizeFrontage
|
6.1 M |
|
SizeIrregular
|
217.00 |
|
SizeTotal
|
217 M2|0-4,050 Sqft |
|
SizeTotalText
|
217 M2|0-4,050 Sqft |
|
ZoningDescription
|
Dc (pre 1p2007) |
Rooms
| Level |
Type |
Length |
Width |
Dimensions |
|
Second Level |
Primary Bedroom |
|
|
3.80 M x 3.25 M |
|
Second Level |
Bedroom |
|
|
2.87 M x 3.04 M |
|
Second Level |
Bedroom |
|
|
2.85 M x 2.70 M |
|
Second Level |
4pc Bathroom |
|
|
Measurements not available |
|
Basement |
Family Room |
|
|
7.85 M x 4.15 M |
|
Basement |
3pc Bathroom |
|
|
Measurements not available |
|
Main Level |
Living Room |
|
|
3.40 M x 4.17 M |
|
Main Level |
Kitchen |
|
|
3.00 M x 2.78 M |
|
Main Level |
Dining Room |
|
|
2.65 M x 2.85 M |
|
Main Level |
2pc Bathroom |
|
|
Measurements not available |
https://www.realtor.ca/real-estate/27431593/19-bridleridge-link-sw-calgary-bridlewood



























