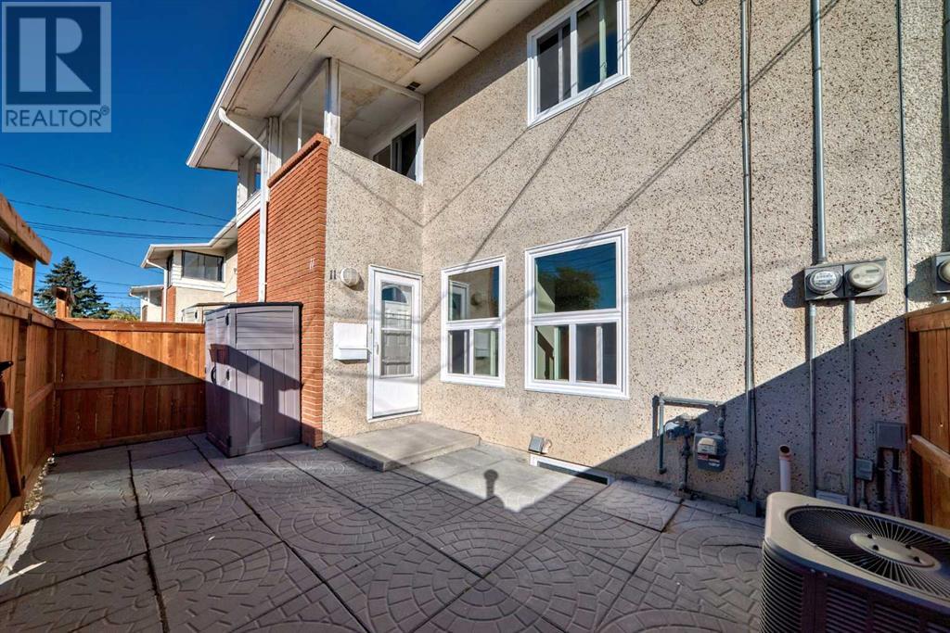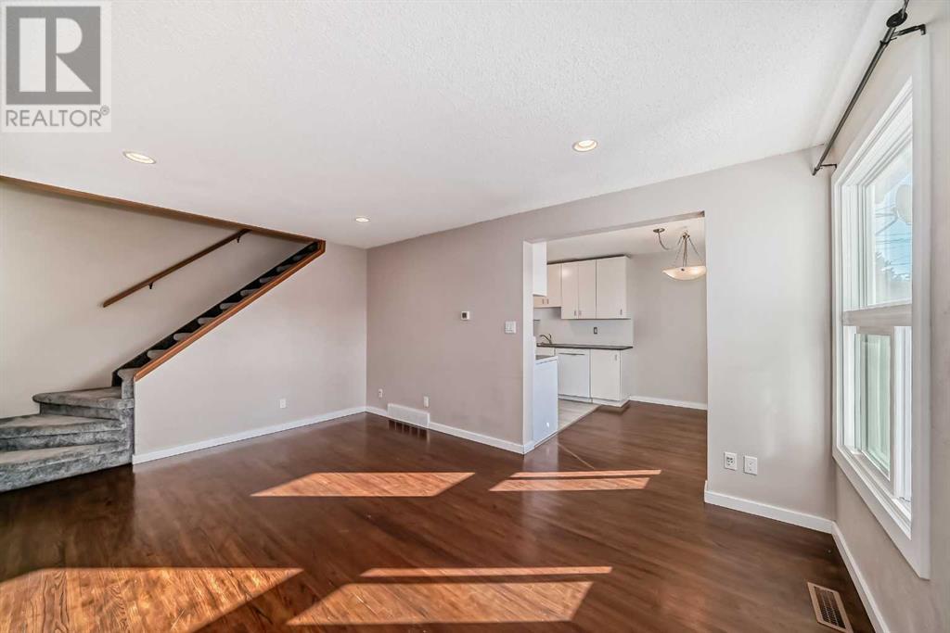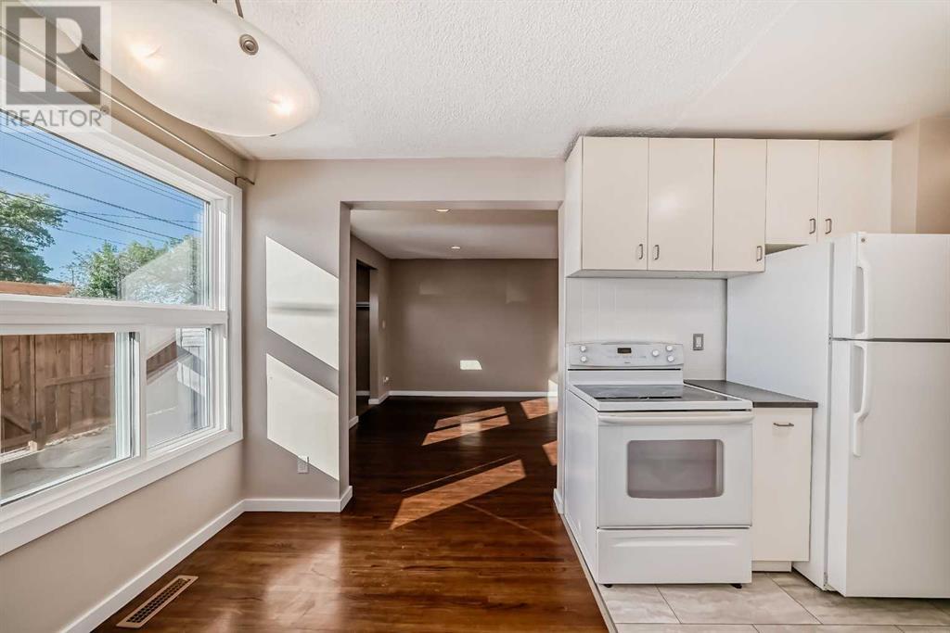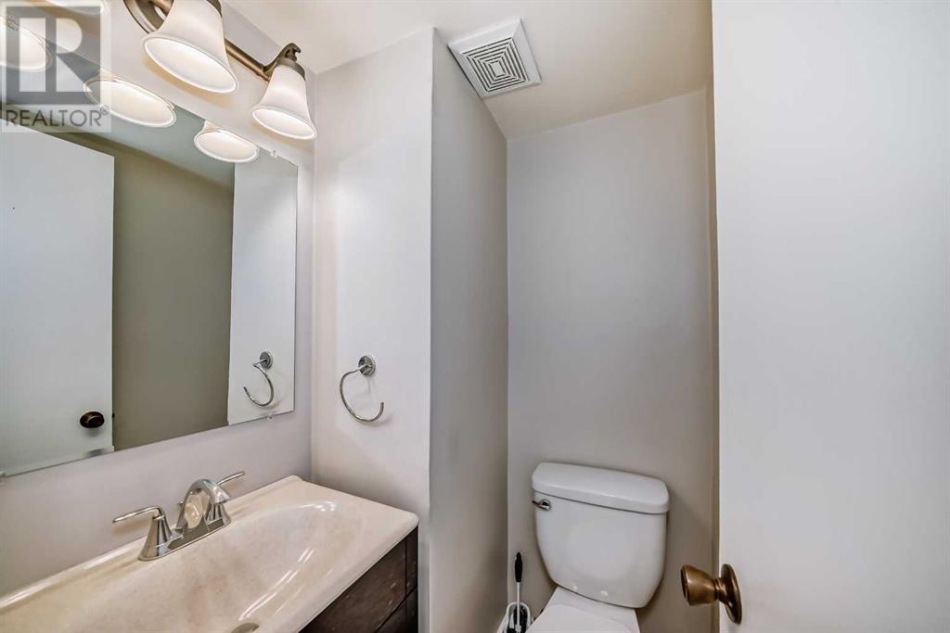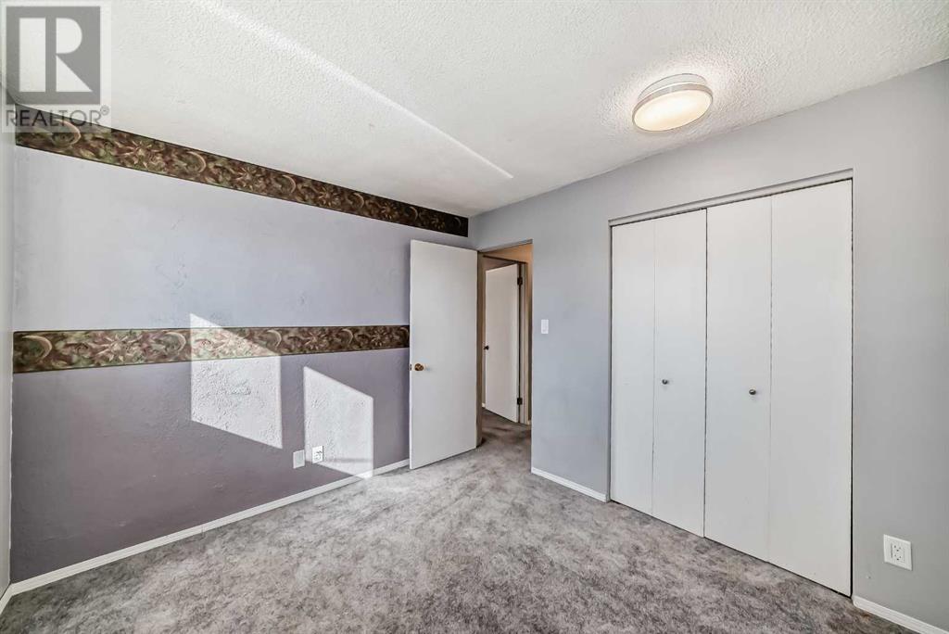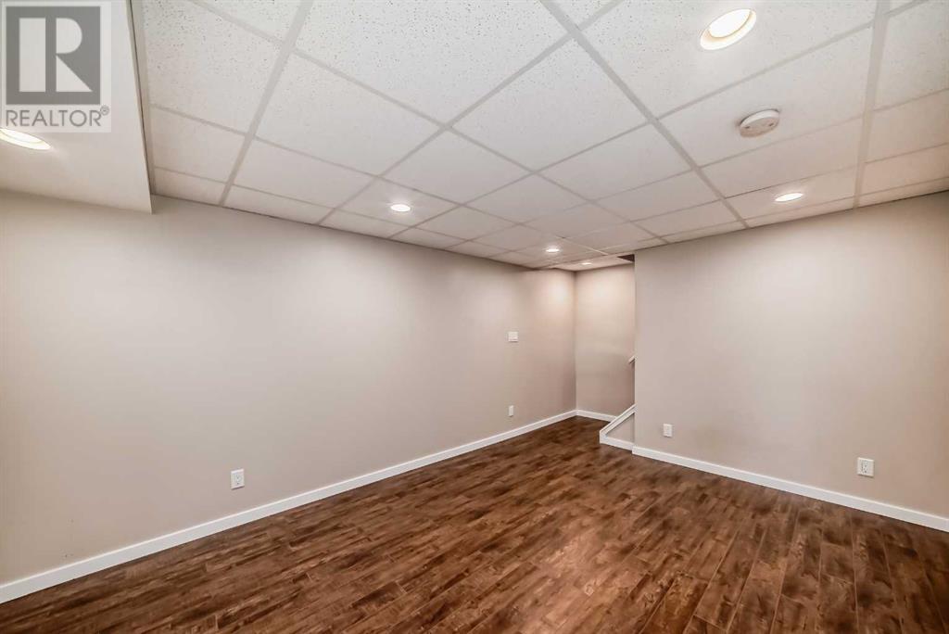11, 1615 Mcgonigal Drive Ne Calgary, Alberta T2E 5W2
$299,900Maintenance, Common Area Maintenance, Insurance, Parking, Property Management, Reserve Fund Contributions
$429.24 Monthly
Maintenance, Common Area Maintenance, Insurance, Parking, Property Management, Reserve Fund Contributions
$429.24 MonthlyWelcome to Mayland Manor! This beautifully updated two-story townhome combines modern comforts with fresh upgrades, including brand new windows and exteriors, air conditioning, and a private, fenced patio. Featuring 2 generously sized bedrooms, a full bath, and a partially finished basement with a rec room, this home has it all! The main floor showcases a sleek kitchen with bright white cabinets, a cozy dining area, and a spacious living room. Step outside to your sunny private patio, ideal for relaxation or entertaining. Upstairs, enjoy two large bedrooms with newer carpets and a full bathroom. The partially finished basement provides additional living space with a rec room and a recently updated hot water tank. Located near bus routes and schools, this townhome offers the perfect blend of comfort, convenience, and stylish new features. Don’t miss out on this fantastic opportunity! (id:57810)
Property Details
| MLS® Number | A2166216 |
| Property Type | Single Family |
| Neigbourhood | Mayland Heights |
| Community Name | Mayland Heights |
| AmenitiesNearBy | Park, Playground, Schools, Shopping |
| CommunityFeatures | Pets Allowed With Restrictions |
| Features | See Remarks, Parking |
| ParkingSpaceTotal | 1 |
| Plan | 7711554 |
Building
| BathroomTotal | 2 |
| BedroomsAboveGround | 2 |
| BedroomsTotal | 2 |
| Appliances | Washer, Refrigerator, Dishwasher, Stove, Dryer |
| BasementDevelopment | Partially Finished |
| BasementType | Full (partially Finished) |
| ConstructedDate | 1968 |
| ConstructionMaterial | Wood Frame |
| ConstructionStyleAttachment | Attached |
| CoolingType | Central Air Conditioning |
| ExteriorFinish | Stucco |
| FlooringType | Carpeted, Laminate, Tile |
| FoundationType | Poured Concrete |
| HalfBathTotal | 1 |
| HeatingType | Forced Air |
| StoriesTotal | 2 |
| SizeInterior | 902.2 Sqft |
| TotalFinishedArea | 902.2 Sqft |
| Type | Row / Townhouse |
Land
| Acreage | No |
| FenceType | Fence |
| LandAmenities | Park, Playground, Schools, Shopping |
| SizeTotalText | Unknown |
| ZoningDescription | M-c1 |
Rooms
| Level | Type | Length | Width | Dimensions |
|---|---|---|---|---|
| Basement | Family Room | 3.33 M x 4.60 M | ||
| Main Level | 2pc Bathroom | 1.40 M x 1.20 M | ||
| Main Level | Kitchen | 2.97 M x 2.64 M | ||
| Main Level | Dining Room | 1.83 M x 2.84 M | ||
| Main Level | Other | 1.45 M x 1.58 M | ||
| Main Level | Living Room | 4.85 M x 3.43 M | ||
| Upper Level | 4pc Bathroom | 2.11 M x 2.08 M | ||
| Upper Level | Bedroom | 3.15 M x 2.92 M | ||
| Upper Level | Primary Bedroom | 3.18 M x 1.73 M | ||
| Upper Level | Other | 1.73 M x 1.73 M |
https://www.realtor.ca/real-estate/27424600/11-1615-mcgonigal-drive-ne-calgary-mayland-heights
Interested?
Contact us for more information
