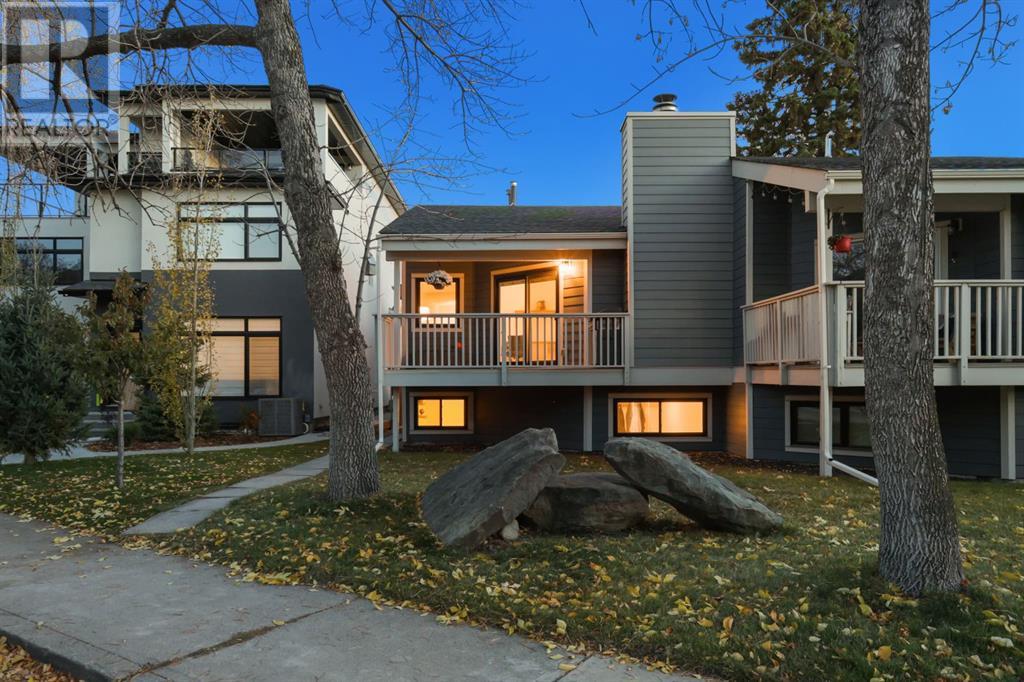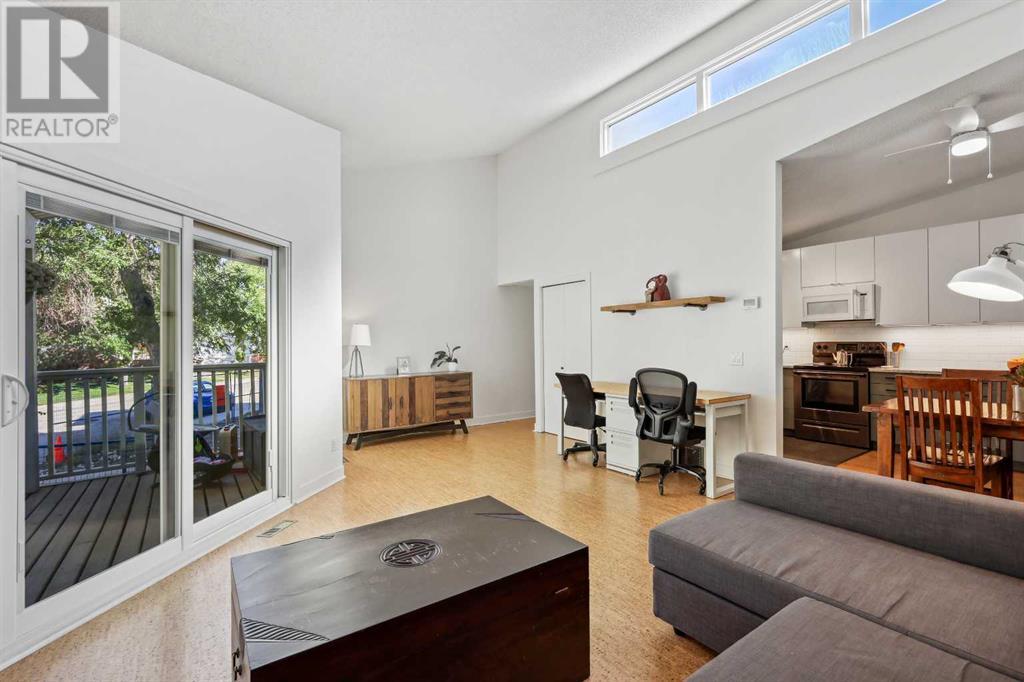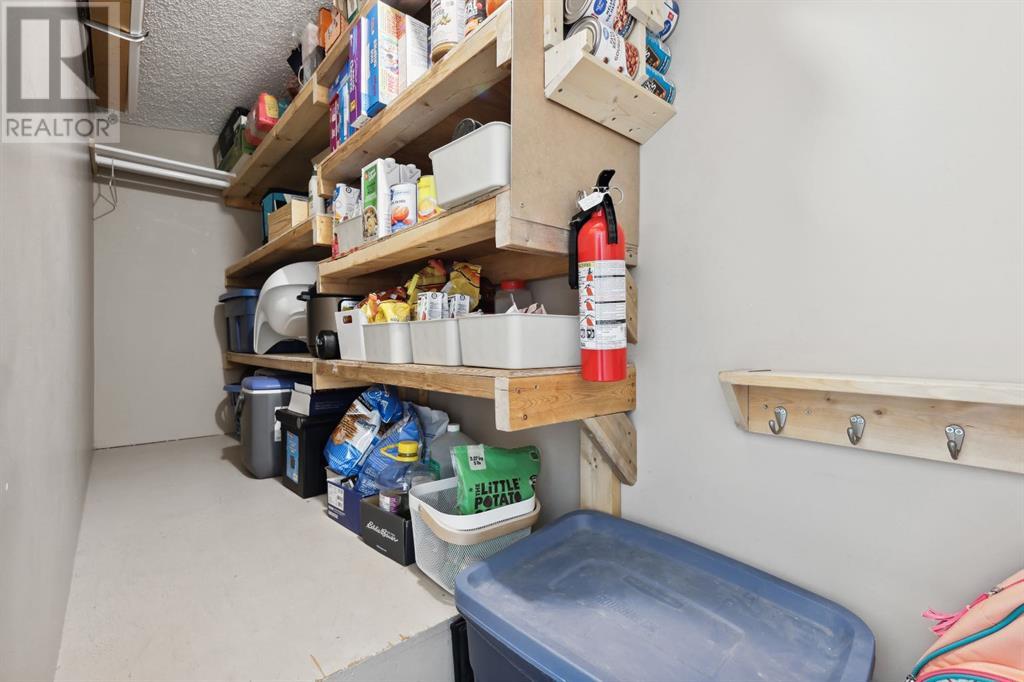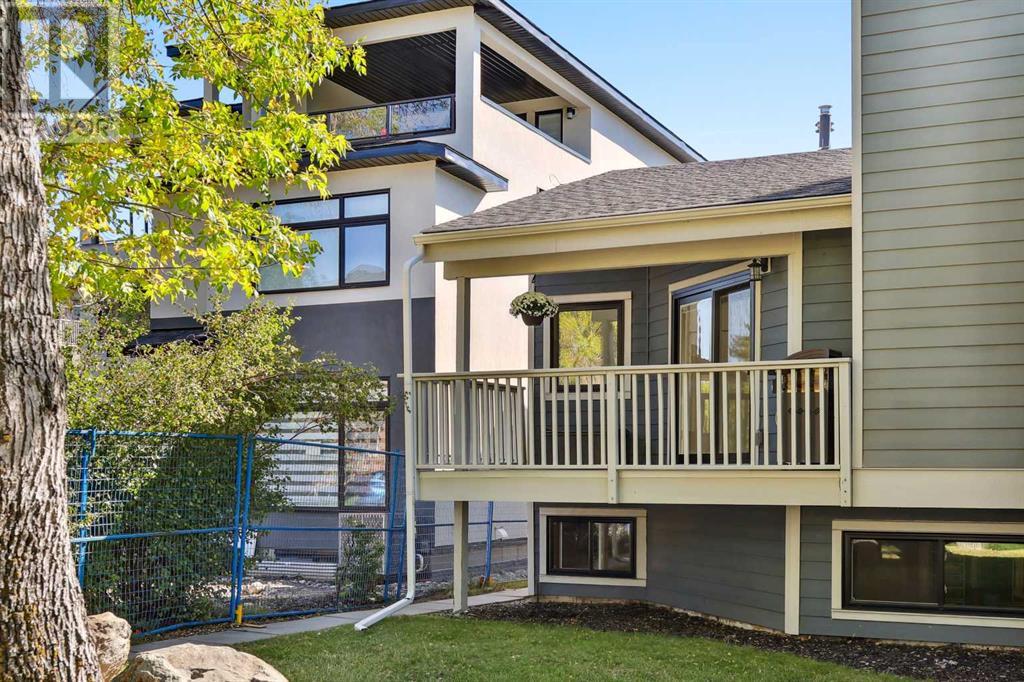1, 2637 1 Avenue Nw Calgary, Alberta T2N 0C5
$439,900Maintenance, Insurance, Reserve Fund Contributions
$225 Monthly
Maintenance, Insurance, Reserve Fund Contributions
$225 MonthlyWELCOME to this UPGRADED Bi-Level Townhouse which has 1020.54 Sq Ft of Developed Living Space with 2 Bedrooms, 1 (4pc) Bathroom, a 14’11 X 9’7” Deck, an Assigned Parking Stall (Street Parking too), + LOW CONDO Fees in the SOUGHT-AFTER Community of WEST HILLHURST!!! We start with Curb Appeal with mature trees, grass, + boulder rocks as you walk up to the front door. Entering the Foyer, are the Vaulted Ceilings, + Cork flooring. Walking up a few stairs is the STORAGE closet for CONVENIENT access incl/Shelving. The OPEN-CONCEPT Floor Plan has a SPACIOUS Living Room for ENTERTAINING guests. The Wood-Burning Fireplace gives a COZY feel to the room whether you cuddle up on the couch on a chilly night, play games w/LOVED ONES, or have Movie Nights. There is plenty of NATURAL LIGHT from the New Windows, Patio Door, + Skylight. The Kitchen is the ‘Heart of the Home’ with 2-toned Cabinetry (so much STORAGE), Undercabinet Kitchen Lighting, QUARTZ Countertops, a Tiled Backsplash, Appliances, + a Tiled Floor for easy clean-up. The Dining area fits a table to gather around for meals with FAMILY, + FRIENDS as you share LAUGHTER, + make MEMORIES. A New Patio door leads to the Deck facing the tree-lined street, making it EASY to sit outside having your morning coffee, gaze out at a starry night, or have a BBQ. Heading down to the Carpeted Full Basement is the Laundry Room with a stacked Washer/Dryer combo, + room to store items. The Utility Room has a newer HE Furnace (2020), + H2O Tank (2020). The second GOOD-SIZED Bedroom can also be a HOME office + features a corner closet. The 4 pc Bathroom with White Cabinetry, + a Soaker Tub to unwind after a long day in a RELAXING bath. A large linen closet provides additional STORAGE. There is a HUGE Primary Bedroom for a RESTFUL sleep, with a well-organized closet space. The basement is BRIGHT with LARGE Windows. Some MAJOR Upgrades to the exterior for the 4-Plex incl/ROOF (2019), HARDI BOARD Siding/Trim, ALUMINUM Downspouts, Eavestroughs, Soffits, + Fascia, Skylight Window, Vinyl Windows, + Patio doors (2021). This HOME is VALUE for the $$$!!! Access to the BOW RIVER is 1 block away (property not flooded in 2013), + NOT in the Floodway. Many Pathways for Biking/Walking, and a 15-minute cycle downtown or to the U of C. Easy access to Foothills Hospital, Multiple Parks, + Amenities of Parkdale, Kensington, and developing 19th Street. An 8-minute drive to the U of C, Alberta Children’s Hospital, + Downtown Calgary, with multiple Public Transit routes on your doorstep! The West Hillhurst Community Association has many PROGRAMS/EVENTS that are geared toward ALL age groups. What an AMAZING home in a FANTASTIC location, so BOOK your showing TODAY!!! (id:57810)
Property Details
| MLS® Number | A2166337 |
| Property Type | Single Family |
| Community Name | West Hillhurst |
| AmenitiesNearBy | Park, Playground, Schools, Shopping |
| CommunityFeatures | Fishing, Pets Allowed |
| Features | Back Lane, Pvc Window, Closet Organizers |
| ParkingSpaceTotal | 1 |
| Plan | 9210570 |
| Structure | Deck |
Building
| BathroomTotal | 1 |
| BedroomsBelowGround | 2 |
| BedroomsTotal | 2 |
| Appliances | Washer, Refrigerator, Dishwasher, Stove, Dryer, Microwave Range Hood Combo, Window Coverings |
| ArchitecturalStyle | Bi-level |
| BasementDevelopment | Finished |
| BasementType | Full (finished) |
| ConstructedDate | 1977 |
| ConstructionMaterial | Wood Frame |
| ConstructionStyleAttachment | Attached |
| CoolingType | None |
| FireProtection | Smoke Detectors |
| FireplacePresent | Yes |
| FireplaceTotal | 1 |
| FlooringType | Carpeted, Cork, Tile |
| FoundationType | Poured Concrete |
| HeatingFuel | Natural Gas |
| HeatingType | Forced Air |
| SizeInterior | 525.08 Sqft |
| TotalFinishedArea | 525.08 Sqft |
| Type | Row / Townhouse |
Parking
| Street | |
| Parking Pad |
Land
| Acreage | No |
| FenceType | Partially Fenced |
| LandAmenities | Park, Playground, Schools, Shopping |
| LandscapeFeatures | Lawn |
| SizeTotalText | Unknown |
| ZoningDescription | M-c1 |
Rooms
| Level | Type | Length | Width | Dimensions |
|---|---|---|---|---|
| Basement | Primary Bedroom | 14.50 Ft x 9.50 Ft | ||
| Basement | Bedroom | 9.92 Ft x 9.25 Ft | ||
| Basement | Laundry Room | 8.17 Ft x 2.58 Ft | ||
| Basement | 4pc Bathroom | 8.25 Ft x 5.00 Ft | ||
| Basement | Furnace | 5.42 Ft x 4.42 Ft | ||
| Main Level | Living Room | 20.33 Ft x 16.67 Ft | ||
| Main Level | Eat In Kitchen | 13.50 Ft x 8.92 Ft | ||
| Main Level | Pantry | 11.00 Ft x 3.00 Ft | ||
| Main Level | Foyer | 6.33 Ft x 4.00 Ft |
https://www.realtor.ca/real-estate/27433653/1-2637-1-avenue-nw-calgary-west-hillhurst
Interested?
Contact us for more information















































