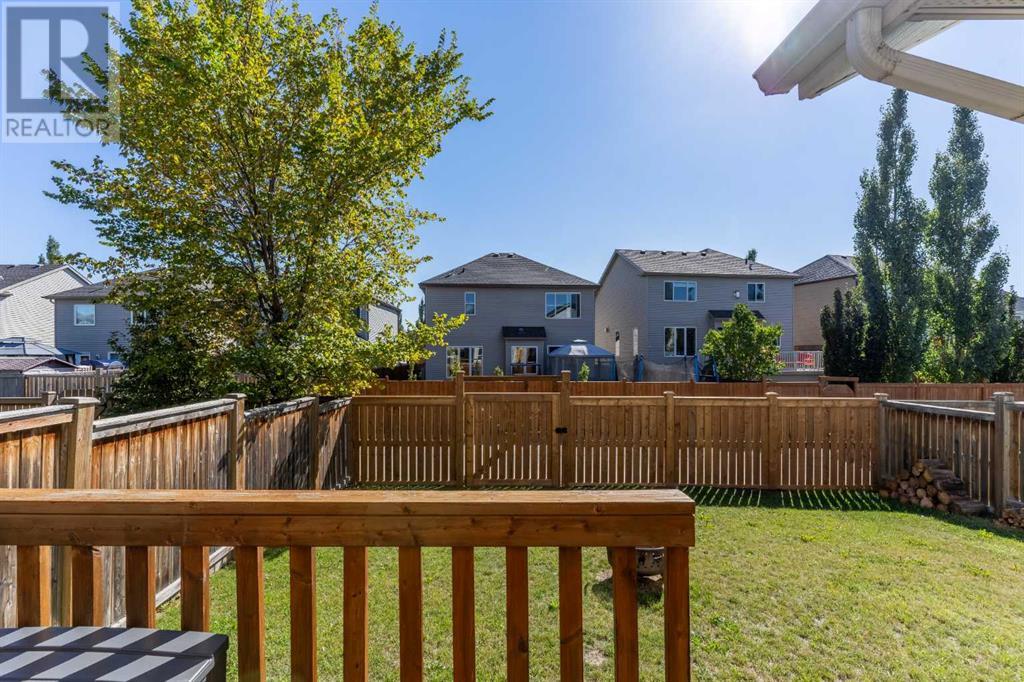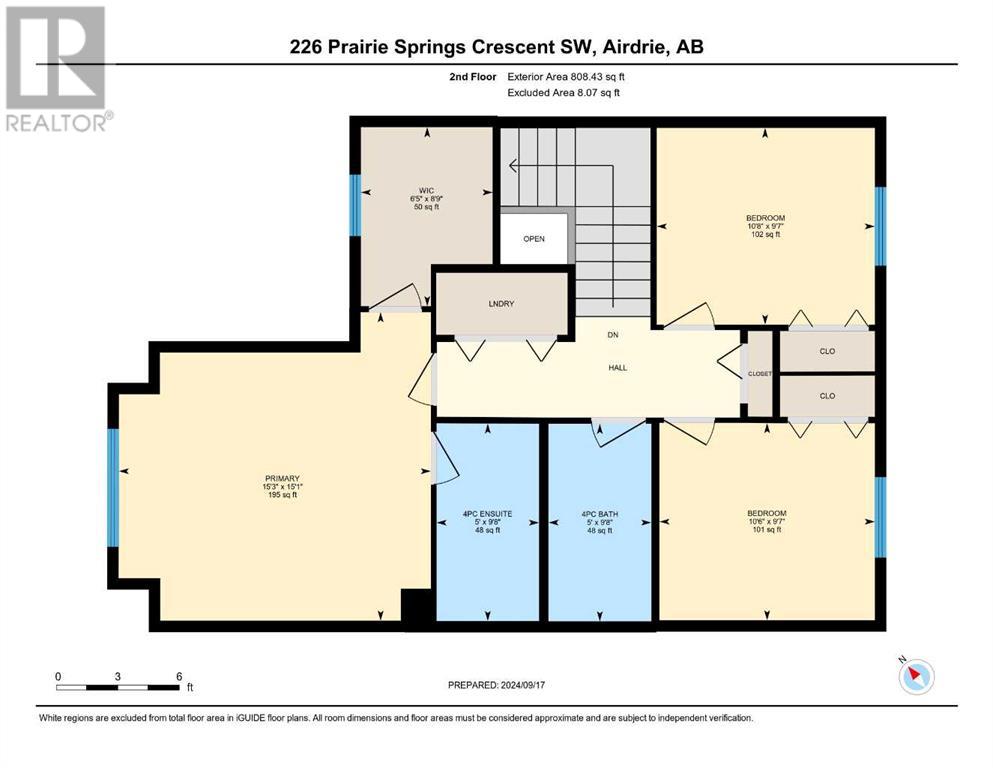4 Bedroom
4 Bathroom
1577.96 sqft
Fireplace
Central Air Conditioning
Other, Forced Air
Lawn
$620,000
BEAUTIFUL FAMILY HOME WITH OVER 2200SQFT INCLUDING FULLY FINISHED BASEMENT in sought-after Prairie Springs SW Airdrie. This extremely well-kept home is ready for a new family to enjoy with 4 Bedrooms, 3.5 Bathrooms, Laundry conveniently located on the upper level and a functional fully finished basement with a family room, one bedroom and a 4 Piece bathroom. Recent renovations include, NEW CARPET, NEW PAINT, NEW LINO IN BATHROOMS, NEW REAR FENCE, NEW HOT WATER TANK (2023), NEW CENTRAL AIR, NEW INSULATION IN ATTIC. This home is complete with a 2 car attached garage that is fully insulated with heat, Fully Fenced Backyard and a Builder deck perfect for entertaining. You will love the GREAT LOCATION which is close to SCHOOLS and a short walk to CHINOOK WINDS PARK offering a splash park, skatepark, playground, ball diamonds, beach volleyball, basketball and an outdoor rink. (id:57810)
Property Details
|
MLS® Number
|
A2166399 |
|
Property Type
|
Single Family |
|
Community Name
|
Prairie Springs |
|
AmenitiesNearBy
|
Park, Playground, Schools, Shopping |
|
Features
|
No Animal Home |
|
ParkingSpaceTotal
|
4 |
|
Plan
|
0614647 |
|
Structure
|
Deck |
Building
|
BathroomTotal
|
4 |
|
BedroomsAboveGround
|
3 |
|
BedroomsBelowGround
|
1 |
|
BedroomsTotal
|
4 |
|
Appliances
|
Refrigerator, Dishwasher, Stove, Microwave, Hood Fan, Window Coverings, Washer & Dryer |
|
BasementDevelopment
|
Finished |
|
BasementType
|
Full (finished) |
|
ConstructedDate
|
2006 |
|
ConstructionStyleAttachment
|
Detached |
|
CoolingType
|
Central Air Conditioning |
|
FireProtection
|
Smoke Detectors |
|
FireplacePresent
|
Yes |
|
FireplaceTotal
|
1 |
|
FlooringType
|
Carpeted, Ceramic Tile, Laminate, Linoleum |
|
FoundationType
|
Poured Concrete |
|
HalfBathTotal
|
1 |
|
HeatingType
|
Other, Forced Air |
|
StoriesTotal
|
2 |
|
SizeInterior
|
1577.96 Sqft |
|
TotalFinishedArea
|
1577.96 Sqft |
|
Type
|
House |
Parking
Land
|
Acreage
|
No |
|
FenceType
|
Fence |
|
LandAmenities
|
Park, Playground, Schools, Shopping |
|
LandscapeFeatures
|
Lawn |
|
SizeFrontage
|
11 M |
|
SizeIrregular
|
5008.00 |
|
SizeTotal
|
5008 Sqft|4,051 - 7,250 Sqft |
|
SizeTotalText
|
5008 Sqft|4,051 - 7,250 Sqft |
|
ZoningDescription
|
R1 |
Rooms
| Level |
Type |
Length |
Width |
Dimensions |
|
Second Level |
4pc Bathroom |
|
|
9.67 Ft x 5.00 Ft |
|
Second Level |
4pc Bathroom |
|
|
9.67 Ft x 5.00 Ft |
|
Second Level |
Bedroom |
|
|
9.58 Ft x 120.50 Ft |
|
Second Level |
Bedroom |
|
|
9.58 Ft x 10.67 Ft |
|
Second Level |
Primary Bedroom |
|
|
15.08 Ft x 15.25 Ft |
|
Second Level |
Other |
|
|
8.75 Ft x 6.42 Ft |
|
Basement |
4pc Bathroom |
|
|
7.92 Ft x 5.00 Ft |
|
Basement |
Bedroom |
|
|
9.75 Ft x 10.00 Ft |
|
Basement |
Recreational, Games Room |
|
|
12.92 Ft x 21.33 Ft |
|
Basement |
Furnace |
|
|
8.00 Ft x 7.08 Ft |
|
Main Level |
2pc Bathroom |
|
|
4.92 Ft x 4.50 Ft |
|
Main Level |
Dining Room |
|
|
13.33 Ft x 10.50 Ft |
|
Main Level |
Kitchen |
|
|
10.67 Ft x 12.25 Ft |
|
Main Level |
Living Room |
|
|
14.00 Ft x 13.33 Ft |
https://www.realtor.ca/real-estate/27434228/226-prairie-springs-crescent-sw-airdrie-prairie-springs




























