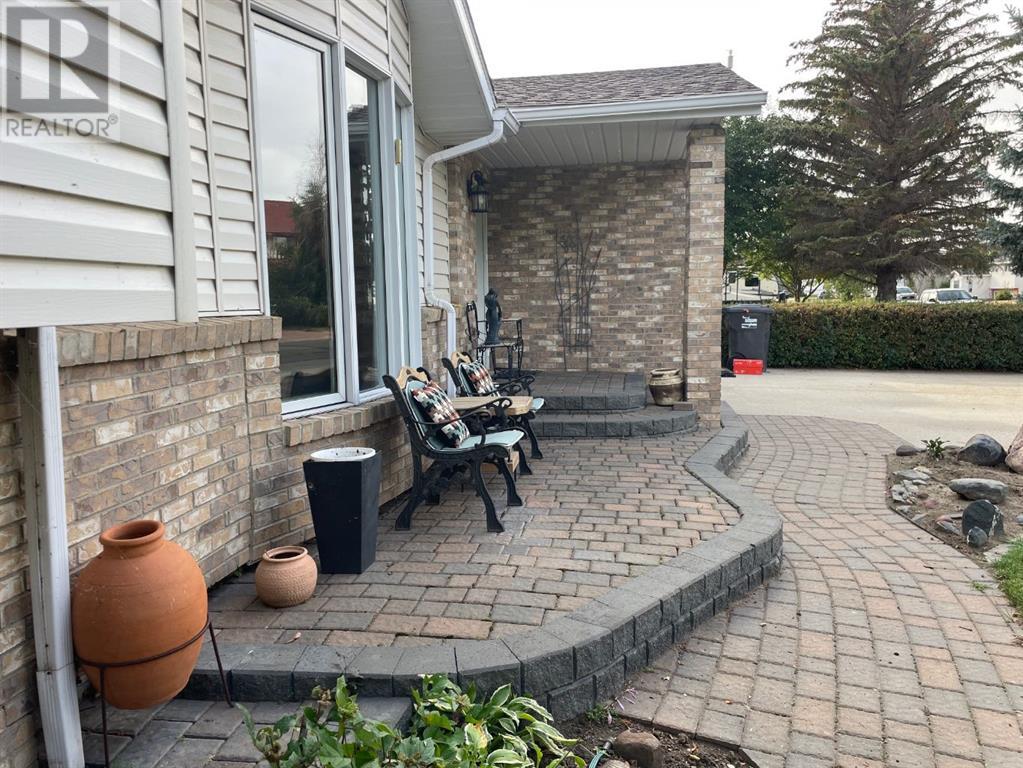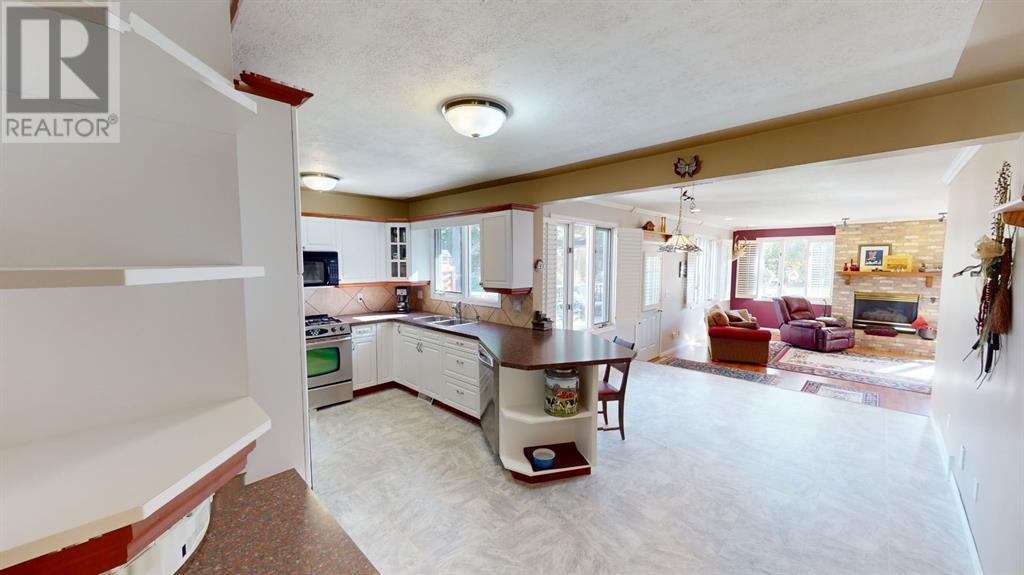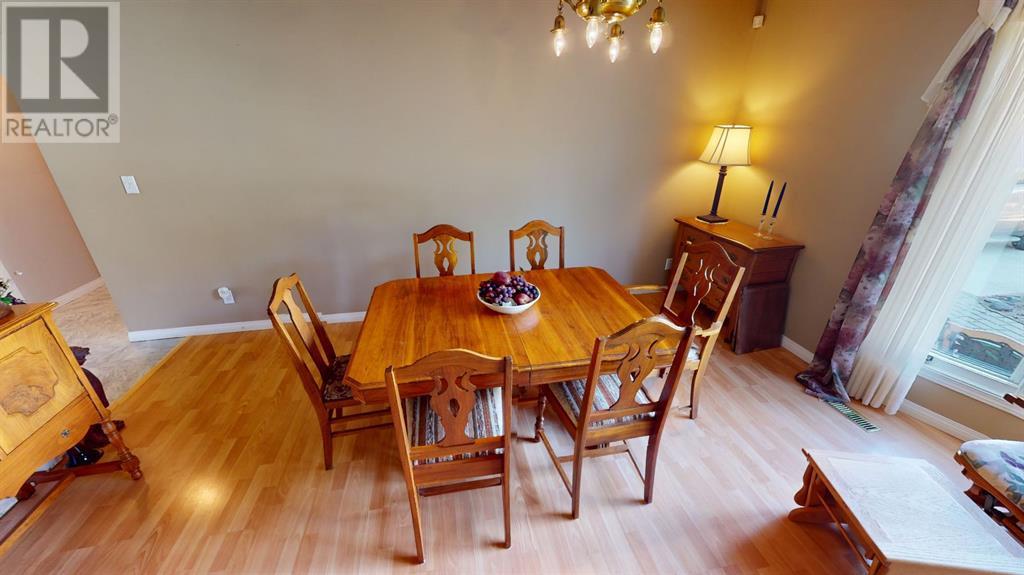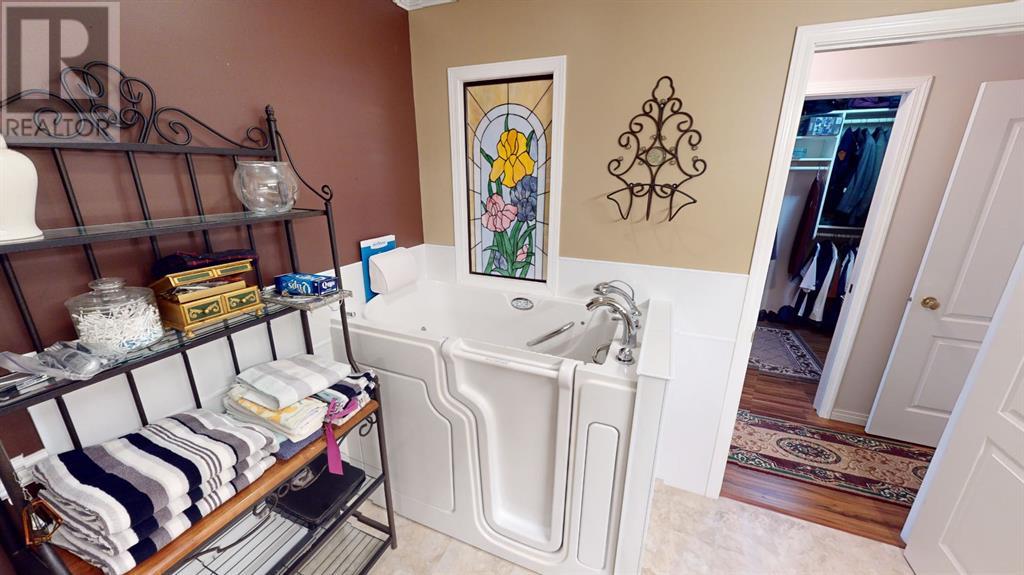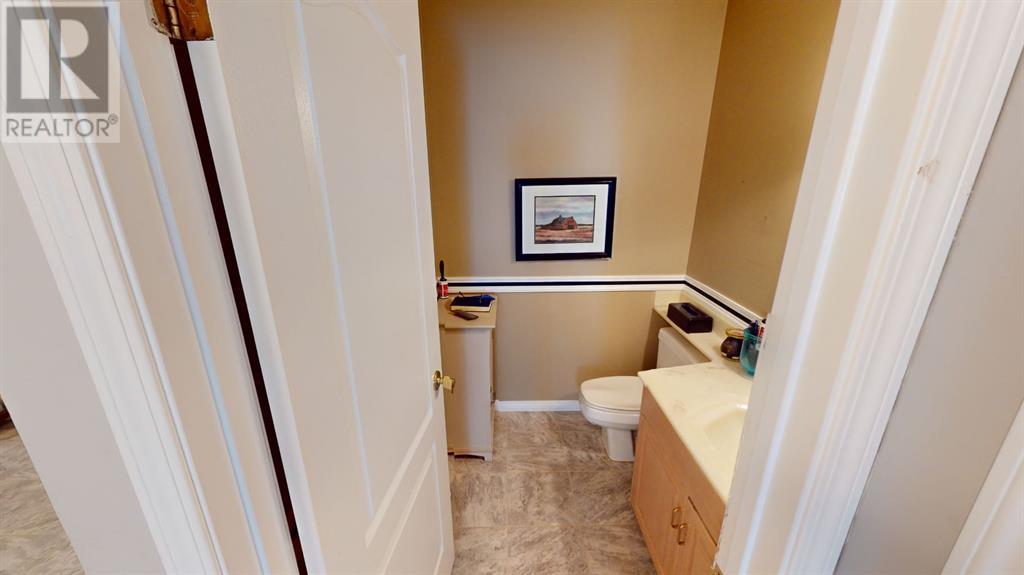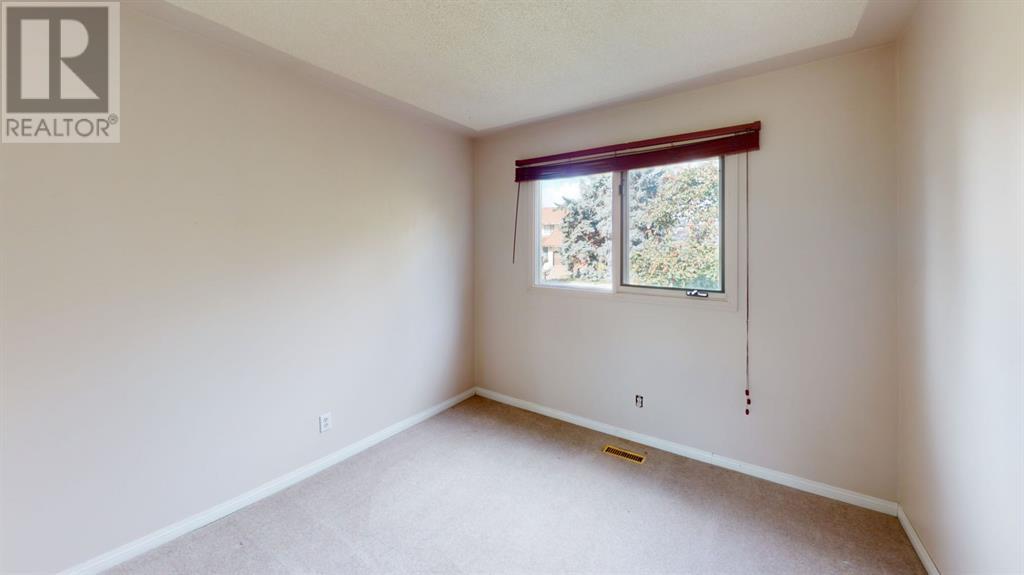4 Bedroom
4 Bathroom
2,313 ft2
4 Level
Fireplace
Central Air Conditioning
Forced Air
Garden Area, Landscaped
$449,900
PERFECTLY APPOINTED CUSTOM HOME Its one of the prettiest, mature yards in Bassano & a wonderful, flexible floorplan with all of the features that you didn't know you needed! Curb appeal extraordinaire; practical & attractive covered front entry with classy interlocking brick walkways & sitting area. Step inside the roomy front hall into a well planned & spacious gathering place for your family. Main level has open kitchen, family eating area & cozy living room overlooking manicured yard & easy maintenance deck. All of the cooks can work side by side in this well designed kitchen. These windows! Sunshine streams in & beautiful backyard views & elm trees are framed by rich looking wood shutters all through eating area & living room. Handy bbqing & outdoor dining on oversized deck with clever awning. See all of your family memories unfold here around the dining room table, holidays in front of the handsome brick firepace & late night gatherings on the deck. Master suite on main level with enormous walk-in closet. Whether for now or in the future, you will appreciate the accessibility considerations with large ensuite bath; separate shower & just installed walk-in tub. Upper level has full bath, 3 good sized bedrooms, the largest with a 2 pc ensuite bath. Third level has a comfortable den / sitting area that would also make a terrific home office; 2 pc. bath, laundry & separate basement entry. 4th level hosts sprawling games / recreation area, storage & craft / hobby room. This home has been substanially renovated with top quality materials & unique finishes including cedar lined closet, custom window treatments, central air, underground sprinklers, extra deep, heated garage with full cabinetry & RV parking. This home is outstanding value for the square footage & price. Take the virtual tour & expect to be impressed. (id:57810)
Property Details
|
MLS® Number
|
A2166140 |
|
Property Type
|
Single Family |
|
Features
|
Back Lane |
|
Parking Space Total
|
1 |
|
Plan
|
4437ad |
|
Structure
|
Deck |
Building
|
Bathroom Total
|
4 |
|
Bedrooms Above Ground
|
4 |
|
Bedrooms Total
|
4 |
|
Appliances
|
Refrigerator, Gas Stove(s), Dishwasher, Garage Door Opener, Washer & Dryer |
|
Architectural Style
|
4 Level |
|
Basement Development
|
Finished |
|
Basement Type
|
Full (finished) |
|
Constructed Date
|
1978 |
|
Construction Style Attachment
|
Detached |
|
Cooling Type
|
Central Air Conditioning |
|
Exterior Finish
|
Brick, Vinyl Siding |
|
Fireplace Present
|
Yes |
|
Fireplace Total
|
1 |
|
Flooring Type
|
Carpeted, Ceramic Tile |
|
Foundation Type
|
See Remarks, Poured Concrete, Wood |
|
Half Bath Total
|
3 |
|
Heating Fuel
|
Natural Gas |
|
Heating Type
|
Forced Air |
|
Size Interior
|
2,313 Ft2 |
|
Total Finished Area
|
2313 Sqft |
|
Type
|
House |
Parking
Land
|
Acreage
|
No |
|
Fence Type
|
Partially Fenced |
|
Landscape Features
|
Garden Area, Landscaped |
|
Size Depth
|
45.72 M |
|
Size Frontage
|
22.86 M |
|
Size Irregular
|
11250.00 |
|
Size Total
|
11250 Sqft|10,890 - 21,799 Sqft (1/4 - 1/2 Ac) |
|
Size Total Text
|
11250 Sqft|10,890 - 21,799 Sqft (1/4 - 1/2 Ac) |
|
Zoning Description
|
R1 |
Rooms
| Level |
Type |
Length |
Width |
Dimensions |
|
Third Level |
Family Room |
|
|
17.67 Ft x 14.08 Ft |
|
Third Level |
2pc Bathroom |
|
|
.00 Ft x .00 Ft |
|
Third Level |
Laundry Room |
|
|
8.08 Ft x 10.00 Ft |
|
Fourth Level |
Recreational, Games Room |
|
|
20.75 Ft x 24.58 Ft |
|
Fourth Level |
Recreational, Games Room |
|
|
13.42 Ft x 23.67 Ft |
|
Fourth Level |
Storage |
|
|
20.75 Ft x 23.17 Ft |
|
Main Level |
Kitchen |
|
|
17.67 Ft x 10.50 Ft |
|
Main Level |
Breakfast |
|
|
10.83 Ft x 9.25 Ft |
|
Main Level |
Living Room |
|
|
19.33 Ft x 17.50 Ft |
|
Main Level |
Primary Bedroom |
|
|
12.50 Ft x 18.00 Ft |
|
Main Level |
4pc Bathroom |
|
|
10.83 Ft x 8.67 Ft |
|
Main Level |
Other |
|
|
6.75 Ft x 11.25 Ft |
|
Main Level |
2pc Bathroom |
|
|
.00 Ft x .00 Ft |
|
Main Level |
Dining Room |
|
|
17.67 Ft x 16.42 Ft |
|
Upper Level |
Bedroom |
|
|
12.00 Ft x 12.00 Ft |
|
Upper Level |
Bedroom |
|
|
9.50 Ft x 10.00 Ft |
|
Upper Level |
Bedroom |
|
|
9.42 Ft x 13.42 Ft |
|
Upper Level |
2pc Bathroom |
|
|
.00 Ft x .00 Ft |
https://www.realtor.ca/real-estate/27419310/525-8-avenue-bassano



