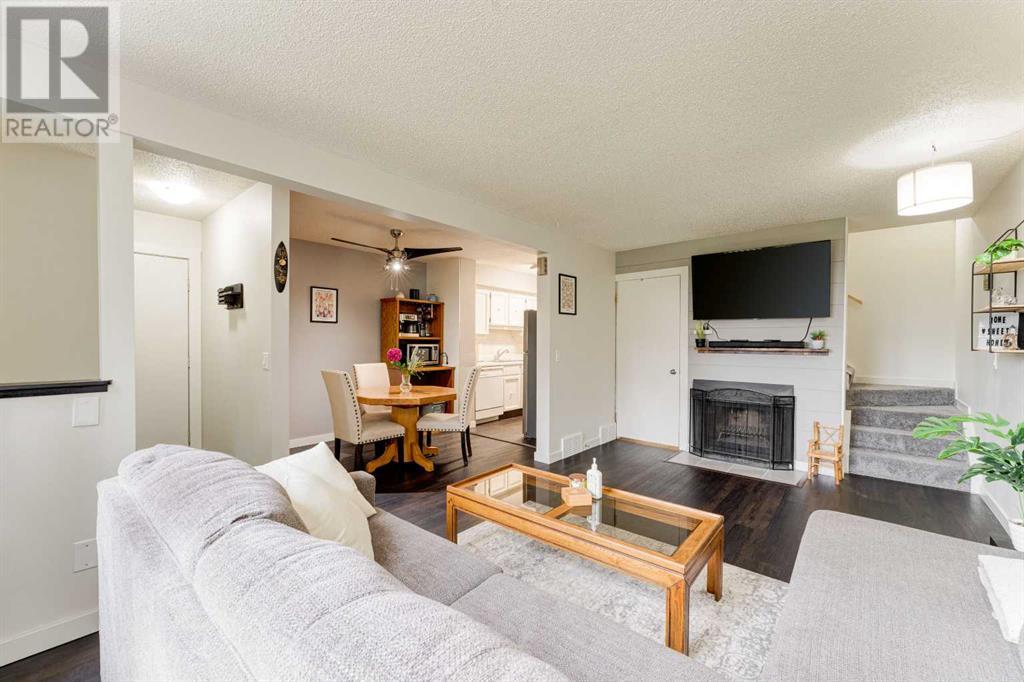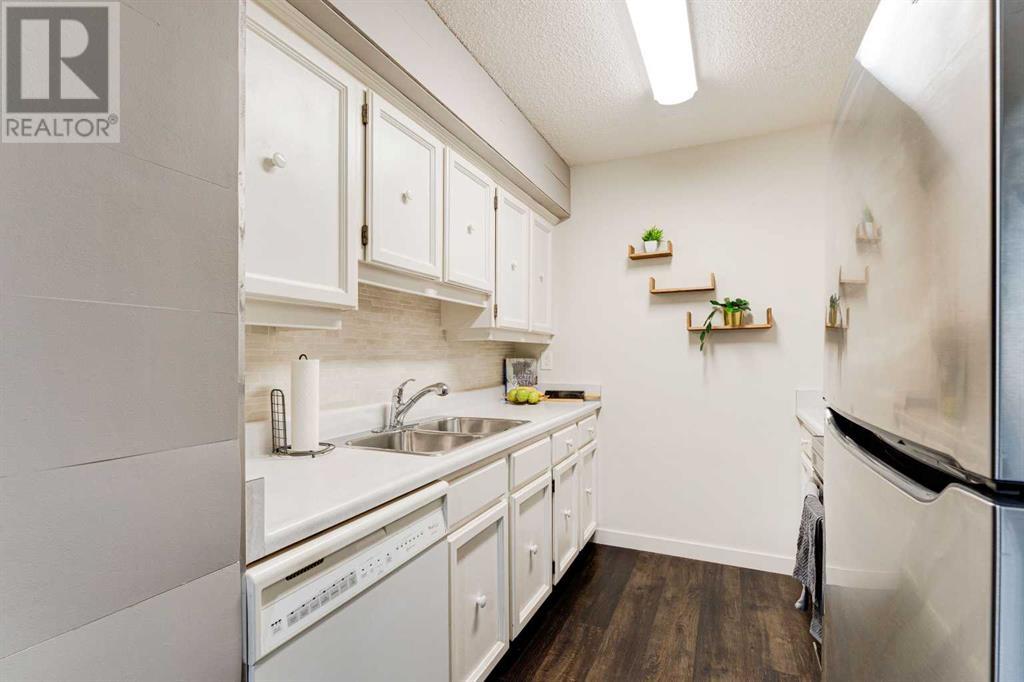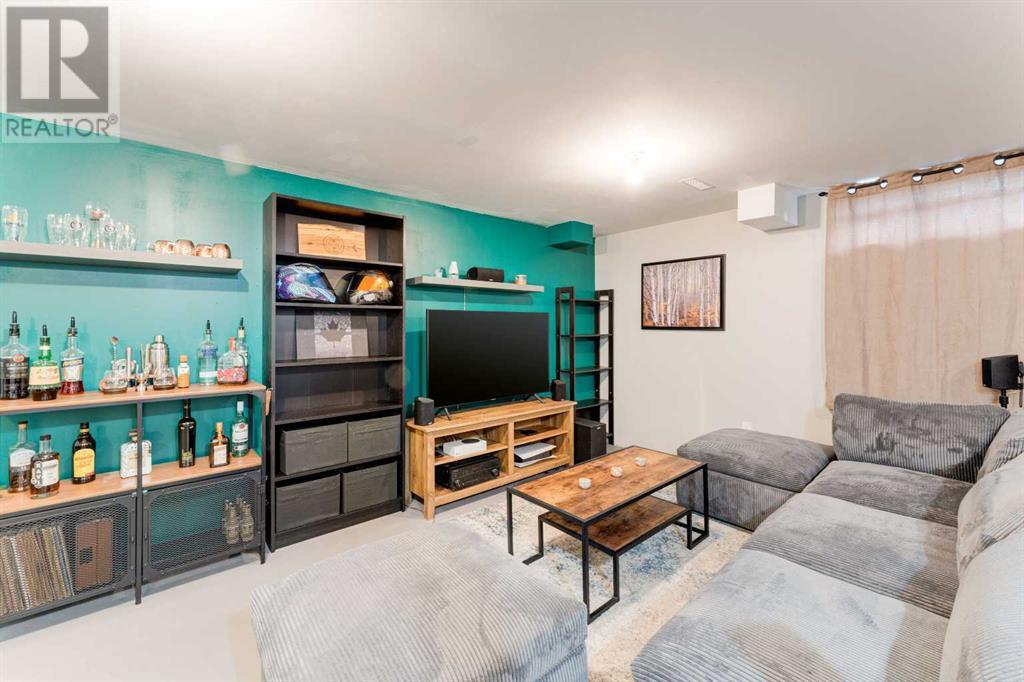1502, 544 Blackthorn Road Ne Calgary, Alberta T2K 5J5
$350,000Maintenance, Common Area Maintenance, Insurance, Ground Maintenance, Property Management, Reserve Fund Contributions
$388.06 Monthly
Maintenance, Common Area Maintenance, Insurance, Ground Maintenance, Property Management, Reserve Fund Contributions
$388.06 Monthly2 BEDROOMS | 1 BATHROOM | 2-STOREY TOWNHOUSE | 1,478 SQFT LIVING SPACE | ATTACHED SINGLE GARAGE | Welcome to this updated townhome in the community of Thorncliff Green. This home is perfect to enter the market or purchase as an investment property. As you enter the home, you will enjoy the spacious living area with wide-plank laminate flooring throughout. The living room features a wood fire place to cozy up to and west facing windows allowing bright light into the space. The attached dining area opens into the galley kitchen with white cabinetry, fully tiled backsplash and plenty of counter and cabinet space. The large primary bedroom features plenty of space to relax and unwind with room for a bed and sitting area. Additionally, this home includes a second bedroom with closet and 4-piece bathroom on the upper level. In the basement, you will enjoy a spacious family room and laundry room. This unit also features a single attached garage and front west facing fully fenced patio for you to enjoy evening sunsets. Don't miss out on the change to own this this property! Reach out to book a showing today - it won't last long! (id:57810)
Property Details
| MLS® Number | A2166127 |
| Property Type | Single Family |
| Neigbourhood | Skyline West |
| Community Name | Thorncliffe |
| AmenitiesNearBy | Park, Schools, Shopping |
| CommunityFeatures | Pets Allowed With Restrictions |
| Features | No Smoking Home, Level, Parking |
| ParkingSpaceTotal | 2 |
| Plan | 7610979 |
| Structure | See Remarks |
Building
| BathroomTotal | 1 |
| BedroomsAboveGround | 2 |
| BedroomsTotal | 2 |
| Appliances | Washer, Refrigerator, Dishwasher, Stove, Dryer, Microwave, Window Coverings, Garage Door Opener |
| BasementDevelopment | Partially Finished |
| BasementType | Full (partially Finished) |
| ConstructedDate | 1975 |
| ConstructionMaterial | Wood Frame |
| ConstructionStyleAttachment | Attached |
| CoolingType | None |
| ExteriorFinish | Vinyl Siding |
| FireplacePresent | Yes |
| FireplaceTotal | 1 |
| FlooringType | Carpeted, Concrete, Vinyl |
| FoundationType | Poured Concrete |
| HeatingFuel | Natural Gas |
| HeatingType | Forced Air |
| StoriesTotal | 2 |
| SizeInterior | 1046.57 Sqft |
| TotalFinishedArea | 1046.57 Sqft |
| Type | Row / Townhouse |
Parking
| Attached Garage | 1 |
Land
| Acreage | No |
| FenceType | Not Fenced |
| LandAmenities | Park, Schools, Shopping |
| LandscapeFeatures | Lawn |
| SizeTotalText | Unknown |
| ZoningDescription | M-c1 |
Rooms
| Level | Type | Length | Width | Dimensions |
|---|---|---|---|---|
| Basement | Family Room | 19.50 Ft x 18.50 Ft | ||
| Basement | Laundry Room | 9.00 Ft x 4.33 Ft | ||
| Basement | Furnace | 8.67 Ft x 4.00 Ft | ||
| Main Level | Foyer | 7.33 Ft x 5.00 Ft | ||
| Main Level | Living Room | 17.83 Ft x 10.83 Ft | ||
| Main Level | Dining Room | 8.67 Ft x 7.83 Ft | ||
| Main Level | Kitchen | 9.00 Ft x 7.50 Ft | ||
| Upper Level | Primary Bedroom | 19.83 Ft x 9.83 Ft | ||
| Upper Level | Bedroom | 13.17 Ft x 7.83 Ft | ||
| Upper Level | 4pc Bathroom | 7.50 Ft x 5.00 Ft |
https://www.realtor.ca/real-estate/27419409/1502-544-blackthorn-road-ne-calgary-thorncliffe
Interested?
Contact us for more information



































