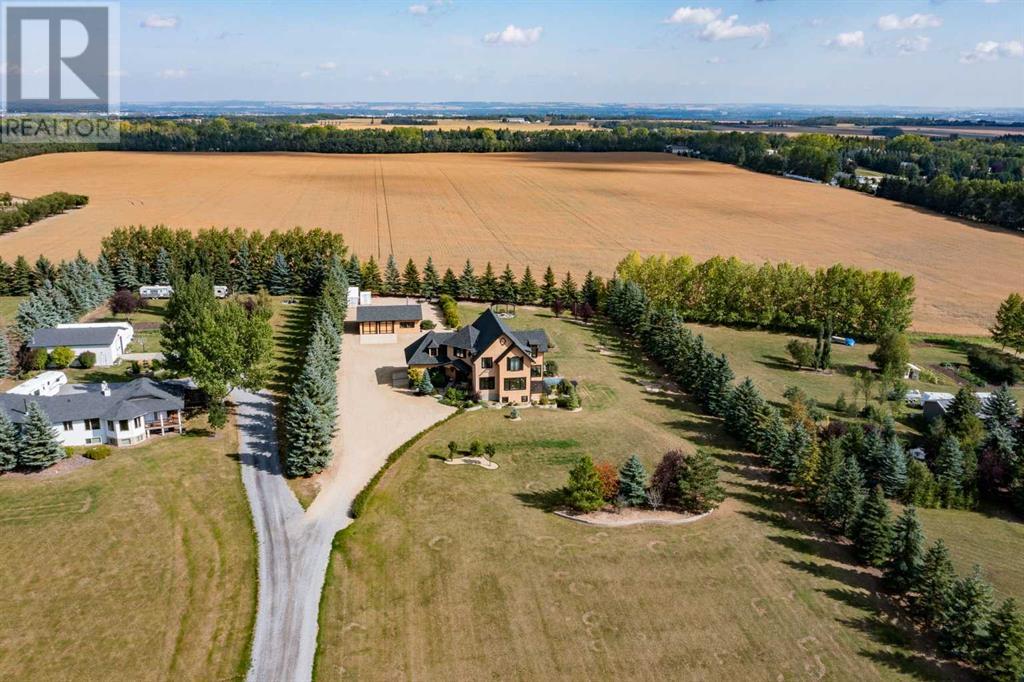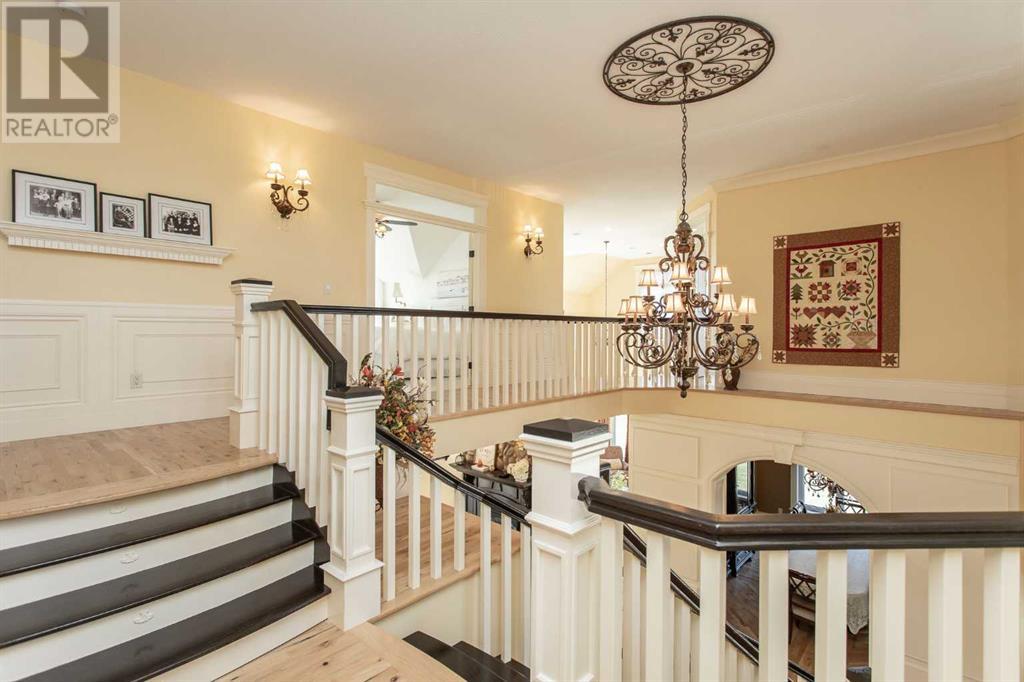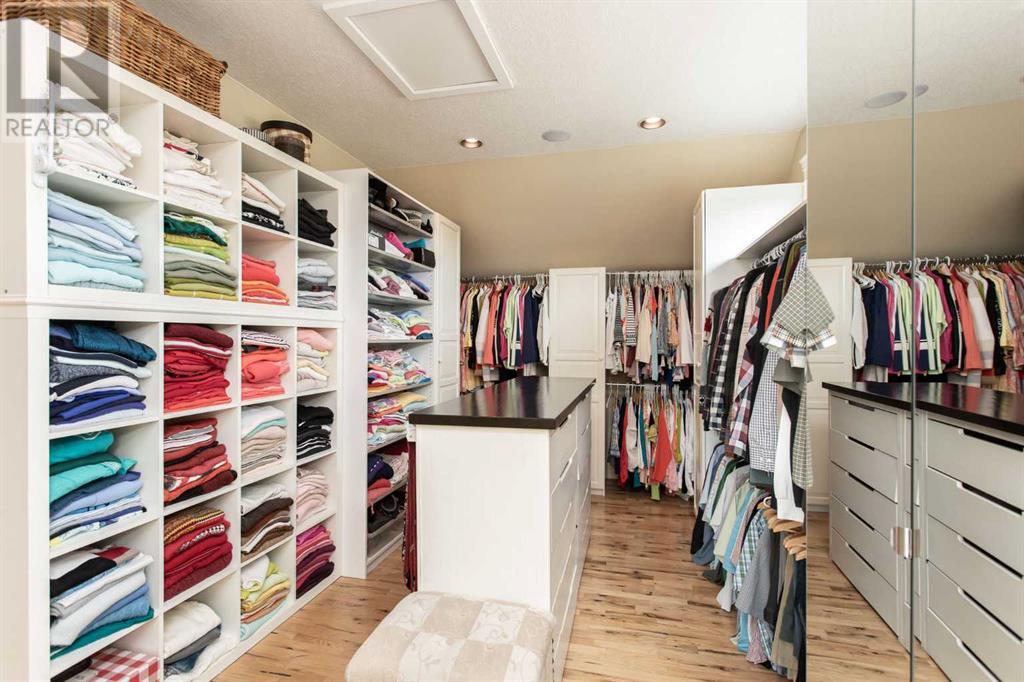4 Bedroom
4 Bathroom
3588 sqft
Fireplace
None
Acreage
Fruit Trees
$1,399,000
Step into unparalleled luxury and privacy with this 5,300+ sq.ft. estate, situated on 2.99 acres of lush, tree-lined land—minutes from Red Deer and Sylvan Lake. This haven offers exclusivity, convenience, and fine details.Elegance is evident throughout, from the 10-inch baseboards and crystal door handles to the hardwood floors. The main level is designed for entertaining, featuring a formal dining room with a tray ceiling, a double-sided fireplace connecting the living and family rooms, and vaulted ceilings. The gourmet kitchen includes a quartz island, poplar cabinetry, a built-in fridge/freezer combo, and a butler’s pantry. Adjacent is a breakfast nook, perfect for casual dining and overlooking the deck and rear yard. Imagine hosting large gatherings or festive Christmas soirees; you have ample space to create magical moments and stunning decor (think a Christmas tree in every room!).The upper level is a retreat with a luxurious primary suite. The 5-piece ensuite includes dual sinks, a soaker tub, a walk-in shower, and a make-up vanity. The walk-in closet features custom built-ins, including a center island with drawer space. A second bedroom with its own ensuite ensures privacy, while the upper office (which could be used as a Bedroom) provides an ideal work-from-home setup with stunning mountain views. You could also use the space as a cozy Den/Bonus Room. The laundry room adds convenience.The walk-out lower level is perfect for leisure, featuring a spacious rec room with a gas fireplace and a wet bar with a full-size fridge and dishwasher. One additional bedroom offers flexibility, and the multi-purpose room can be a home theatre, office, or craft studio. Dedicated storage on this level accommodates all your off-season items and decor, keeping everything organized and accessible.Outside, enjoy your oasis with a custom firepit area, featuring a pergola with swing seating. The expansive garden space and Duradeck deck with a pergola are perfect for entert aining. The attached double garage and a 40x32 shop with roughed-in in-floor heating offer space for classic cars, motors, boats, or other hobbies.The home includes an energy-efficient boiler heating system with in-floor heat on every level, ensuring year-round comfort.Conveniently located between Hwy 11 and Hwy 11A, this home provides easy access to Red Deer and Sylvan Lake for work, shopping, and activities. Plus, with Hwy 2 just a short drive away, Calgary or Edmonton are within reach.More than a residence—this home is a statement of luxury, privacy, and refined living. For those who love to entertain, travel, and enjoy life’s finer things, this estate is your perfect match. (id:57810)
Property Details
|
MLS® Number
|
A2164824 |
|
Property Type
|
Single Family |
|
Features
|
Wet Bar, Closet Organizers, No Animal Home, No Smoking Home |
|
Plan
|
9923957 |
|
Structure
|
Deck |
Building
|
BathroomTotal
|
4 |
|
BedroomsAboveGround
|
3 |
|
BedroomsBelowGround
|
1 |
|
BedroomsTotal
|
4 |
|
Appliances
|
Refrigerator, Dishwasher, Stove, Microwave, Window Coverings, Garage Door Opener, Washer & Dryer |
|
BasementDevelopment
|
Finished |
|
BasementFeatures
|
Walk Out |
|
BasementType
|
Full (finished) |
|
ConstructedDate
|
2007 |
|
ConstructionMaterial
|
Poured Concrete, Wood Frame |
|
ConstructionStyleAttachment
|
Detached |
|
CoolingType
|
None |
|
ExteriorFinish
|
Concrete, Stucco |
|
FireplacePresent
|
Yes |
|
FireplaceTotal
|
2 |
|
FlooringType
|
Carpeted, Hardwood, Tile |
|
FoundationType
|
Poured Concrete |
|
HalfBathTotal
|
1 |
|
StoriesTotal
|
2 |
|
SizeInterior
|
3588 Sqft |
|
TotalFinishedArea
|
3588 Sqft |
|
Type
|
House |
|
UtilityWater
|
Well |
Parking
|
Attached Garage
|
2 |
|
Detached Garage
|
3 |
Land
|
Acreage
|
Yes |
|
FenceType
|
Not Fenced |
|
LandscapeFeatures
|
Fruit Trees |
|
Sewer
|
Septic Field, Septic Tank |
|
SizeIrregular
|
2.99 |
|
SizeTotal
|
2.99 Ac|2 - 4.99 Acres |
|
SizeTotalText
|
2.99 Ac|2 - 4.99 Acres |
|
ZoningDescription
|
R-1 |
Rooms
| Level |
Type |
Length |
Width |
Dimensions |
|
Lower Level |
4pc Bathroom |
|
|
9.00 Ft x 7.58 Ft |
|
Lower Level |
Bedroom |
|
|
13.42 Ft x 16.17 Ft |
|
Lower Level |
Storage |
|
|
21.25 Ft x 23.25 Ft |
|
Lower Level |
Other |
|
|
18.67 Ft x 15.33 Ft |
|
Lower Level |
Recreational, Games Room |
|
|
18.42 Ft x 28.00 Ft |
|
Lower Level |
Furnace |
|
|
8.00 Ft x 11.75 Ft |
|
Main Level |
2pc Bathroom |
|
|
4.83 Ft x 9.17 Ft |
|
Main Level |
Breakfast |
|
|
13.92 Ft x 9.50 Ft |
|
Main Level |
Dining Room |
|
|
15.58 Ft x 12.08 Ft |
|
Main Level |
Family Room |
|
|
20.00 Ft x 15.92 Ft |
|
Main Level |
Foyer |
|
|
11.92 Ft x 5.92 Ft |
|
Main Level |
Kitchen |
|
|
19.67 Ft x 15.92 Ft |
|
Main Level |
Living Room |
|
|
12.83 Ft x 16.83 Ft |
|
Main Level |
Other |
|
|
5.42 Ft x 9.33 Ft |
|
Main Level |
Pantry |
|
|
9.00 Ft x 8.00 Ft |
|
Main Level |
Storage |
|
|
11.42 Ft x 8.75 Ft |
|
Upper Level |
3pc Bathroom |
|
|
5.33 Ft x 9.08 Ft |
|
Upper Level |
5pc Bathroom |
|
|
17.75 Ft x 11.67 Ft |
|
Upper Level |
Bedroom |
|
|
21.92 Ft x 28.08 Ft |
|
Upper Level |
Laundry Room |
|
|
4.92 Ft x 11.58 Ft |
|
Upper Level |
Bedroom |
|
|
15.25 Ft x 12.25 Ft |
|
Upper Level |
Primary Bedroom |
|
|
14.00 Ft x 22.75 Ft |
|
Upper Level |
Other |
|
|
10.25 Ft x 16.50 Ft |
https://www.realtor.ca/real-estate/27421251/38425-range-road-284-rural-red-deer-county



















































