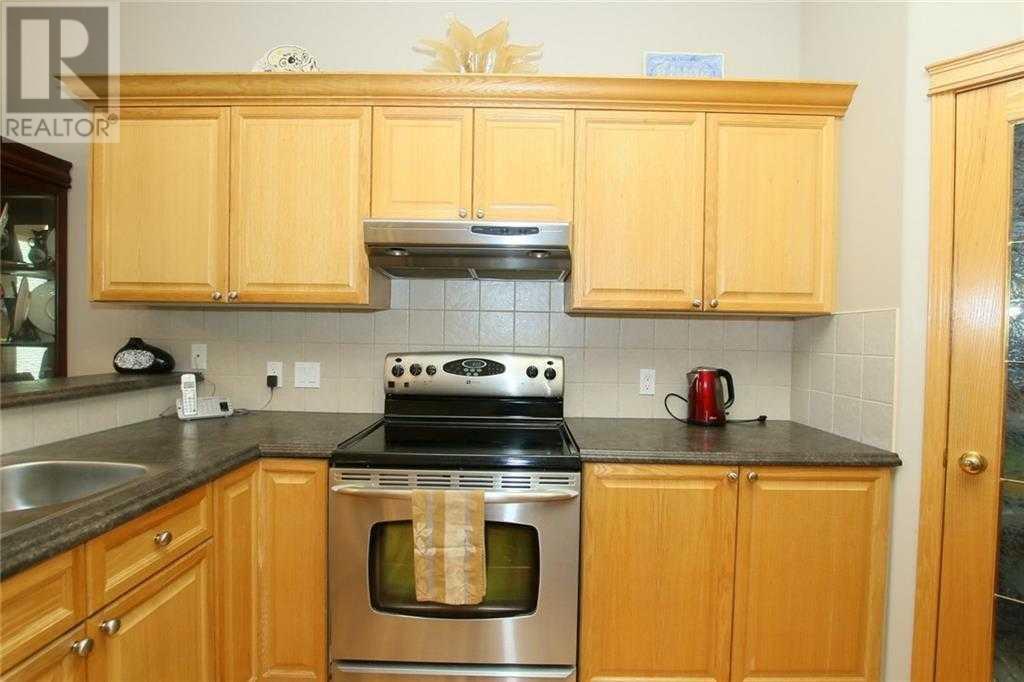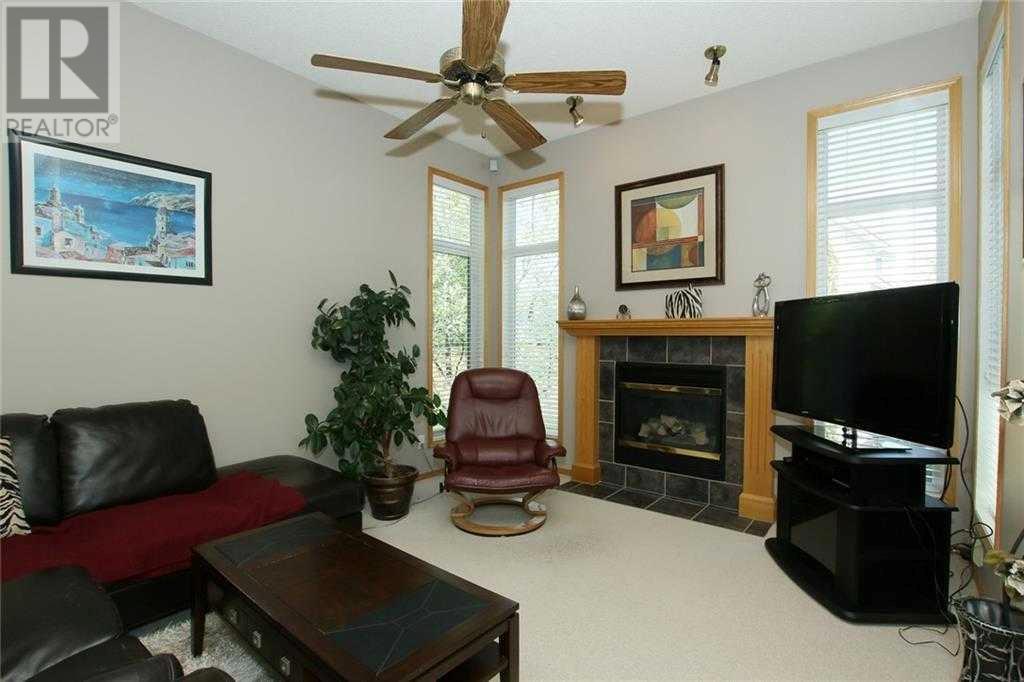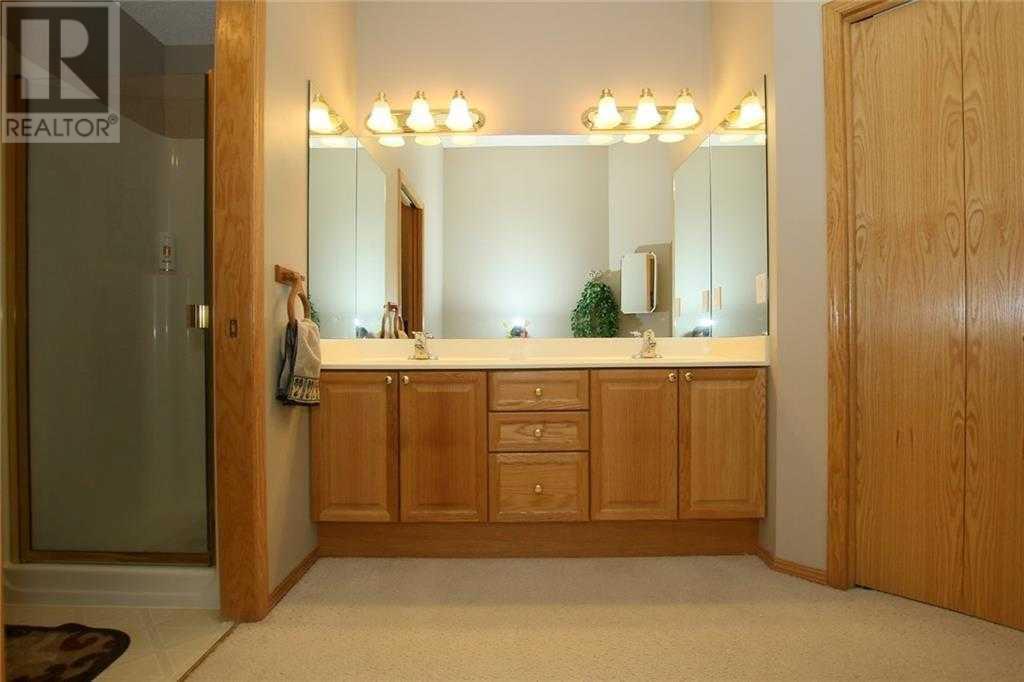35 Wentworth Gardens Sw Calgary, Alberta T3H 4L7
$599,900Maintenance, Common Area Maintenance, Insurance, Ground Maintenance, Reserve Fund Contributions, Waste Removal
$495.52 Monthly
Maintenance, Common Area Maintenance, Insurance, Ground Maintenance, Reserve Fund Contributions, Waste Removal
$495.52 Monthly(((( Open House Sunday, September 22nd 2-4;30 PM))))Rare Find in VILLAS AT SPRINGSIDE--""""NO AGE RESTRICTION"""" GREAT LOCATION (cul-de-sac), DEVELOPED BASEMENT!!! 2 BEDROOMS PLUS DEN, AND 2.5 BATHROOMS. Home by Beattie. All outdoor maintenance is taken care of/included year round. A variety of restaurants, grocers and shops only minutes away by foot. Located only steps away from a green paths and neighbourhood park, this home offers an open concept with spacious kitchen, family room with a gas fireplace, a den, Master on the main Floor with an en-suite with 2 sinks and a Jacuzzi tub. Conveniently, the laundry room is also located on the main floor. Fully developed basement with another bedroom AND washroom , family room with a Vermont gas stove, lots of storage space and brand new hot water tank. The back yard is serene with a gas BBQ and plenty of room for running around or just to relax. Double attached garage, attached patio deck. Near Parks, schools, shopping, transit. Great place to live. (id:57810)
Property Details
| MLS® Number | A2165564 |
| Property Type | Single Family |
| Neigbourhood | West Springs |
| Community Name | West Springs |
| AmenitiesNearBy | Park, Playground, Schools, Shopping |
| Features | Other, No Animal Home, No Smoking Home |
| ParkingSpaceTotal | 4 |
| Plan | 0110790 |
| Structure | Deck |
Building
| BathroomTotal | 3 |
| BedroomsAboveGround | 1 |
| BedroomsBelowGround | 1 |
| BedroomsTotal | 2 |
| Amenities | Other |
| Appliances | Washer, Refrigerator, Dishwasher, Stove, Dryer, Garage Door Opener |
| ArchitecturalStyle | Bungalow |
| BasementDevelopment | Finished |
| BasementType | Full (finished) |
| ConstructedDate | 2000 |
| ConstructionMaterial | Wood Frame |
| ConstructionStyleAttachment | Semi-detached |
| CoolingType | See Remarks |
| ExteriorFinish | Aluminum Siding, Vinyl Siding |
| FireplacePresent | Yes |
| FireplaceTotal | 2 |
| FlooringType | Carpeted, Laminate, Linoleum, Wood |
| FoundationType | Poured Concrete |
| HalfBathTotal | 1 |
| HeatingFuel | Natural Gas |
| HeatingType | Forced Air |
| StoriesTotal | 1 |
| SizeInterior | 1259.17 Sqft |
| TotalFinishedArea | 1259.17 Sqft |
| Type | Duplex |
Parking
| Concrete | |
| Attached Garage | 2 |
Land
| Acreage | No |
| FenceType | Not Fenced |
| LandAmenities | Park, Playground, Schools, Shopping |
| SizeDepth | 33.82 M |
| SizeFrontage | 10.97 M |
| SizeIrregular | 3993.00 |
| SizeTotal | 3993 Sqft|0-4,050 Sqft |
| SizeTotalText | 3993 Sqft|0-4,050 Sqft |
| ZoningDescription | R-2 |
Rooms
| Level | Type | Length | Width | Dimensions |
|---|---|---|---|---|
| Lower Level | Family Room | 23.82 Ft x 12.66 Ft | ||
| Lower Level | Great Room | 15.32 Ft x 11.15 Ft | ||
| Lower Level | Bedroom | 13.48 Ft x 11.75 Ft | ||
| Lower Level | 3pc Bathroom | Measurements not available | ||
| Main Level | Den | 11.25 Ft x 10.53 Ft | ||
| Main Level | Dining Room | 10.17 Ft x 8.66 Ft | ||
| Main Level | Living Room | 14.17 Ft x 11.84 Ft | ||
| Main Level | Storage | 9.91 Ft x 5.91 Ft | ||
| Main Level | Family Room | 13.42 Ft x 11.25 Ft | ||
| Main Level | Primary Bedroom | 13.42 Ft x 11.25 Ft | ||
| Main Level | Laundry Room | 8.50 Ft x 5.68 Ft | ||
| Main Level | Kitchen | 13.88 Ft x 10.40 Ft | ||
| Main Level | 5pc Bathroom | Measurements not available | ||
| Main Level | 2pc Bathroom | Measurements not available |
https://www.realtor.ca/real-estate/27421790/35-wentworth-gardens-sw-calgary-west-springs
Interested?
Contact us for more information









































