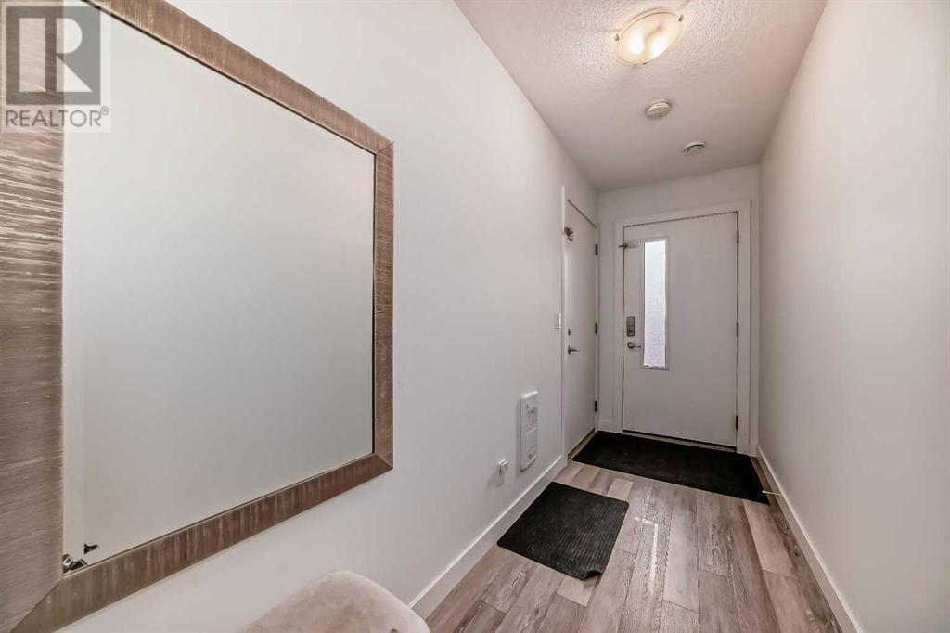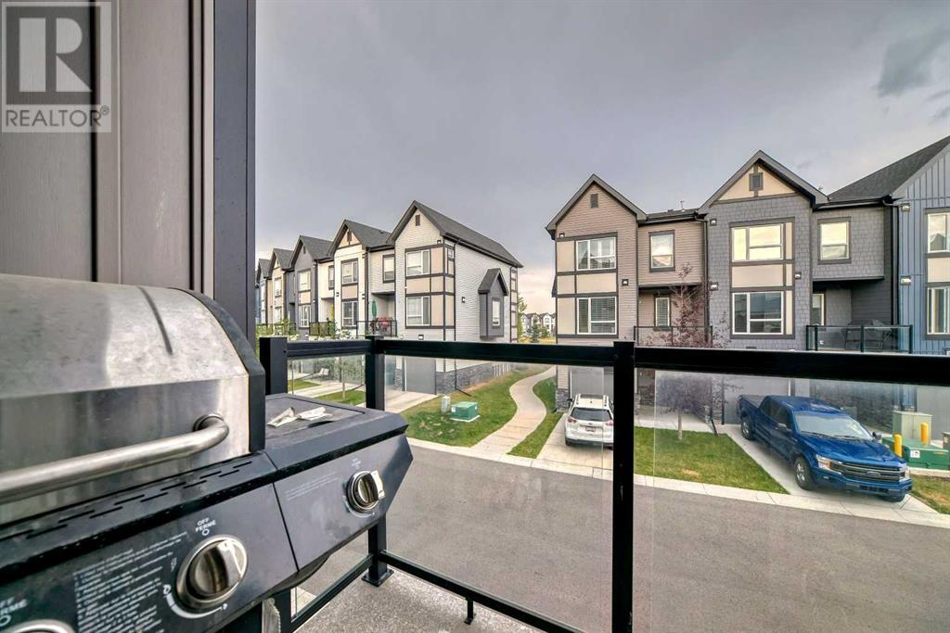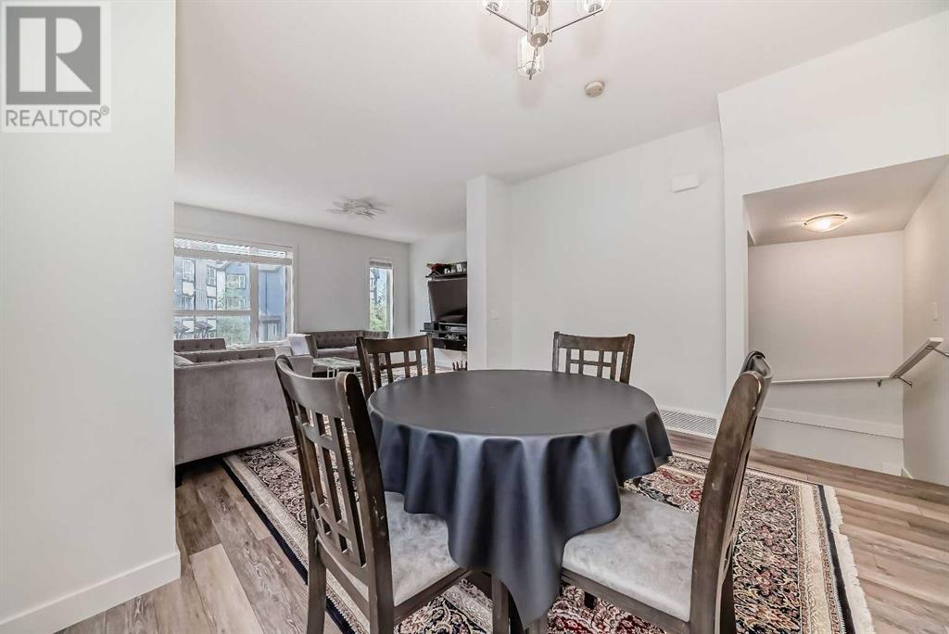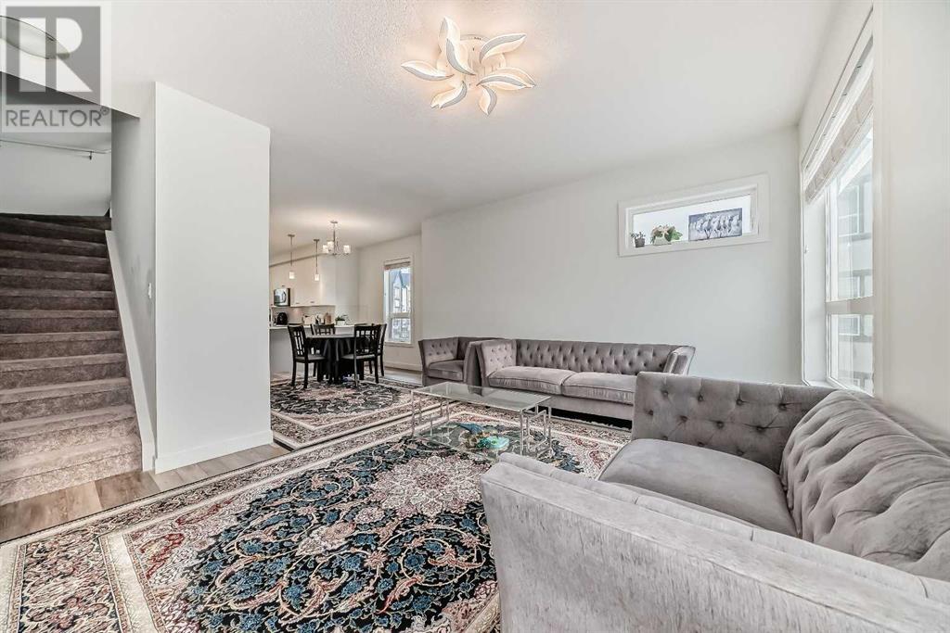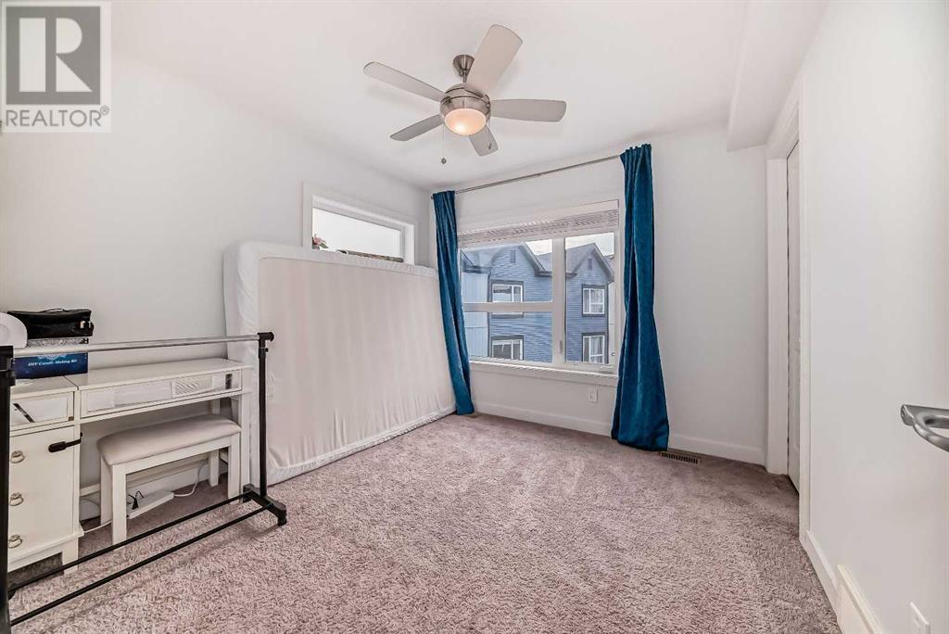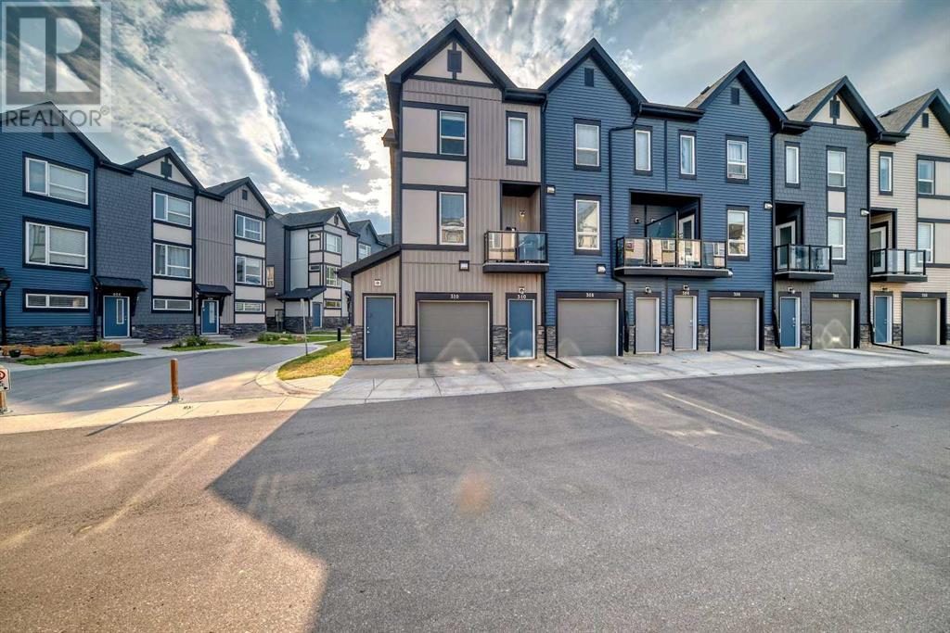310, 15 Evanscrest Park Nw Calgary, Alberta T3R 1V5
$464,900Maintenance, Common Area Maintenance, Insurance, Property Management, Reserve Fund Contributions
$296.25 Monthly
Maintenance, Common Area Maintenance, Insurance, Property Management, Reserve Fund Contributions
$296.25 MonthlyDOUBLE ATTACHED GARAGE- TANDEM | 3 BEDROOMS | 2.5 BATHROOMS | BALCONY| CENTRALLY AIR CONDITIONED Discover the perfect blend of modern comfort and natural beauty in this inviting Evanston townhouse. Spanning over 1,400 square feet of living space, this centrally air conditioned townhouse with double detached painted garage and water plumbing done offers 3 bedrooms and 2.5 bathrooms, all within a thoughtfully designed layout that enhances both functionality and comfort. Step inside to find an open floor plan where natural light floods the space through large windows. The living and dining areas flow seamlessly, creating a welcoming environment for relaxation and gatherings. The contemporary kitchen is a highlight, featuring a breakfast bar, ample cabinets, and a pantry to keep everything organized. A convenient 2-piece bathroom is also located on this level. The open floor plan extends to a balcony, perfect for hosting BBQ parties or enjoying outdoor entertainment. Upstairs, you'll find three decent-sized bedrooms, including a primary suite designed for comfort. The primary bedroom features a private 3-piece ensuite with a walk-in shower and a spacious walk-in closet. One of three bedrooms have its own walk-in closet ensuring ample storage for all your needs. Additionally, there's a full bathroom on this floor for added convenience. A dedicated laundry space on the upper level makes everyday chores a breeze. The attached tandem garage provides extra storage and parking convenience. This property is situated in a community with nearby major roadways, offering both easy access and the serenity of green spaces right at your doorstep. The community park is perfect for families with kids or for those looking to invest in a vibrant neighbourhood. Come and experience a home where convenience meets comfort, all set within the beautiful and vibrant community of Evanston. (id:57810)
Property Details
| MLS® Number | A2166350 |
| Property Type | Single Family |
| Neigbourhood | Ambleton |
| Community Name | Evanston |
| AmenitiesNearBy | Park, Playground, Schools, Shopping |
| CommunityFeatures | Pets Allowed With Restrictions |
| Features | Level, Parking |
| ParkingSpaceTotal | 2 |
| Plan | 1811228 |
Building
| BathroomTotal | 3 |
| BedroomsAboveGround | 3 |
| BedroomsTotal | 3 |
| Appliances | Washer, Refrigerator, Range - Electric, Dishwasher, Dryer, Microwave Range Hood Combo |
| BasementType | None |
| ConstructedDate | 2019 |
| ConstructionMaterial | Wood Frame |
| ConstructionStyleAttachment | Attached |
| CoolingType | Central Air Conditioning |
| ExteriorFinish | Composite Siding, Vinyl Siding |
| FlooringType | Carpeted, Ceramic Tile, Vinyl Plank |
| FoundationType | Poured Concrete |
| HalfBathTotal | 1 |
| HeatingType | Forced Air |
| StoriesTotal | 2 |
| SizeInterior | 1480.8 Sqft |
| TotalFinishedArea | 1480.8 Sqft |
| Type | Row / Townhouse |
Parking
| Attached Garage | 2 |
Land
| Acreage | No |
| FenceType | Not Fenced |
| LandAmenities | Park, Playground, Schools, Shopping |
| LandscapeFeatures | Landscaped |
| SizeIrregular | 690.00 |
| SizeTotal | 690 Sqft|0-4,050 Sqft |
| SizeTotalText | 690 Sqft|0-4,050 Sqft |
| ZoningDescription | M-g |
Rooms
| Level | Type | Length | Width | Dimensions |
|---|---|---|---|---|
| Main Level | Kitchen | 9.58 Ft x 14.08 Ft | ||
| Main Level | 2pc Bathroom | 5.25 Ft x 4.92 Ft | ||
| Main Level | Pantry | 1.17 Ft x 3.08 Ft | ||
| Main Level | Dining Room | 12.83 Ft x 10.83 Ft | ||
| Main Level | Living Room | 15.17 Ft x 13.08 Ft | ||
| Main Level | Other | 4.67 Ft x 5.75 Ft | ||
| Upper Level | Other | 5.00 Ft x 4.58 Ft | ||
| Upper Level | Bedroom | 9.92 Ft x 9.83 Ft | ||
| Upper Level | 4pc Bathroom | 4.92 Ft x 8.42 Ft | ||
| Upper Level | Bedroom | 7.75 Ft x 9.58 Ft | ||
| Upper Level | Other | 5.83 Ft x 4.33 Ft | ||
| Upper Level | Primary Bedroom | 9.83 Ft x 9.92 Ft | ||
| Upper Level | 3pc Bathroom | 4.83 Ft x 9.92 Ft | ||
| Upper Level | Laundry Room | 4.50 Ft x 3.58 Ft |
https://www.realtor.ca/real-estate/27422612/310-15-evanscrest-park-nw-calgary-evanston
Interested?
Contact us for more information




