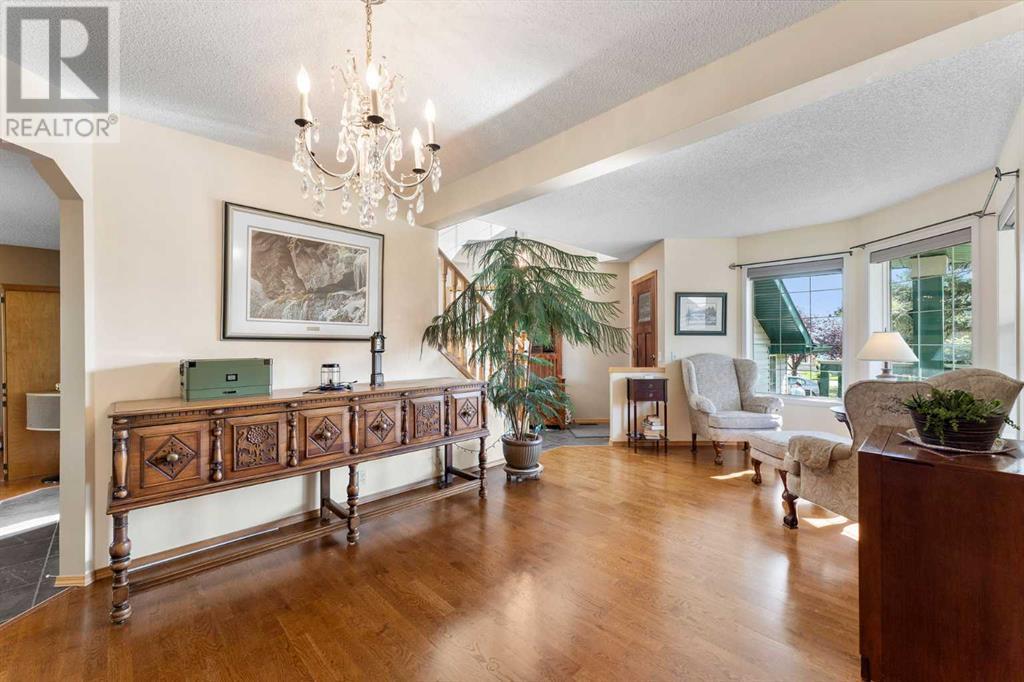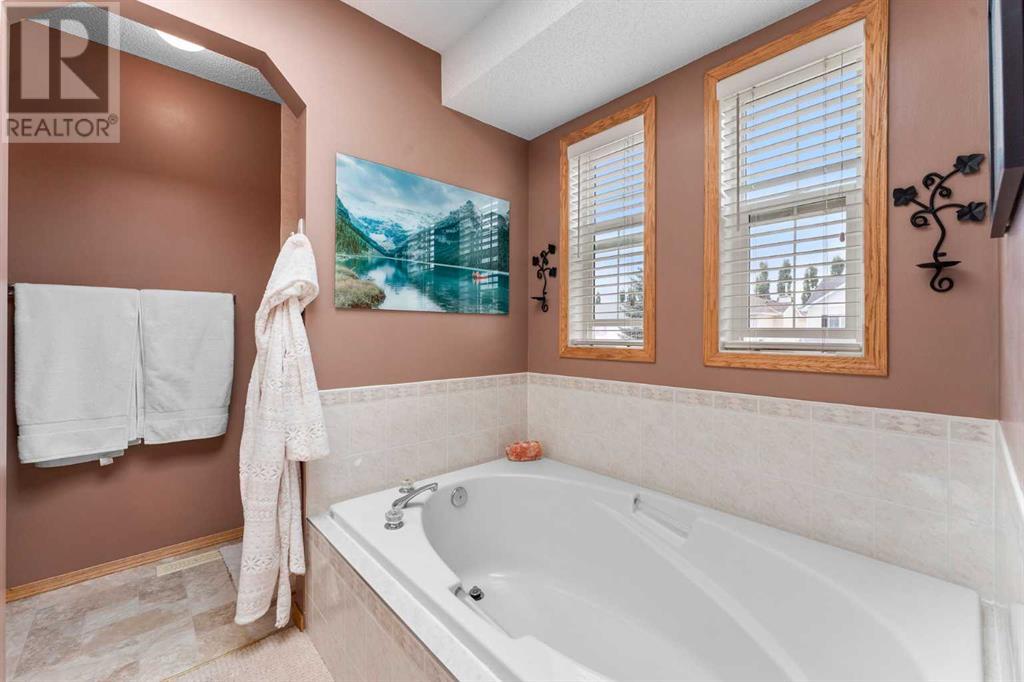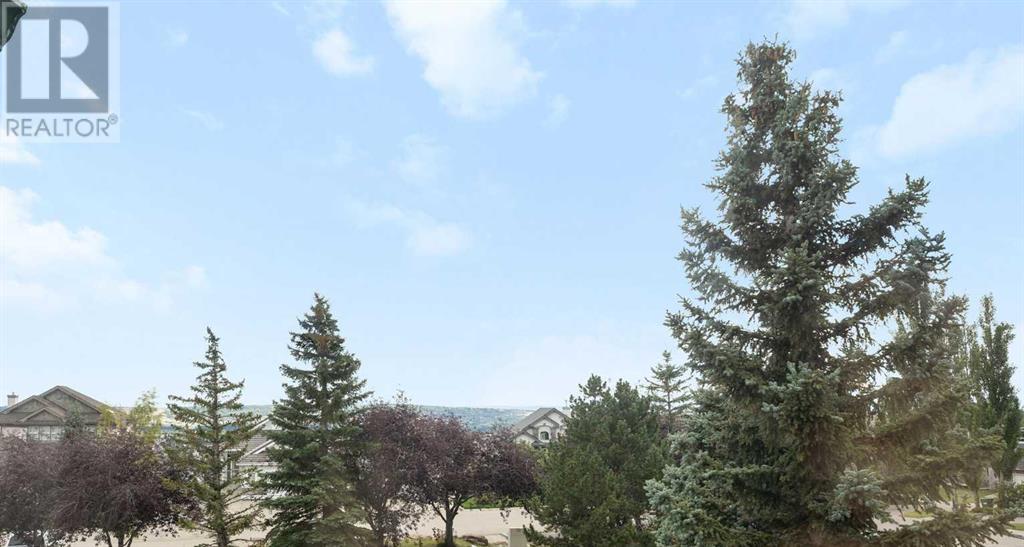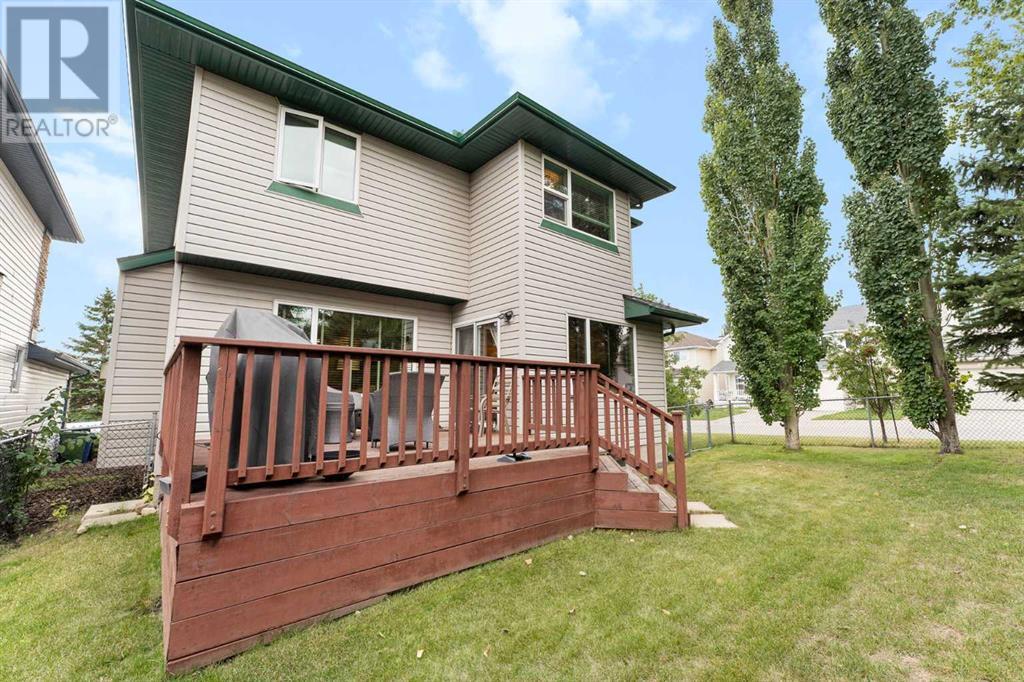268 Rocky Ridge Bay Nw Calgary, Alberta T3G 4H9
$750,000
Rocky Ridge is a bustling neighborhood with lots of family-friendly features, outdoor recreation, and a strong sense of community. The Rocky Ridge Community Association and its numerous events and activities keep the neighborhood lively.Rocky Ridge is surrounded by prestigious schools like Twelve Mile Coulee School (6-9), Rocky Ridge School (K-5), and Robert Thirsk High School (10-12), attracting families with kids of all ages. Nearby amenities are only minutes away, and commuting is made easy by the bus routes in the area and the Tuscany LRT Station. For individuals who prefer working out, there are plenty of facilities, such as courts and pools, at the nearby Rocky Ridge Recreation Centre and YMCA.268 Rocky Ridge Place NW is tucked away on a quiet cul de sac, which provides the perfect amount of privacy and accessibility. This home sits on a corner lot, featuring a wrap-around veranda that welcomes you and offers stunning views of the mountains, the ideal spot to unwind with a cup of coffee in the morning. The double attached garage is perfect for weekend projects because of its man door and fully insulated, plywood-finished interior. Over the years, the interior of this property has undergone exquisite remodelling that blends functionality and design. The stunning Kahrs engineered hardwood flooring and the exceptional 13x13 Italian porcelain tile create a cozy and welcoming atmosphere in the main living rooms. In 2010, 40-year-rated shingles were placed on the roof to guarantee long-lasting protection.The homeowners replaced all of the windows in the north side and back bedrooms, as well as the skylight, in 2017 to increase the energy efficiency of the home. The curb appeal was enhanced by their replacement of the front door.The home had new insulation installed in 2020, which improved energy efficiency. More insulation was added to the attic, and foam was sprayed on the basement's rimjoists.The kitchen's transformation in 2022 was completed with a sl eek Quartz island countertop, a new Blanco sink, and a faucet, making it a functional and modern space for cooking and partying. Additionally, the hot water tank was replaced in 2022, ensuring consistent performance for many years to come.The property's spruce trees were all trimmed and given deep root nourishment in June 2024, which preserved the lush foliage and enhanced the outside space's overall appeal. The furnace had also recently had professional cleaning.Everything you need for a comfortable life in Rocky Ridge is included in this well-maintained home, featuring the perfect balance of luxury, privacy, and community. (id:57810)
Open House
This property has open houses!
12:00 pm
Ends at:5:00 pm
12:00 pm
Ends at:5:00 pm
Property Details
| MLS® Number | A2166281 |
| Property Type | Single Family |
| Neigbourhood | Rocky Ridge |
| Community Name | Rocky Ridge |
| AmenitiesNearBy | Park, Playground, Schools, Shopping |
| Features | Cul-de-sac, Treed, No Smoking Home, Parking |
| ParkingSpaceTotal | 4 |
| Plan | 9612321 |
| Structure | Deck, Porch, Porch, Porch |
| ViewType | View |
Building
| BathroomTotal | 3 |
| BedroomsAboveGround | 3 |
| BedroomsTotal | 3 |
| Amenities | Clubhouse, Party Room, Recreation Centre |
| Appliances | Washer, Refrigerator, Dishwasher, Stove, Dryer, Hood Fan, Window Coverings |
| BasementDevelopment | Unfinished |
| BasementType | Full (unfinished) |
| ConstructedDate | 1996 |
| ConstructionMaterial | Wood Frame |
| ConstructionStyleAttachment | Detached |
| CoolingType | None |
| ExteriorFinish | Vinyl Siding |
| FireplacePresent | Yes |
| FireplaceTotal | 1 |
| FlooringType | Carpeted, Hardwood, Tile |
| FoundationType | Poured Concrete |
| HalfBathTotal | 1 |
| HeatingFuel | Natural Gas |
| HeatingType | Forced Air |
| StoriesTotal | 2 |
| SizeInterior | 1891.83 Sqft |
| TotalFinishedArea | 1891.83 Sqft |
| Type | House |
Parking
| Attached Garage | 2 |
Land
| Acreage | No |
| FenceType | Fence |
| LandAmenities | Park, Playground, Schools, Shopping |
| LandscapeFeatures | Landscaped |
| SizeFrontage | 14.2 M |
| SizeIrregular | 460.00 |
| SizeTotal | 460 M2|4,051 - 7,250 Sqft |
| SizeTotalText | 460 M2|4,051 - 7,250 Sqft |
| ZoningDescription | R-c1 |
Rooms
| Level | Type | Length | Width | Dimensions |
|---|---|---|---|---|
| Main Level | Living Room | 10.83 Ft x 12.42 Ft | ||
| Main Level | Dining Room | 6.92 Ft x 12.75 Ft | ||
| Main Level | Laundry Room | 5.42 Ft x 10.92 Ft | ||
| Main Level | 2pc Bathroom | 2.67 Ft x 6.83 Ft | ||
| Main Level | Living Room | 13.42 Ft x 6.17 Ft | ||
| Main Level | Eat In Kitchen | 18.00 Ft x 12.83 Ft | ||
| Upper Level | Office | 11.00 Ft x 12.08 Ft | ||
| Upper Level | Primary Bedroom | 16.25 Ft x 12.58 Ft | ||
| Upper Level | Other | 4.42 Ft x 9.00 Ft | ||
| Upper Level | 4pc Bathroom | 8.92 Ft x 9.25 Ft | ||
| Upper Level | Bedroom | 13.25 Ft x 9.42 Ft | ||
| Upper Level | 4pc Bathroom | 7.92 Ft x 4.92 Ft | ||
| Upper Level | Bedroom | 10.50 Ft x 9.42 Ft |
https://www.realtor.ca/real-estate/27422885/268-rocky-ridge-bay-nw-calgary-rocky-ridge
Interested?
Contact us for more information





































