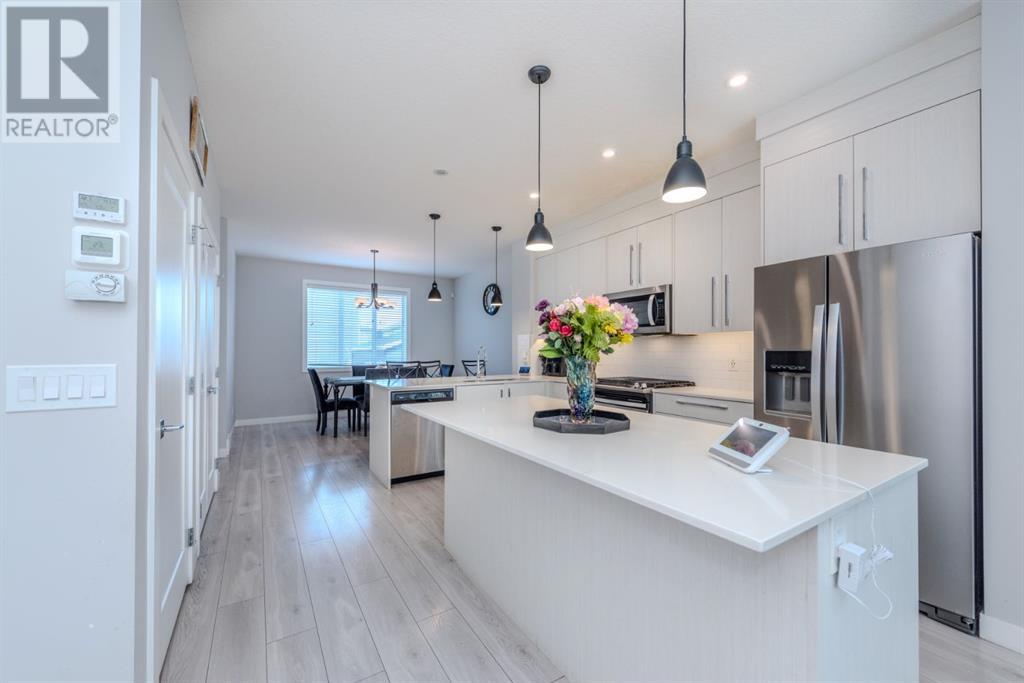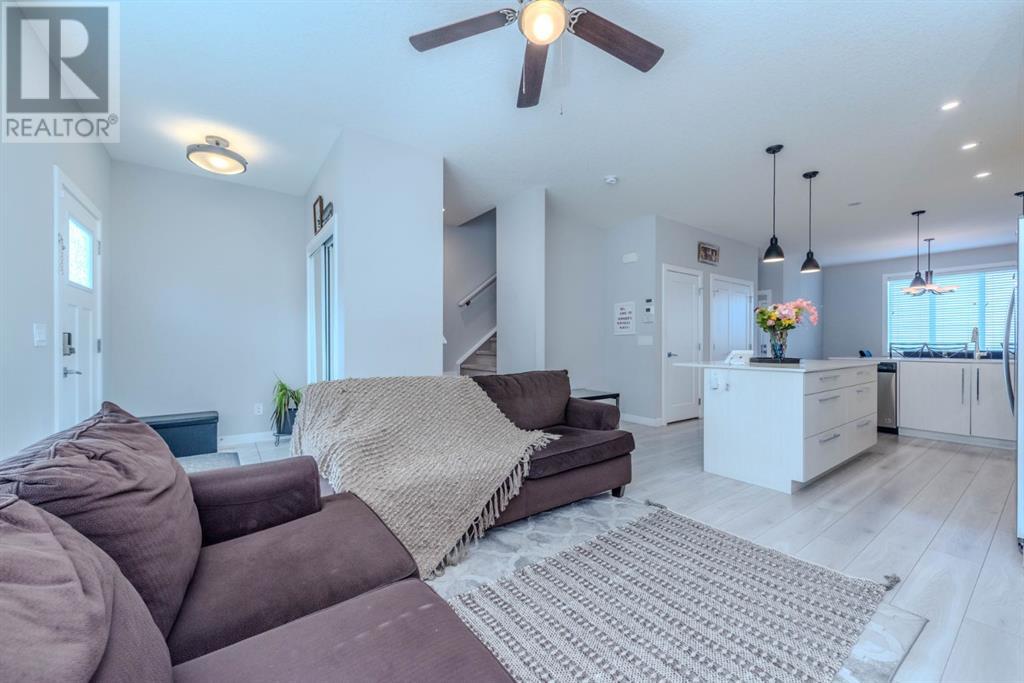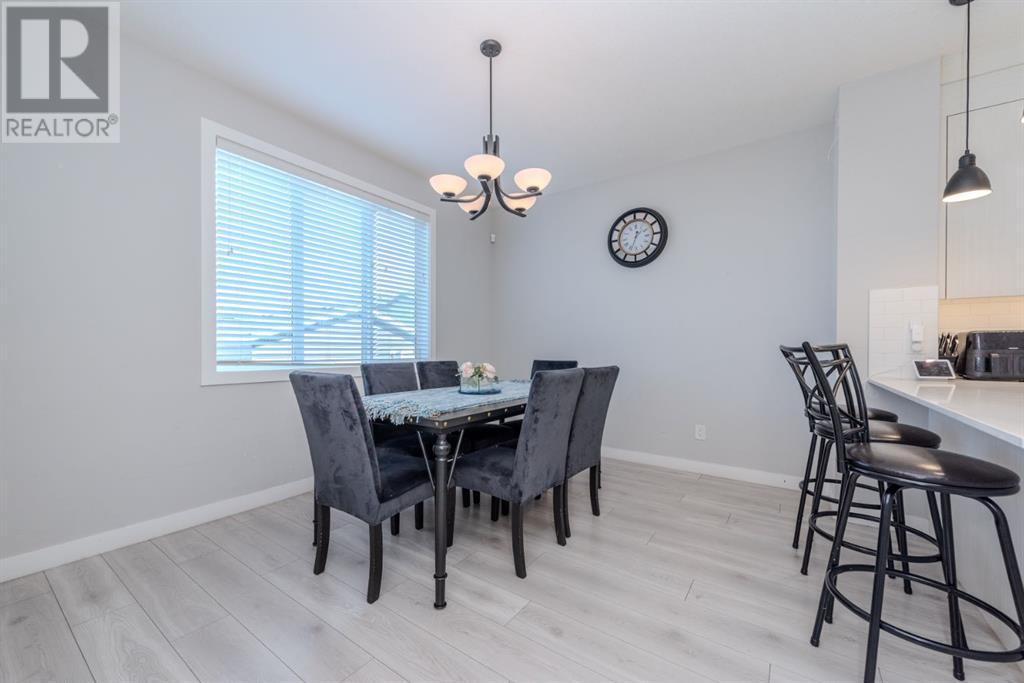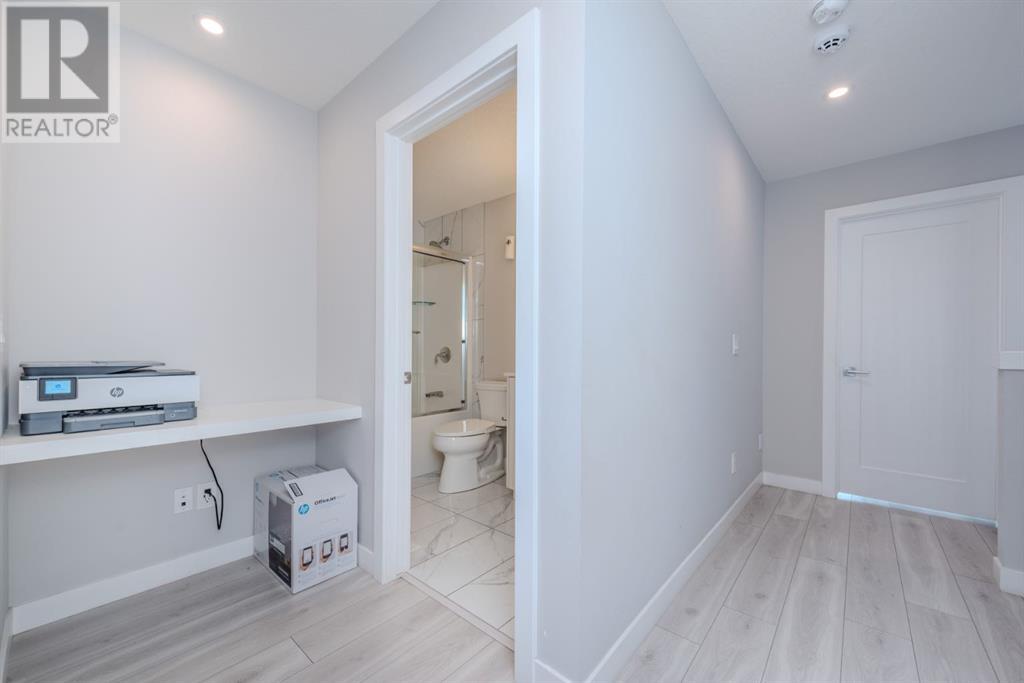3 Bedroom
3 Bathroom
1606.82 sqft
None
Forced Air
$614,900
WHAT A AMAZING HOME AT SAVANNA COMES WITH 3-Bedrooms | 2.5-Bathrooms | Semi-Detached | 1606.82SqFt | Quartz Countertops | Full Height Cabinets | Pantry | Pot Lighting | Open Floor Plan | High Ceilings | Wide Plank Flooring | Large Windows | Upper Level Laundry Room | Side Entry to Basement | Backyard | Rear Parking | Alley Access. Welcome home to 730 SAVANNA LANDING N.E , a beautifully designed 2-storey semi-detached home with 1606.82 SqFt throughout the main and upper levels with an additional 813SqFt in the unfinished basement. Open the front door to a foyer with closet storage and views into the living room. The living room is bright with natural light through the WEST facing windows. There's 2pc bathroom the main floor and open floor plan lushing white kitchen, dining and family room. The kitchen is finished with quartz countertops, full height cabinets, modern backsplash, a corner pantry and a large centre island with barstool seating. With the kitchen, breakfast and dining being an open floor plan, this is the perfect home for entertaining friends and family! The door at the rear of the home leads to the deck and backyard! Nestled beside this door is closet storage! Head upstairs to the comfortable upper level with 3 bedrooms, 2 bathrooms and a laundry room. The primary bedroom has a walk-in closet and private 4pc ensuite bathroom with a walk-in shower. Bedrooms 2 & 3 are both a great size, these share the main 4pc bathroom with a tub/shower combo. The laundry on the upper level is a home owner's delight; located near all the bedrooms, this makes laundry easy! Downstairs the unfinished 9ft ceiling basement has a separate side entrance and roughed in plumbing making it easily transformed to fit your family's needs. Outside is a great backyard to enjoy in the warm summer months! The rear parking with alley access allows for 2 cars on the PAVED PARKING PAD, street parking is readily available at the front of the home! Hurry and book your showing at this inc redible home today! (id:57810)
Property Details
|
MLS® Number
|
A2166022 |
|
Property Type
|
Single Family |
|
Neigbourhood
|
Savanna |
|
Community Name
|
Saddle Ridge |
|
Features
|
Back Lane, No Animal Home, No Smoking Home |
|
ParkingSpaceTotal
|
2 |
|
Plan
|
1912055 |
|
Structure
|
None |
Building
|
BathroomTotal
|
3 |
|
BedroomsAboveGround
|
3 |
|
BedroomsTotal
|
3 |
|
Appliances
|
Washer, Refrigerator, Gas Stove(s), Dishwasher, Dryer, Microwave Range Hood Combo |
|
BasementFeatures
|
Separate Entrance |
|
BasementType
|
Full |
|
ConstructedDate
|
2019 |
|
ConstructionMaterial
|
Poured Concrete |
|
ConstructionStyleAttachment
|
Semi-detached |
|
CoolingType
|
None |
|
ExteriorFinish
|
Concrete, Vinyl Siding |
|
FlooringType
|
Carpeted, Ceramic Tile, Vinyl |
|
FoundationType
|
Poured Concrete |
|
HalfBathTotal
|
1 |
|
HeatingType
|
Forced Air |
|
StoriesTotal
|
2 |
|
SizeInterior
|
1606.82 Sqft |
|
TotalFinishedArea
|
1606.82 Sqft |
|
Type
|
Duplex |
Parking
Land
|
Acreage
|
No |
|
FenceType
|
Partially Fenced |
|
SizeIrregular
|
247.00 |
|
SizeTotal
|
247 M2|0-4,050 Sqft |
|
SizeTotalText
|
247 M2|0-4,050 Sqft |
|
ZoningDescription
|
R-2m |
Rooms
| Level |
Type |
Length |
Width |
Dimensions |
|
Second Level |
4pc Bathroom |
|
|
9.42 Ft x 5.00 Ft |
|
Second Level |
5pc Bathroom |
|
|
5.25 Ft x 10.17 Ft |
|
Second Level |
Bedroom |
|
|
9.50 Ft x 10.17 Ft |
|
Second Level |
Bedroom |
|
|
9.50 Ft x 10.17 Ft |
|
Second Level |
Primary Bedroom |
|
|
15.25 Ft x 14.50 Ft |
|
Second Level |
Other |
|
|
9.50 Ft x 4.58 Ft |
|
Main Level |
2pc Bathroom |
|
|
4.75 Ft x 5.08 Ft |
|
Main Level |
Dining Room |
|
|
12.67 Ft x 10.42 Ft |
|
Main Level |
Kitchen |
|
|
14.92 Ft x 15.83 Ft |
|
Main Level |
Living Room |
|
|
13.67 Ft x 13.00 Ft |
https://www.realtor.ca/real-estate/27417277/730-savanna-landing-ne-calgary-saddle-ridge





































