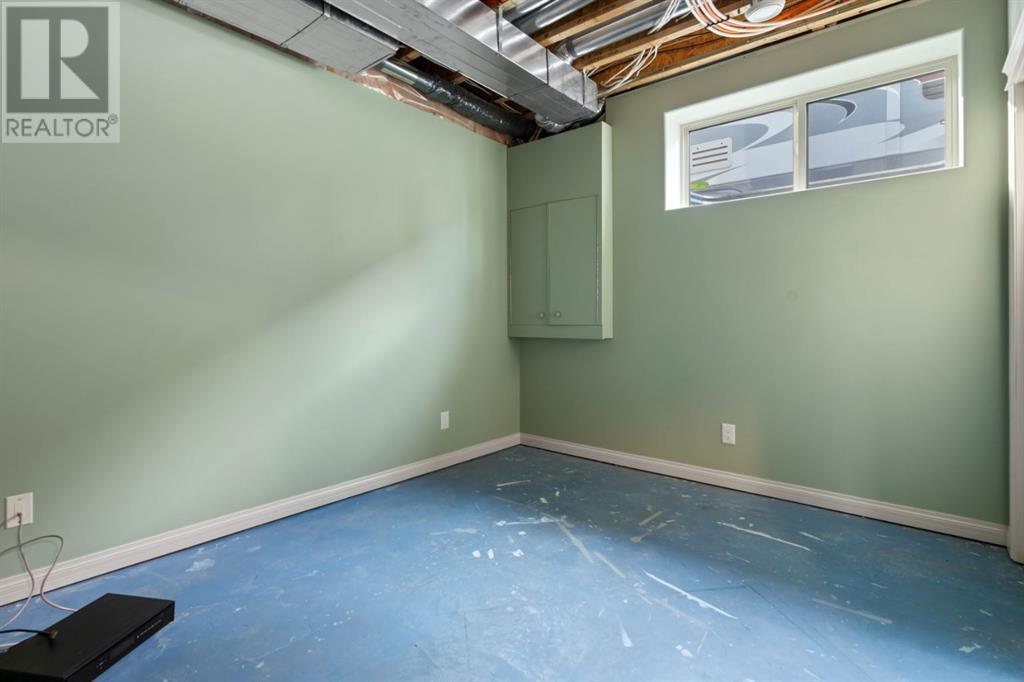4 Bedroom
3 Bathroom
1,269 ft2
Bungalow
Fireplace
None
Forced Air
Landscaped
$589,900
CUSTOM BUILT BUNGALOW-IN VALLEYVIEW! Superb location with Parks and ValleyView Walking Trails close by. An Absolutely Gorgeous Home, You'll Love the Quality and the Craftsmanship in this Beautiful Custom Built Bungalow and its Cul-De-Sac Location. With Outstanding Curb Appeal and Exceptional Interior Presentation, it's the home you have been waiting for! Some of the features include; Beautiful open floor plan, 9' ceilings, 10' Coffered ceiling in the living-room and crown moldings. Lots of bright windows, beautiful Cherry Hardwood flooring and a Cozy Gas Fireplace with Beautiful Custom built Mantle and Cabinetry. Exceptional Kitchen with Gorgeous Maple Cabinetry, Huge Island with Breakfast Bar, Granite Countertops, Walk-in Pantry, under-cabinet lighting, soft closing doors and drawers and upgraded stainless steel appliances, Bright Dinette with garden door to huge maintenance free partially covered deck, great for BBQ's or just relaxing. Excellent Master bedroom with awesome walk-in closet with custom drawers/organizers, 3pc Ensuite with beautiful glass and tile 5' shower. Superb Main-floor laundry, lots of built-in cabinetry, wash sink and countertop. Basement offers cozy in floor heating option and 9' ceilings and comes mostly finished with 2 bedrooms, an additional 4pc bath, storage and a huge family room - all that's left is to choose your flooring! HE Furnace, hot water on demand and upgrades throughout. Great yard, fully fenced with a shed and very nicely landscaped - maintenance free front covered Veranda with stone columns and large maintenance free rear deck with gas BBQ line . Oversized 24'x26' attached garage with 8' high doors, floor drain and H/C water plus RV access into the backyard. Quality, Lifestyle, a Home You'll Love! (id:57810)
Property Details
|
MLS® Number
|
A2166015 |
|
Property Type
|
Single Family |
|
Community Name
|
Valleyview |
|
Features
|
Pvc Window |
|
Parking Space Total
|
2 |
|
Plan
|
0840439 |
|
Structure
|
Deck |
Building
|
Bathroom Total
|
3 |
|
Bedrooms Above Ground
|
2 |
|
Bedrooms Below Ground
|
2 |
|
Bedrooms Total
|
4 |
|
Appliances
|
See Remarks |
|
Architectural Style
|
Bungalow |
|
Basement Development
|
Partially Finished |
|
Basement Type
|
Full (partially Finished) |
|
Constructed Date
|
2010 |
|
Construction Style Attachment
|
Detached |
|
Cooling Type
|
None |
|
Exterior Finish
|
Vinyl Siding |
|
Fireplace Present
|
Yes |
|
Fireplace Total
|
1 |
|
Flooring Type
|
Carpeted, Hardwood, Tile |
|
Foundation Type
|
Poured Concrete |
|
Heating Type
|
Forced Air |
|
Stories Total
|
1 |
|
Size Interior
|
1,269 Ft2 |
|
Total Finished Area
|
1269 Sqft |
|
Type
|
House |
Parking
Land
|
Acreage
|
No |
|
Fence Type
|
Fence |
|
Landscape Features
|
Landscaped |
|
Size Depth
|
38.87 M |
|
Size Frontage
|
19.94 M |
|
Size Irregular
|
757.80 |
|
Size Total
|
757.8 M2|7,251 - 10,889 Sqft |
|
Size Total Text
|
757.8 M2|7,251 - 10,889 Sqft |
|
Zoning Description
|
R1 |
Rooms
| Level |
Type |
Length |
Width |
Dimensions |
|
Basement |
Family Room |
|
|
20.42 Ft x 15.00 Ft |
|
Basement |
Other |
|
|
11.17 Ft x 9.83 Ft |
|
Basement |
Bedroom |
|
|
11.67 Ft x 11.58 Ft |
|
Basement |
Bedroom |
|
|
12.17 Ft x 9.42 Ft |
|
Basement |
4pc Bathroom |
|
|
Measurements not available |
|
Main Level |
Living Room |
|
|
14.50 Ft x 14.00 Ft |
|
Main Level |
Dining Room |
|
|
12.00 Ft x 9.08 Ft |
|
Main Level |
Kitchen |
|
|
12.67 Ft x 11.83 Ft |
|
Main Level |
Primary Bedroom |
|
|
13.00 Ft x 12.75 Ft |
|
Main Level |
3pc Bathroom |
|
|
Measurements not available |
|
Main Level |
Bedroom |
|
|
10.42 Ft x 9.92 Ft |
|
Main Level |
4pc Bathroom |
|
|
Measurements not available |
https://www.realtor.ca/real-estate/27417528/5602-24-avenueclose-camrose-valleyview








































